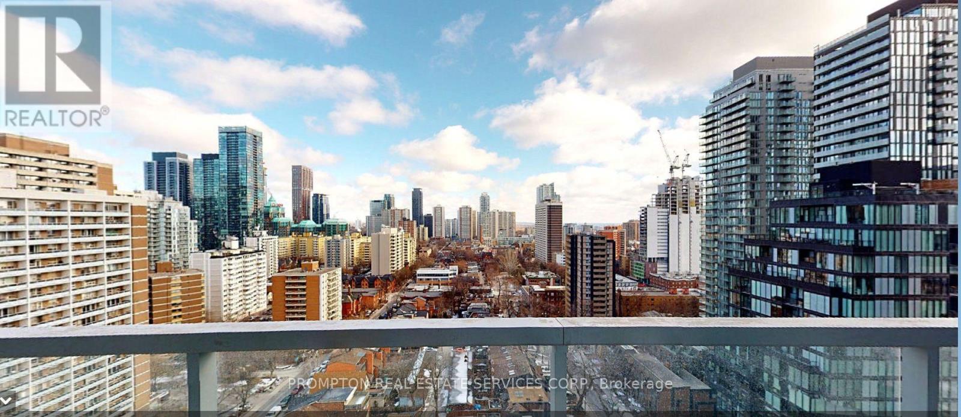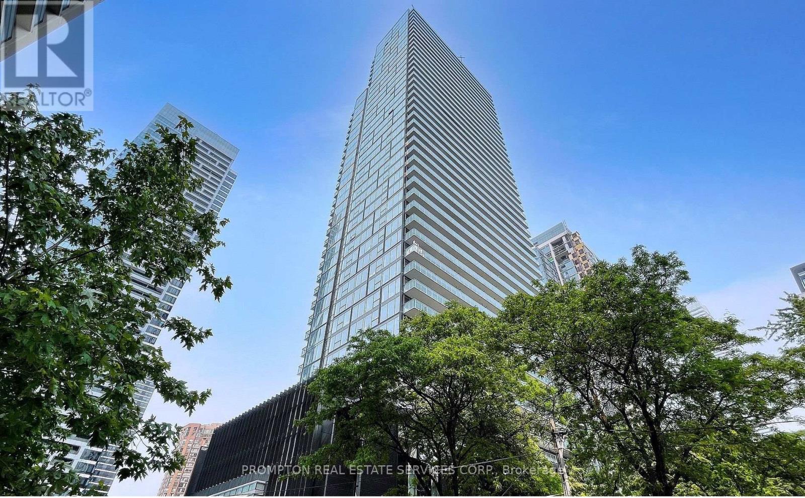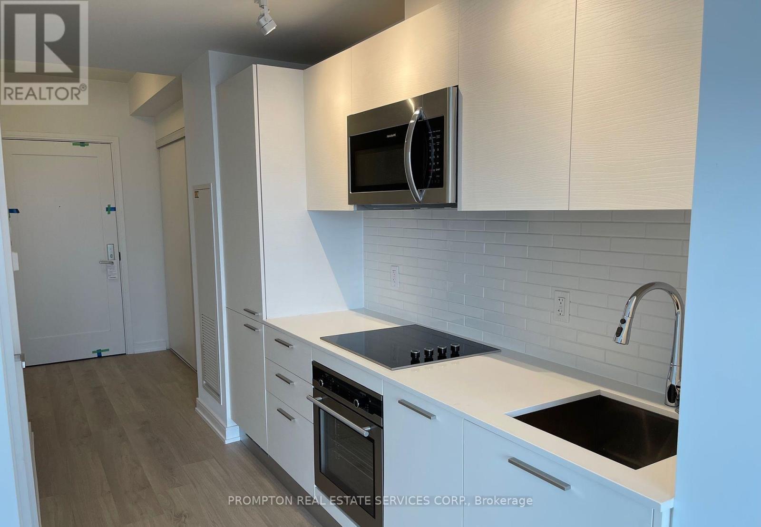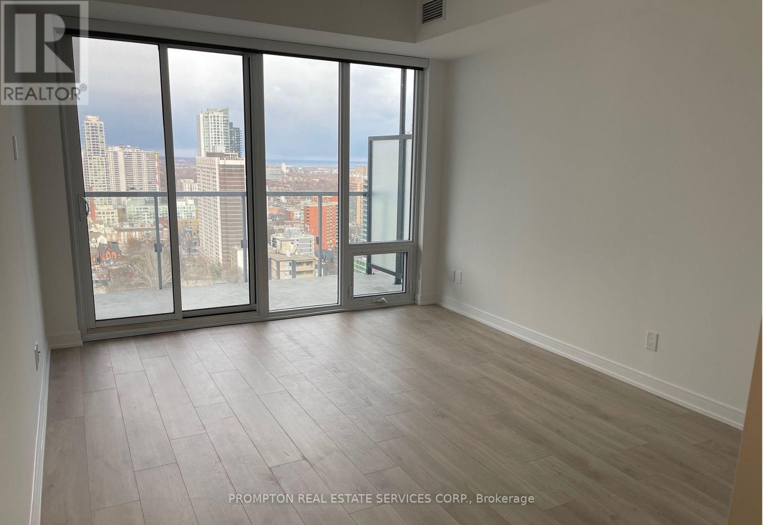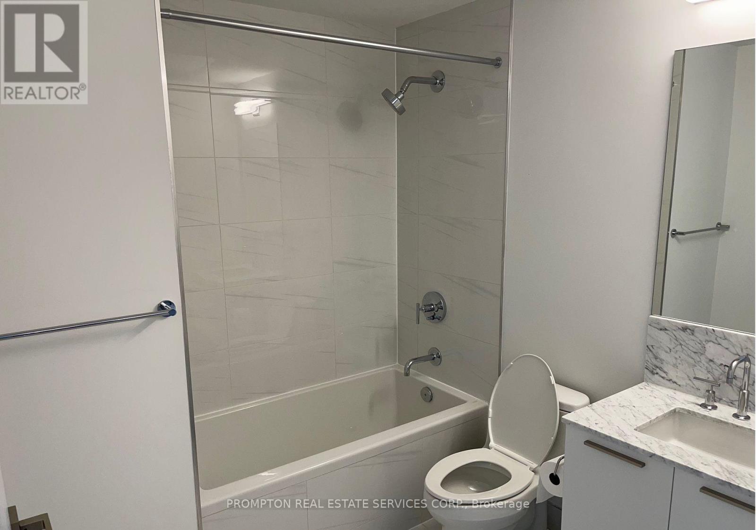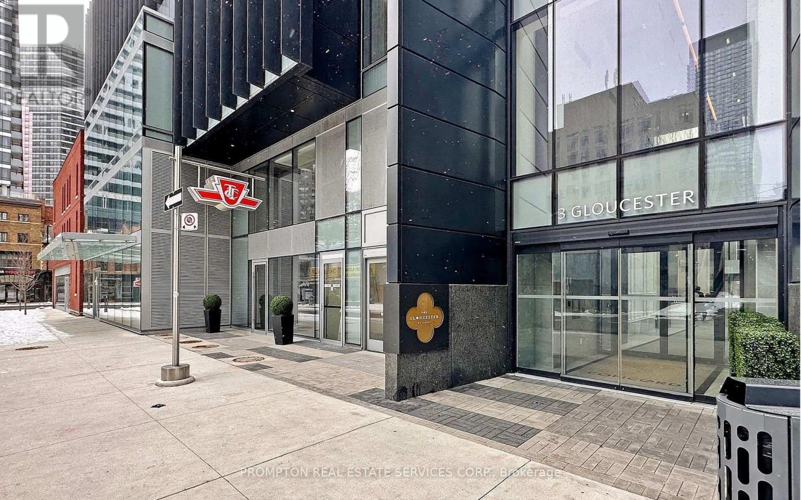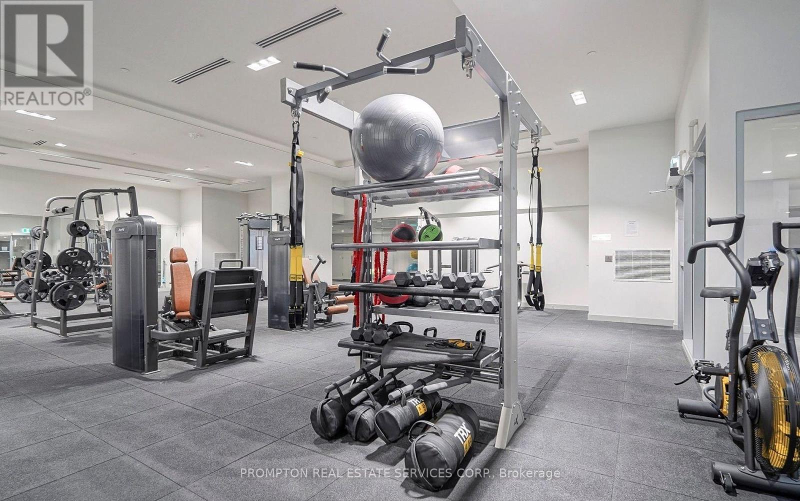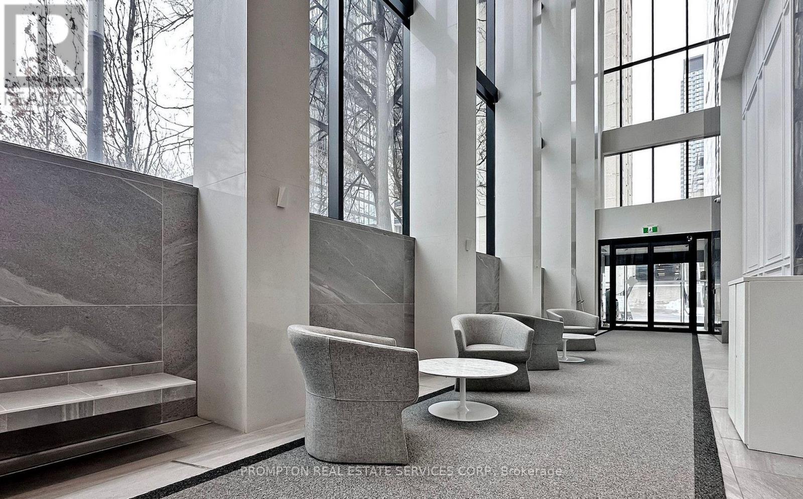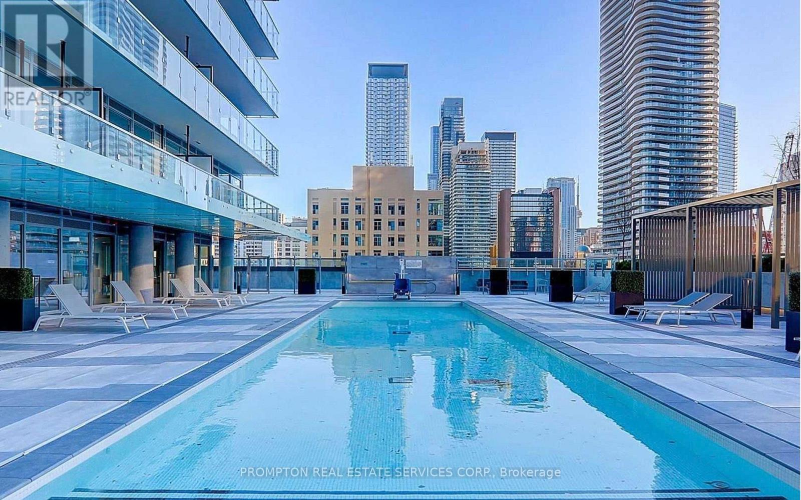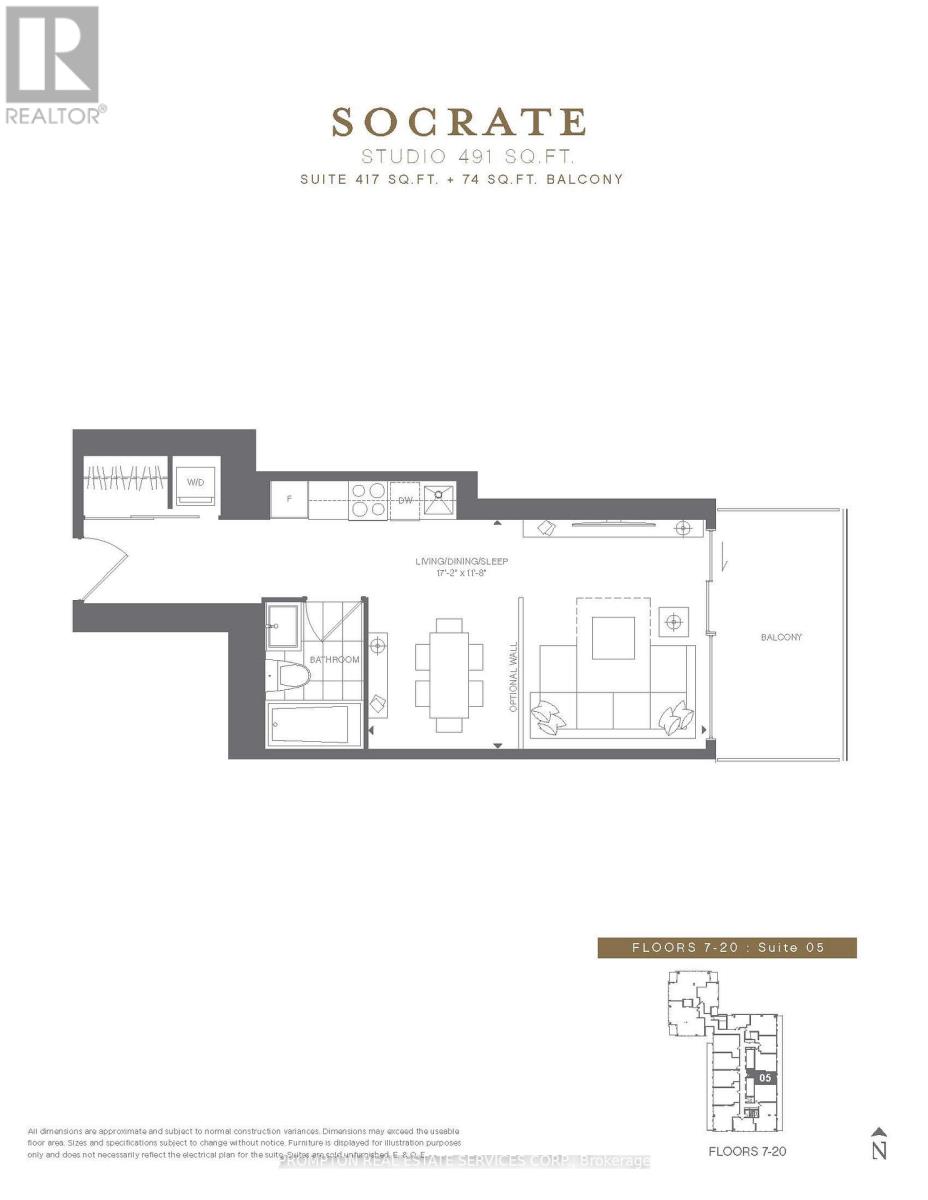2805 - 3 Gloucester Street Toronto, Ontario M4Y 0C6
$2,200 Monthly
Bask in sunrise views from this breathtaking east facing jr bedroom jewel on a high floor at The Gloucester on Yonge. This stunning unit boasts floor-to-ceiling windows, flooding the open concept living space with natural light and showcasing unobstructed city views. Featuring 9ft ceilings, the functional layout includes a modern kitchen with premium S/S appliances and laminate flooring throughout. The building amenities are unparalleled with a fully equipped gym, outdoor pool with deck, theatre room, meeting spaces, library, guest suites and more. The building utilizes advanced HEPA filtration for the healthiest indoor air quality. Nestled in a vibrant neighborhood steps from UofT, restaurants, groceries, parks and Toronto Metropolitan University, this one of a kind home offers convenience and an enviable downtown lifestyle. Act now to make it yours! (id:61852)
Property Details
| MLS® Number | C12434677 |
| Property Type | Single Family |
| Neigbourhood | Church-Wellesley |
| Community Name | Church-Yonge Corridor |
| AmenitiesNearBy | Park, Schools, Public Transit |
| CommunityFeatures | Pets Not Allowed |
| Features | Balcony |
| PoolType | Outdoor Pool |
Building
| BathroomTotal | 1 |
| BedroomsBelowGround | 1 |
| BedroomsTotal | 1 |
| Age | 0 To 5 Years |
| Amenities | Exercise Centre, Security/concierge, Party Room, Storage - Locker |
| BasementType | None |
| CoolingType | Central Air Conditioning |
| ExteriorFinish | Brick |
| HalfBathTotal | 1 |
| HeatingFuel | Natural Gas |
| HeatingType | Forced Air |
| SizeInterior | 0 - 499 Sqft |
| Type | Apartment |
Parking
| No Garage |
Land
| Acreage | No |
| LandAmenities | Park, Schools, Public Transit |
Rooms
| Level | Type | Length | Width | Dimensions |
|---|---|---|---|---|
| Main Level | Bedroom | Measurements not available | ||
| Main Level | Living Room | Measurements not available | ||
| Main Level | Kitchen | Measurements not available | ||
| Main Level | Bathroom | Measurements not available |
Interested?
Contact us for more information
Glenn Zhou
Broker
357 Front Street W.
Toronto, Ontario M5V 3S8
Viviana Ye
Salesperson
1 Singer Court
Toronto, Ontario M2K 1C5
