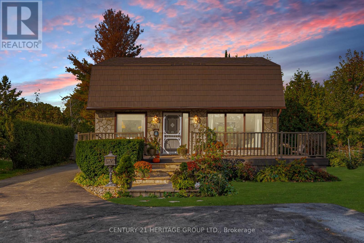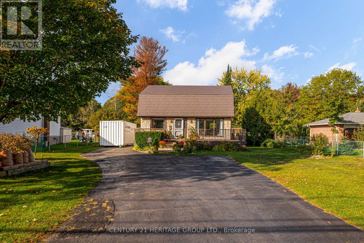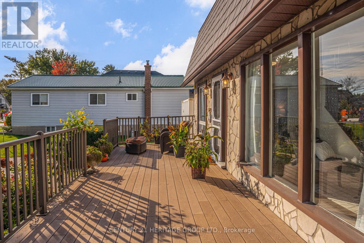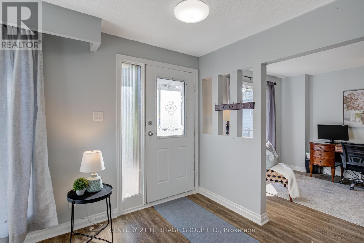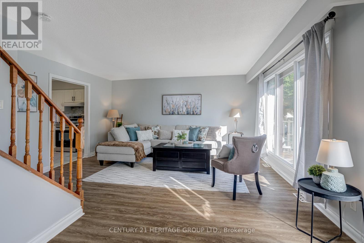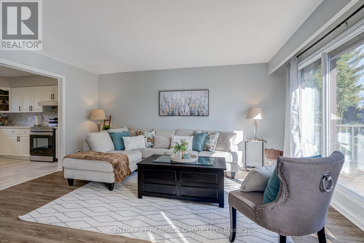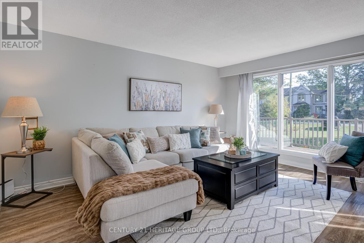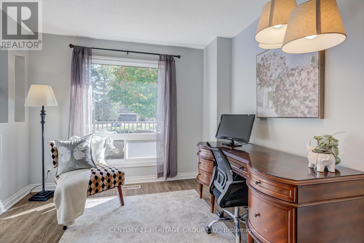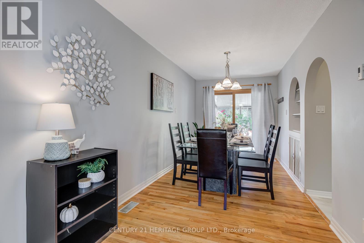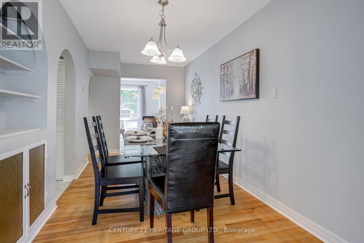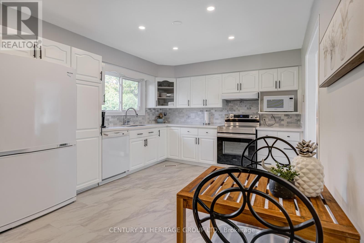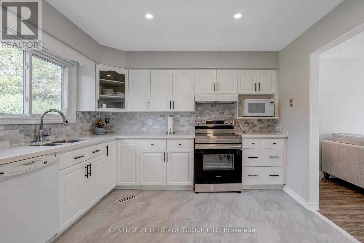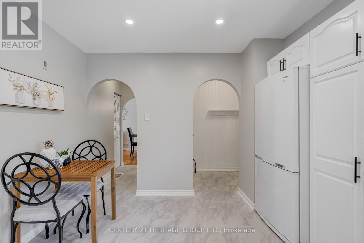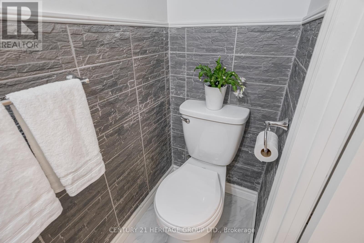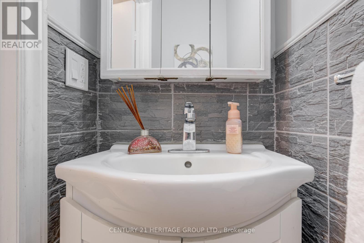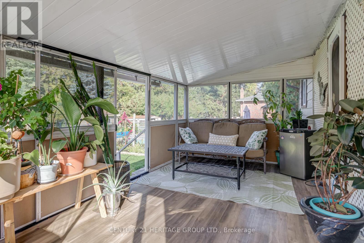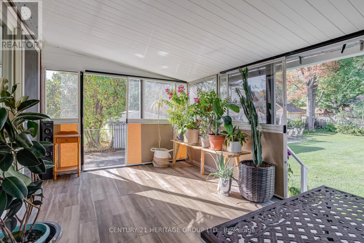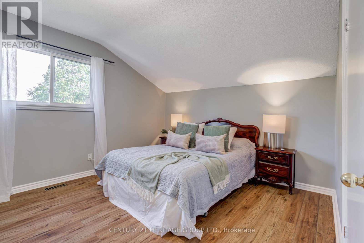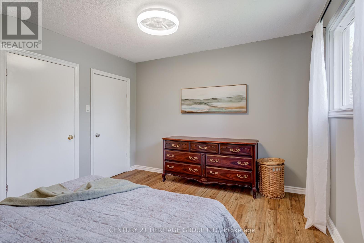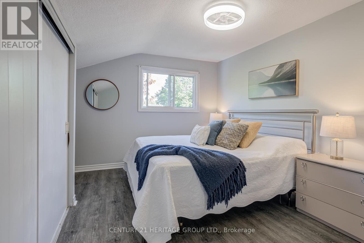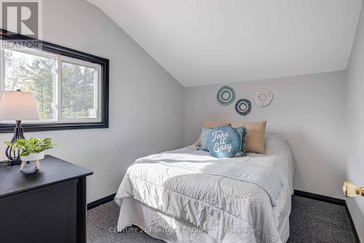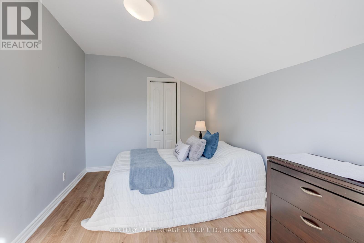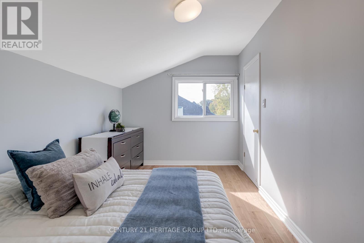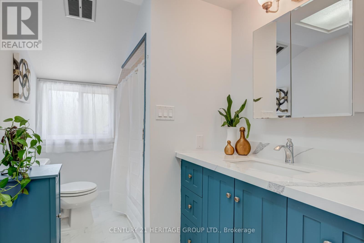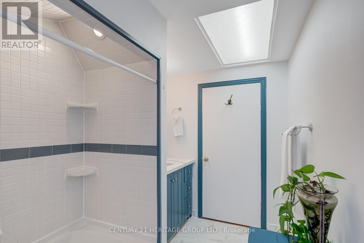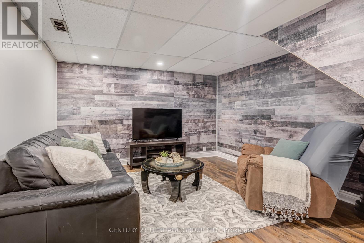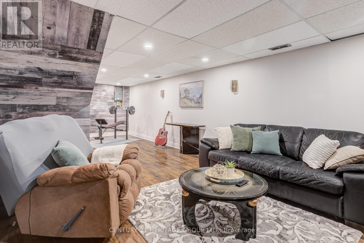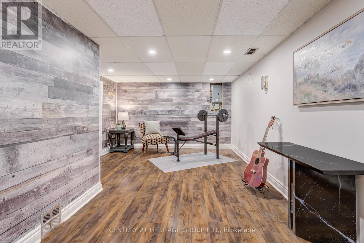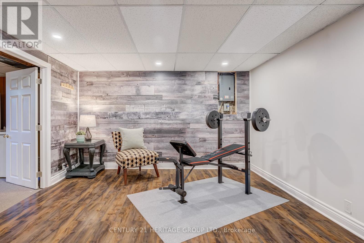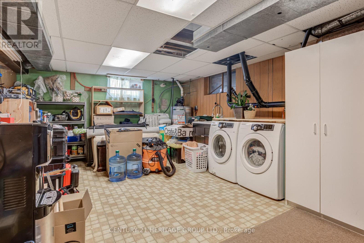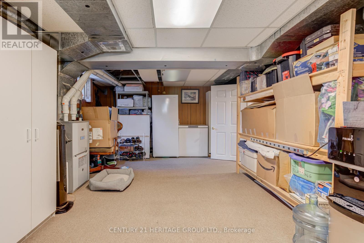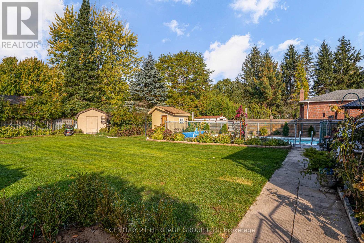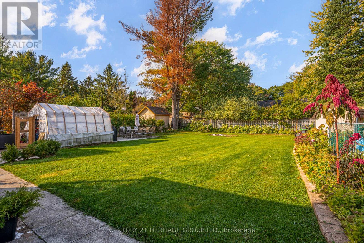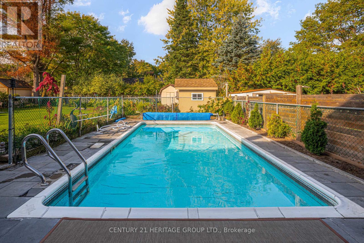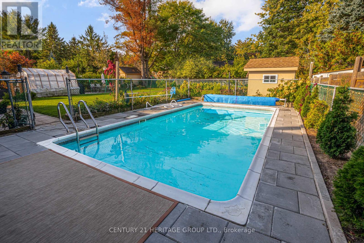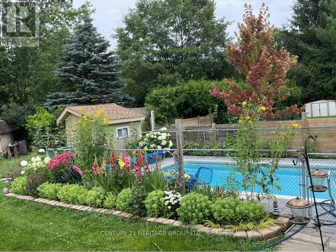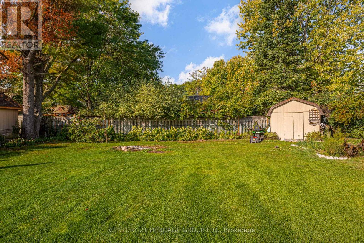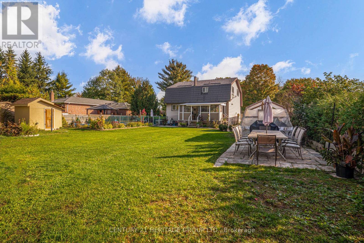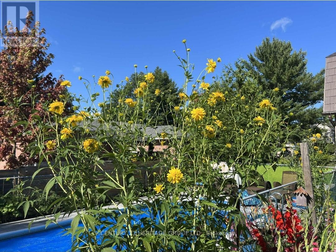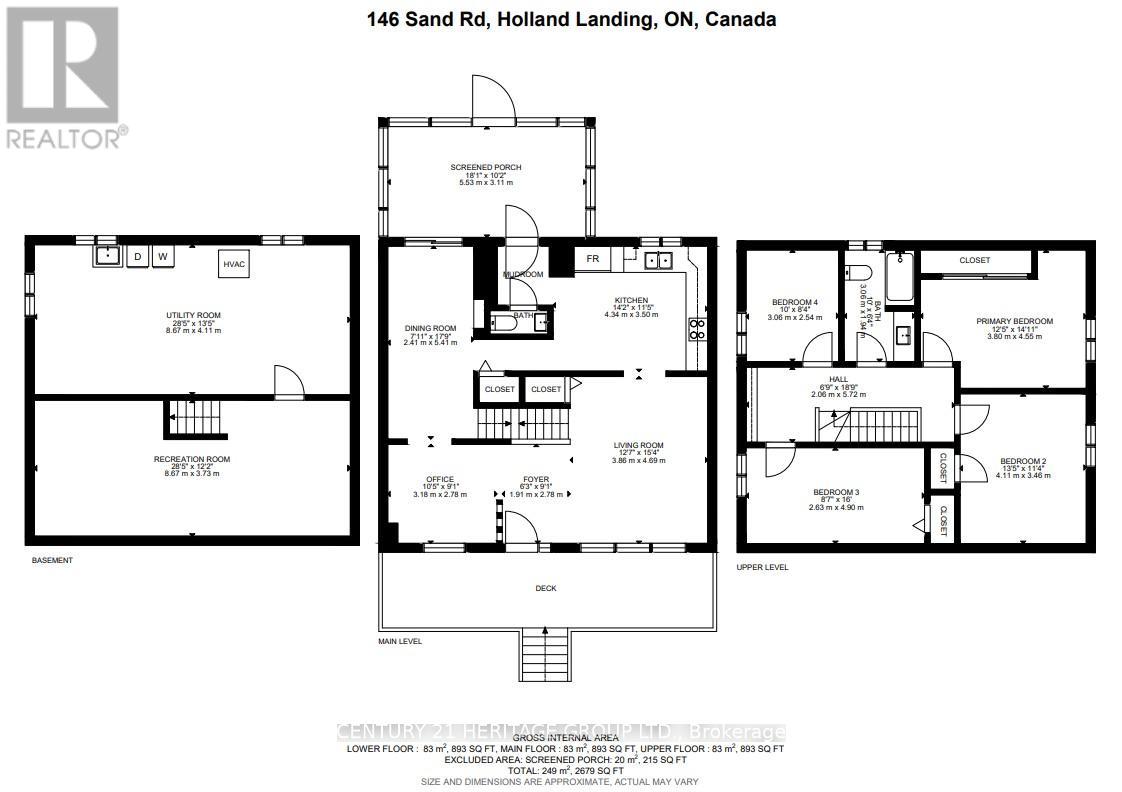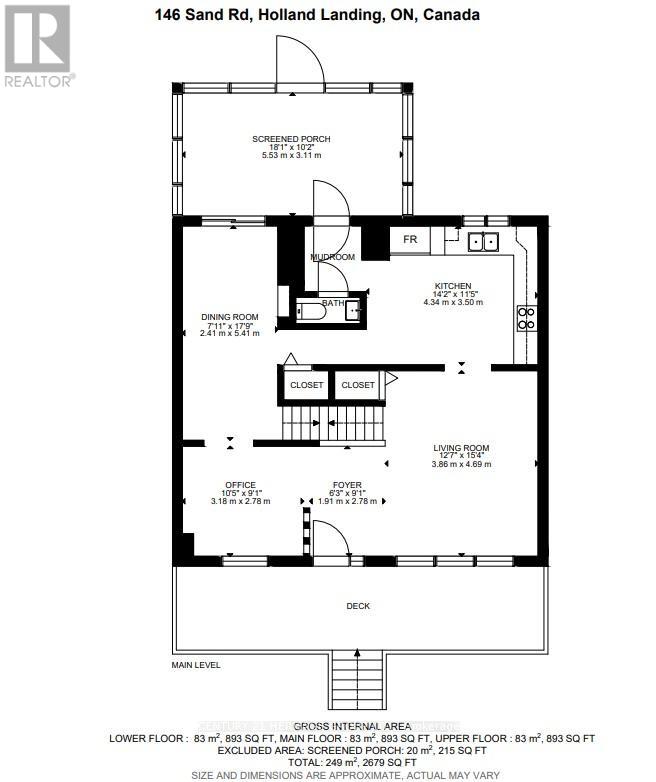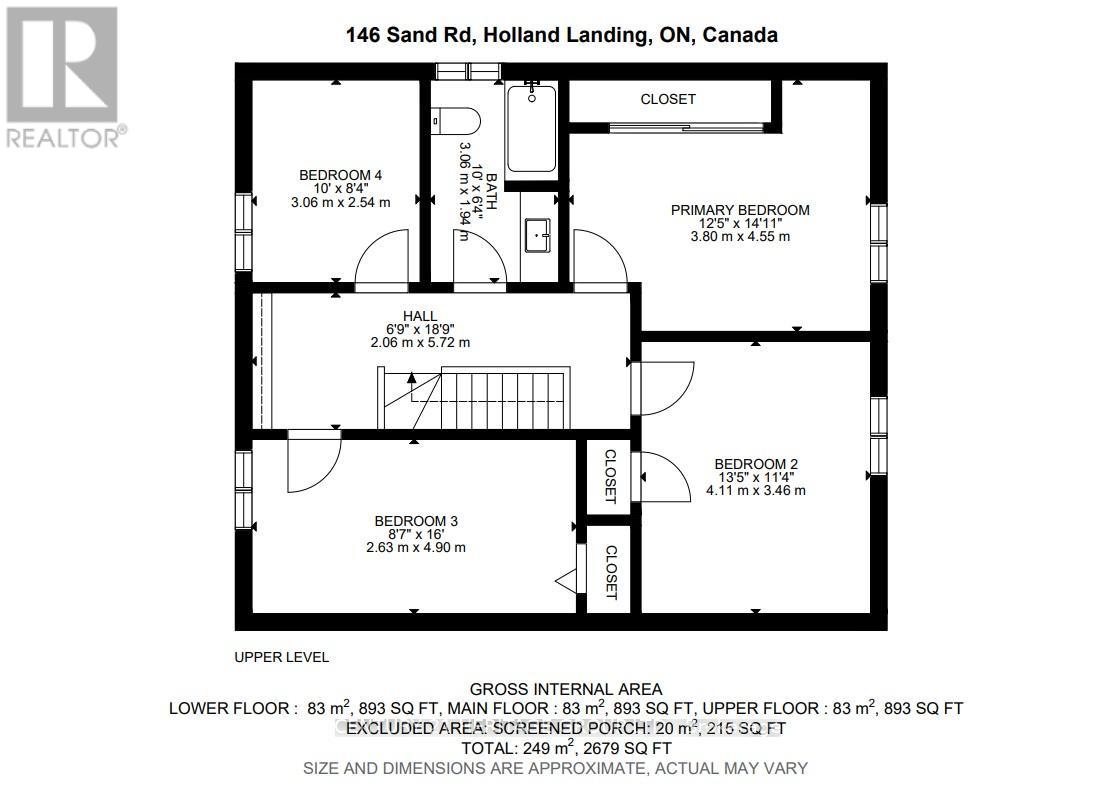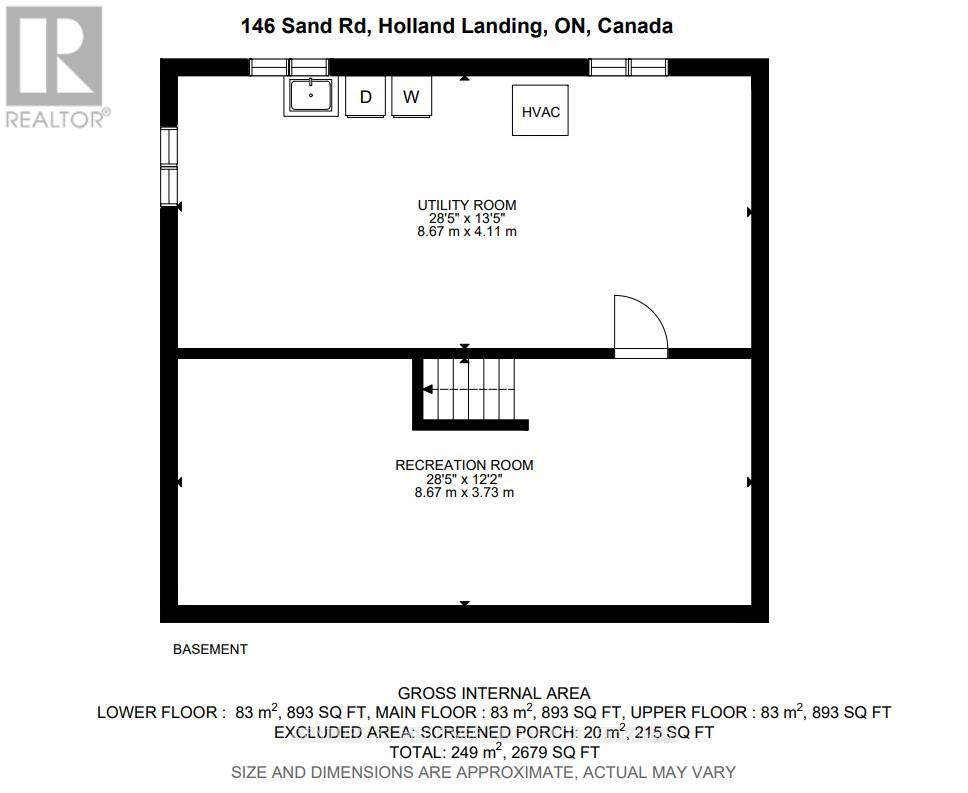146 Sand Road East Gwillimbury, Ontario L9N 1H9
$850,000
Welcome to this picture-perfect family home tucked near the Holland River where country charm meets everyday convenience! Set on a generous lot with a spacious yard ideal for kids, pets, gardeners and outdoor fun, this property offers the perfect blend of comfort and community. Spend sunny afternoons by the sparkling in-ground pool or enjoy peaceful strolls along nearby parks and trails. Inside, you'll find a freshly painted interior with laminate flooring, an updated kitchen, and bright, cheerful spaces that make you feel right at home. Surrounded by beautiful perennial gardens and just minutes from schools, shopping, and all amenities, this home offers the best of both worlds peaceful rural living with all the conveniences close by. Upgrades include Kitchen counters and flooring, Powder Room, Main Bathroom, Engineer Hardwood Flooring, Windows 2015 (except Picture Window) ***Accepting Offers Anytime**** (id:61852)
Property Details
| MLS® Number | N12459475 |
| Property Type | Single Family |
| Community Name | Holland Landing |
| Features | Irregular Lot Size, Flat Site |
| ParkingSpaceTotal | 8 |
| PoolType | Inground Pool |
| Structure | Deck, Porch, Shed |
Building
| BathroomTotal | 2 |
| BedroomsAboveGround | 4 |
| BedroomsTotal | 4 |
| Age | 51 To 99 Years |
| Appliances | Water Heater, Dishwasher, Dryer, Stove, Washer, Water Softener, Refrigerator |
| BasementDevelopment | Finished |
| BasementType | N/a (finished) |
| ConstructionStyleAttachment | Detached |
| CoolingType | Central Air Conditioning |
| ExteriorFinish | Stone, Aluminum Siding |
| FlooringType | Tile, Hardwood, Laminate, Carpeted |
| FoundationType | Block |
| HalfBathTotal | 1 |
| HeatingFuel | Natural Gas |
| HeatingType | Forced Air |
| StoriesTotal | 2 |
| SizeInterior | 1500 - 2000 Sqft |
| Type | House |
| UtilityWater | Municipal Water |
Parking
| No Garage |
Land
| Acreage | No |
| Sewer | Septic System |
| SizeDepth | 200 Ft ,1 In |
| SizeFrontage | 60 Ft ,1 In |
| SizeIrregular | 60.1 X 200.1 Ft |
| SizeTotalText | 60.1 X 200.1 Ft |
| SurfaceWater | River/stream |
Rooms
| Level | Type | Length | Width | Dimensions |
|---|---|---|---|---|
| Second Level | Primary Bedroom | 3.8 m | 4.55 m | 3.8 m x 4.55 m |
| Second Level | Bedroom 2 | 4.11 m | 3.46 m | 4.11 m x 3.46 m |
| Second Level | Bedroom 3 | 2.63 m | 4.9 m | 2.63 m x 4.9 m |
| Second Level | Bedroom 4 | 3.06 m | 2.54 m | 3.06 m x 2.54 m |
| Basement | Recreational, Games Room | 8.67 m | 3.73 m | 8.67 m x 3.73 m |
| Basement | Utility Room | 8.67 m | 4.11 m | 8.67 m x 4.11 m |
| Main Level | Kitchen | 4.34 m | 3.5 m | 4.34 m x 3.5 m |
| Main Level | Dining Room | 2.41 m | 5.41 m | 2.41 m x 5.41 m |
| Main Level | Living Room | 3.86 m | 4.69 m | 3.86 m x 4.69 m |
| Main Level | Den | 3.18 m | 2.78 m | 3.18 m x 2.78 m |
Interested?
Contact us for more information
Tammy Rasmussen
Broker
17035 Yonge St. Suite 100
Newmarket, Ontario L3Y 5Y1
Ilona Slepenkova
Salesperson
17035 Yonge St. Suite 100
Newmarket, Ontario L3Y 5Y1
