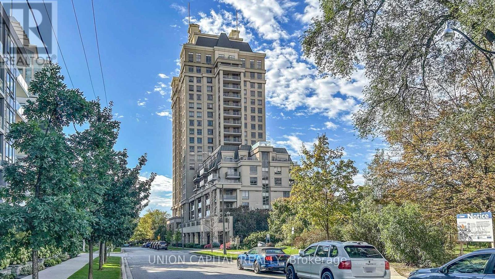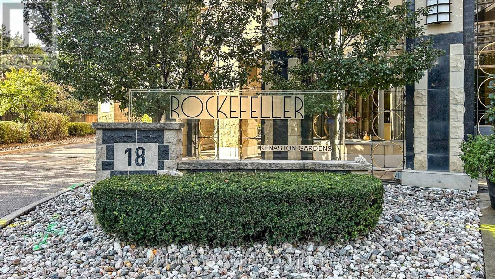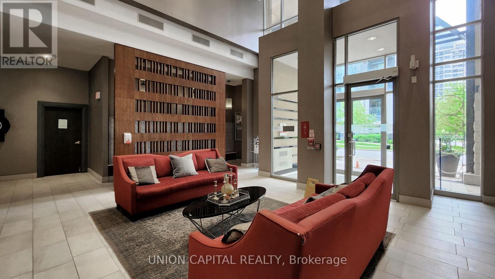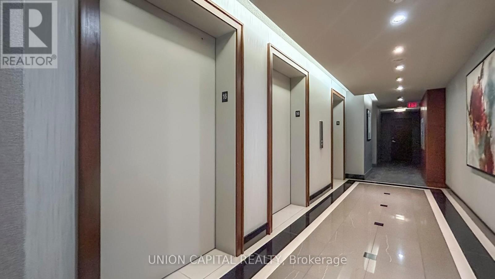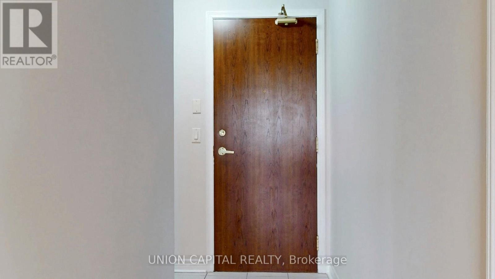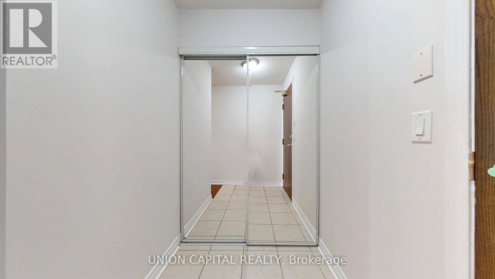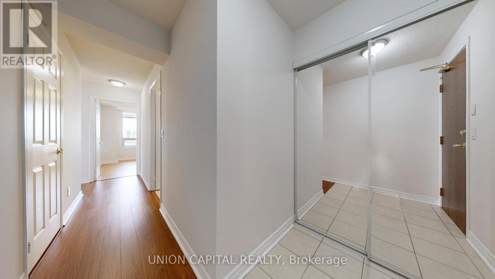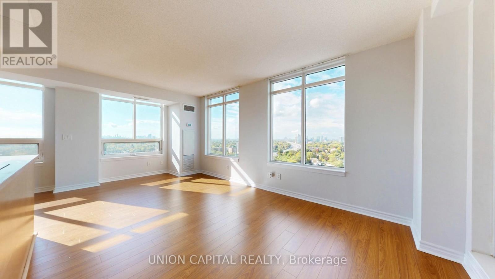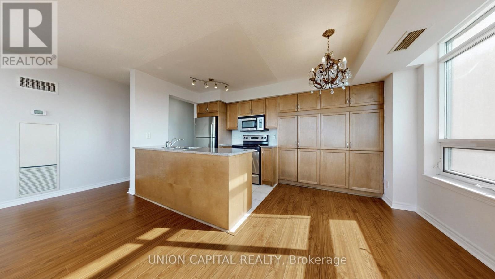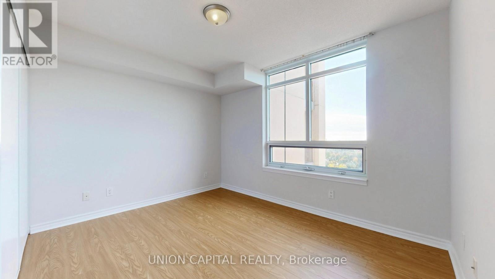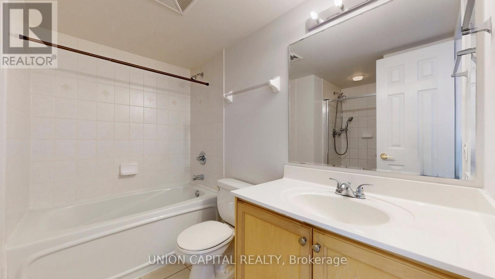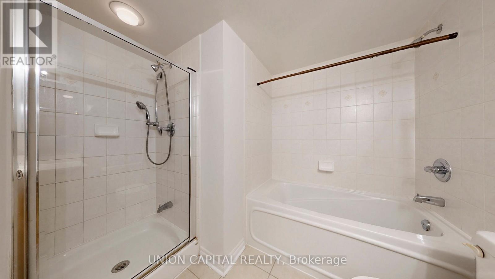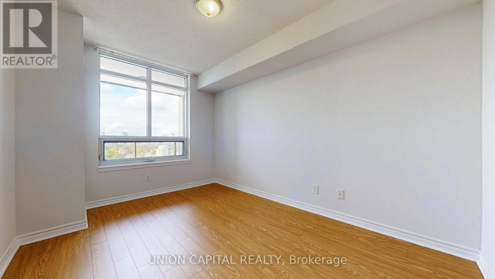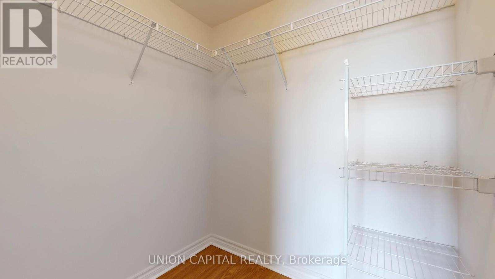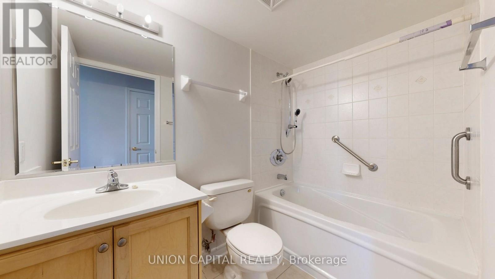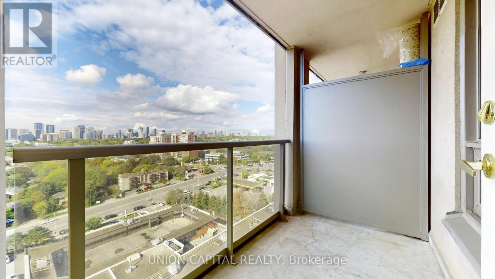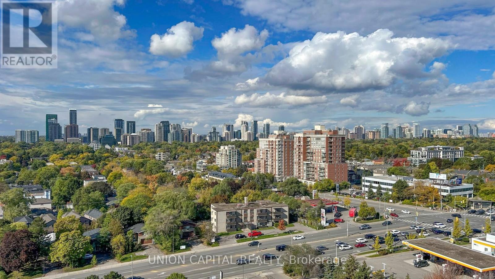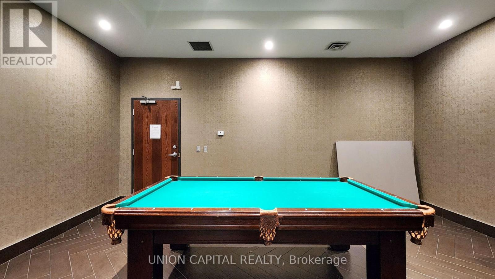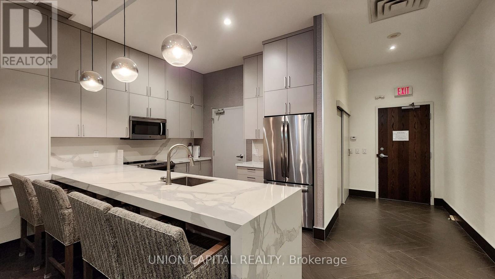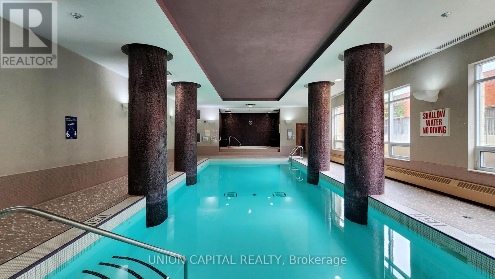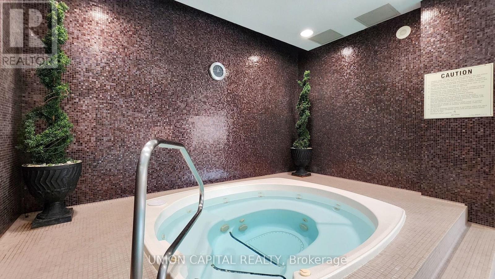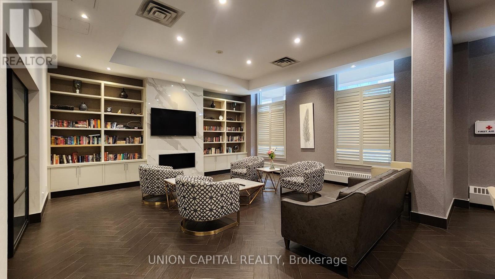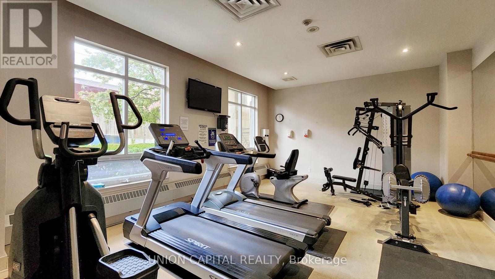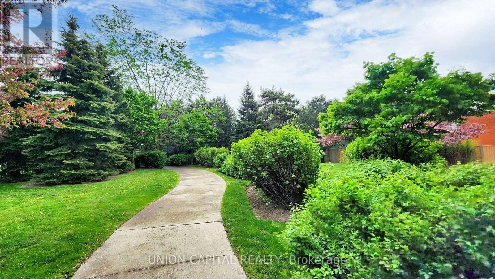1609 - 18 Kenaston Gardens Toronto, Ontario M2K 3C7
$648,888Maintenance, Heat, Water, Insurance, Parking
$1,131.64 Monthly
Maintenance, Heat, Water, Insurance, Parking
$1,131.64 Monthly***Priced Way Below Market For A Quick Sale*** Discover luxury living in this spacious Two-Bedroom, Two-Washroom Corner Unit offering an unobstructed southwest view that fills every room with natural light from expansive, wraparound windows. Perfectly situated in the heart of the prestigious Bayview Village neighborhood, this elegant home is just a 5-minute walk to Bayview Villages upscale shopping and dining, with TTC Line 4 subway and Hwy 401 just moments away for unbeatable convenience. Families will appreciate the easy access to top private schools in the country, including TFS and Crescent School. This is city living at its most refined! Don't miss your chance to own a rare gem in one of Toronto's most sought-after communities! (id:61852)
Property Details
| MLS® Number | C12459443 |
| Property Type | Single Family |
| Neigbourhood | Bayview Village |
| Community Name | Bayview Village |
| AmenitiesNearBy | Park, Public Transit, Schools |
| Features | Balcony, Carpet Free |
| ParkingSpaceTotal | 1 |
| ViewType | View |
Building
| BathroomTotal | 2 |
| BedroomsAboveGround | 2 |
| BedroomsTotal | 2 |
| Amenities | Storage - Locker |
| Appliances | Dishwasher, Dryer, Microwave, Oven, Stove, Washer, Refrigerator |
| CoolingType | Central Air Conditioning |
| ExteriorFinish | Concrete |
| FlooringType | Laminate |
| HeatingFuel | Natural Gas |
| HeatingType | Forced Air |
| SizeInterior | 900 - 999 Sqft |
| Type | Apartment |
Parking
| Underground | |
| Garage |
Land
| Acreage | No |
| LandAmenities | Park, Public Transit, Schools |
Rooms
| Level | Type | Length | Width | Dimensions |
|---|---|---|---|---|
| Main Level | Living Room | 5.4356 m | 5.2832 m | 5.4356 m x 5.2832 m |
| Main Level | Dining Room | 5.4356 m | 5.2832 m | 5.4356 m x 5.2832 m |
| Main Level | Kitchen | 5.4356 m | 5.2832 m | 5.4356 m x 5.2832 m |
| Main Level | Primary Bedroom | 2.997 m | 3.6576 m | 2.997 m x 3.6576 m |
| Main Level | Bedroom 2 | 2.7686 m | 3.9654 m | 2.7686 m x 3.9654 m |
Interested?
Contact us for more information
Eric Shen
Broker
245 West Beaver Creek Rd #9b
Richmond Hill, Ontario L4B 1L1
