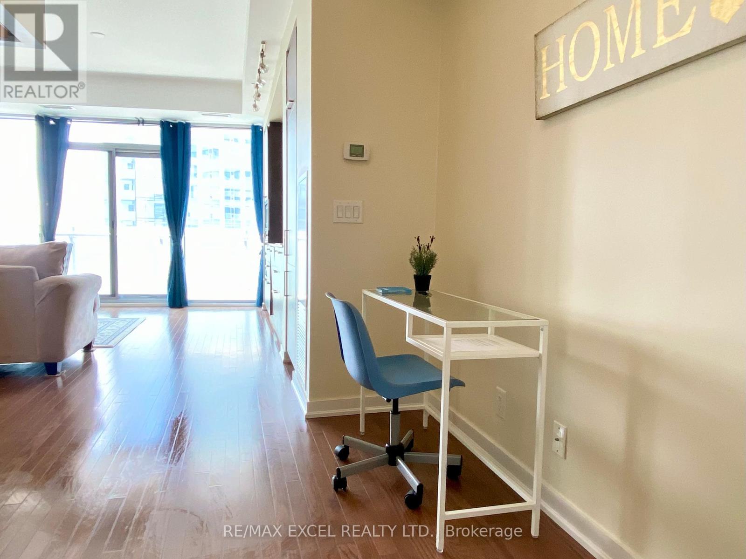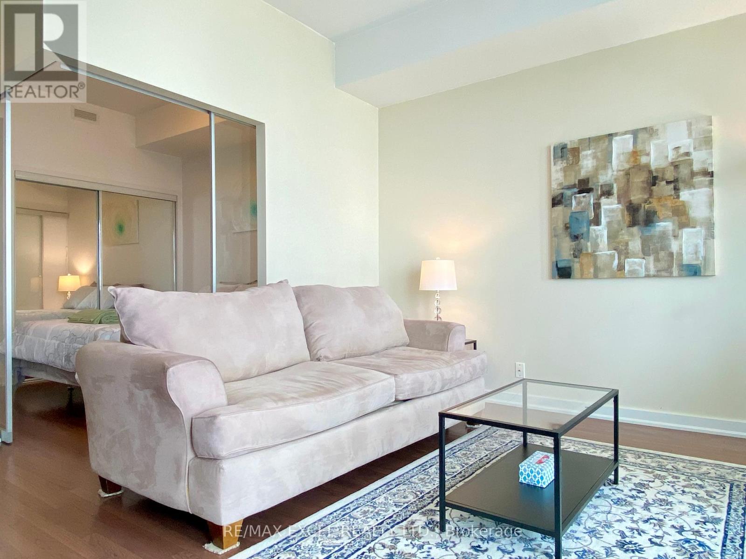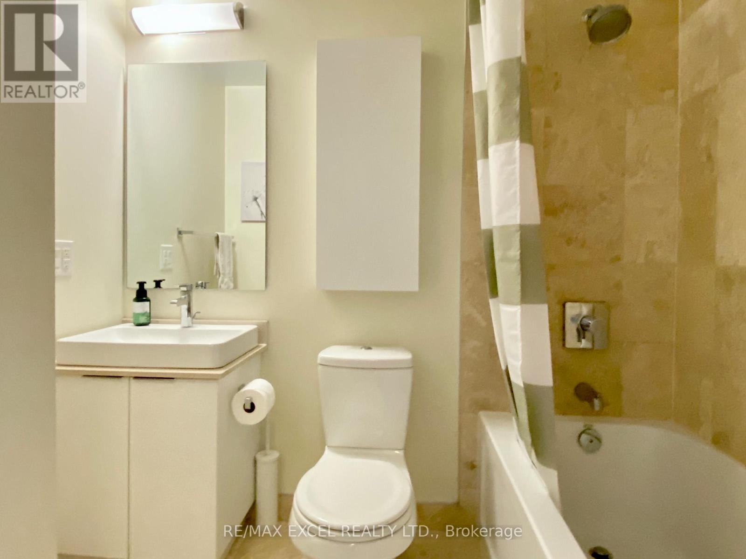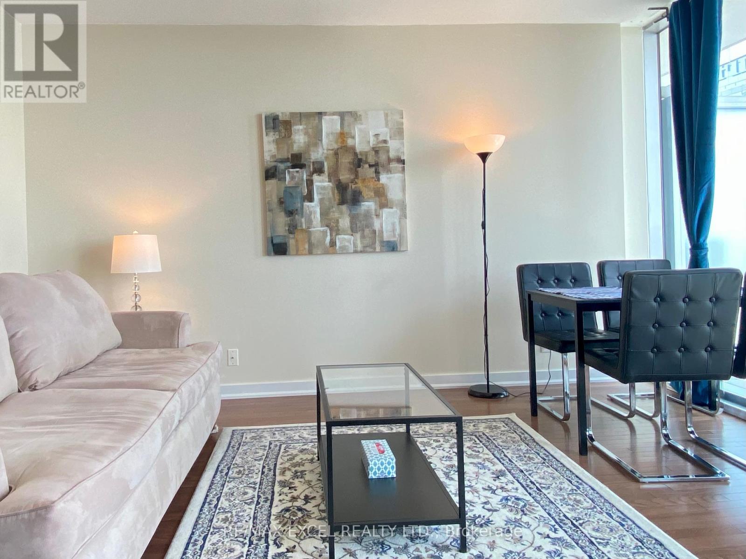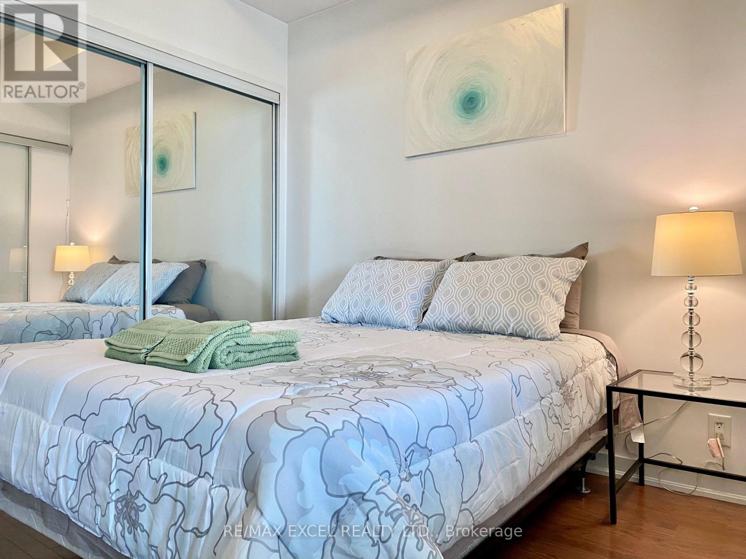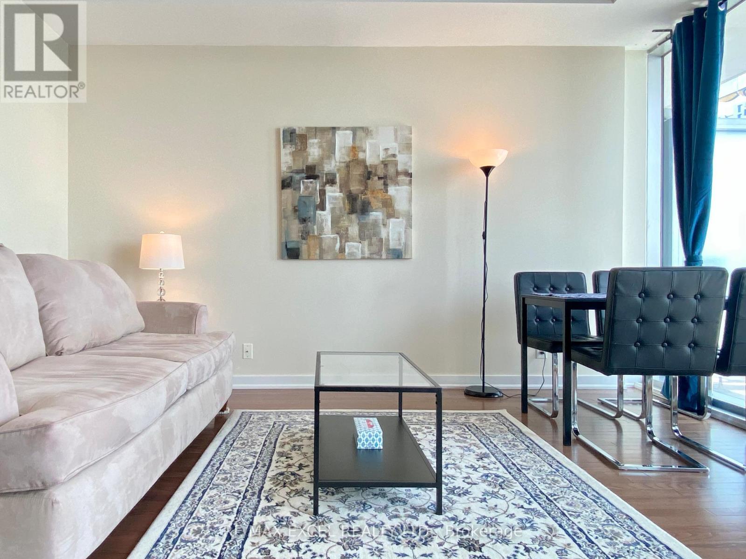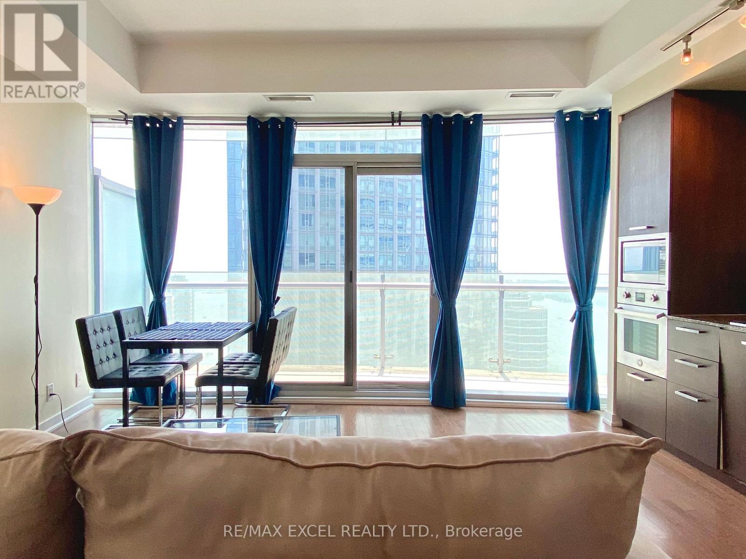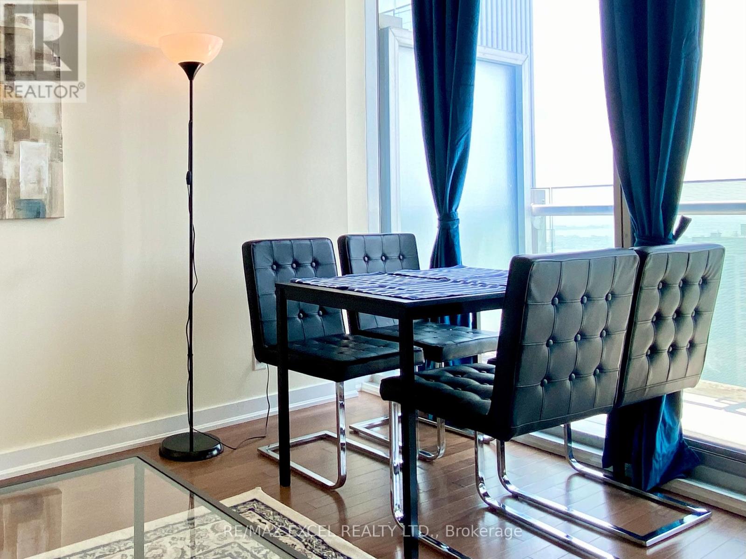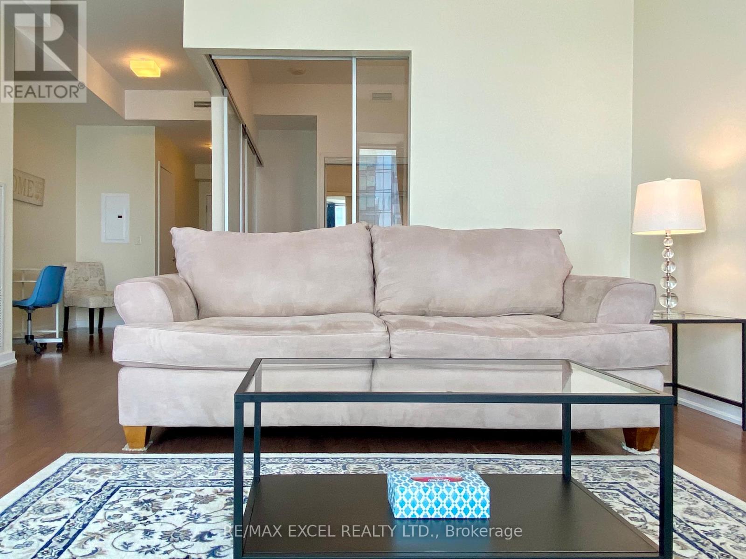3704 - 14 York Street Toronto, Ontario M5J 0B1
$2,550 Monthly
* Short Term Furnished * Can Be Leased For Long Term As Well. . Georges Unit, 614 Sqft, One Bedroom Plus Den As Per Builder's Floor Plan. Live in the Heart Of The Exciting Downtown Entertainment District. Walk To Union Station, and Finance District, High Ceiling , Granite Counter Top , Modern Kitchen, Front Load Washer And Dryer. Floor To Ceiling Window, Hardwood Floor, Large Balcony With South Exposure And Lake View, Direct Access to Underground P.A.T.H. Rogers Center and Longo's Grocery Just Steps Away. One Of A Kind Building Amenities, Indoor Swimming Pool, Sauna, Gym. Short or longer-term is negotiable. Locker is included. Parking is extra and negotiable. (id:61852)
Property Details
| MLS® Number | C12459226 |
| Property Type | Single Family |
| Neigbourhood | Spadina—Fort York |
| Community Name | Waterfront Communities C1 |
| AmenitiesNearBy | Park, Public Transit |
| Features | Balcony |
| ParkingSpaceTotal | 1 |
| PoolType | Indoor Pool |
| WaterFrontType | Waterfront |
Building
| BathroomTotal | 1 |
| BedroomsAboveGround | 1 |
| BedroomsBelowGround | 1 |
| BedroomsTotal | 2 |
| Amenities | Security/concierge, Exercise Centre, Storage - Locker |
| Appliances | Oven - Built-in |
| CoolingType | Central Air Conditioning |
| ExteriorFinish | Concrete |
| FlooringType | Hardwood |
| HeatingFuel | Natural Gas |
| HeatingType | Heat Pump |
| SizeInterior | 600 - 699 Sqft |
| Type | Apartment |
Parking
| Underground | |
| Garage |
Land
| Acreage | No |
| LandAmenities | Park, Public Transit |
| SurfaceWater | Lake/pond |
Rooms
| Level | Type | Length | Width | Dimensions |
|---|---|---|---|---|
| Flat | Living Room | 4.8 m | 4.4 m | 4.8 m x 4.4 m |
| Flat | Dining Room | 4.8 m | 4.4 m | 4.8 m x 4.4 m |
| Flat | Kitchen | 4.8 m | 4.4 m | 4.8 m x 4.4 m |
| Flat | Bedroom | 2.74 m | 2.74 m | 2.74 m x 2.74 m |
| Flat | Den | 2.5 m | 1.3 m | 2.5 m x 1.3 m |
Interested?
Contact us for more information
Kamran Anvari-Hamedani
Broker
120 West Beaver Creek Rd #23
Richmond Hill, Ontario L4B 1L2
