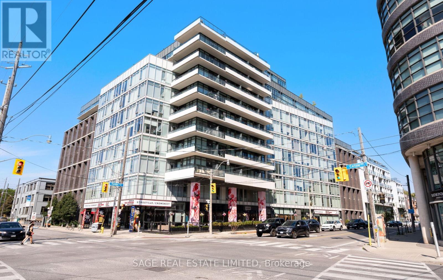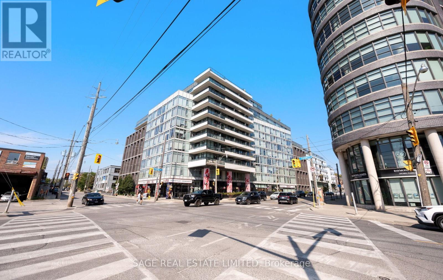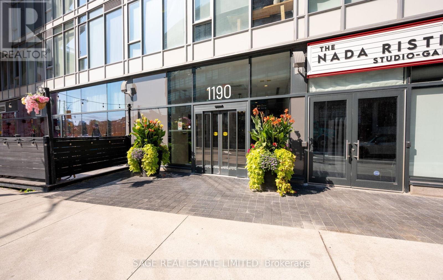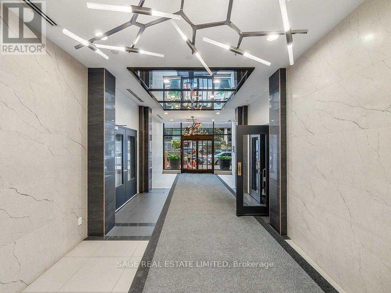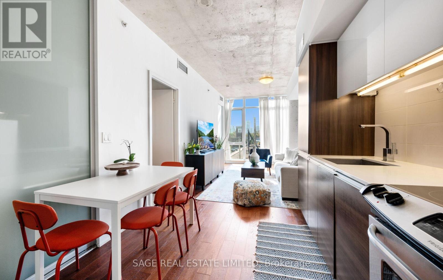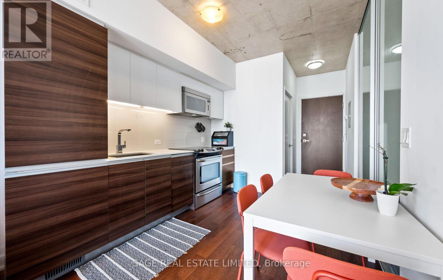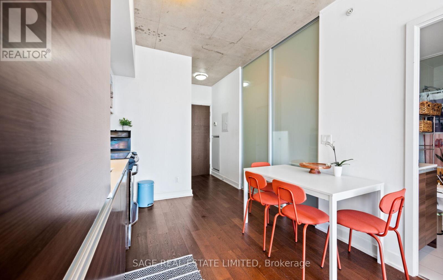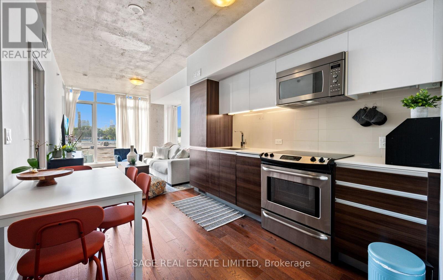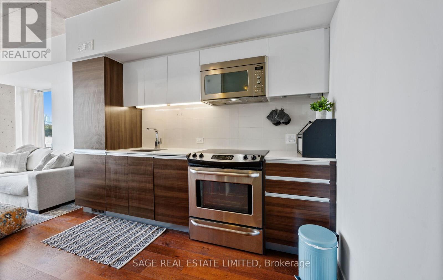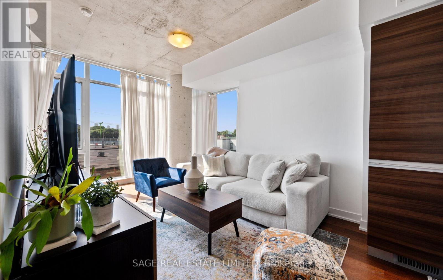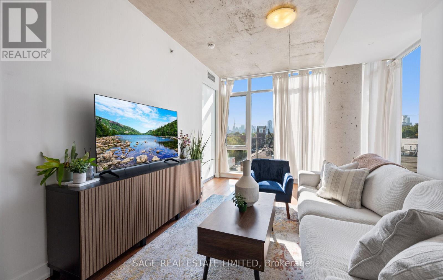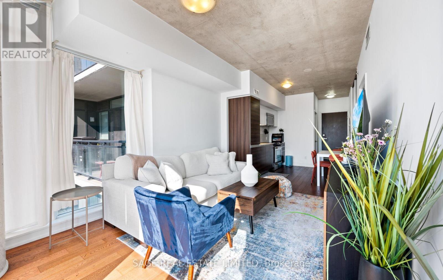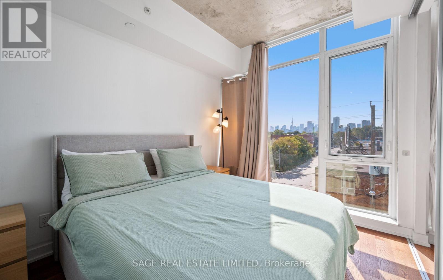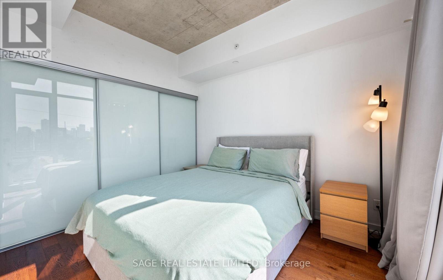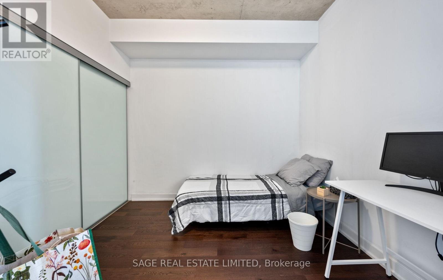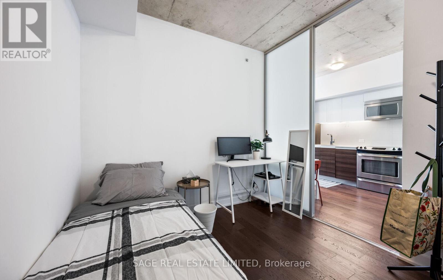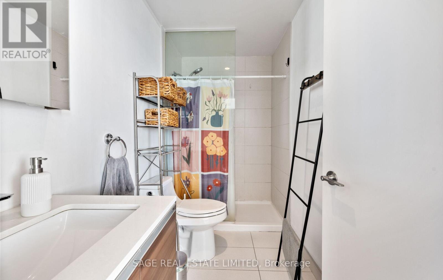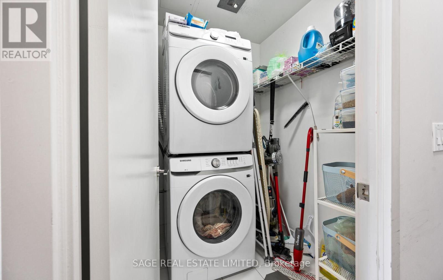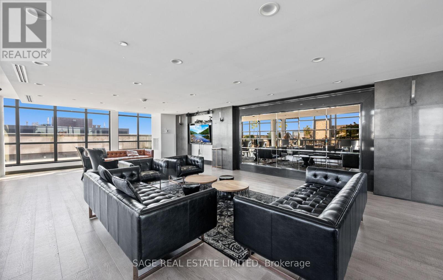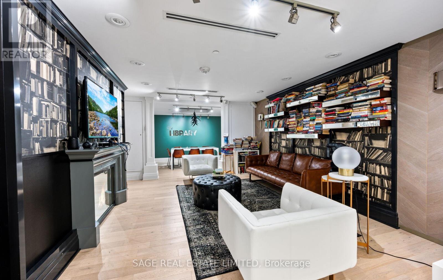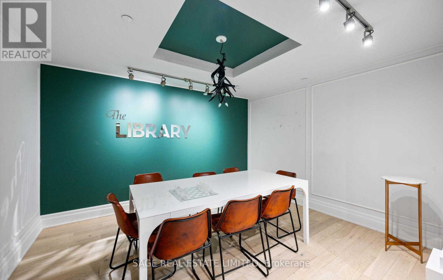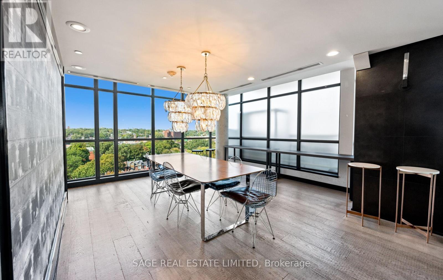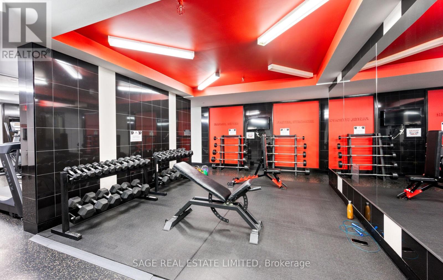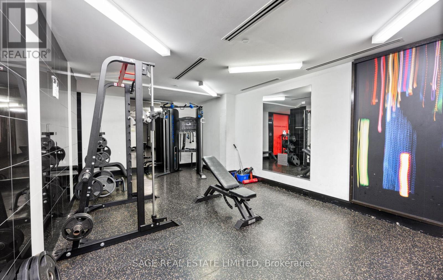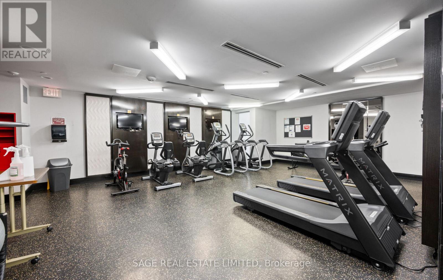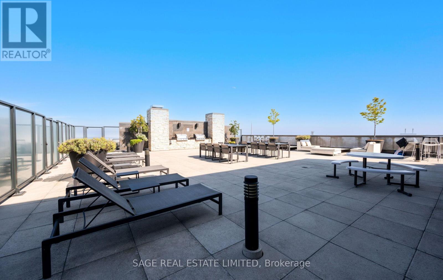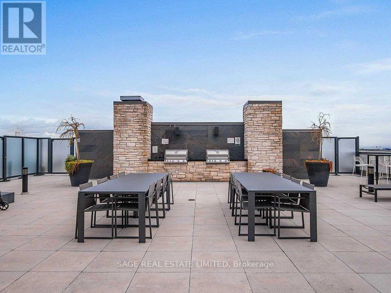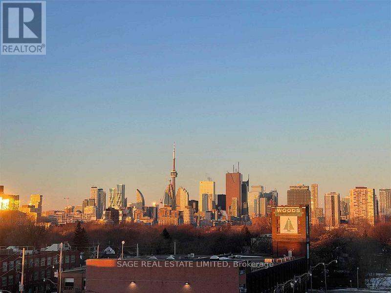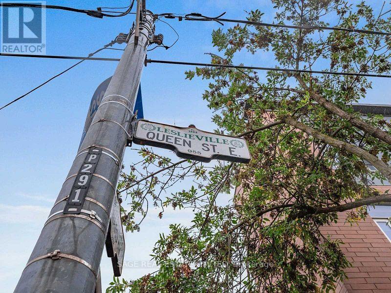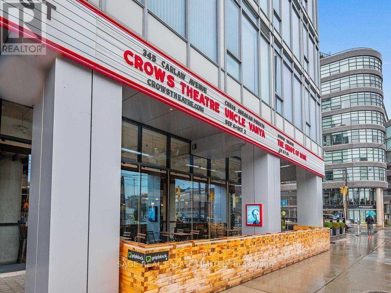420 - 1190 Dundas Street E Toronto, Ontario M4M 0C5
$588,000Maintenance, Common Area Maintenance, Insurance, Water, Parking
$541.33 Monthly
Maintenance, Common Area Maintenance, Insurance, Water, Parking
$541.33 MonthlyWelcome to The Carlaw Modern Living in Vibrant Leslieville. Step into this bright and stylish 2-bedroom, 1-bath suite at The Carlaw by Streetcar Developments. Offering 627 sq ft of smartly designed space, this unit features 9-ft exposed concrete ceilings, floor-to-ceiling windows with stunning city views, and upgraded finishes throughout. The sleek kitchen comes with stainless steel appliances, and the upgraded flooring adds a contemporary touch. The second bedroom features stylish sliding glass doors, while the spacious laundry room offers valuable in-suite storage. A storage locker is conveniently located across the hall, and on-site monthly parking is available. Enjoy top-tier amenities including a rooftop terrace, gym, party and theatre rooms, guest suites, and a 30% resident discount at the on-site Crows Theatre. Steps to Queen Streets top dining and shops, with TTC at your door and just 8 minutes to Pape Station. Urban living at its best. (id:61852)
Property Details
| MLS® Number | E12459207 |
| Property Type | Single Family |
| Neigbourhood | Toronto—Danforth |
| Community Name | South Riverdale |
Building
| BathroomTotal | 1 |
| BedroomsAboveGround | 2 |
| BedroomsTotal | 2 |
| Amenities | Storage - Locker |
| Appliances | Dishwasher, Dryer, Stove, Washer, Window Coverings, Refrigerator |
| CoolingType | Central Air Conditioning |
| ExteriorFinish | Brick |
| HeatingFuel | Natural Gas |
| HeatingType | Forced Air |
| SizeInterior | 600 - 699 Sqft |
| Type | Apartment |
Parking
| Underground | |
| Garage |
Land
| Acreage | No |
Rooms
| Level | Type | Length | Width | Dimensions |
|---|---|---|---|---|
| Main Level | Living Room | 7.59 m | 3.05 m | 7.59 m x 3.05 m |
| Main Level | Dining Room | 7.59 m | 3.05 m | 7.59 m x 3.05 m |
| Main Level | Kitchen | Measurements not available | ||
| Main Level | Primary Bedroom | 3.15 m | 2.79 m | 3.15 m x 2.79 m |
| Main Level | Bedroom 2 | 2.87 m | 2.79 m | 2.87 m x 2.79 m |
Interested?
Contact us for more information
Mary Jo Giovanna Vradis
Broker
2010 Yonge Street
Toronto, Ontario M4S 1Z9
Meray A. Mansour
Salesperson
2010 Yonge Street
Toronto, Ontario M4S 1Z9
