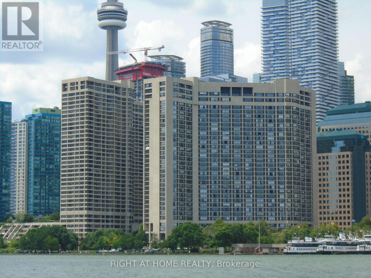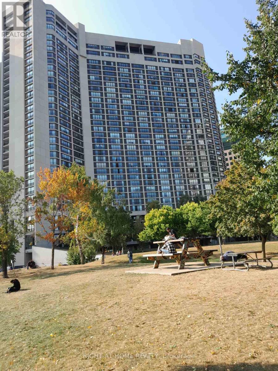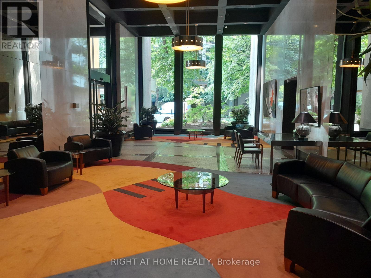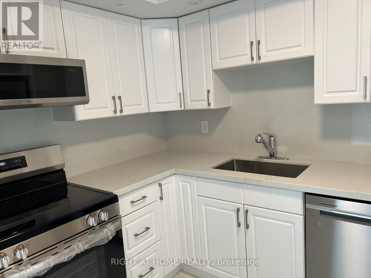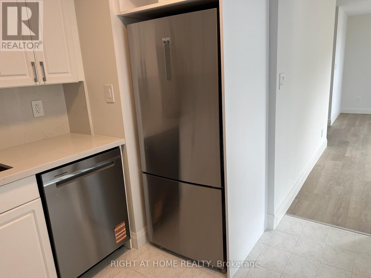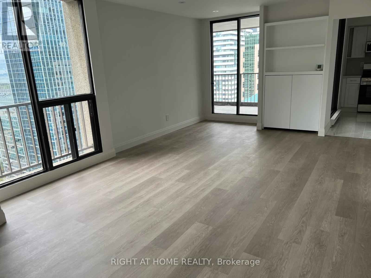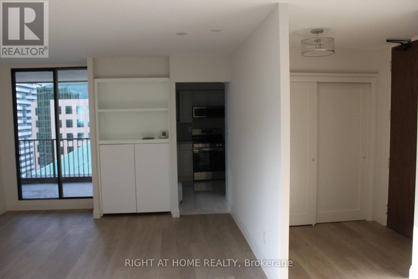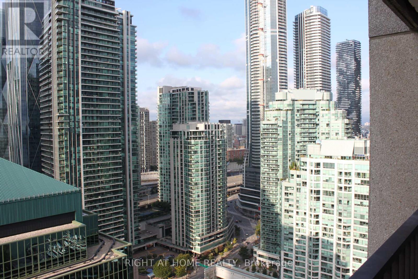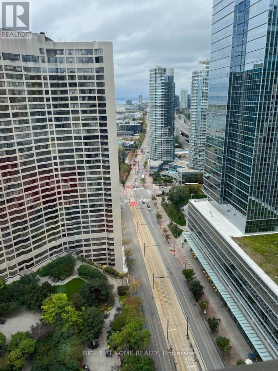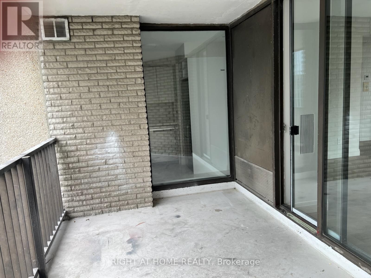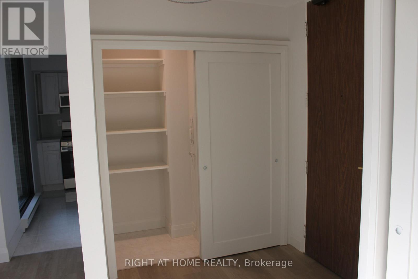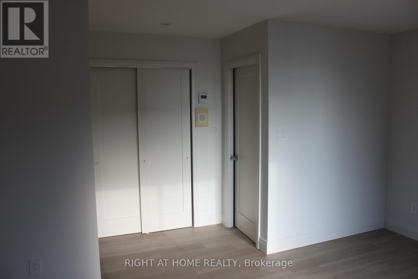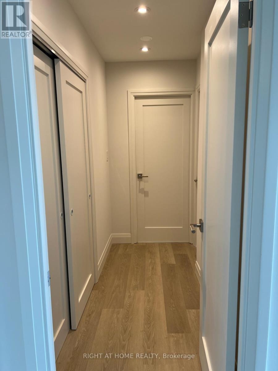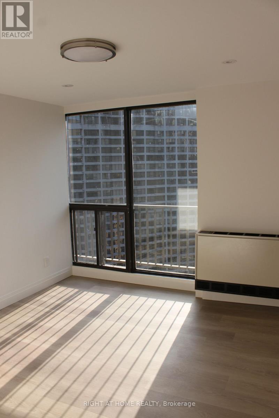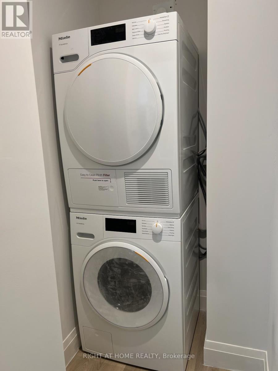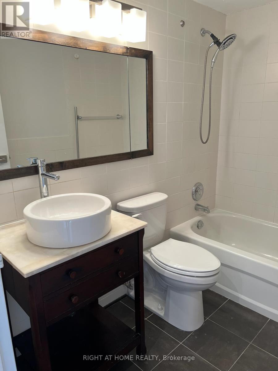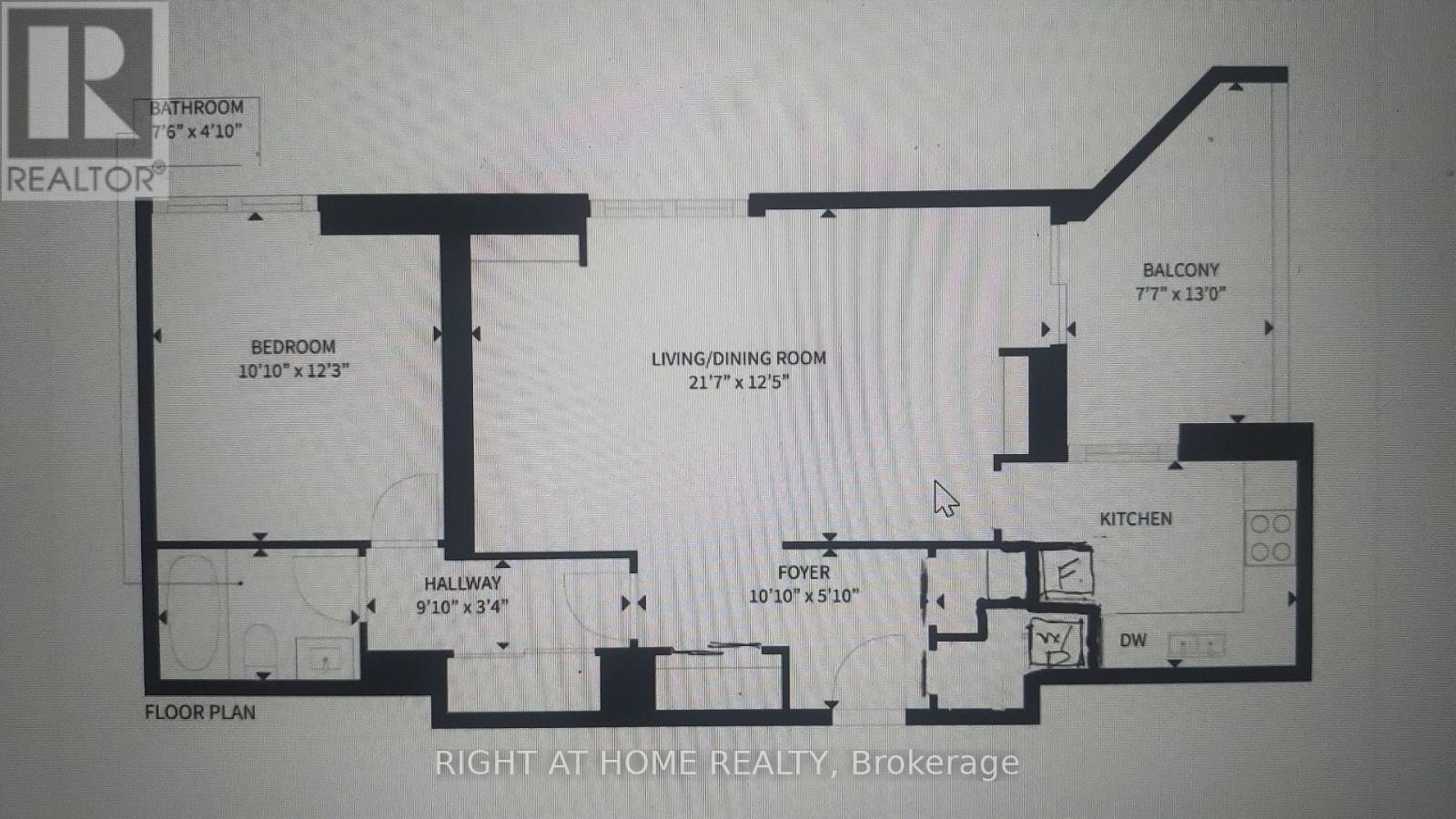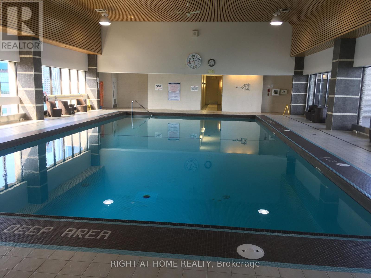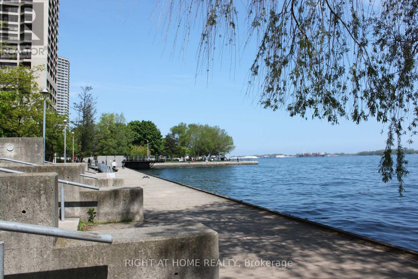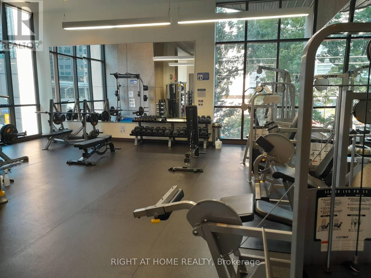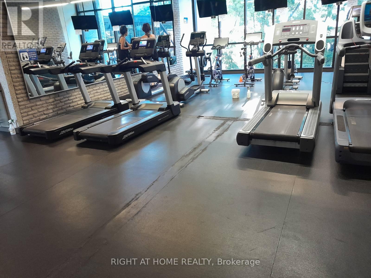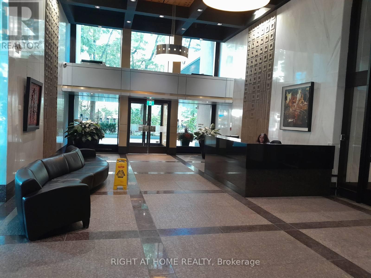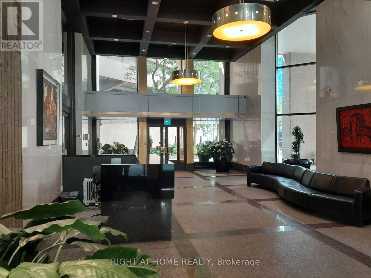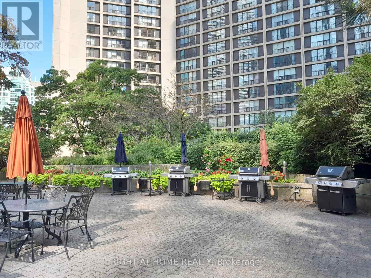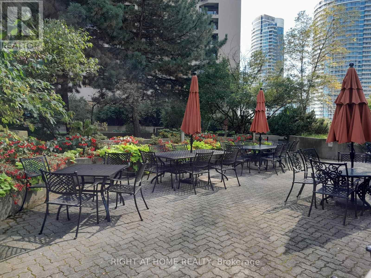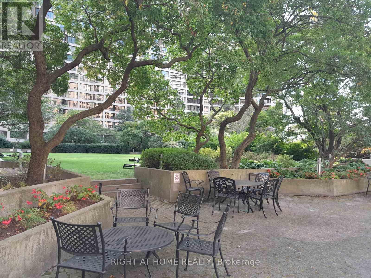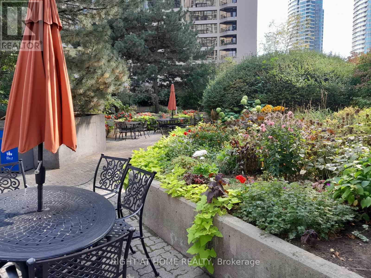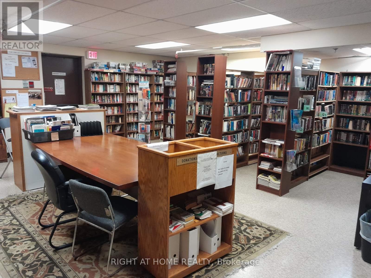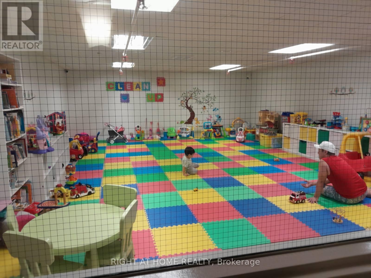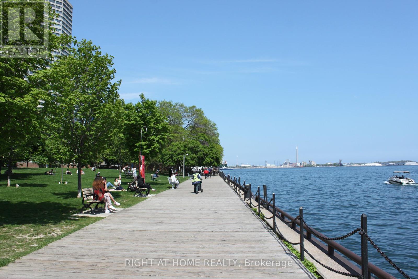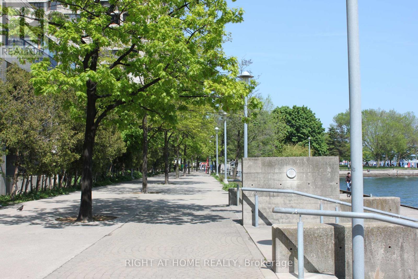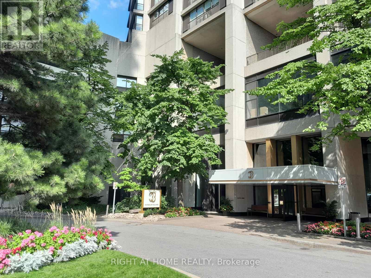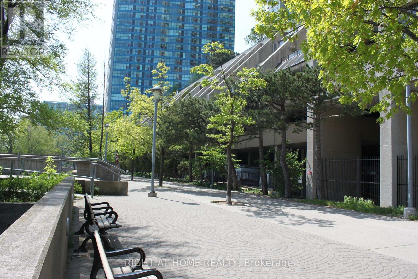3240 - 33 Harbour Square Toronto, Ontario M5J 2G2
$3,100 Monthly
**Welcome to Harbour Square** bright & spacious 1 bedroom (just under 800 sq ft), end unit with rare balcony in prestigious building. Newly renovated with vinyl flooring thru'out, new kitchen w/ s/s appliances and new miele washer and dryer. All utilities Included as well as Bell Fibe TV package with Crave/Starz and Bell Fibe Unlimited internet service/Wifi! Great building amenities include 24 hour concierge, 60 ft rooftop pool, huge garden terrace with BBQ's, fully equipped gym, sauna, squash court, private shuttle bus, ample visitors parking and guest suites at affordable prices. Easy, walkable access to the Financial District, Union Station, the Path, Rogers Centre. As per building bylaw rules, no pets, no smoking within suite. Parking spot included in rent! (id:61852)
Property Details
| MLS® Number | C12459180 |
| Property Type | Single Family |
| Neigbourhood | Spadina—Fort York |
| Community Name | Waterfront Communities C1 |
| AmenitiesNearBy | Public Transit |
| CommunityFeatures | Pets Not Allowed |
| Features | Balcony, Carpet Free |
| ParkingSpaceTotal | 1 |
| WaterFrontType | Waterfront |
Building
| BathroomTotal | 1 |
| BedroomsAboveGround | 1 |
| BedroomsTotal | 1 |
| Amenities | Car Wash, Security/concierge, Visitor Parking |
| CoolingType | Central Air Conditioning |
| ExteriorFinish | Concrete |
| FireProtection | Security Guard, Smoke Detectors |
| FlooringType | Ceramic, Vinyl |
| HeatingFuel | Electric |
| HeatingType | Forced Air |
| SizeInterior | 700 - 799 Sqft |
| Type | Apartment |
Parking
| Attached Garage | |
| Garage |
Land
| Acreage | No |
| LandAmenities | Public Transit |
Rooms
| Level | Type | Length | Width | Dimensions |
|---|---|---|---|---|
| Main Level | Kitchen | 4.12 m | 2.31 m | 4.12 m x 2.31 m |
| Main Level | Living Room | 3.3 m | 3.79 m | 3.3 m x 3.79 m |
| Main Level | Dining Room | 3.3 m | 3.79 m | 3.3 m x 3.79 m |
| Main Level | Primary Bedroom | 3.73 m | 3.31 m | 3.73 m x 3.31 m |
Interested?
Contact us for more information
John Ricchiuto
Salesperson
1396 Don Mills Rd Unit B-121
Toronto, Ontario M3B 0A7
