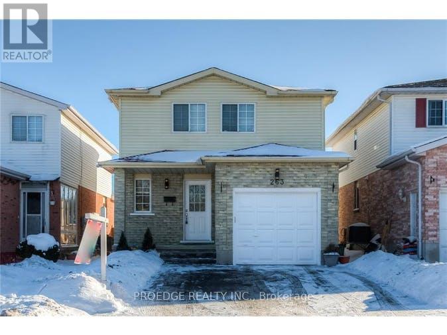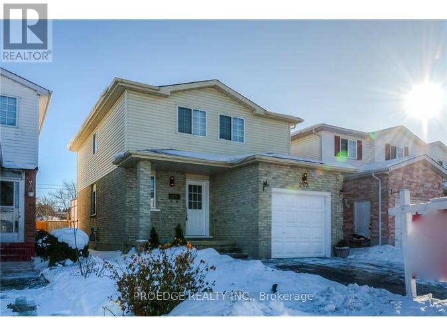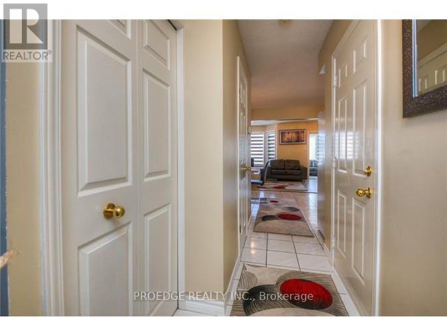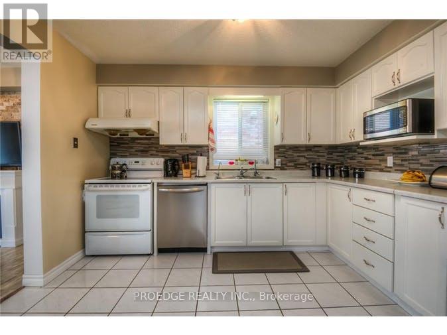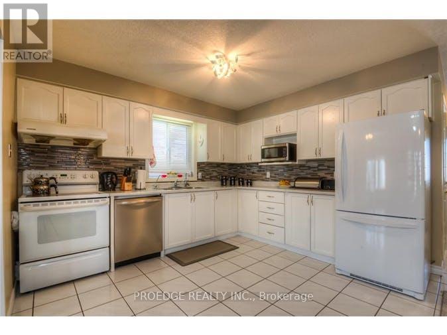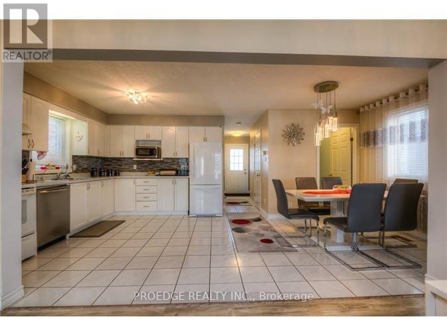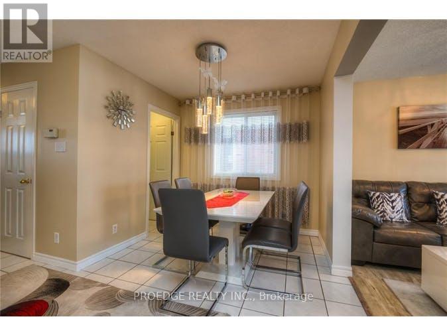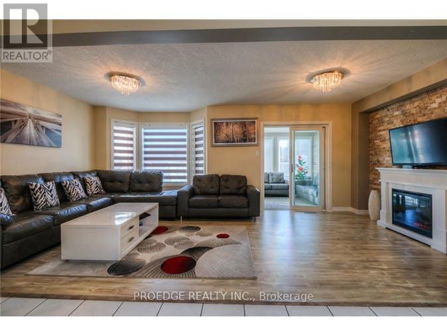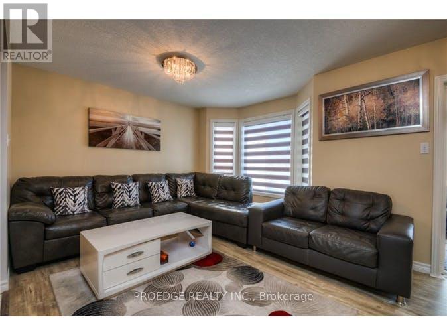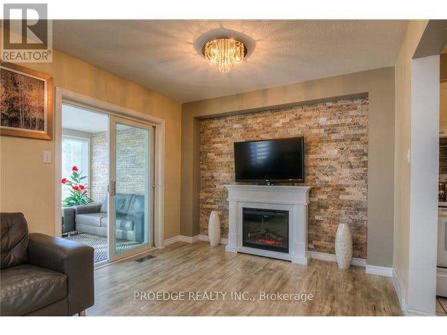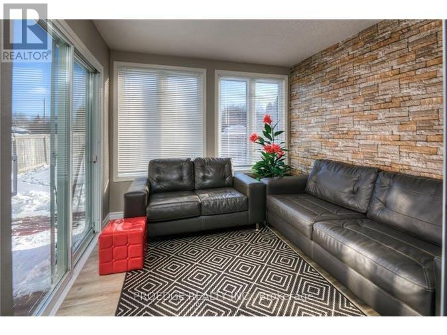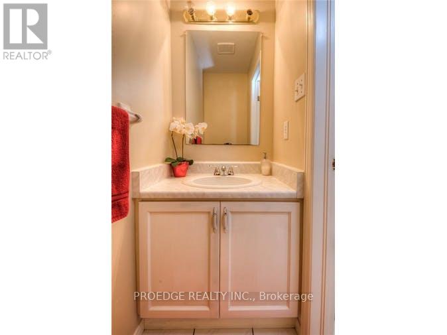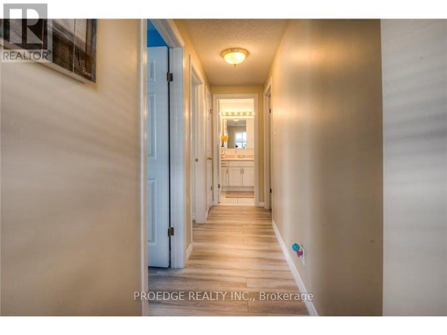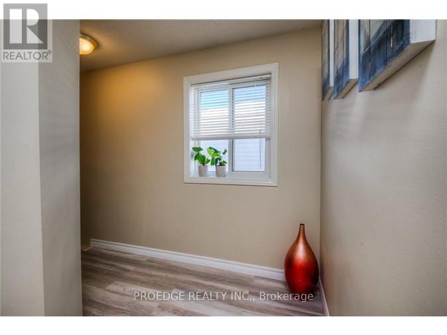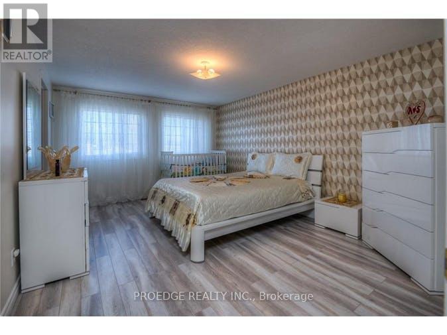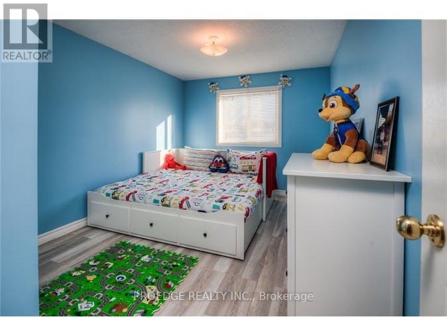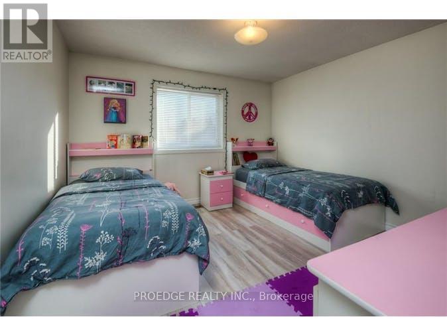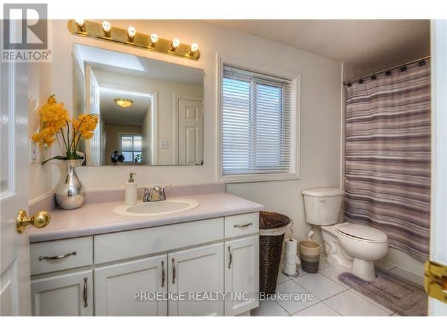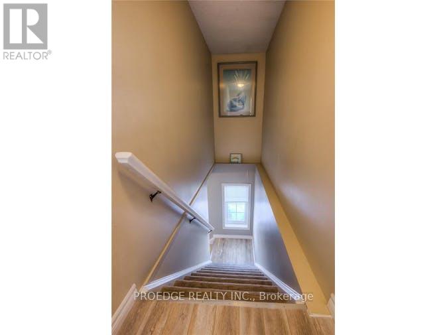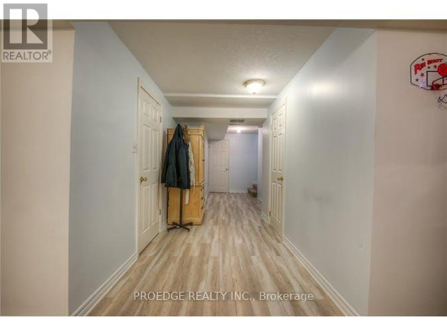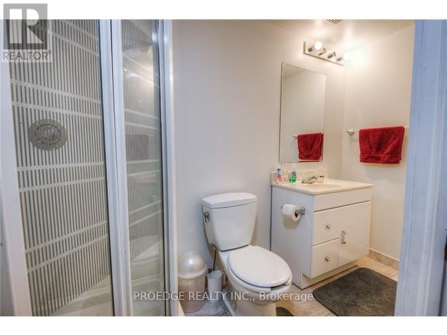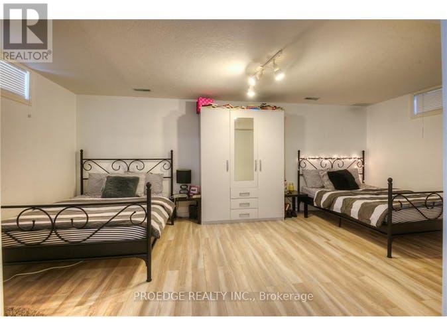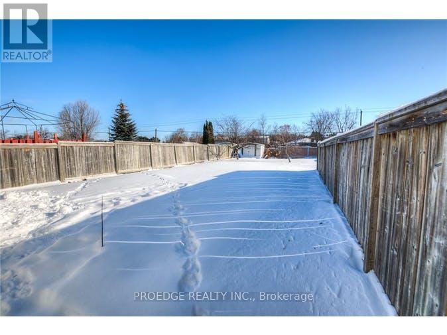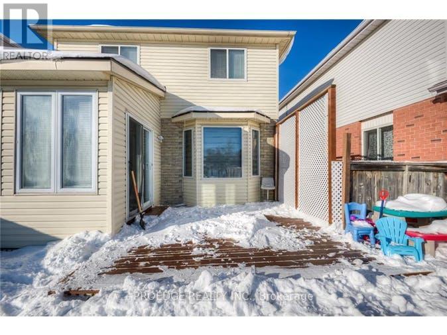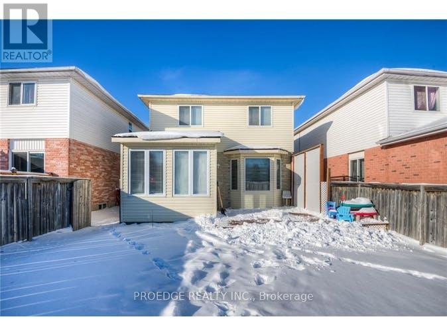263 Bankside Drive Kitchener, Ontario N2N 3J9
$2,999 Monthly
Welcome to 263 Bankside Drive, a stunning and fully updated home that's move-in ready! This spacious property features 3 bedrooms, 3 bathrooms, a finished basement, and a sunroom leading to a large 170-ft deep backyard with no rear neighbours perfect for relaxing or entertaining. Enjoy an open-concept main floor with a modern kitchen, dining area, and cozy living room with walk-out to the sunroom and deck. The upper level offers three generous bedrooms, including a master with walk-in closet and cheater ensuite. The finished basement boasts a bright rec room, 3-piece bathroom, and a cold room. ***Extras include: new flooring, A/C, large front porch, and double driveway. Recent improvements/upgrades on Laundry, Roof, Furnace, Blinds, Fence One Side, Water Softener!*** *Located near the expressway, shopping, community center, and more! *Ready for occupancy in December 2025 don't miss this fantastic rental opportunity! (id:61852)
Property Details
| MLS® Number | X12459042 |
| Property Type | Single Family |
| Neigbourhood | Highland West |
| EquipmentType | Water Heater |
| ParkingSpaceTotal | 3 |
| RentalEquipmentType | Water Heater |
Building
| BathroomTotal | 3 |
| BedroomsAboveGround | 3 |
| BedroomsTotal | 3 |
| Appliances | Water Softener |
| BasementDevelopment | Finished |
| BasementType | N/a (finished) |
| ConstructionStyleAttachment | Detached |
| CoolingType | Central Air Conditioning |
| ExteriorFinish | Brick, Vinyl Siding |
| FoundationType | Concrete |
| HalfBathTotal | 1 |
| HeatingFuel | Natural Gas |
| HeatingType | Forced Air |
| StoriesTotal | 2 |
| SizeInterior | 1100 - 1500 Sqft |
| Type | House |
| UtilityWater | Municipal Water |
Parking
| Attached Garage | |
| Garage |
Land
| Acreage | No |
| Sewer | Sanitary Sewer |
| SizeDepth | 170 Ft ,7 In |
| SizeFrontage | 30 Ft ,2 In |
| SizeIrregular | 30.2 X 170.6 Ft |
| SizeTotalText | 30.2 X 170.6 Ft |
Utilities
| Cable | Available |
| Electricity | Available |
| Sewer | Available |
https://www.realtor.ca/real-estate/28982369/263-bankside-drive-kitchener
Interested?
Contact us for more information
Mahesh Srinivasa
Salesperson
15 - 75 Bayly St W #1019
Ajax, Ontario L1S 7K7
Anil Verma
Broker of Record
15 - 75 Bayly St W #1019
Ajax, Ontario L1S 7K7
