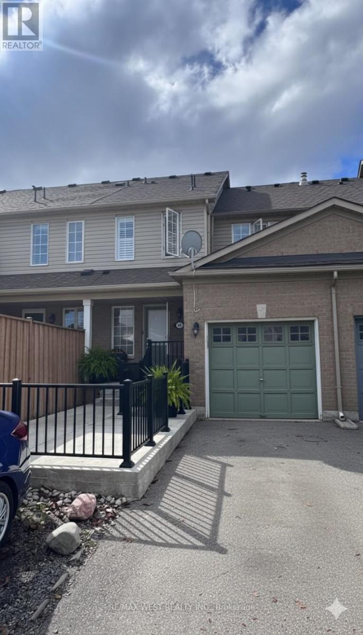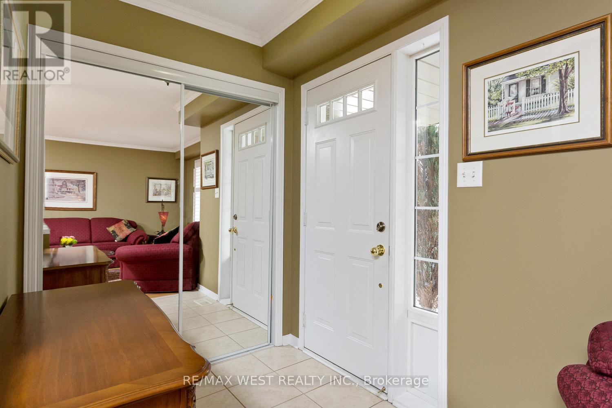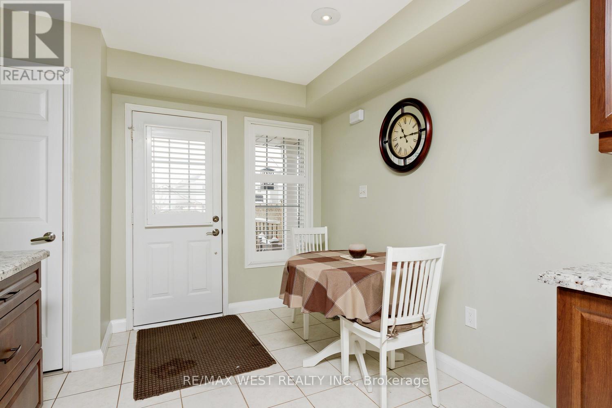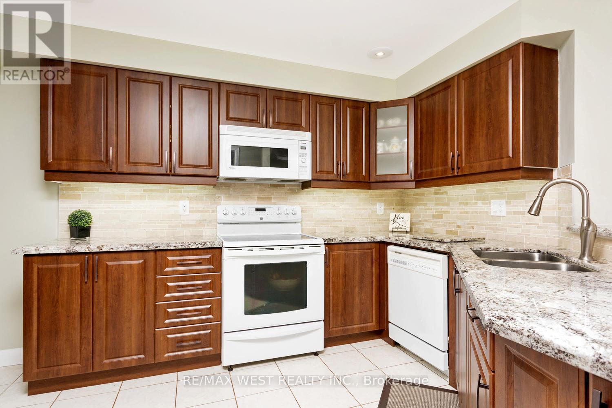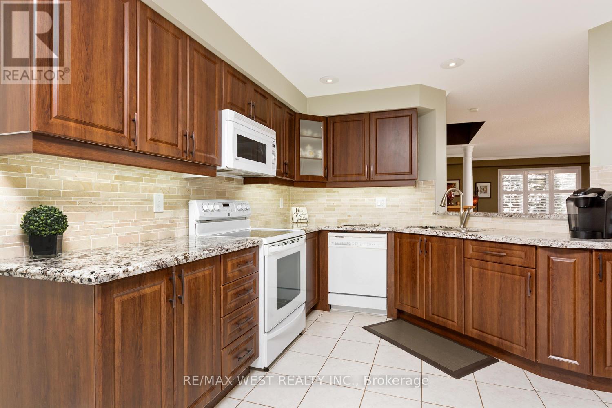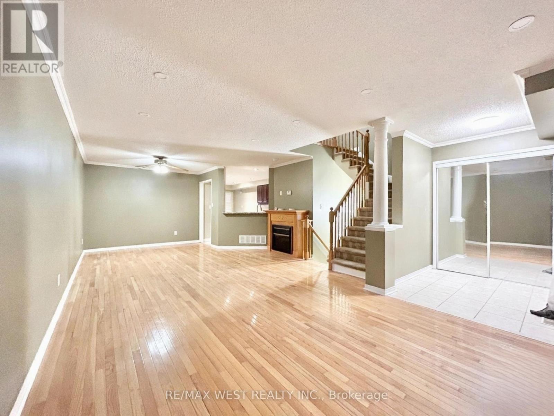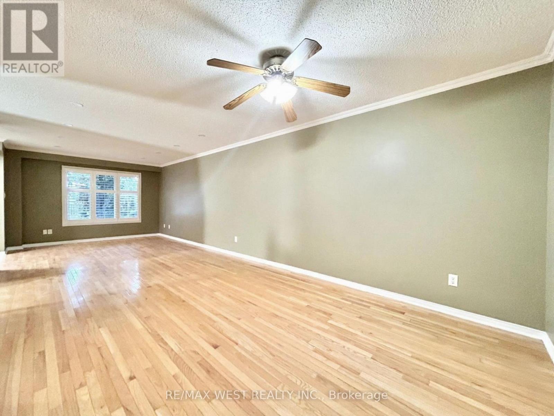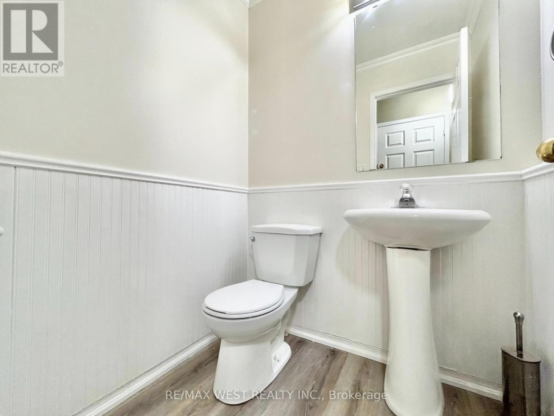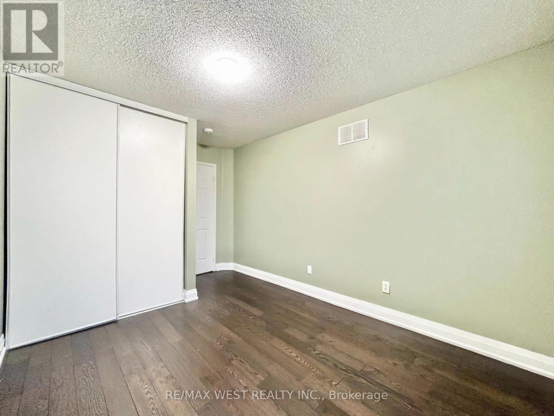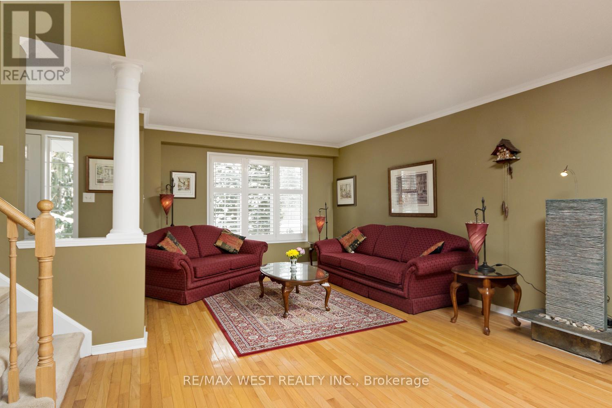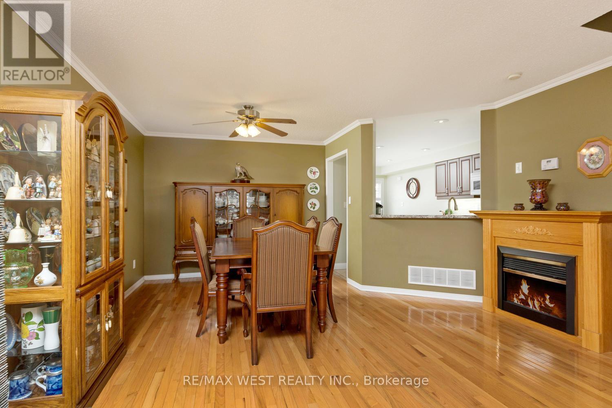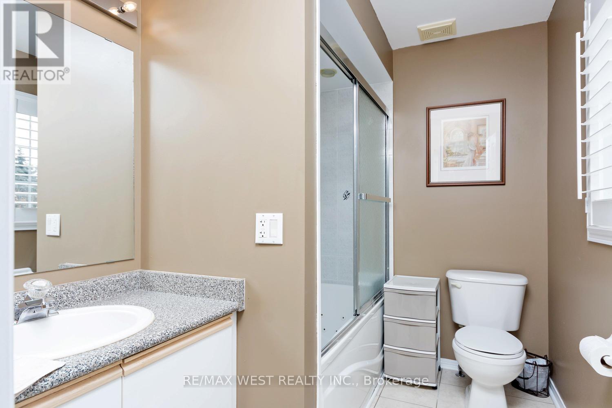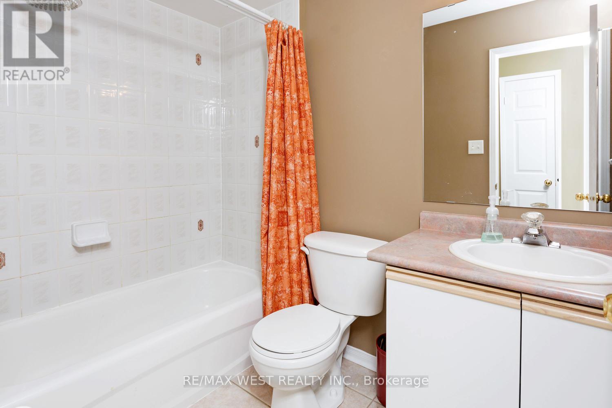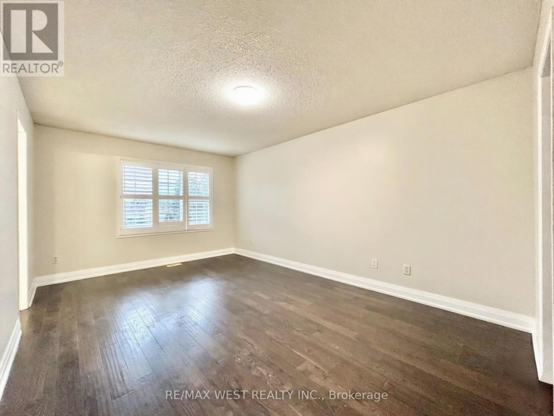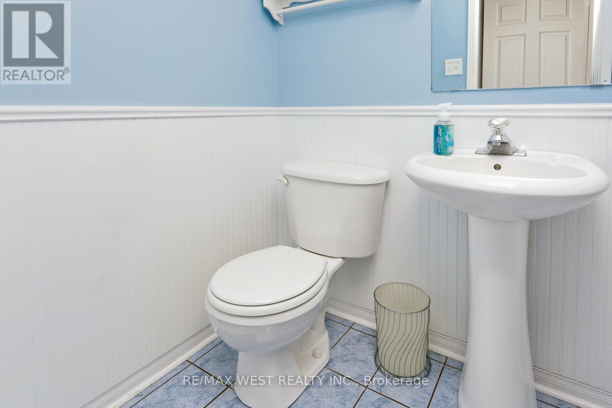1 - 66 Manley Lane Milton, Ontario L9T 5N8
$3,000 Monthly
This beautifully maintained 3-bedroom, 3-bathroom townhome available for lease in the heart of Halton Region. Designed for comfort and convenience, this home offers 2 parking spaces and a separate laundry unit, all within walking distance to schools, parks, shopping, and everyday amenities. Step inside to find a warm and inviting main floor with hardwood and ceramic flooring, a spacious open-concept living and dining area, and a modern kitchen with granite countertops, stone backsplash, and a charming peek-through to the dining room. The breakfast area walks out to a private patio and driveway with no sidewalk, providing ample parking and ease of access. Upstairs, the primary bedroom is your private retreat, featuring a walk-in closet and a 4-piece ensuite. A wonderful place to call home for families or professionals looking for style, space, and convenience (id:61852)
Property Details
| MLS® Number | W12459025 |
| Property Type | Single Family |
| Community Name | 1029 - DE Dempsey |
| EquipmentType | Water Heater |
| ParkingSpaceTotal | 2 |
| RentalEquipmentType | Water Heater |
Building
| BathroomTotal | 3 |
| BedroomsAboveGround | 3 |
| BedroomsTotal | 3 |
| Appliances | Dishwasher, Dryer, Microwave, Stove, Washer, Refrigerator |
| ConstructionStyleAttachment | Attached |
| CoolingType | Central Air Conditioning |
| ExteriorFinish | Brick, Vinyl Siding |
| FoundationType | Poured Concrete |
| HalfBathTotal | 1 |
| HeatingFuel | Natural Gas |
| HeatingType | Forced Air |
| StoriesTotal | 2 |
| SizeInterior | 1500 - 2000 Sqft |
| Type | Row / Townhouse |
| UtilityWater | Municipal Water |
Parking
| Attached Garage | |
| Garage |
Land
| Acreage | No |
| Sewer | Sanitary Sewer |
Rooms
| Level | Type | Length | Width | Dimensions |
|---|---|---|---|---|
| Second Level | Primary Bedroom | 2.77 m | 4.94 m | 2.77 m x 4.94 m |
| Second Level | Bedroom 2 | 3.96 m | 3.14 m | 3.96 m x 3.14 m |
| Second Level | Bedroom 3 | 3.3 m | 2.85 m | 3.3 m x 2.85 m |
| Main Level | Kitchen | 3.2 m | 2.85 m | 3.2 m x 2.85 m |
| Main Level | Eating Area | 2.17 m | 2.85 m | 2.17 m x 2.85 m |
| Main Level | Living Room | 4.5 m | 3.53 m | 4.5 m x 3.53 m |
| Main Level | Dining Room | 4.02 m | 3.03 m | 4.02 m x 3.03 m |
https://www.realtor.ca/real-estate/28982311/1-66-manley-lane-milton-de-dempsey-1029-de-dempsey
Interested?
Contact us for more information
Himani Sood
Salesperson
96 Rexdale Blvd.
Toronto, Ontario M9W 1N7
Sushil Mishra
Salesperson
96 Rexdale Blvd.
Toronto, Ontario M9W 1N7
