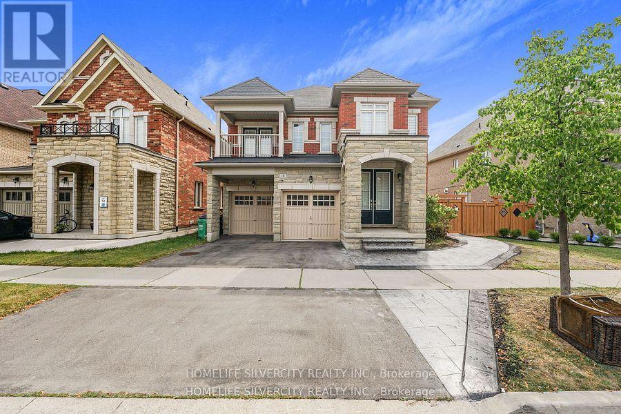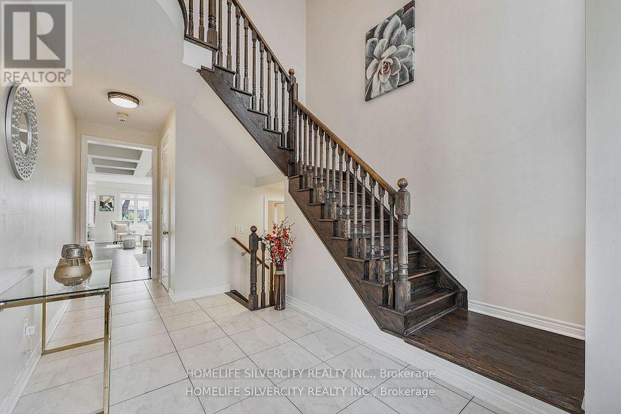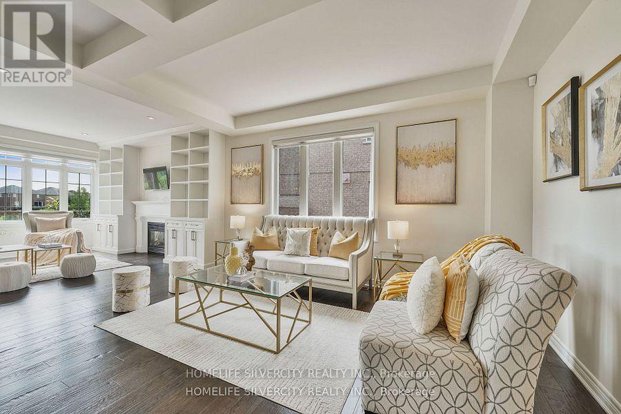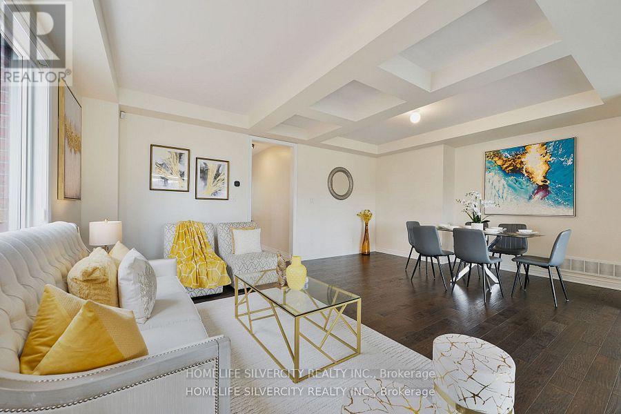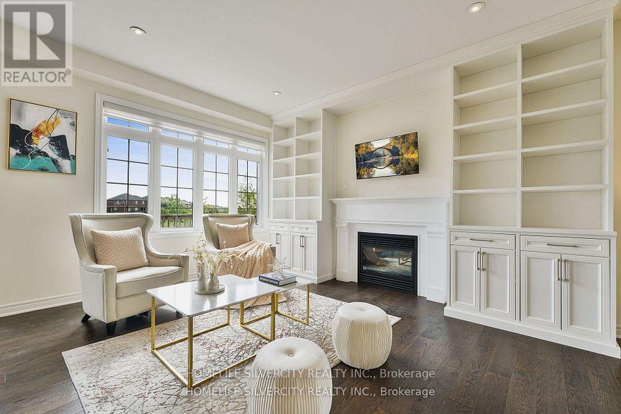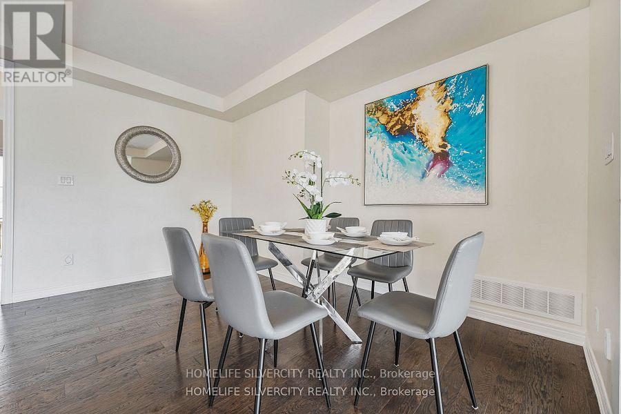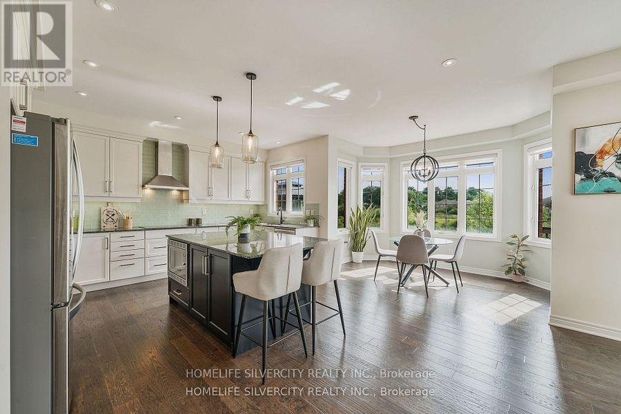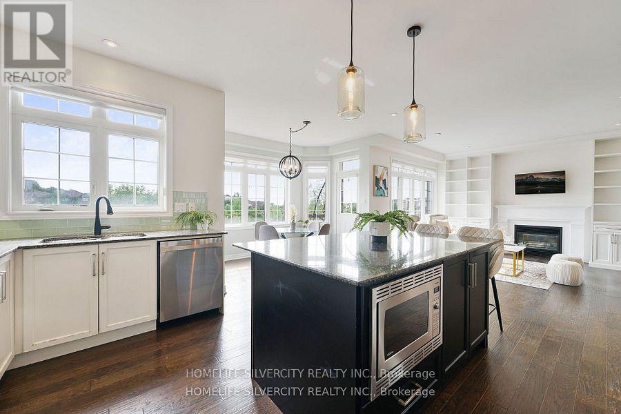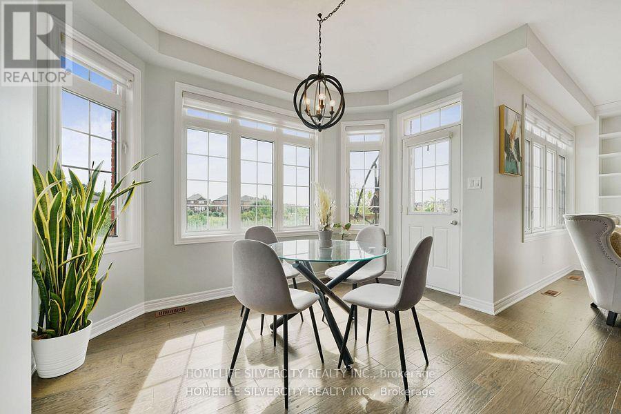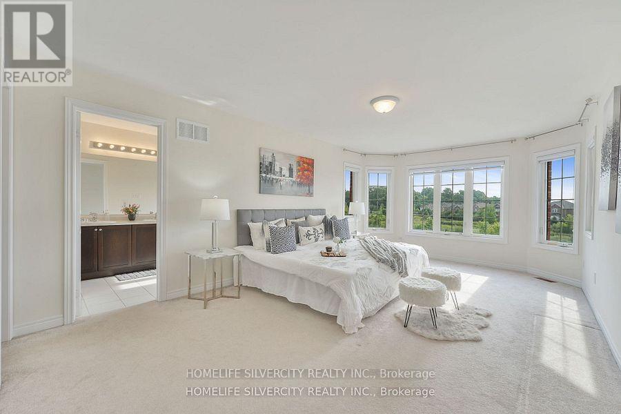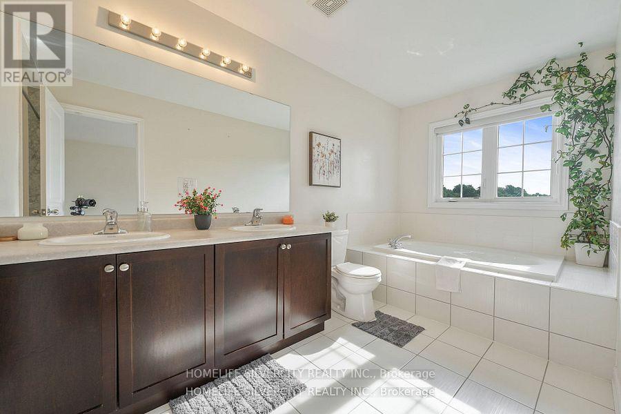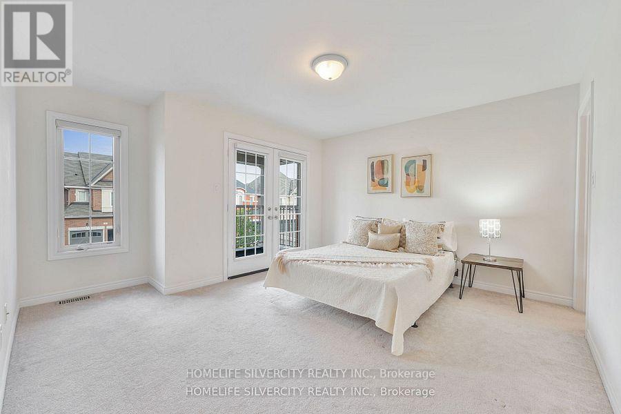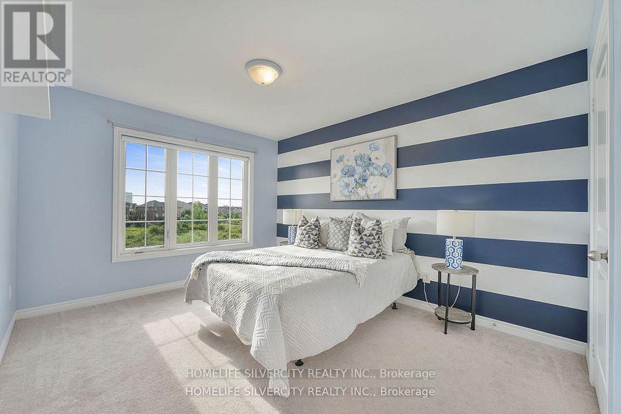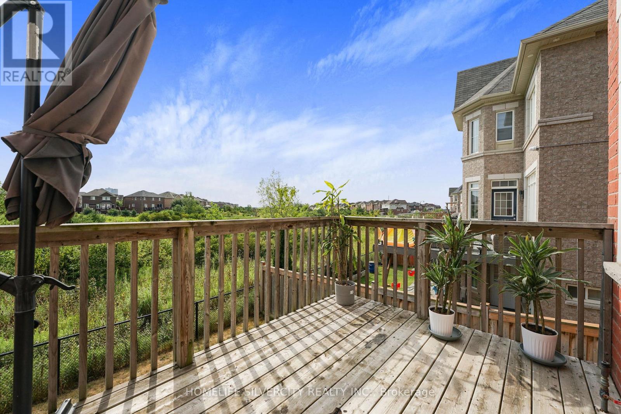Main - 18 Tysonville Circle Brampton, Ontario L7A 0B5
$3,400 Monthly
Welcome to this stunning 4-Bedroom and 4 bathrooms Detached Home on Premium Ravine Lot. Located in a quiet, sought-after neighbourhood with easy access to schools, parks, and transit. Open concept layout with 9 ft ceilings and coffered ceilings on the main floor. Hardwood flooring and pot lights throughout the family and kitchen areas. Spacious family room with built-in shelving, fireplace, and large windows providing ample natural light. Chef's kitchen with oversized island, breakfast bar, Kenmore stainless steel built-in appliances, double ovens, granite counter tops, and under-cabinet backsplash lighting. Grill-ready gas line on the deck-perfect for outdoor entertaining. Bedrooms: primary suite with his & hers walk-in closets and a luxurious 5 piece Ensuite. Second master bedroom with walk-in closet and private 3 piece Ensuite. Two additional well-sized bedrooms with a shared Jack & Jill bathroom. Smart home features and energy-efficient upgrades throughout. Just a 3-minute drive to the Go Station. Remote-controlled zebra blinds on larger windows, blinds throughout the home, central vacuum system throughout main floor and second floor. Tenant will pay 65% utilities. (id:61852)
Property Details
| MLS® Number | W12458891 |
| Property Type | Single Family |
| Community Name | Northwest Brampton |
| ParkingSpaceTotal | 3 |
Building
| BathroomTotal | 4 |
| BedroomsAboveGround | 4 |
| BedroomsTotal | 4 |
| Appliances | Garage Door Opener Remote(s), Range, Water Purifier |
| ConstructionStyleAttachment | Detached |
| CoolingType | Central Air Conditioning |
| ExteriorFinish | Brick Facing, Stone |
| FireplacePresent | Yes |
| FlooringType | Hardwood, Carpeted |
| FoundationType | Concrete |
| HalfBathTotal | 1 |
| HeatingFuel | Natural Gas |
| HeatingType | Forced Air |
| StoriesTotal | 2 |
| SizeInterior | 2500 - 3000 Sqft |
| Type | House |
Parking
| Garage |
Land
| Acreage | No |
| Sewer | Sanitary Sewer |
Rooms
| Level | Type | Length | Width | Dimensions |
|---|---|---|---|---|
| Second Level | Primary Bedroom | 3.65 m | 6 m | 3.65 m x 6 m |
| Second Level | Bedroom 2 | 3.29 m | 4.02 m | 3.29 m x 4.02 m |
| Second Level | Bedroom 3 | 3.35 m | 3.35 m | 3.35 m x 3.35 m |
| Second Level | Bedroom 4 | 3.96 m | 3.65 m | 3.96 m x 3.65 m |
| Second Level | Bedroom 5 | 1.64 m | 1.52 m | 1.64 m x 1.52 m |
| Ground Level | Living Room | 5.7 m | 4.2 m | 5.7 m x 4.2 m |
| Ground Level | Family Room | 5.4 m | 4.5 m | 5.4 m x 4.5 m |
| Ground Level | Kitchen | 5.4 m | 4.5 m | 5.4 m x 4.5 m |
| Ground Level | Eating Area | 3.65 m | 3.65 m | 3.65 m x 3.65 m |
Interested?
Contact us for more information
Fawzia Naik
Salesperson
11775 Bramalea Rd #201
Brampton, Ontario L6R 3Z4
Geeta Naik
Salesperson
11775 Bramalea Rd #201
Brampton, Ontario L6R 3Z4
Samira Naik
Salesperson
11775 Bramalea Rd #201
Brampton, Ontario L6R 3Z4
Seeta Naik
Salesperson
11775 Bramalea Rd #201
Brampton, Ontario L6R 3Z4
