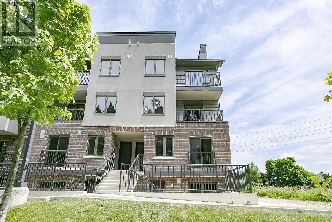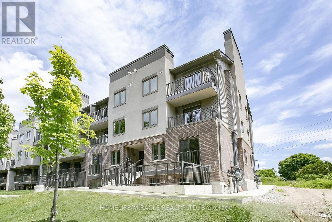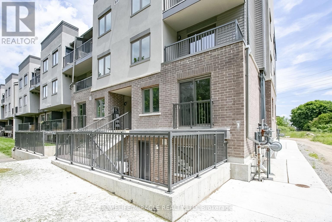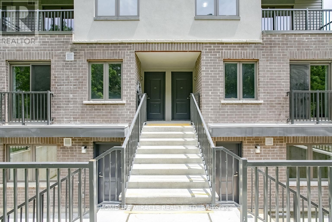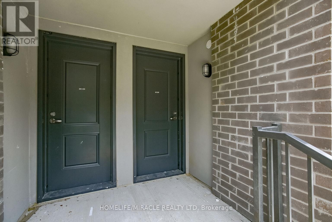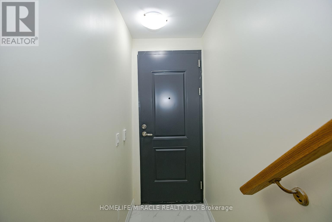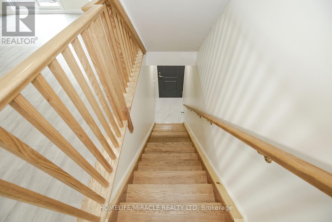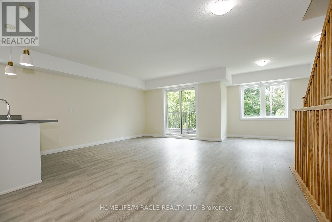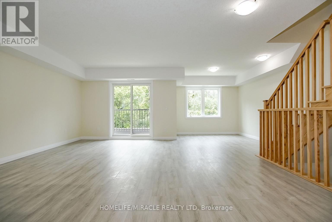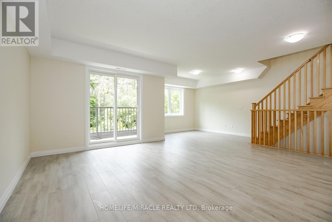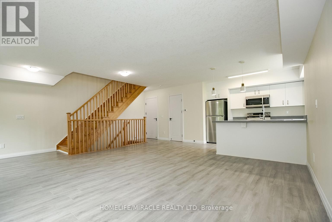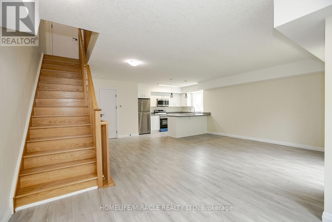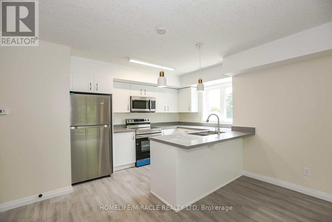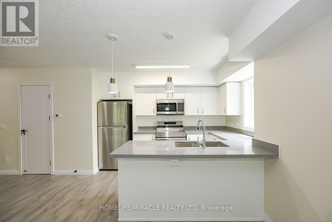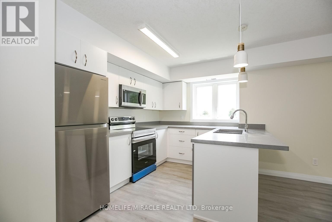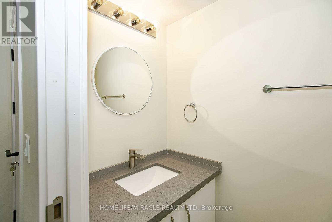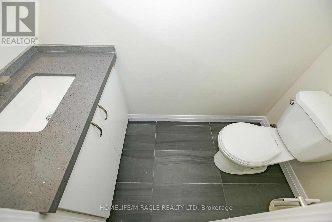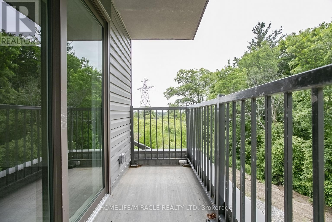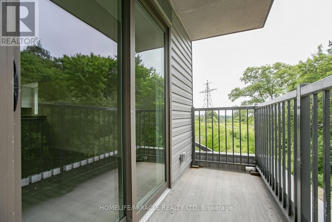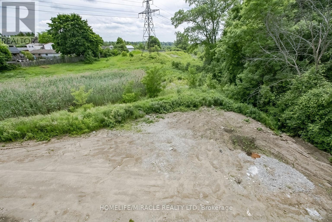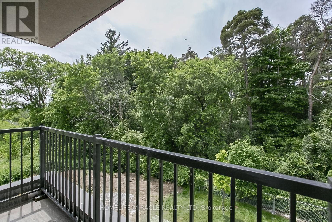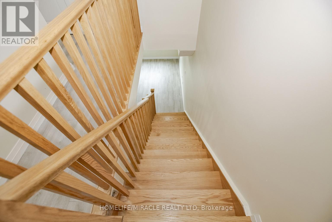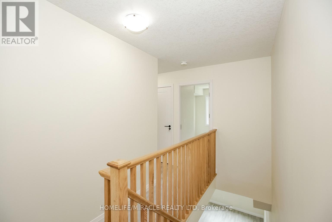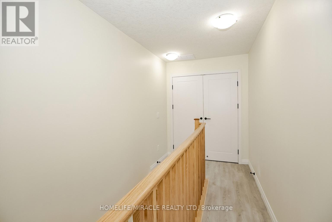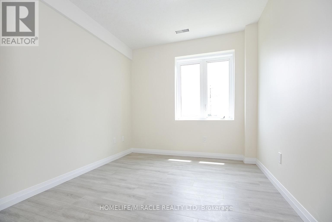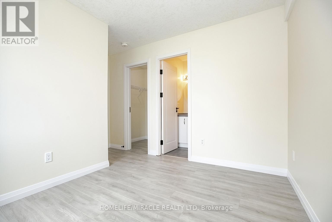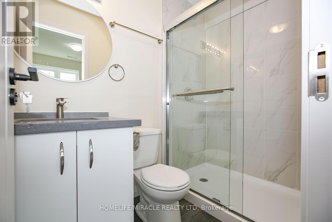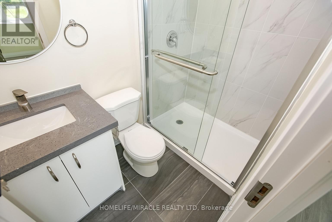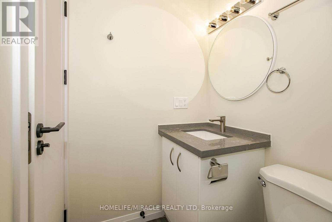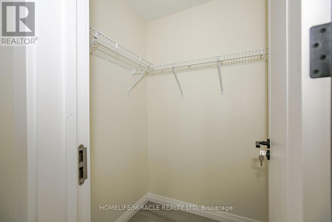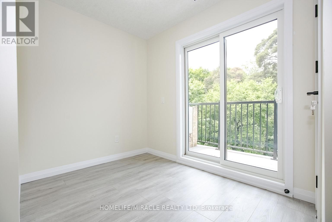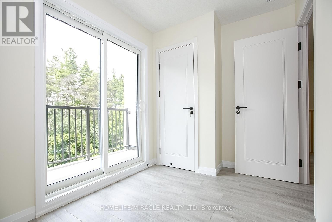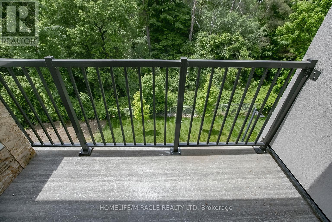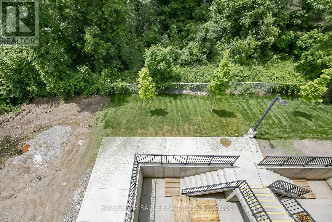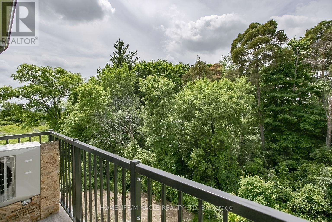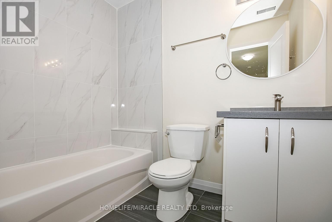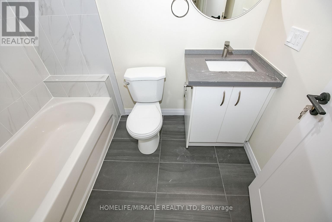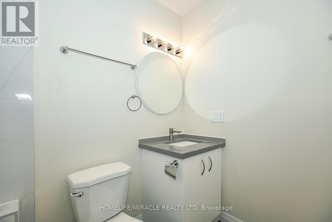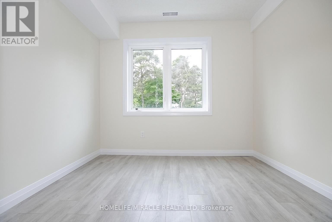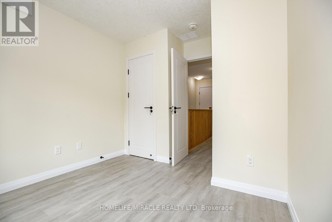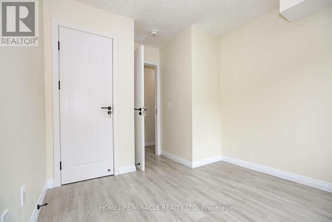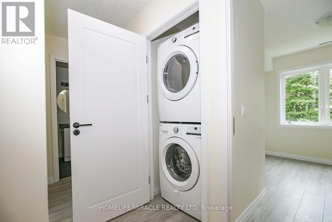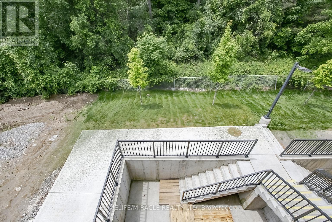63 - 370 Fisher Mills Road Cambridge, Ontario N3C 4N5
$2,400 Monthly
Welcome to this inviting corner unit, Upper Level !! garden-level, stacked townhome in Coho Village Phase 2, located within the sought-after Hespeler community of Cambridge. This 3+1bedroom, 2.5-bathroom home offers modern elegance. Easily maintained laminate flooring runs throughout the entire home and is complemented by stainless steel appliances and quartz countertops in the kitchen. A private front yard patio offers a tranquil retreat. This home's location ensures convenience, with access to Hwy 401 just two minutes away, a 5-minute drive to the Toyota Manufacturing Plant and downtown Cambridge, and a quick 15-minute drive to Kitchener and Guelph. Waterloo is only 20 minutes away. This location also guarantees a short drive to all your essential amenities. , this property has everything you're seeking. An included parking space !!!! (id:61852)
Property Details
| MLS® Number | X12458769 |
| Property Type | Single Family |
| Features | Balcony |
| ParkingSpaceTotal | 1 |
Building
| BathroomTotal | 3 |
| BedroomsAboveGround | 3 |
| BedroomsBelowGround | 1 |
| BedroomsTotal | 4 |
| Age | New Building |
| Appliances | Dryer, Stove, Washer, Refrigerator |
| CoolingType | Central Air Conditioning |
| ExteriorFinish | Stone, Stucco |
| FlooringType | Ceramic, Laminate |
| HalfBathTotal | 1 |
| HeatingFuel | Natural Gas |
| HeatingType | Forced Air |
| SizeInterior | 1200 - 1399 Sqft |
| Type | Row / Townhouse |
Parking
| No Garage |
Land
| Acreage | No |
Rooms
| Level | Type | Length | Width | Dimensions |
|---|---|---|---|---|
| Second Level | Primary Bedroom | 3.03 m | 2.55 m | 3.03 m x 2.55 m |
| Second Level | Bedroom 2 | 2.5 m | 2.45 m | 2.5 m x 2.45 m |
| Second Level | Bedroom 3 | 2.45 m | 2.45 m | 2.45 m x 2.45 m |
| Main Level | Kitchen | 3.43 m | 2.74 m | 3.43 m x 2.74 m |
| Main Level | Dining Room | 3.33 m | 2.26 m | 3.33 m x 2.26 m |
| Main Level | Living Room | 3.44 m | 3.99 m | 3.44 m x 3.99 m |
| Main Level | Den | 2.83 m | 2.77 m | 2.83 m x 2.77 m |
https://www.realtor.ca/real-estate/28981841/63-370-fisher-mills-road-cambridge
Interested?
Contact us for more information
Surjit Ghuman
Broker
20-470 Chrysler Drive
Brampton, Ontario L6S 0C1
