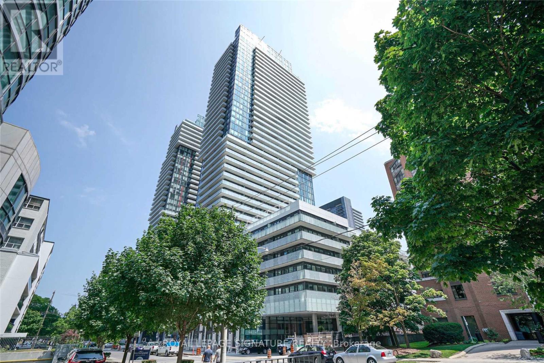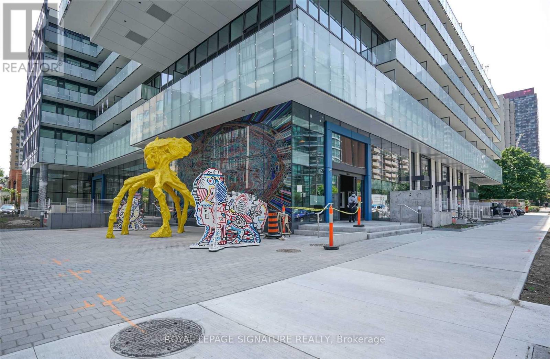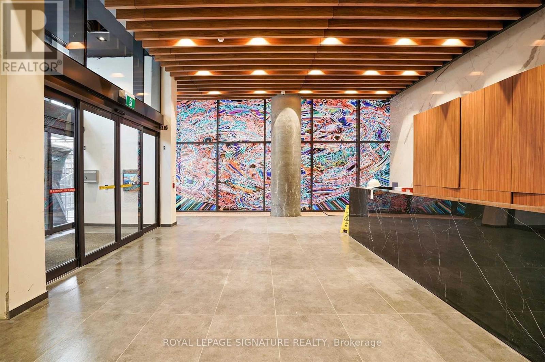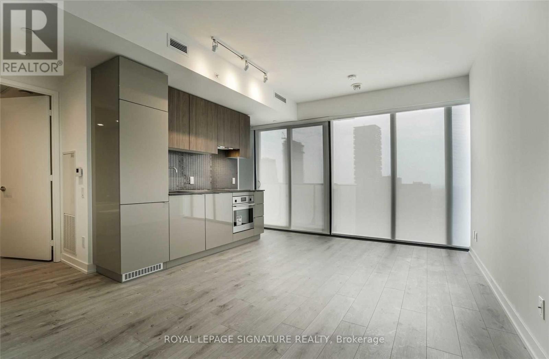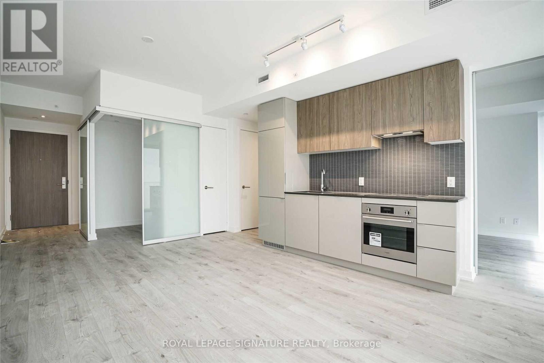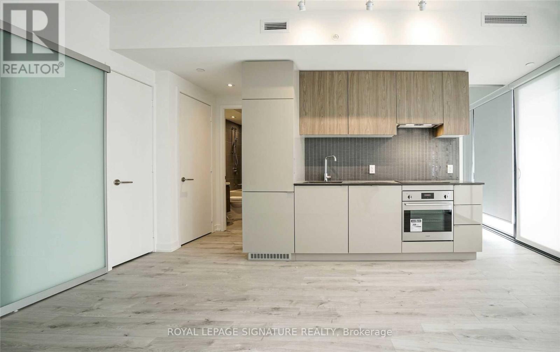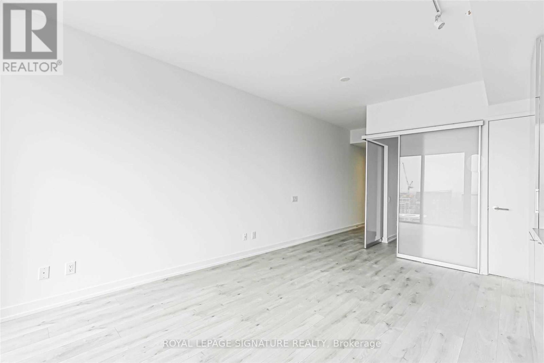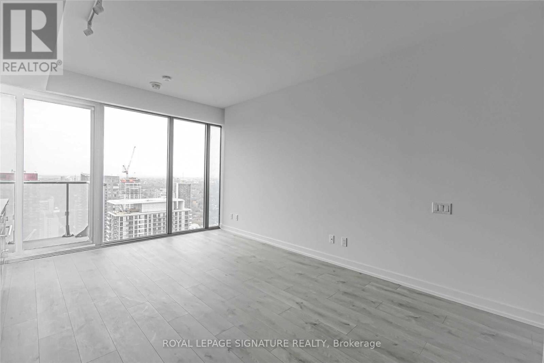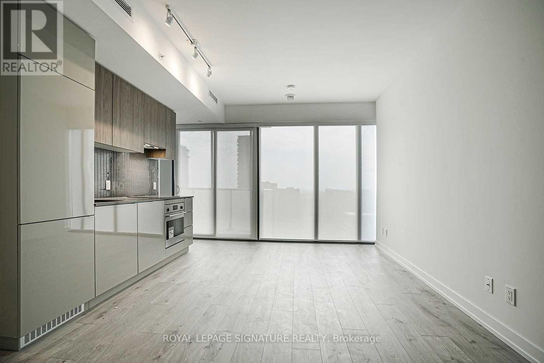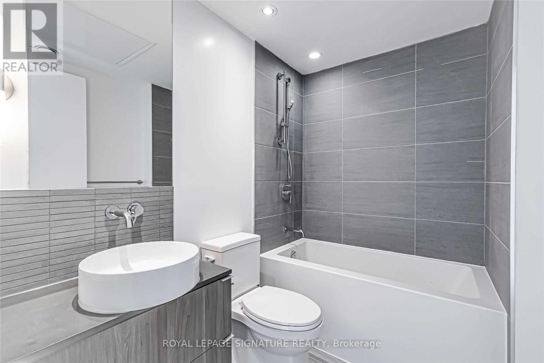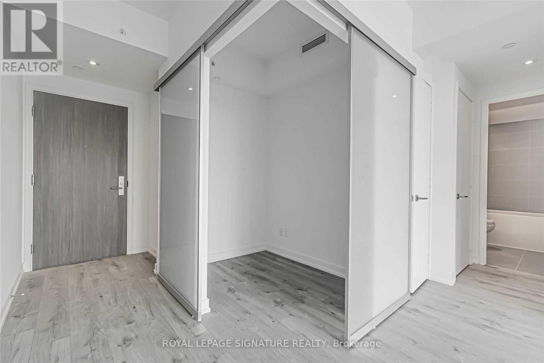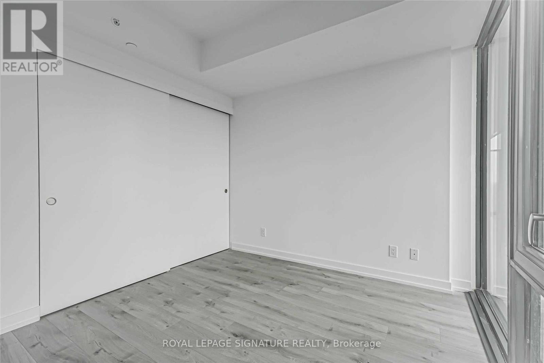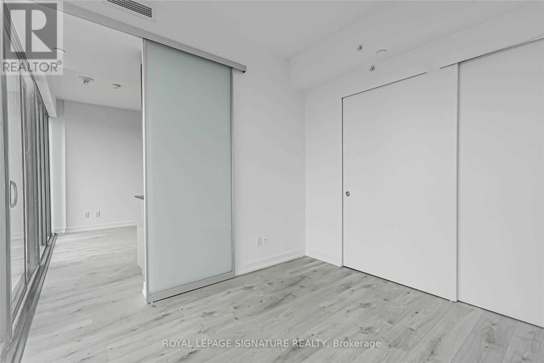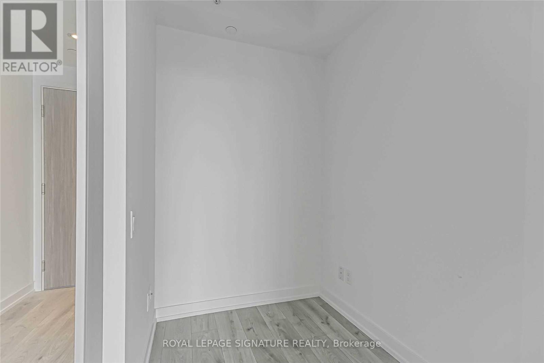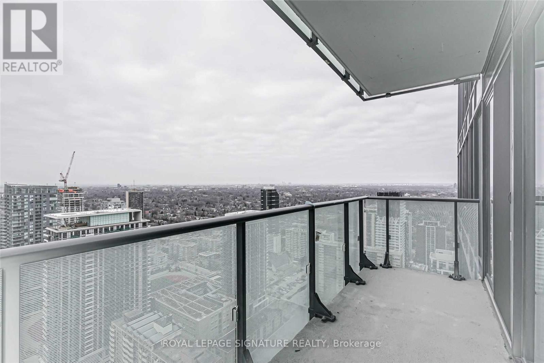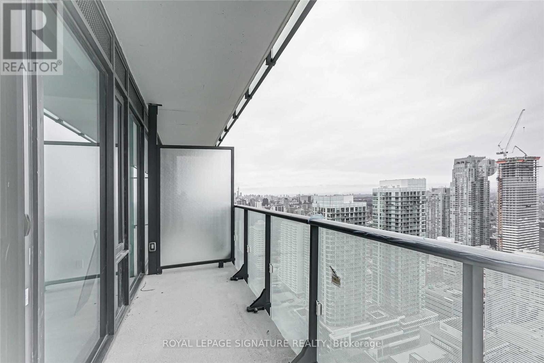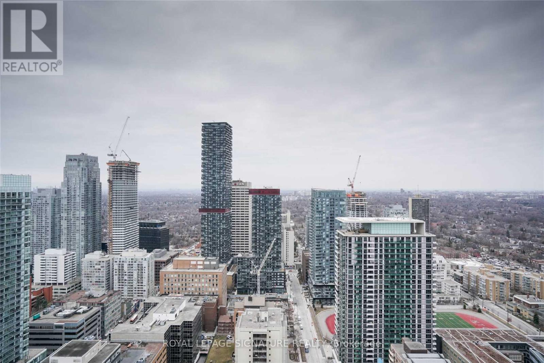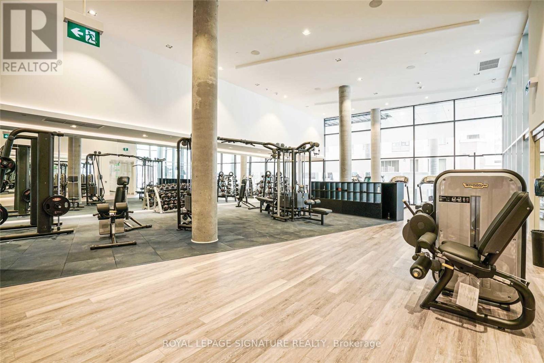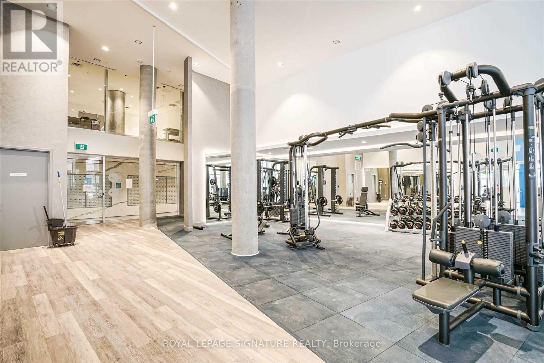4202 - 161 Roehampton Avenue Toronto, Ontario M4P 1P9
$2,400 Monthly
Modern 1+1 Den Condo unit with a locker in the prestigious Yonge/Eglinton area. Custom-designed kitchen with all built-in high-end appliances. Floor-to-ceiling picture windows in the Living/Dining & Bedroom area. Gorgeous city view with a walk-out balcony from the Living &Dining area. Custom window covering & professional cleaned unit for you ready to move in. Steps to all the conveniences just beside you--Yonge line Subway, LRT, shops, restaurants, parks, high-ranked schools....Amazing amenities in the building as well -- Gym, outdoor infinity pool& hot tub, large media & party room.....Don't miss it! (id:61852)
Property Details
| MLS® Number | C12458593 |
| Property Type | Single Family |
| Neigbourhood | Toronto—St. Paul's |
| Community Name | Mount Pleasant West |
| AmenitiesNearBy | Park, Public Transit, Schools |
| Features | Balcony |
| PoolType | Outdoor Pool |
| ViewType | View |
Building
| BathroomTotal | 1 |
| BedroomsAboveGround | 1 |
| BedroomsBelowGround | 1 |
| BedroomsTotal | 2 |
| Age | New Building |
| Amenities | Security/concierge, Exercise Centre, Party Room, Storage - Locker |
| Appliances | Blinds, Dishwasher, Dryer, Oven, Washer, Refrigerator |
| CoolingType | Central Air Conditioning |
| ExteriorFinish | Concrete |
| FlooringType | Laminate |
| HeatingFuel | Natural Gas |
| HeatingType | Forced Air |
| SizeInterior | 500 - 599 Sqft |
| Type | Apartment |
Parking
| Underground | |
| Garage |
Land
| Acreage | No |
| LandAmenities | Park, Public Transit, Schools |
Rooms
| Level | Type | Length | Width | Dimensions |
|---|---|---|---|---|
| Main Level | Living Room | 4 m | 2 m | 4 m x 2 m |
| Main Level | Dining Room | 4 m | 2 m | 4 m x 2 m |
| Main Level | Kitchen | 2.8 m | 3.8 m | 2.8 m x 3.8 m |
| Main Level | Primary Bedroom | 2.9 m | 3 m | 2.9 m x 3 m |
Interested?
Contact us for more information
Margaret Xun
Salesperson
8 Sampson Mews Suite 201 The Shops At Don Mills
Toronto, Ontario M3C 0H5
