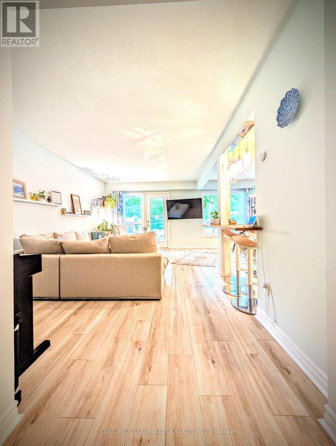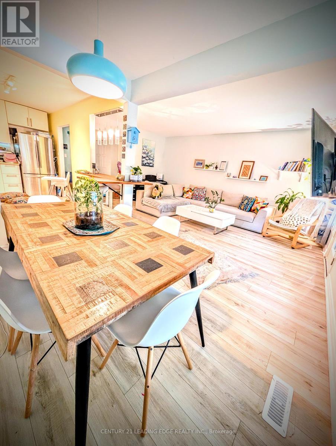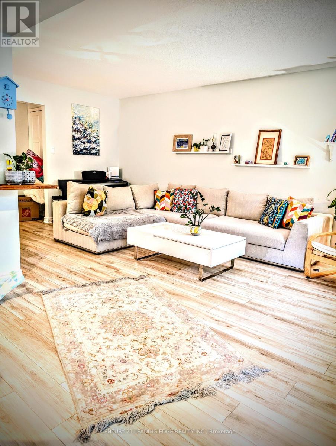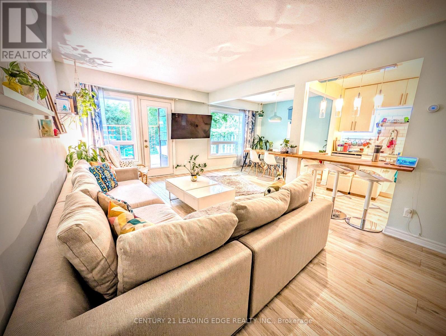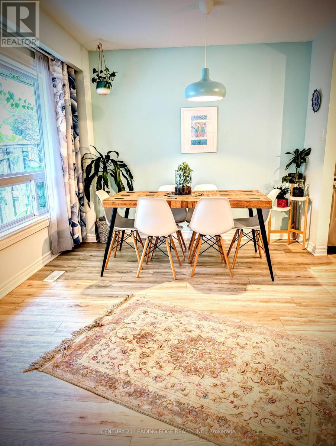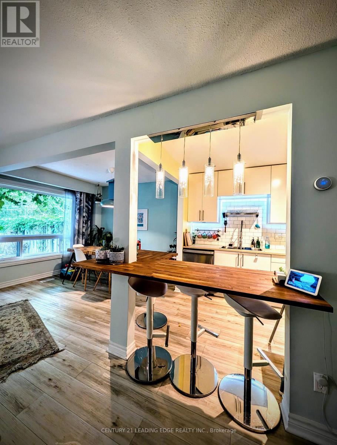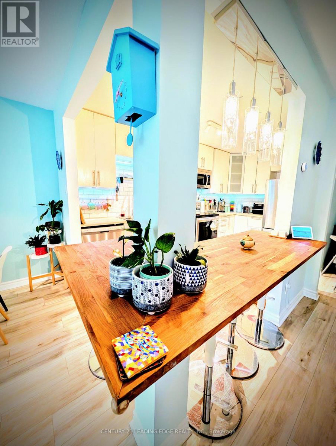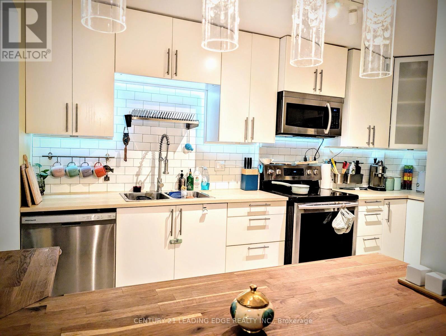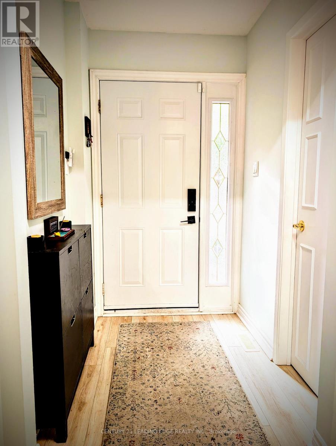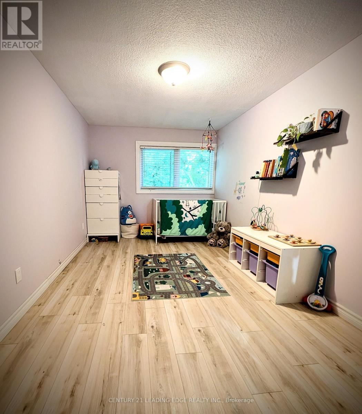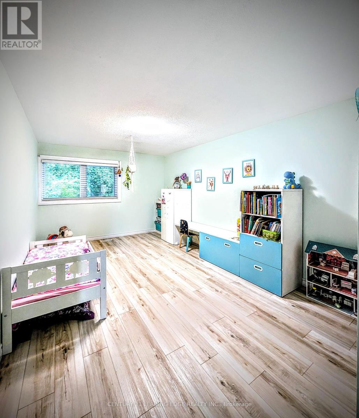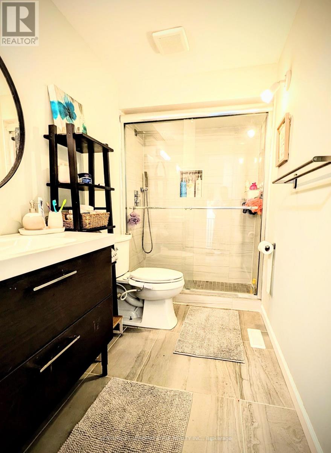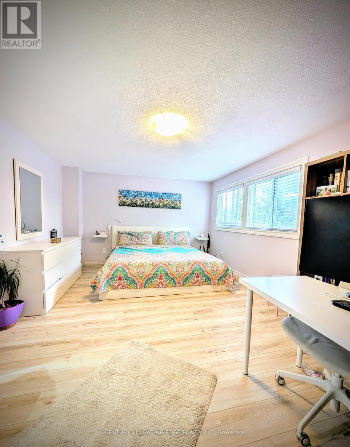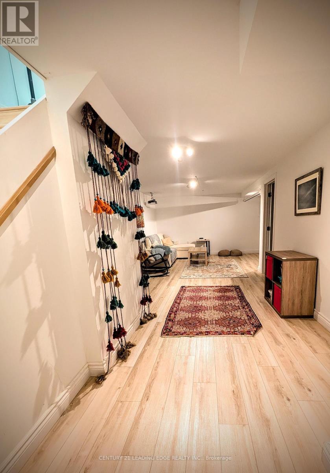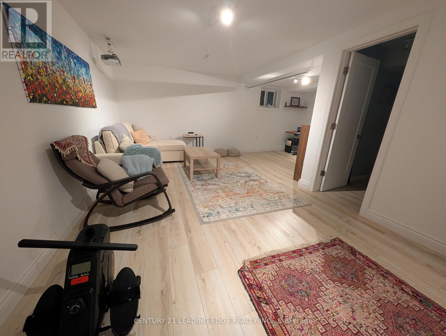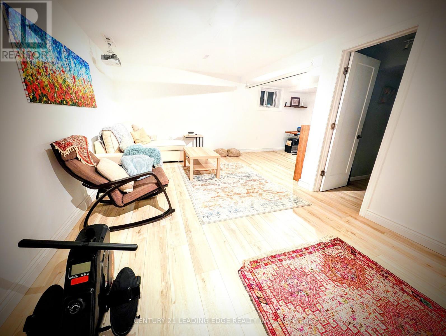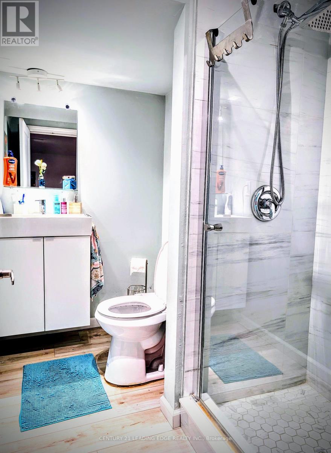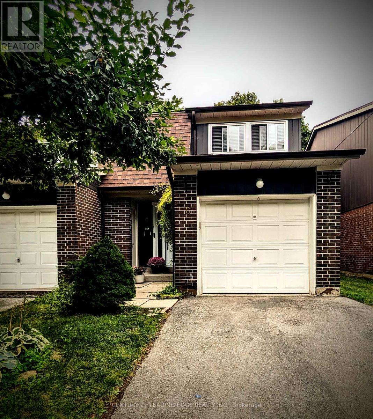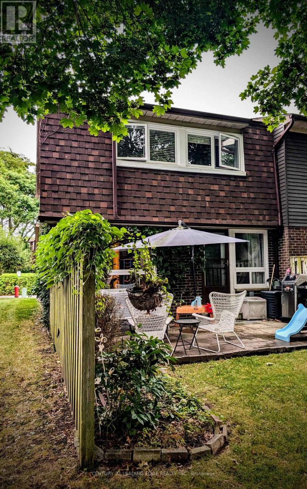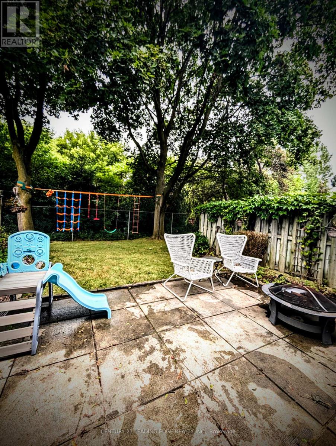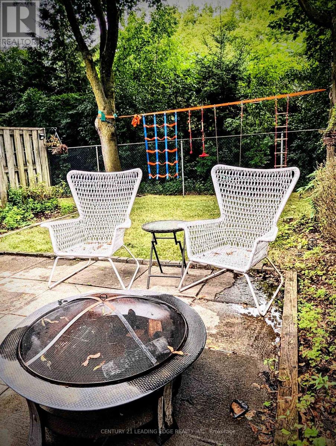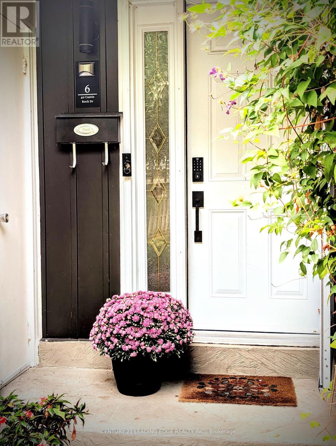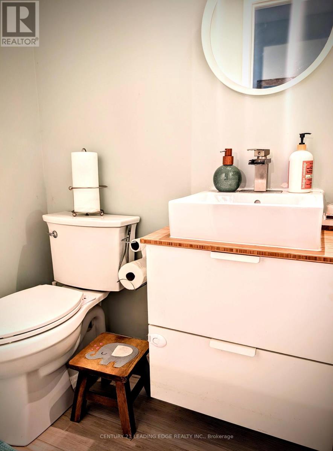6 - 40 Castle Rock Drive Richmond Hill, Ontario L4C 5H5
$799,000Maintenance, Common Area Maintenance, Insurance, Parking, Water
$586 Monthly
Maintenance, Common Area Maintenance, Insurance, Parking, Water
$586 MonthlyA Rare Back to Ravine End Unit Fully Renovated Townhouse Nested in the Prime Richmond Hill Location. Open Concept Living and Dining Complimented by a Beautifully Renovated Modern Kitchen. Walk-out to the Patio and treed Backyard with Access to Ravine and Stream which offering Serene Views and Tranquil moments. Upstairs 3 Oversized Bedrooms with Closets. Lower Level Beautifully Finished with a Home Office, a 3 Pcs Bathroom, Recreation Area, Ample Storage along with Laundry/ Furnace Room, New Furnace last year. Close to High Ranking Schools, Hill Crest Mall and Public Transit. Don't Miss your Chance to Call this Remarkable Property your Own. (id:61852)
Property Details
| MLS® Number | N12458599 |
| Property Type | Single Family |
| Community Name | North Richvale |
| AmenitiesNearBy | Park, Public Transit, Schools, Hospital |
| CommunityFeatures | Pet Restrictions, Community Centre |
| EquipmentType | Water Heater |
| Features | Ravine |
| ParkingSpaceTotal | 2 |
| RentalEquipmentType | Water Heater |
Building
| BathroomTotal | 3 |
| BedroomsAboveGround | 3 |
| BedroomsTotal | 3 |
| Age | 31 To 50 Years |
| Appliances | Range, Water Heater, Dryer, Oven, Washer, Window Coverings, Refrigerator |
| BasementDevelopment | Finished |
| BasementFeatures | Apartment In Basement |
| BasementType | N/a (finished) |
| CoolingType | Central Air Conditioning |
| ExteriorFinish | Brick |
| HalfBathTotal | 1 |
| HeatingFuel | Natural Gas |
| HeatingType | Forced Air |
| StoriesTotal | 2 |
| SizeInterior | 1200 - 1399 Sqft |
| Type | Row / Townhouse |
Parking
| Attached Garage | |
| Garage |
Land
| Acreage | No |
| LandAmenities | Park, Public Transit, Schools, Hospital |
Rooms
| Level | Type | Length | Width | Dimensions |
|---|---|---|---|---|
| Second Level | Primary Bedroom | 4.8 m | 3.6 m | 4.8 m x 3.6 m |
| Second Level | Bedroom 2 | 2.7 m | 4.5 m | 2.7 m x 4.5 m |
| Second Level | Bedroom 3 | 2.7 m | 4.5 m | 2.7 m x 4.5 m |
| Second Level | Bathroom | Measurements not available | ||
| Basement | Exercise Room | Measurements not available | ||
| Basement | Bathroom | Measurements not available | ||
| Basement | Laundry Room | Measurements not available | ||
| Basement | Office | Measurements not available | ||
| Main Level | Kitchen | 2.1 m | 3.9 m | 2.1 m x 3.9 m |
| Main Level | Dining Room | 2.4 m | 3 m | 2.4 m x 3 m |
| Main Level | Living Room | 3.6 m | 5.4 m | 3.6 m x 5.4 m |
| Main Level | Bathroom | Measurements not available |
Interested?
Contact us for more information
Fred Farsad
Salesperson
18 Wynford Drive #214
Toronto, Ontario M3C 3S2
