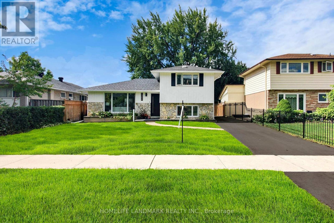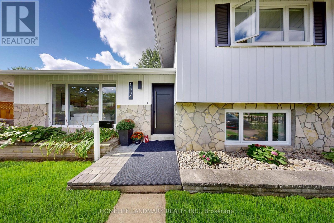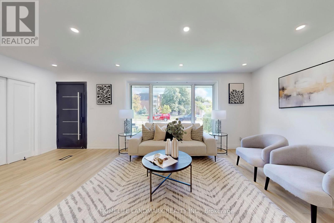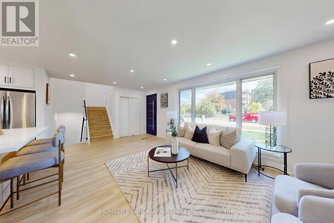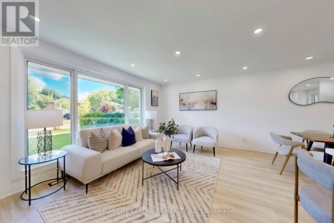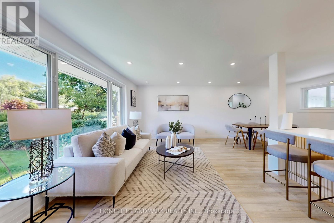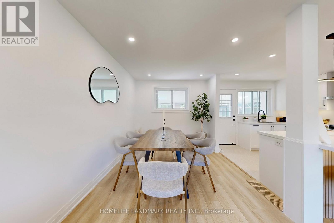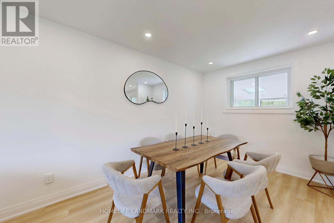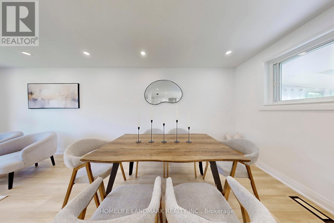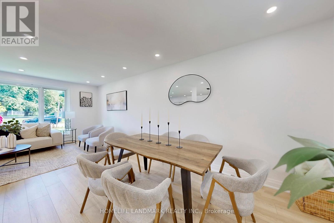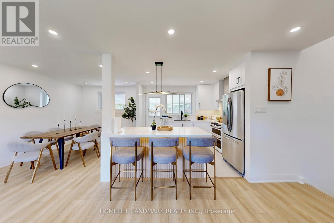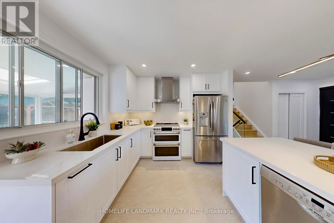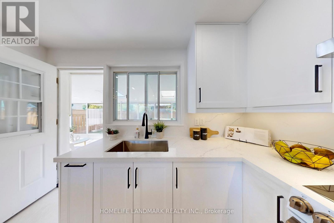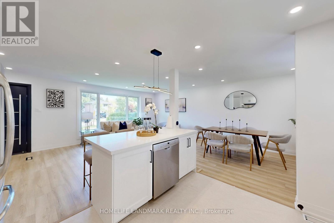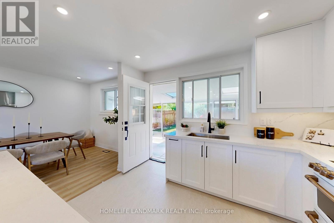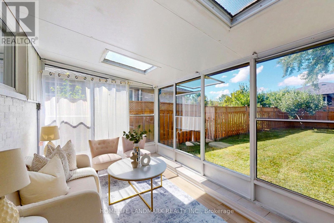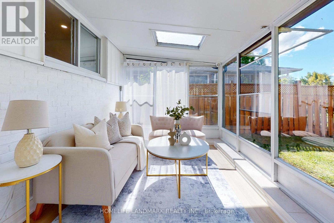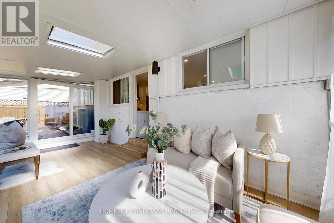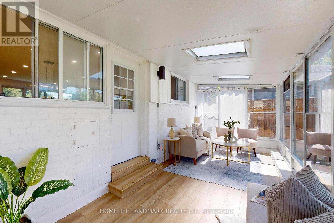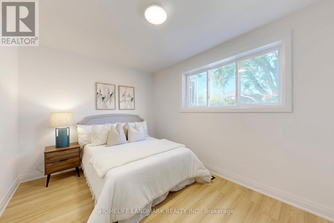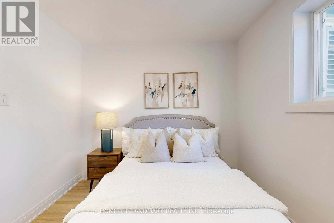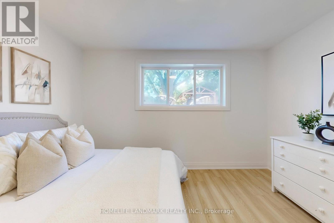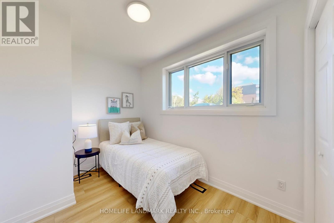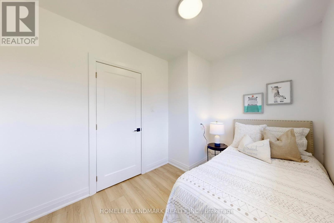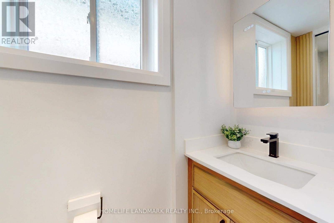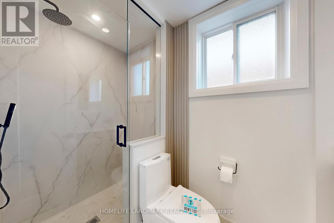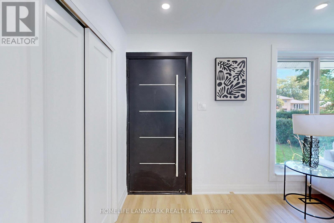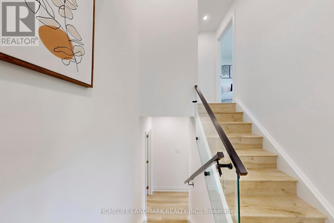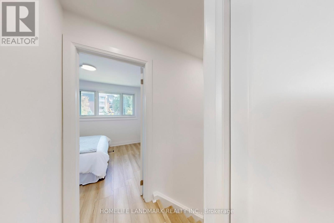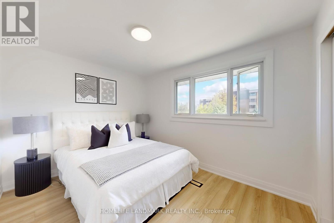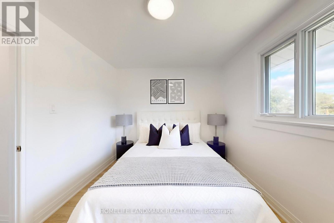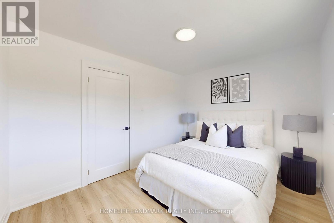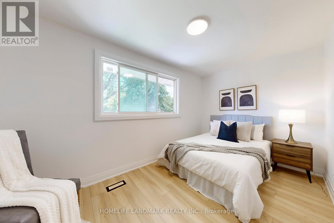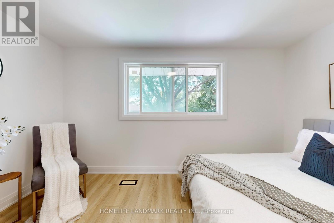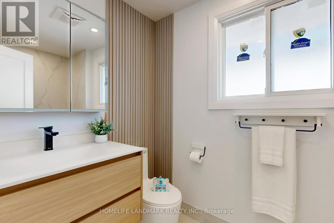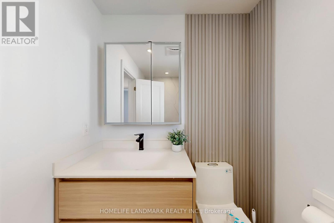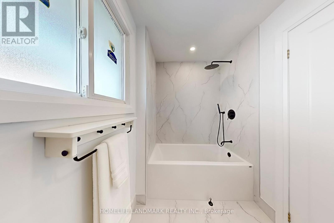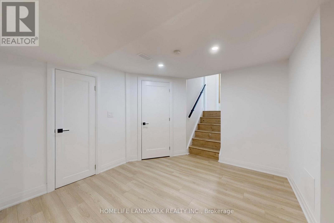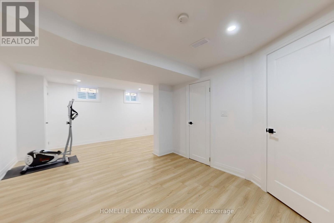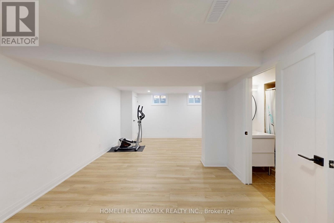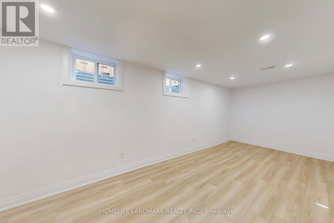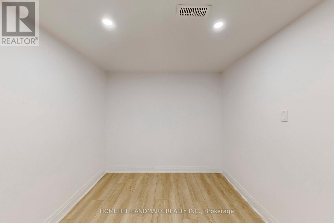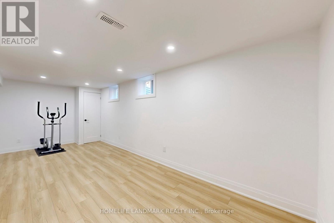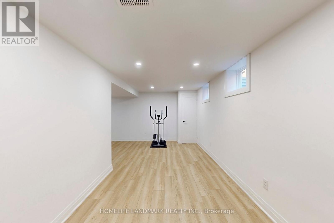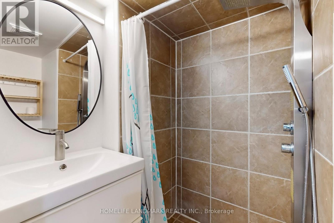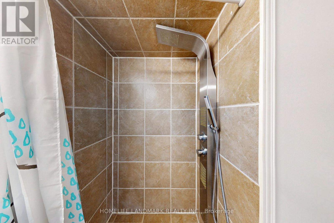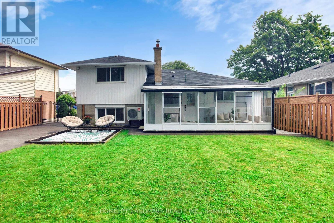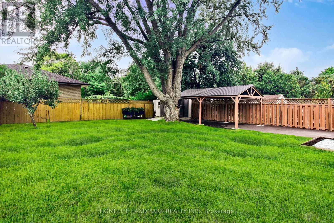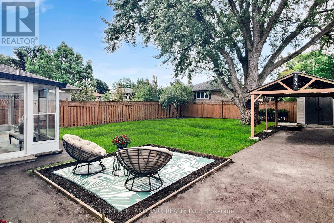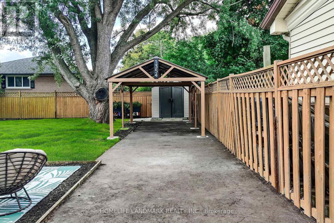1354 Kelly Road Mississauga, Ontario L5J 3V2
$1,179,800
Fully Renovated 4-Bedroom Side-Split Home in the Heart of Clarkson Like New, Inside & Out! This beautifully reimagined 3-level side-split home offers a total of 1,244 sq.ft. above basement (894 sq.ft. across main and upper levels + 350 sq.ft. on the lower bedroom level) and is located in one of Clarksons most sought-after neighbourhoods. Renovated top-to-bottom in 2025, the home showcases modern finishes and high-quality upgrades throughout: new flooring, baseboards, lighting, fresh paint, and a stunning redesigned kitchen with GE Café electric range ($4,999+tax), Bosch dishwasher (2022), upgraded range hood, and sleek cabinetry. All main bathrooms were fully redone in 2025, while the basement bathroom was updated in 2018. The sun-filled solarium overlooks a private backyard lined with mature trees, perfect for relaxing or entertaining.Additional upgrades include a new roof, front door, all windows and doors, carport, and interlock (2025), plus a new shed (2024). The HVAC system was fully replaced and owned (2023), and the laundry room was redone in 2025. Ideally situated just 2 minutes to Food Basics and Clarkson Community Centre, 5 minutes to the future T&T Supermarket (opening Summer 2026), and only minutes to Clarkson GO Station with 18-minute express service to Union Station. Nearby access to top-ranked schools, Longos, QEW, parks, and all daily conveniences makes this a rare, turn-key rental opportunity in a well-connected, family-friendly neighbourhood. (id:61852)
Property Details
| MLS® Number | W12458513 |
| Property Type | Single Family |
| Community Name | Clarkson |
| AmenitiesNearBy | Park, Schools |
| CommunityFeatures | Community Centre |
| EquipmentType | Water Heater |
| Features | Carpet Free |
| ParkingSpaceTotal | 6 |
| RentalEquipmentType | Water Heater |
Building
| BathroomTotal | 3 |
| BedroomsAboveGround | 4 |
| BedroomsTotal | 4 |
| Appliances | Blinds, Dishwasher, Dryer, Hood Fan, Range, Washer, Refrigerator |
| BasementDevelopment | Finished |
| BasementType | N/a (finished) |
| ConstructionStyleAttachment | Detached |
| ConstructionStyleSplitLevel | Sidesplit |
| CoolingType | Central Air Conditioning |
| ExteriorFinish | Stone, Brick |
| FlooringType | Ceramic |
| FoundationType | Concrete |
| HeatingFuel | Natural Gas |
| HeatingType | Forced Air |
| SizeInterior | 1100 - 1500 Sqft |
| Type | House |
| UtilityWater | Municipal Water |
Parking
| Carport | |
| No Garage |
Land
| Acreage | No |
| LandAmenities | Park, Schools |
| Sewer | Sanitary Sewer |
| SizeDepth | 125 Ft |
| SizeFrontage | 50 Ft |
| SizeIrregular | 50 X 125 Ft |
| SizeTotalText | 50 X 125 Ft|under 1/2 Acre |
Rooms
| Level | Type | Length | Width | Dimensions |
|---|---|---|---|---|
| Second Level | Primary Bedroom | 4.22 m | 2.44 m | 4.22 m x 2.44 m |
| Second Level | Bedroom 2 | 4.22 m | 2.44 m | 4.22 m x 2.44 m |
| Basement | Laundry Room | 3.6 m | 3.2 m | 3.6 m x 3.2 m |
| Basement | Recreational, Games Room | 6.5 m | 5.86 m | 6.5 m x 5.86 m |
| Lower Level | Bedroom 3 | 3.88 m | 2.81 m | 3.88 m x 2.81 m |
| Lower Level | Bedroom 4 | 3 m | 2.24 m | 3 m x 2.24 m |
| Main Level | Living Room | 6.87 m | 4.38 m | 6.87 m x 4.38 m |
| Main Level | Dining Room | 6.87 m | 4.38 m | 6.87 m x 4.38 m |
| Main Level | Kitchen | 3.54 m | 3.12 m | 3.54 m x 3.12 m |
| Main Level | Sunroom | 6.15 m | 2.58 m | 6.15 m x 2.58 m |
https://www.realtor.ca/real-estate/28981304/1354-kelly-road-mississauga-clarkson-clarkson
Interested?
Contact us for more information
Wilson Lee
Broker
7240 Woodbine Ave Unit 103
Markham, Ontario L3R 1A4
