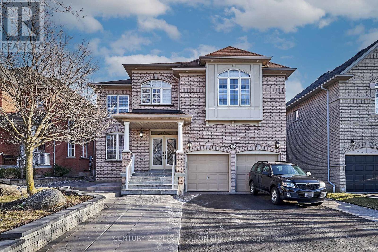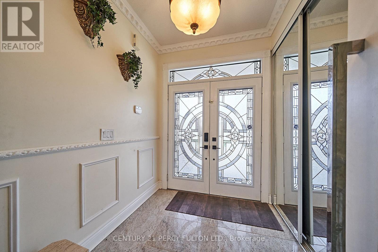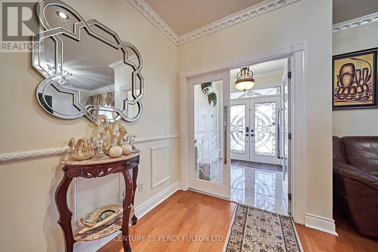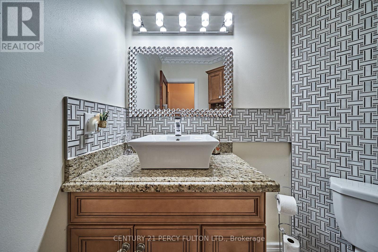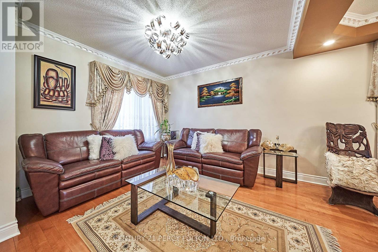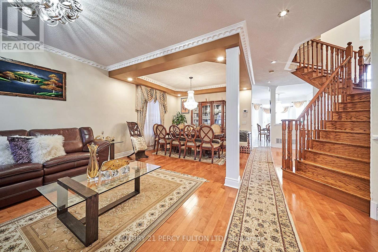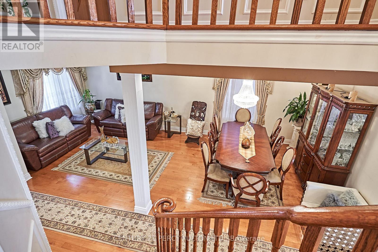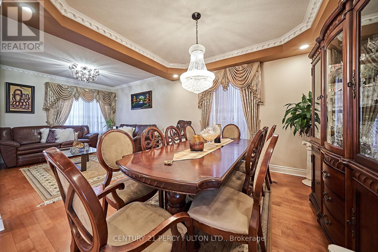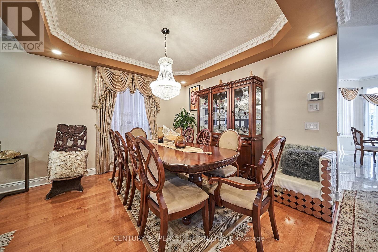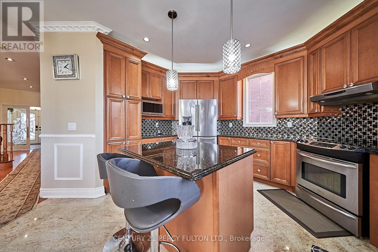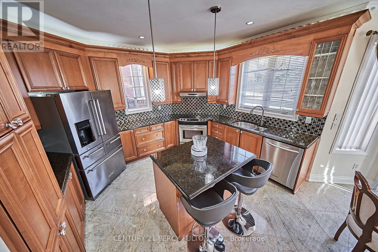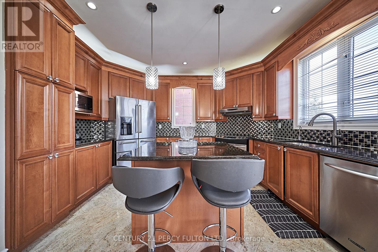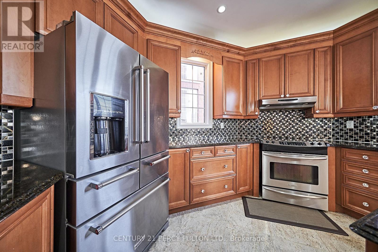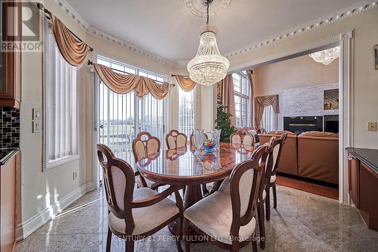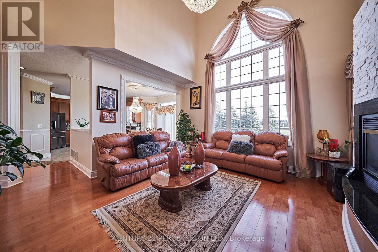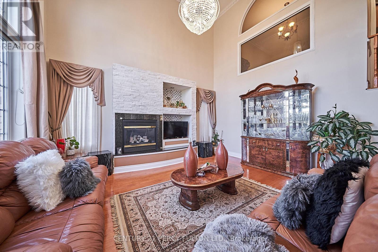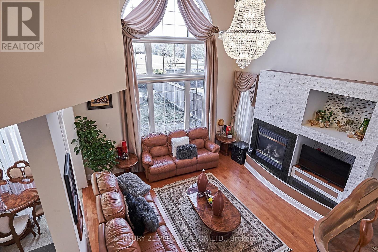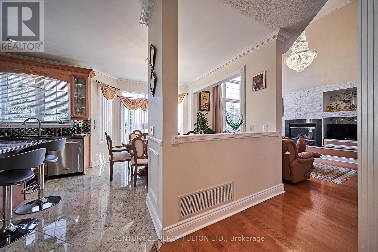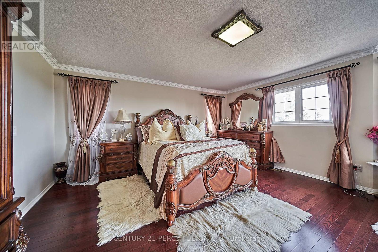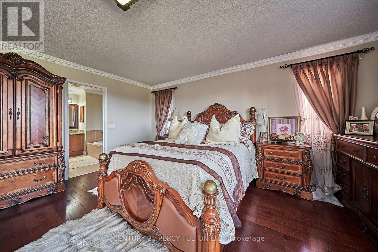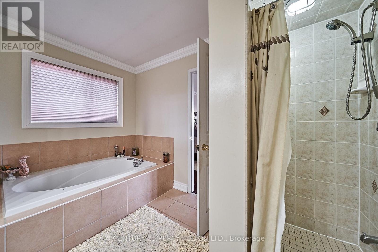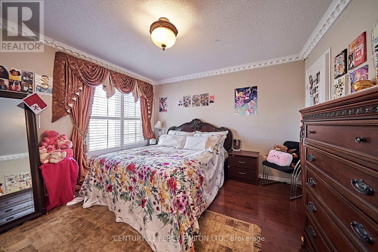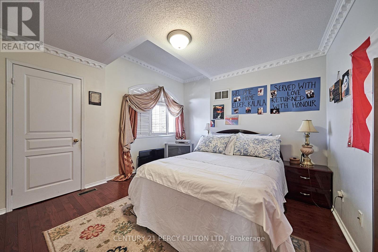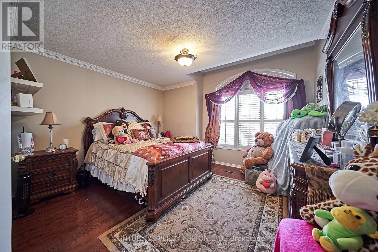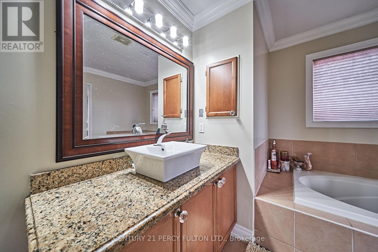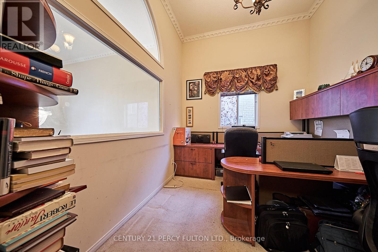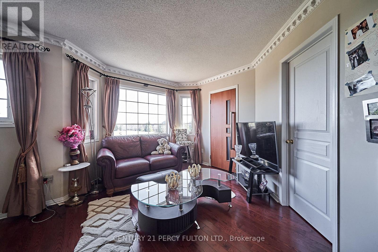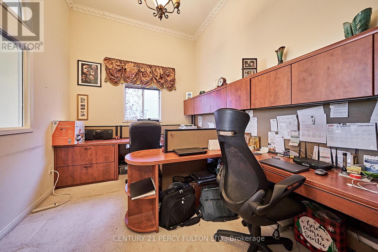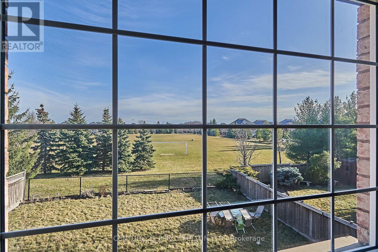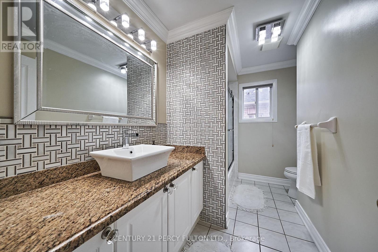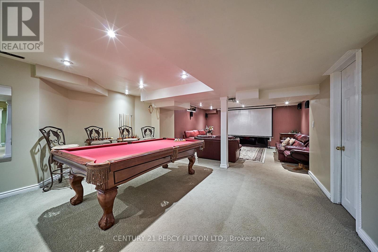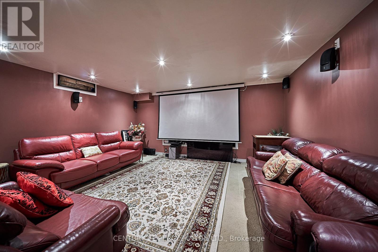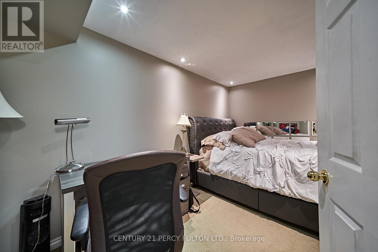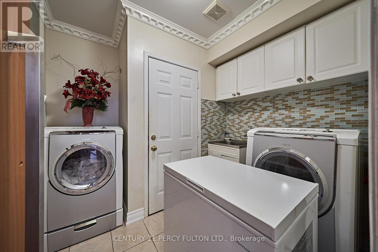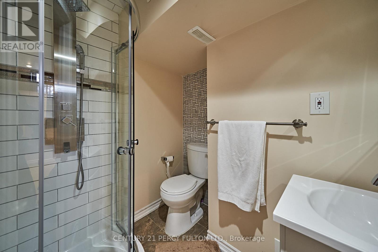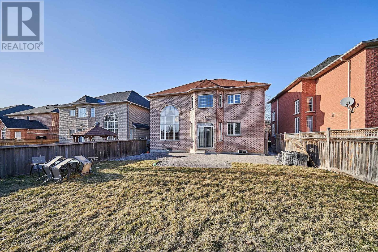47 Vineyard Avenue Whitby, Ontario L1P 1X5
$1,549,000
Luxurious 5+1 Bed 4 Bath Detached Home in Highly Desirable Williamsburg Community! This Exceptional Residence Boasts: a 2-Car Garage, 4-Car Driveway, 95% Brick Exterior, Ceramic Tile Main Foyer, 9-Foot Ceilings on the Main Floor, Soaring 20-Foot Ceiling in the Great Room, Hardwood Flooring Throughout the Main Level, Granite Countertops in the Kitchen, High-End Stainless Steel Appliances, Eat-In Kitchen Area, Stunning Backsplash, Granite Center Island, Upgraded Cabinets, and Much More! Additionally, There Are $$$ Worth of Window Coverings, a Gorgeous Granite Fireplace, Oak Stairs and Banister, a Library/Office Space, and a Beautifully Designed Layout, among other features! (id:61852)
Property Details
| MLS® Number | E12458467 |
| Property Type | Single Family |
| Community Name | Williamsburg |
| EquipmentType | Water Heater |
| ParkingSpaceTotal | 5 |
| RentalEquipmentType | Water Heater |
Building
| BathroomTotal | 4 |
| BedroomsAboveGround | 5 |
| BedroomsBelowGround | 1 |
| BedroomsTotal | 6 |
| Appliances | Dishwasher, Dryer, Stove, Washer, Window Coverings, Refrigerator |
| BasementDevelopment | Finished |
| BasementType | N/a (finished) |
| ConstructionStyleAttachment | Detached |
| CoolingType | Central Air Conditioning |
| ExteriorFinish | Brick |
| FireplacePresent | Yes |
| FlooringType | Hardwood, Ceramic |
| FoundationType | Unknown |
| HalfBathTotal | 1 |
| HeatingFuel | Natural Gas |
| HeatingType | Forced Air |
| SizeInterior | 3000 - 3500 Sqft |
| Type | House |
| UtilityWater | Municipal Water |
Parking
| Attached Garage | |
| Garage |
Land
| Acreage | No |
| Sewer | Sanitary Sewer |
| SizeDepth | 115 Ft |
| SizeFrontage | 48 Ft |
| SizeIrregular | 48 X 115 Ft |
| SizeTotalText | 48 X 115 Ft |
| ZoningDescription | Res |
Rooms
| Level | Type | Length | Width | Dimensions |
|---|---|---|---|---|
| Second Level | Primary Bedroom | 6.37 m | 4.88 m | 6.37 m x 4.88 m |
| Second Level | Bedroom 2 | 3.69 m | 3.35 m | 3.69 m x 3.35 m |
| Second Level | Bedroom 3 | 3.47 m | 3.66 m | 3.47 m x 3.66 m |
| Second Level | Bedroom 4 | 3.35 m | 3.66 m | 3.35 m x 3.66 m |
| Second Level | Bedroom 5 | 3.66 m | 3.05 m | 3.66 m x 3.05 m |
| Main Level | Living Room | 3.66 m | 3.66 m | 3.66 m x 3.66 m |
| Main Level | Kitchen | 3.32 m | 4.21 m | 3.32 m x 4.21 m |
| Main Level | Eating Area | 3.17 m | 3.35 m | 3.17 m x 3.35 m |
| Main Level | Family Room | 4.45 m | 4.88 m | 4.45 m x 4.88 m |
https://www.realtor.ca/real-estate/28981228/47-vineyard-avenue-whitby-williamsburg-williamsburg
Interested?
Contact us for more information
Jacqueline Rodney
Salesperson
2911 Kennedy Road
Toronto, Ontario M1V 1S8
