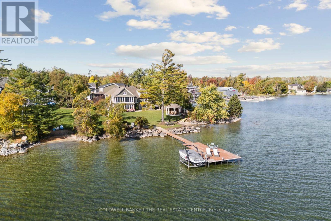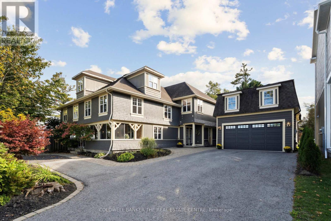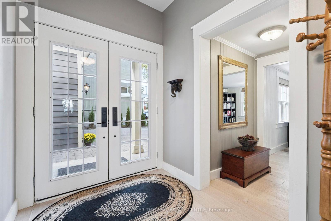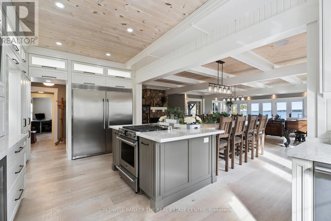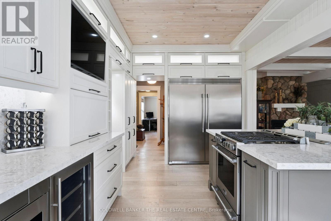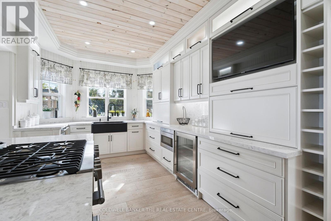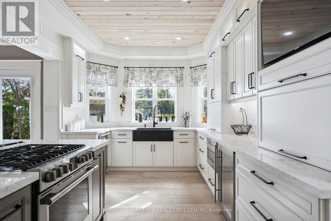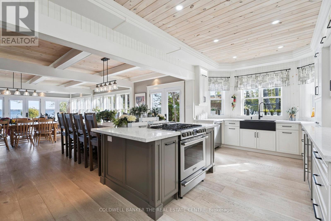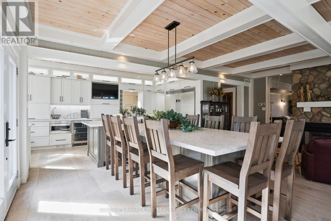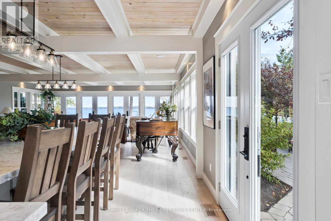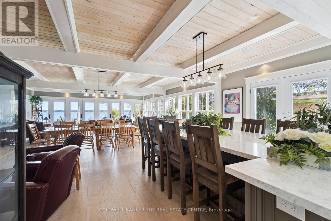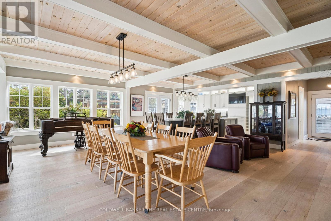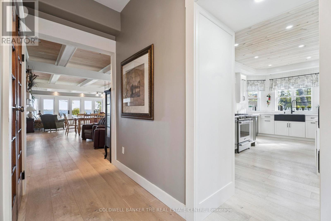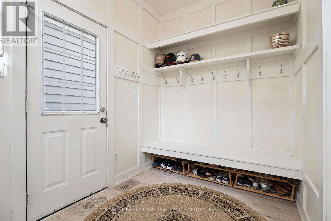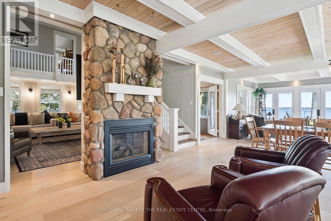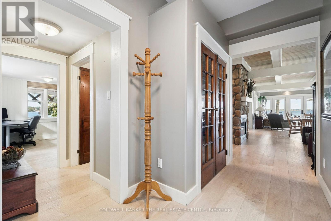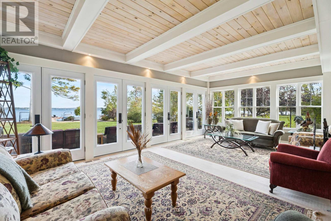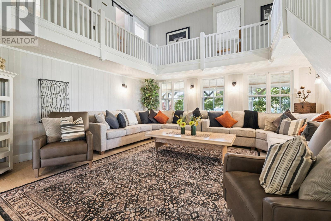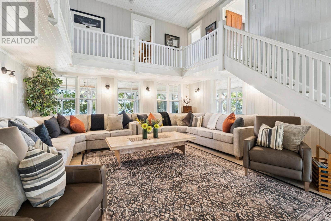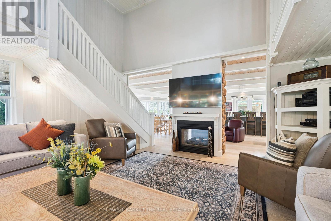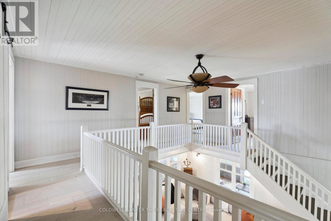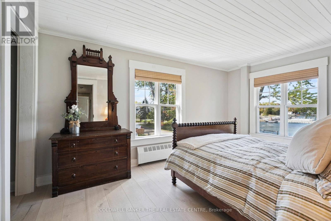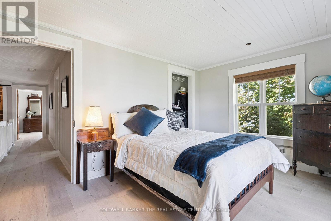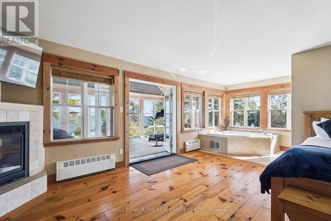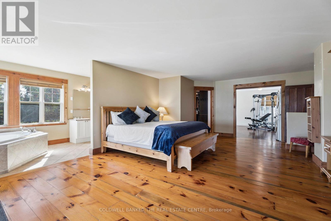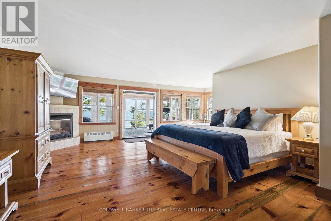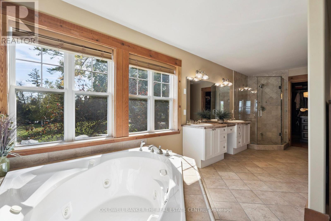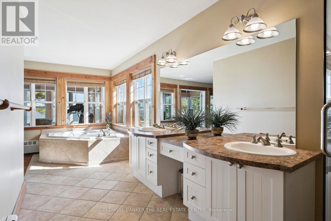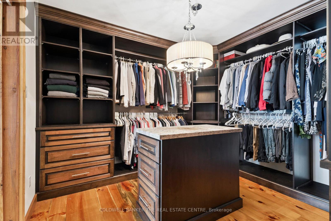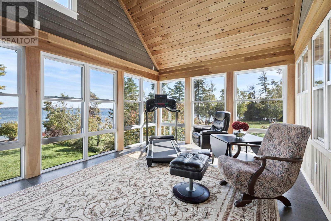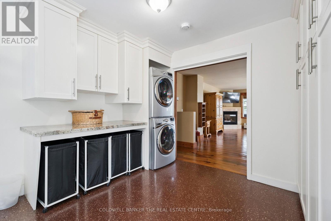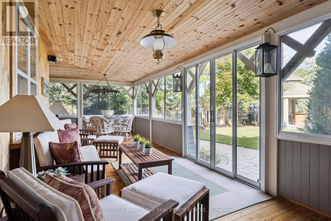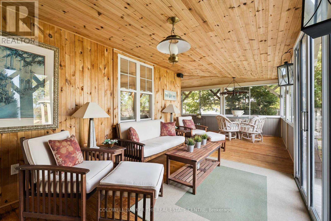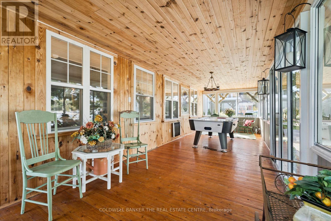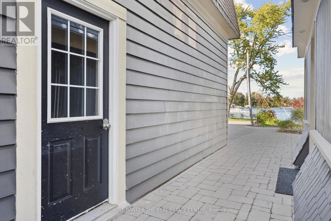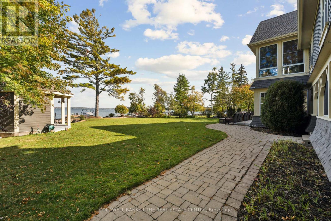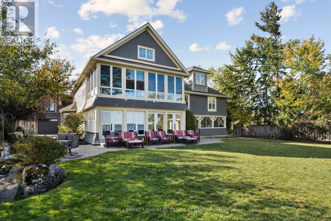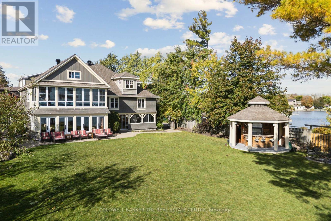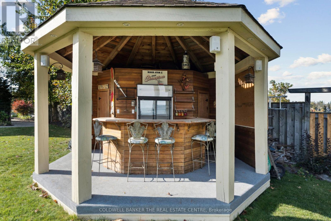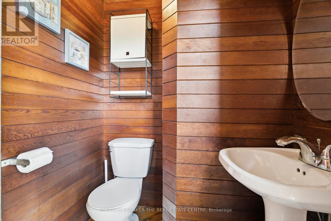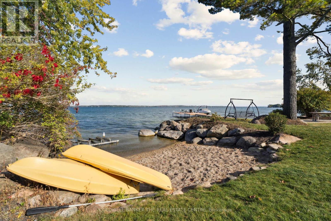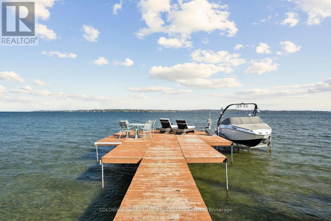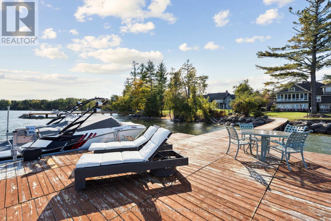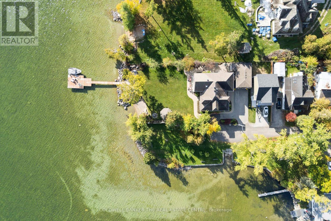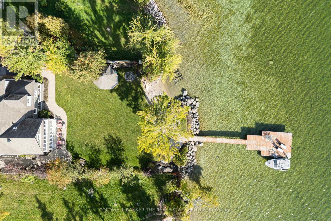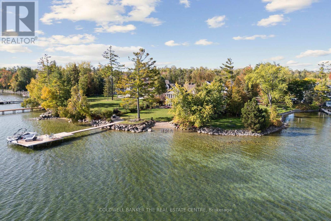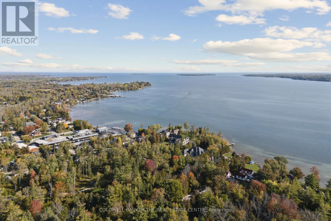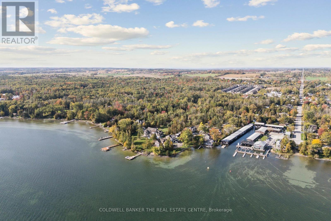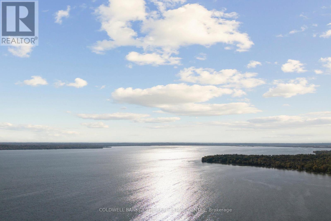1099 Stoney Point Road Innisfil, Ontario L0L 1W0
$4,200,000
Welcome to a rare Lake Simcoe waterfront retreat, offering over 6000 sq. ft. of elegant living space and 100 feet of private shoreline a sanctuary where modern luxury meets peaceful, cottage-style living.Tucked away on a quiet private road in Lefroy, this home offers exceptional privacy while being just a short commute to the city , the perfect blend of work-life balance for those who want to live in cottage-style serenity year-round.The open-concept layout showcases 9 detailed ceilings, wide-plank designer hardwood floors, and oversized windows capturing a 270 view of Lake Simcoe. The gourmet kitchen features custom cabinetry, built-in Frigidaire appliances, and an oversized granite island seating ten perfect for family gatherings.A two-sided gas fireplace warms both the dining and living areas, while the primary suite offers its own fireplace, spa-inspired ensuite with jacuzzi tub, and a private walkout to a second sunroom overlooking the lake.Enjoy seamless indoor-outdoor living with multiple walkouts, a 3-season sunroom, and a cabana bar with washroom and built-in fridge ideal for entertaining or relaxing by the water.A paved driveway leads to a 4-car detached garage with 168 oversized doors, plus an 800 sq. ft. loft with potential for a guest suite, studio, or office.Just minutes away, Lefroy Harbour offers marinas, dining, and lake access, a vibrant hub for boaters and families that perfectly complements this relaxed lakeside lifestyle.Built for comfort and efficiency with a Navien boiler, hybrid heating, central vac, and oversized dock system, this home defines Lake Simcoe luxury living. (id:61852)
Property Details
| MLS® Number | N12458439 |
| Property Type | Single Family |
| Community Name | Rural Innisfil |
| AmenitiesNearBy | Beach, Marina, Park |
| Easement | Unknown |
| Features | Irregular Lot Size, Flat Site, Lighting, Dry, Gazebo |
| ParkingSpaceTotal | 10 |
| Structure | Deck, Patio(s), Porch, Dock |
| ViewType | View, Direct Water View |
| WaterFrontType | Waterfront |
Building
| BathroomTotal | 3 |
| BedroomsAboveGround | 5 |
| BedroomsTotal | 5 |
| Age | 51 To 99 Years |
| Amenities | Fireplace(s) |
| Appliances | Oven - Built-in, Central Vacuum, Range, Water Treatment, Dishwasher, Freezer, Microwave, Stove, Water Softener, Refrigerator |
| BasementType | Crawl Space, Partial |
| ConstructionStyleAttachment | Detached |
| CoolingType | None |
| ExteriorFinish | Wood |
| FireProtection | Smoke Detectors |
| FireplacePresent | Yes |
| FlooringType | Hardwood |
| FoundationType | Concrete, Block |
| HalfBathTotal | 1 |
| HeatingFuel | Electric, Natural Gas |
| HeatingType | Heat Pump, Not Known |
| StoriesTotal | 3 |
| SizeInterior | 5000 - 100000 Sqft |
| Type | House |
| UtilityWater | Drilled Well |
Parking
| Detached Garage | |
| Garage |
Land
| AccessType | Private Road, Private Docking |
| Acreage | No |
| FenceType | Fully Fenced, Fenced Yard |
| LandAmenities | Beach, Marina, Park |
| LandscapeFeatures | Landscaped |
| Sewer | Sanitary Sewer |
| SizeDepth | 185 Ft ,7 In |
| SizeFrontage | 100 Ft |
| SizeIrregular | 100 X 185.6 Ft |
| SizeTotalText | 100 X 185.6 Ft|under 1/2 Acre |
| ZoningDescription | Sr1 |
Rooms
| Level | Type | Length | Width | Dimensions |
|---|---|---|---|---|
| Second Level | Sunroom | 3.73 m | 7.14 m | 3.73 m x 7.14 m |
| Second Level | Laundry Room | 2.57 m | 3.1 m | 2.57 m x 3.1 m |
| Second Level | Sitting Room | 3 m | 4.78 m | 3 m x 4.78 m |
| Second Level | Primary Bedroom | 7.21 m | 5.05 m | 7.21 m x 5.05 m |
| Second Level | Bedroom 2 | 2.95 m | 4.39 m | 2.95 m x 4.39 m |
| Second Level | Bedroom 3 | 4.47 m | 3.02 m | 4.47 m x 3.02 m |
| Second Level | Bedroom 4 | 2.92 m | 4.29 m | 2.92 m x 4.29 m |
| Second Level | Bedroom 5 | 2.92 m | 3.94 m | 2.92 m x 3.94 m |
| Flat | Kitchen | 6.45 m | 3.1 m | 6.45 m x 3.1 m |
| Flat | Dining Room | 7.01 m | 3.71 m | 7.01 m x 3.71 m |
| Flat | Living Room | 7.16 m | 4.39 m | 7.16 m x 4.39 m |
| Flat | Office | 3.56 m | 2.82 m | 3.56 m x 2.82 m |
| Flat | Family Room | 5.36 m | 5.36 m | 5.36 m x 5.36 m |
| Upper Level | Loft | 10.52 m | 8.33 m | 10.52 m x 8.33 m |
Utilities
| Cable | Installed |
| Electricity | Installed |
| Wireless | Available |
| Electricity Connected | Connected |
| Natural Gas Available | Available |
| Sewer | Installed |
https://www.realtor.ca/real-estate/28981187/1099-stoney-point-road-innisfil-rural-innisfil
Interested?
Contact us for more information
Danielle M H Sud Brown
Salesperson
425 Davis Dr
Newmarket, Ontario L3Y 2P1
Heather Jones
Salesperson
425 Davis Dr
Newmarket, Ontario L3Y 2P1
