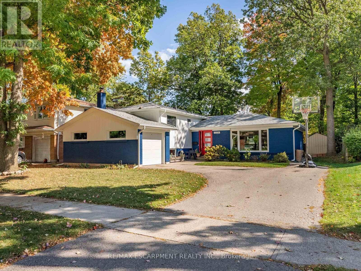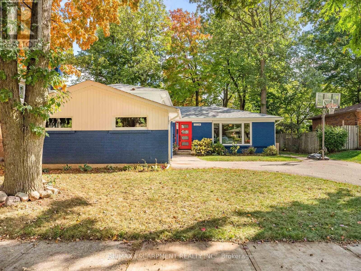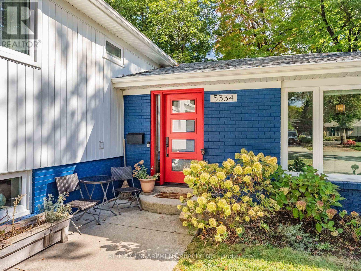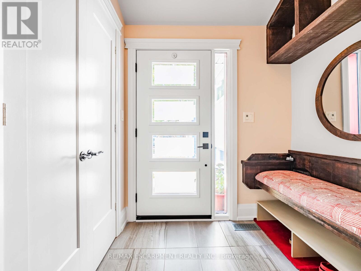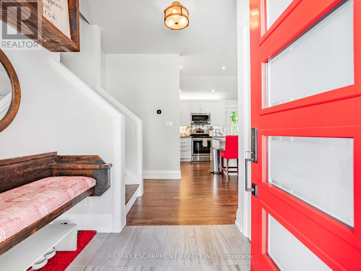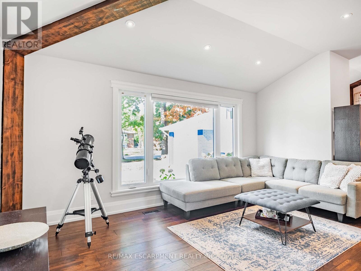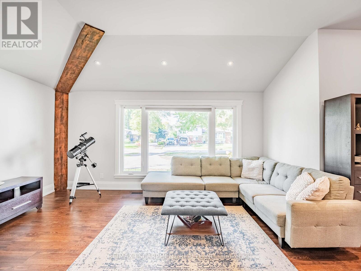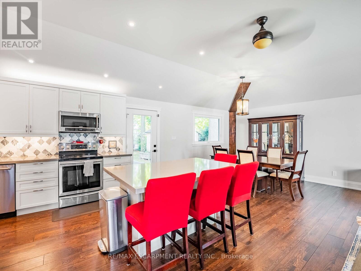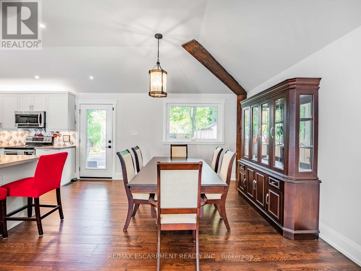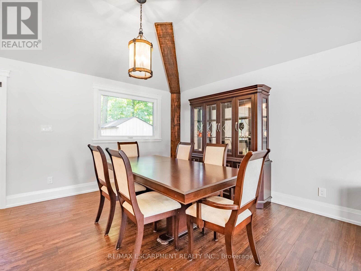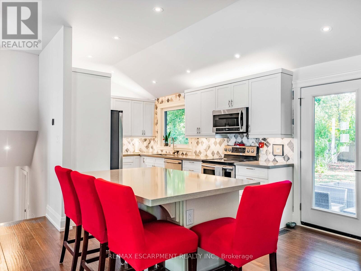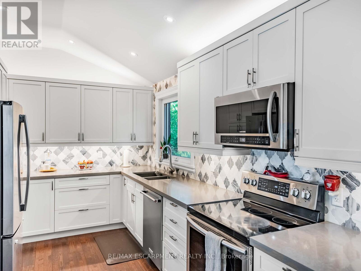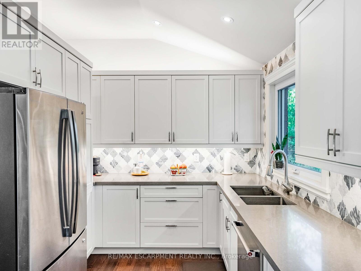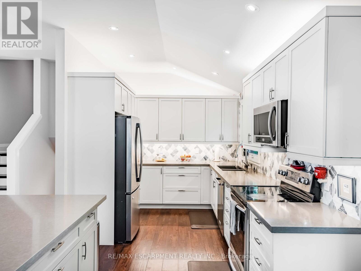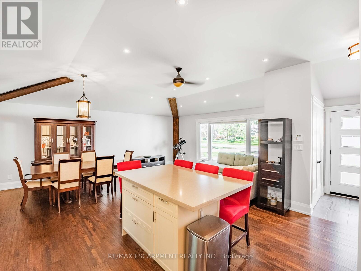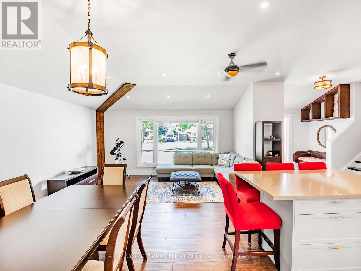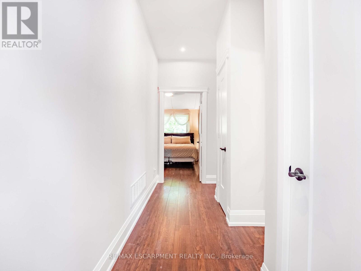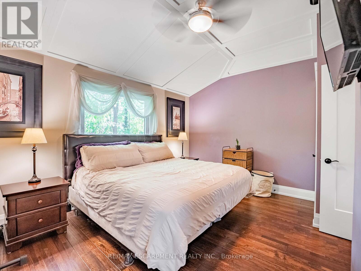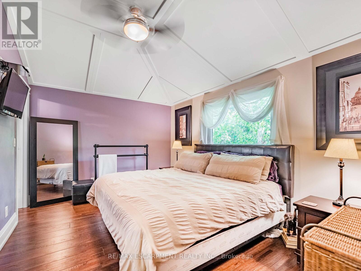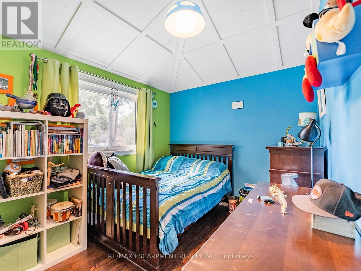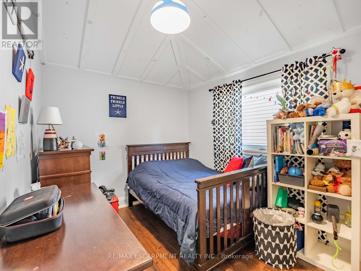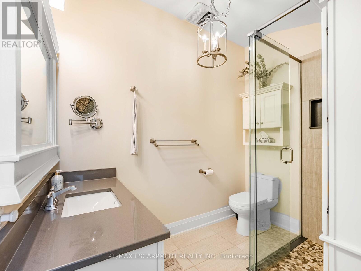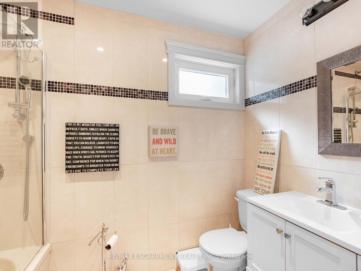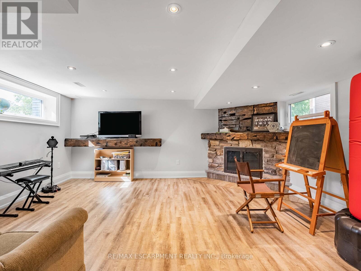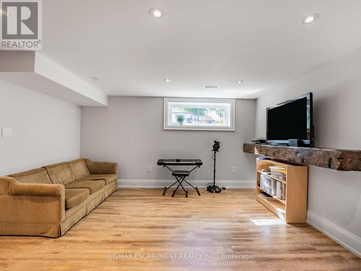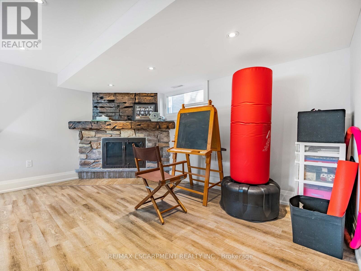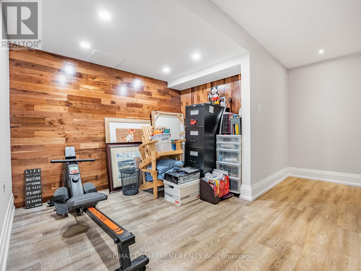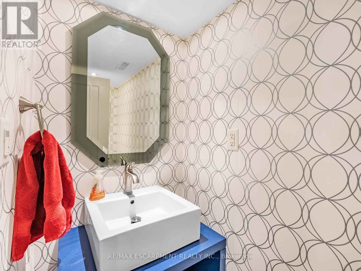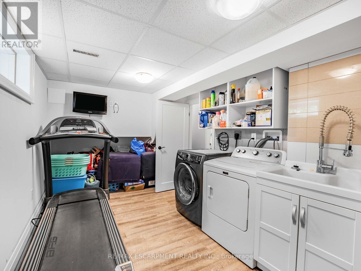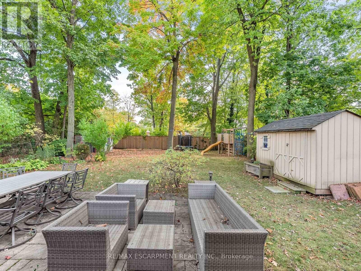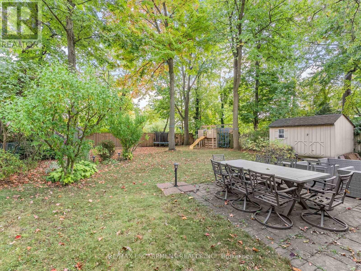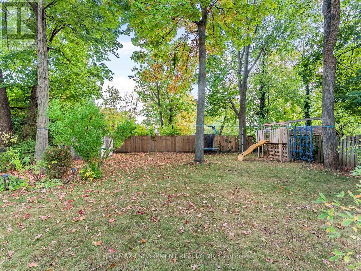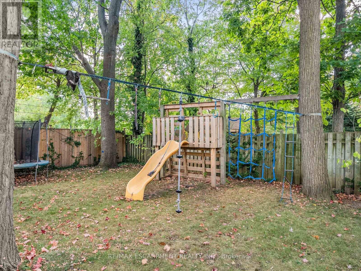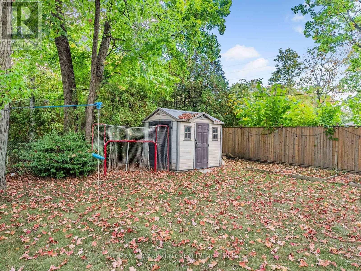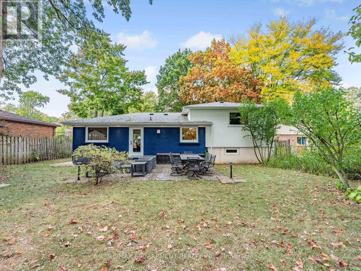5334 Linbrook Road Burlington, Ontario L7L 3T9
$1,299,000
Beautifully renovated 3-bedroom side split in Appleby! Located in one of Burlingtons most desirable neighbourhoods, this bright and attractive home blends modern updates with timeless charm. It features 3 bedrooms and an open-concept family, dining, and kitchen area with quartz countertops, stainless steel appliances, and pot lights throughout the main level. The fully finished basement offers a large recreation room and additional space ideal for a gym or home office. Step outside to a huge private backyard perfect for entertaining or relaxing outdoors. A rare find in a fantastic location close to parks, schools, shopping, and more. Just move in and enjoy! (id:61852)
Property Details
| MLS® Number | W12458115 |
| Property Type | Single Family |
| Neigbourhood | Elizabeth Gardens |
| Community Name | Appleby |
| AmenitiesNearBy | Park, Public Transit, Place Of Worship, Schools |
| CommunityFeatures | Community Centre |
| EquipmentType | Water Heater |
| Features | Carpet Free |
| ParkingSpaceTotal | 4 |
| RentalEquipmentType | Water Heater |
Building
| BathroomTotal | 3 |
| BedroomsAboveGround | 3 |
| BedroomsTotal | 3 |
| Appliances | Water Heater, Dishwasher, Dryer, Microwave, Stove, Washer, Refrigerator |
| BasementDevelopment | Finished |
| BasementType | Full (finished) |
| ConstructionStyleAttachment | Detached |
| ConstructionStyleSplitLevel | Sidesplit |
| CoolingType | Central Air Conditioning |
| ExteriorFinish | Brick |
| FireplacePresent | Yes |
| FlooringType | Vinyl |
| FoundationType | Unknown |
| HalfBathTotal | 1 |
| HeatingFuel | Natural Gas |
| HeatingType | Forced Air |
| SizeInterior | 1500 - 2000 Sqft |
| Type | House |
| UtilityWater | Municipal Water |
Parking
| Attached Garage | |
| Garage |
Land
| Acreage | No |
| FenceType | Fenced Yard |
| LandAmenities | Park, Public Transit, Place Of Worship, Schools |
| Sewer | Sanitary Sewer |
| SizeDepth | 150 Ft |
| SizeFrontage | 60 Ft |
| SizeIrregular | 60 X 150 Ft |
| SizeTotalText | 60 X 150 Ft|under 1/2 Acre |
Rooms
| Level | Type | Length | Width | Dimensions |
|---|---|---|---|---|
| Lower Level | Recreational, Games Room | 5.02 m | 4.11 m | 5.02 m x 4.11 m |
| Lower Level | Den | 2.74 m | 2.89 m | 2.74 m x 2.89 m |
| Lower Level | Laundry Room | 2.43 m | 3.96 m | 2.43 m x 3.96 m |
| Main Level | Family Room | 3.35 m | 4.57 m | 3.35 m x 4.57 m |
| Main Level | Dining Room | 3.96 m | 3.04 m | 3.96 m x 3.04 m |
| Main Level | Kitchen | 4.87 m | 3.04 m | 4.87 m x 3.04 m |
| Upper Level | Primary Bedroom | 3.5 m | 4.57 m | 3.5 m x 4.57 m |
| Upper Level | Bedroom 2 | 3.04 m | 3.04 m | 3.04 m x 3.04 m |
| Upper Level | Bedroom 3 | 3.04 m | 3.04 m | 3.04 m x 3.04 m |
https://www.realtor.ca/real-estate/28980518/5334-linbrook-road-burlington-appleby-appleby
Interested?
Contact us for more information
Nick Krawczyk
Salesperson
1320 Cornwall Rd Unit 103c
Oakville, Ontario L6J 7W5
