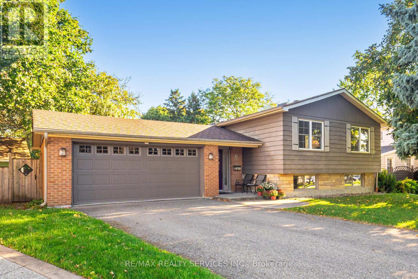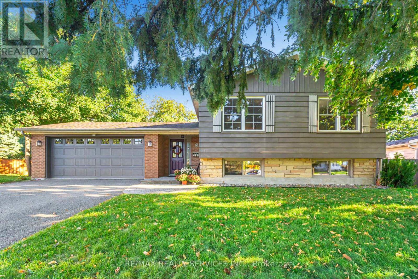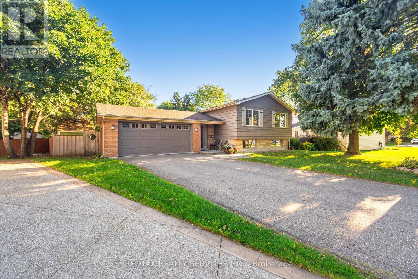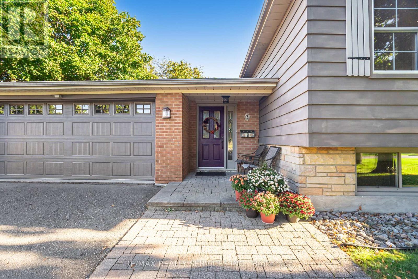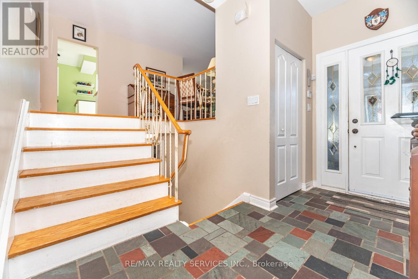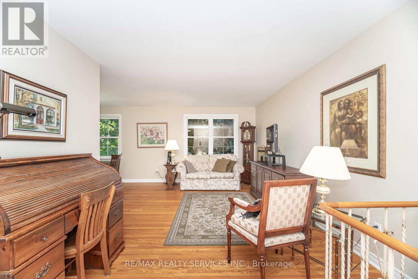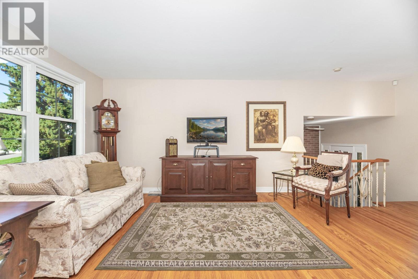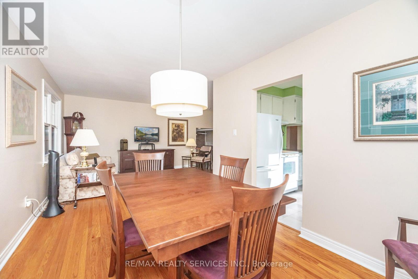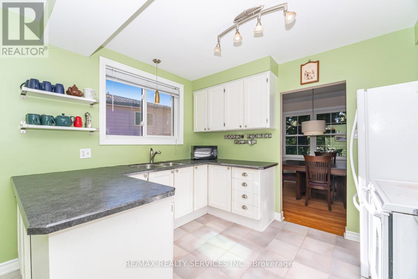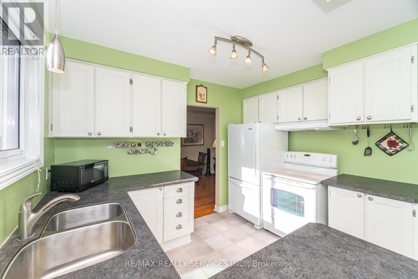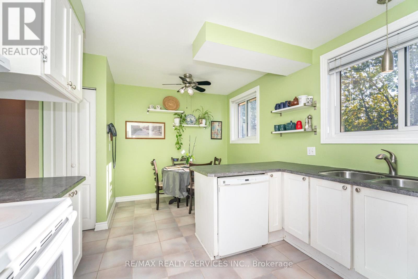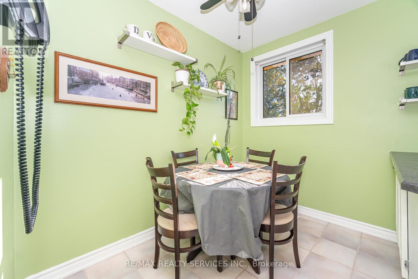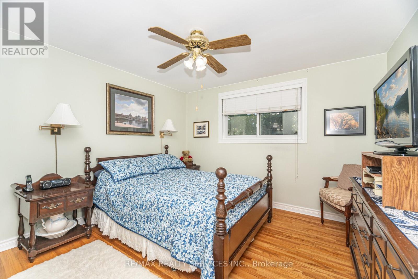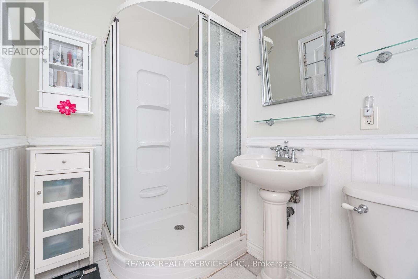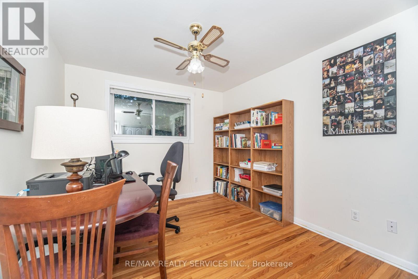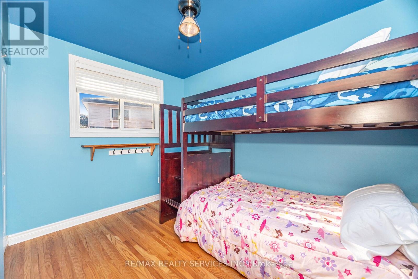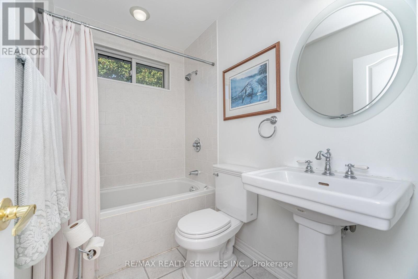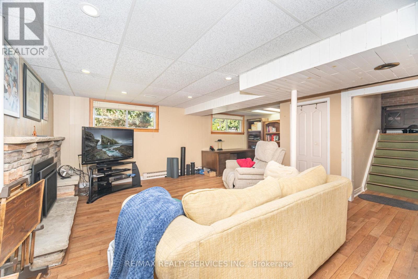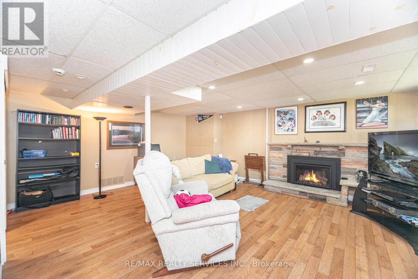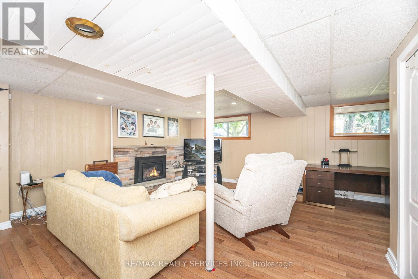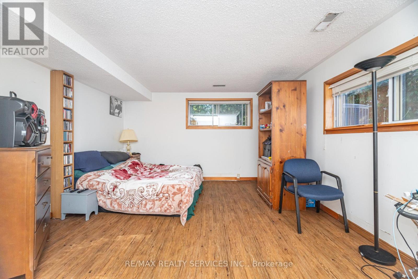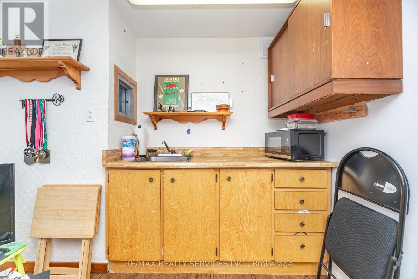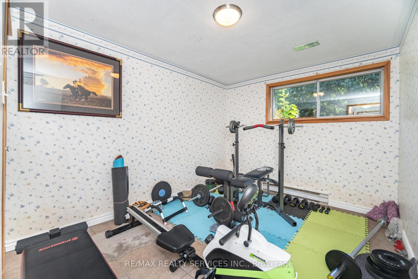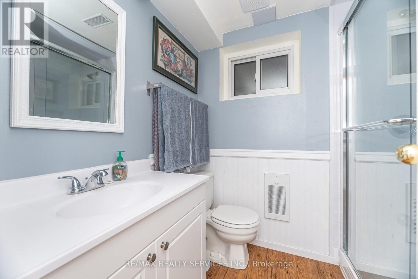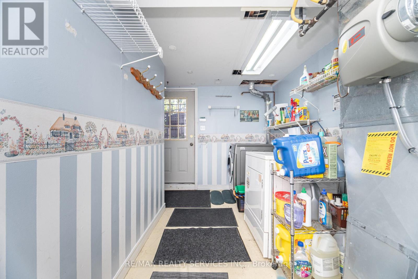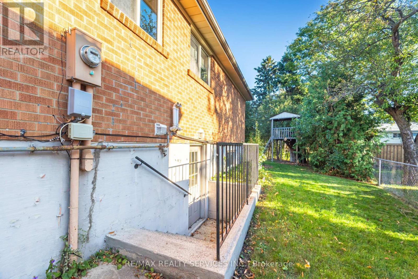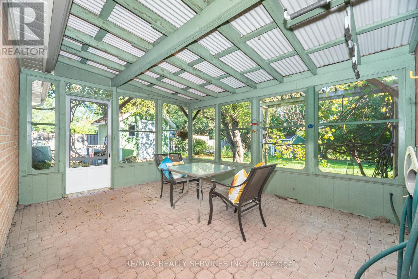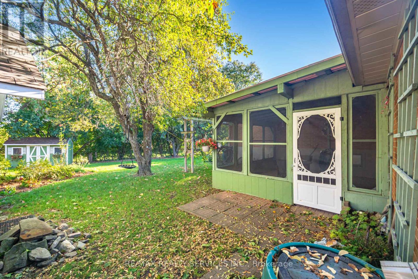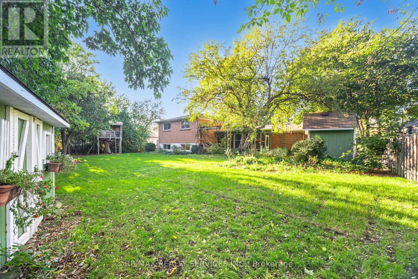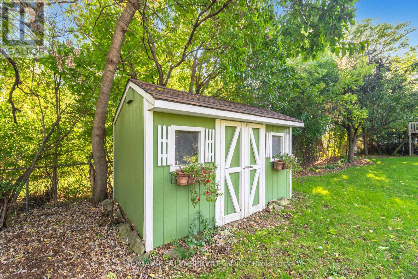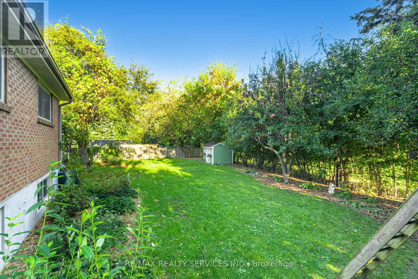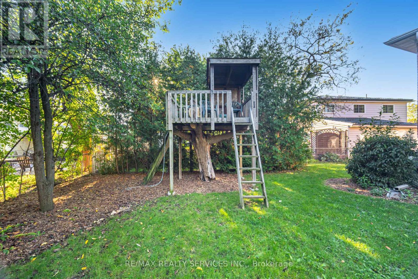3 Conway Court Brampton, Ontario L6T 1Z5
$914,900
Don't Miss This One!! Lovely Raised Bungalow W/Former Registered In-law Suite (Separate Address). Child Safe Court. Premium Pie Shape Lot Offering Huge Driveway (No Sidewalk). Ground Level Offers Gleaming Strip Hardwood. Spacious "L" Shape Living/Dining Room Combo. Family Size Eat-in Kitchen W/BI DW. 3 Good Size Bedrooms. Primary Bedroom W/His/Hers Closet & 3 Piece Ensuite. Bright 4Pc Main Bath W/Jet Soaker Tub. Inviting Front Entrance W/Large Foyer & 2nd Door Leading To Rear Enclosed Patio + Garage Door Access. The Raised Basement Offers Above Grade Windows. Grand Size Rec Room W/Pot Lights, Gas Fireplace. 4th Bedroom (Used As Workout Rm), Nice Size Eat-in 2nd Kitchen (Used As A Bedroom, No Appliances), 3Pc Bath, Separate Entrance West Side Of House. Private Rear Fenced Yard W/2 Sheds & Treehouse. Hi-Eff Furnace/Cac (Both 2016), Shingles 2019, Gas F/P 2024, Leaf Filter 2024. (id:61852)
Property Details
| MLS® Number | W12458074 |
| Property Type | Single Family |
| Community Name | Avondale |
| AmenitiesNearBy | Park, Place Of Worship, Public Transit |
| Features | Cul-de-sac, Level |
| ParkingSpaceTotal | 8 |
| Structure | Shed |
Building
| BathroomTotal | 3 |
| BedroomsAboveGround | 3 |
| BedroomsBelowGround | 1 |
| BedroomsTotal | 4 |
| Amenities | Fireplace(s) |
| Appliances | Garage Door Opener Remote(s), Central Vacuum, Dishwasher, Dryer, Water Heater, Stove, Washer, Window Coverings, Refrigerator |
| ArchitecturalStyle | Raised Bungalow |
| BasementDevelopment | Finished |
| BasementFeatures | Separate Entrance |
| BasementType | N/a (finished) |
| ConstructionStyleAttachment | Detached |
| CoolingType | Central Air Conditioning |
| ExteriorFinish | Aluminum Siding, Brick |
| FireplacePresent | Yes |
| FireplaceTotal | 1 |
| FoundationType | Concrete |
| HeatingFuel | Natural Gas |
| HeatingType | Forced Air |
| StoriesTotal | 1 |
| SizeInterior | 1100 - 1500 Sqft |
| Type | House |
| UtilityWater | Municipal Water |
Parking
| Attached Garage | |
| Garage |
Land
| Acreage | No |
| FenceType | Fenced Yard |
| LandAmenities | Park, Place Of Worship, Public Transit |
| Sewer | Sanitary Sewer |
| SizeDepth | 115 Ft ,8 In |
| SizeFrontage | 59 Ft ,1 In |
| SizeIrregular | 59.1 X 115.7 Ft ; 140.59 Ws, 105.63 Rear |
| SizeTotalText | 59.1 X 115.7 Ft ; 140.59 Ws, 105.63 Rear |
Rooms
| Level | Type | Length | Width | Dimensions |
|---|---|---|---|---|
| Basement | Kitchen | 6.02 m | 2.93 m | 6.02 m x 2.93 m |
| Basement | Bedroom 4 | 3.36 m | 2.75 m | 3.36 m x 2.75 m |
| Basement | Recreational, Games Room | 6.06 m | 4.87 m | 6.06 m x 4.87 m |
| Ground Level | Kitchen | 4.54 m | 3.34 m | 4.54 m x 3.34 m |
| Ground Level | Living Room | 5.43 m | 3.33 m | 5.43 m x 3.33 m |
| Ground Level | Dining Room | 3.49 m | 2.9 m | 3.49 m x 2.9 m |
| Ground Level | Primary Bedroom | 3.67 m | 3.64 m | 3.67 m x 3.64 m |
| Ground Level | Bedroom 2 | 3.65 m | 3.07 m | 3.65 m x 3.07 m |
| Ground Level | Bedroom 3 | 3 m | 2.75 m | 3 m x 2.75 m |
https://www.realtor.ca/real-estate/28980470/3-conway-court-brampton-avondale-avondale
Interested?
Contact us for more information
Doug Harron
Broker
295 Queen Street East
Brampton, Ontario L6W 3R1
