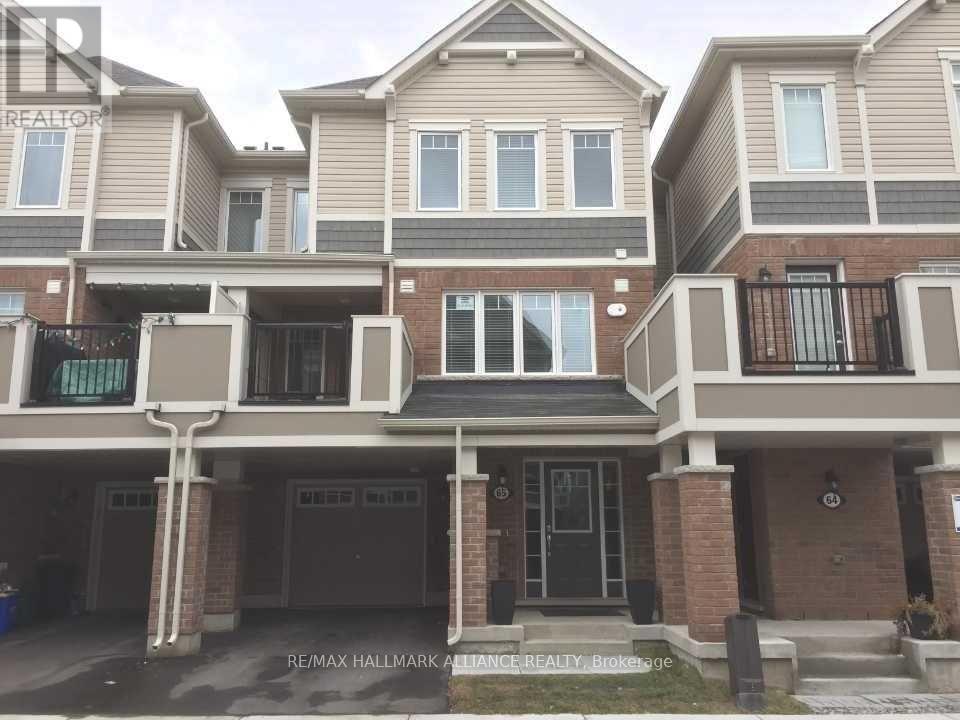65 - 1000 Asleton Boulevard Milton, Ontario L9T 9L5
3 Bedroom
3 Bathroom
1100 - 1500 sqft
Central Air Conditioning
Forced Air
$2,900 Monthly
Bright and spacious layout with an open concept for modern living. This townhouse is located in a quiet, family-oriented neighborhood and is close to all major amenities and great schools. (id:61852)
Property Details
| MLS® Number | W12458040 |
| Property Type | Single Family |
| Community Name | 1038 - WI Willmott |
| Features | Carpet Free |
| ParkingSpaceTotal | 2 |
Building
| BathroomTotal | 3 |
| BedroomsAboveGround | 3 |
| BedroomsTotal | 3 |
| Age | 0 To 5 Years |
| ConstructionStyleAttachment | Attached |
| CoolingType | Central Air Conditioning |
| ExteriorFinish | Brick |
| FlooringType | Hardwood, Laminate |
| FoundationType | Concrete |
| HalfBathTotal | 1 |
| HeatingFuel | Natural Gas |
| HeatingType | Forced Air |
| StoriesTotal | 3 |
| SizeInterior | 1100 - 1500 Sqft |
| Type | Row / Townhouse |
| UtilityWater | Municipal Water |
Parking
| Attached Garage | |
| Garage |
Land
| Acreage | No |
| Sewer | Sanitary Sewer |
Rooms
| Level | Type | Length | Width | Dimensions |
|---|---|---|---|---|
| Second Level | Living Room | 12.2 m | 13.4 m | 12.2 m x 13.4 m |
| Second Level | Kitchen | 10.1 m | 9.8 m | 10.1 m x 9.8 m |
| Second Level | Laundry Room | 2 m | 6 m | 2 m x 6 m |
| Third Level | Primary Bedroom | 10 m | 14.4 m | 10 m x 14.4 m |
| Third Level | Bedroom 2 | 8 m | 9 m | 8 m x 9 m |
| Third Level | Bedroom 3 | 8 m | 7 m | 8 m x 7 m |
| Main Level | Foyer | 7.4 m | 10.4 m | 7.4 m x 10.4 m |
Interested?
Contact us for more information
Kate Adah
Salesperson
RE/MAX Hallmark Alliance Realty
515 Dundas St West Unit 3a
Oakville, Ontario L6M 1L9
515 Dundas St West Unit 3a
Oakville, Ontario L6M 1L9




















