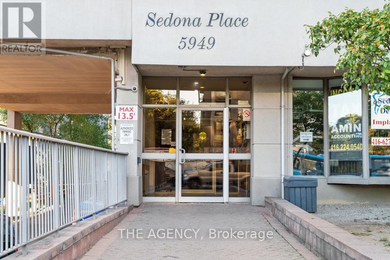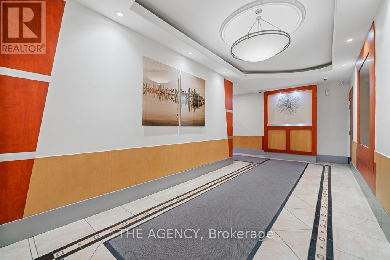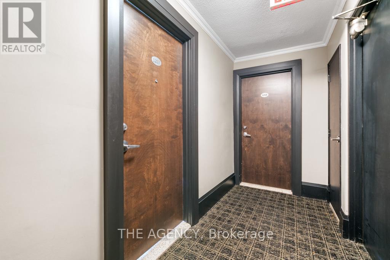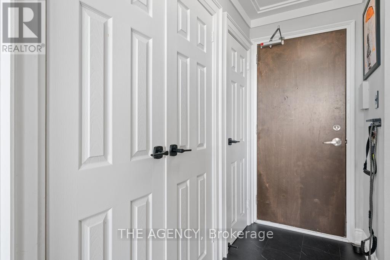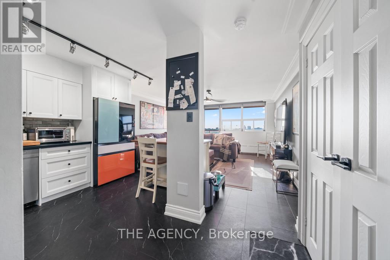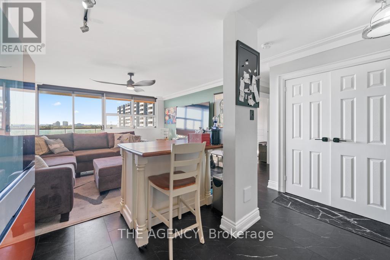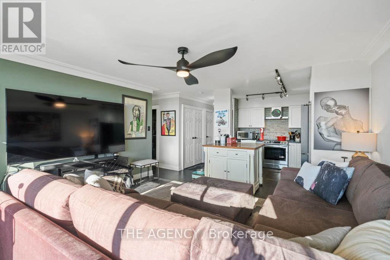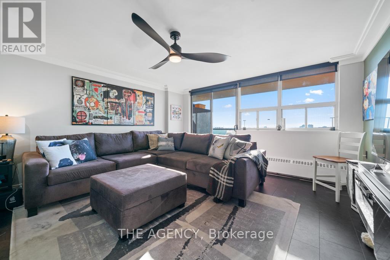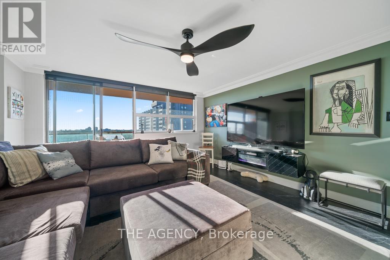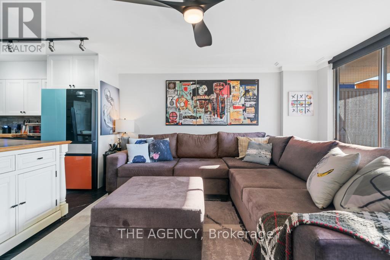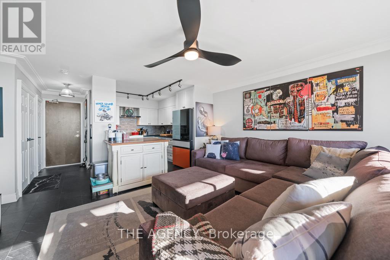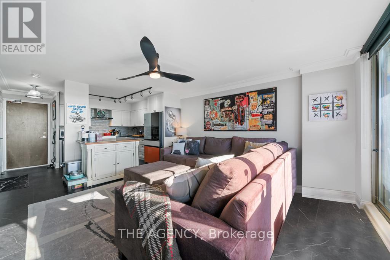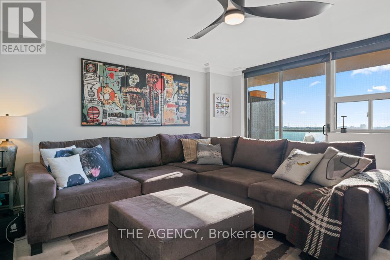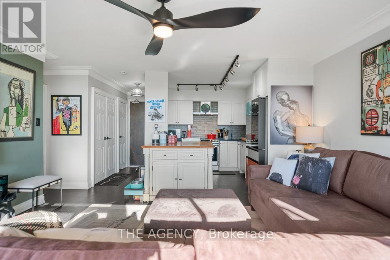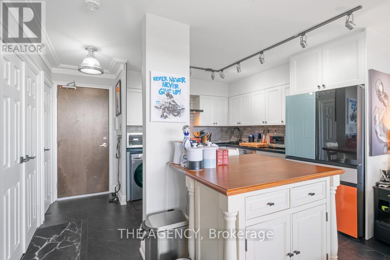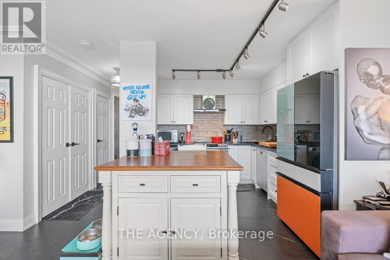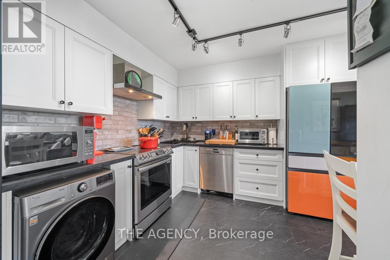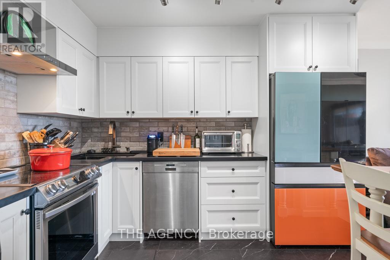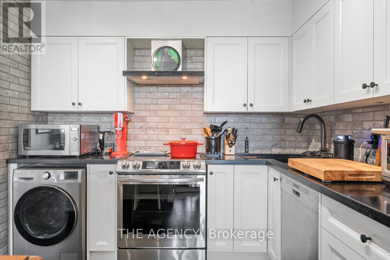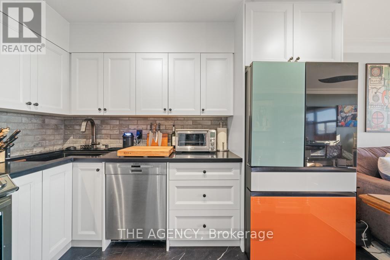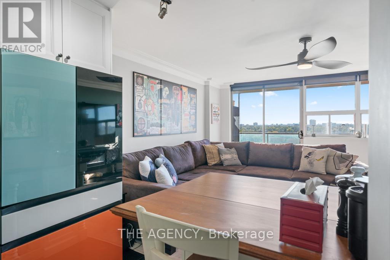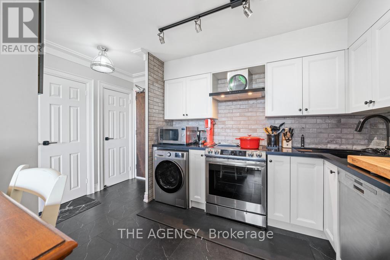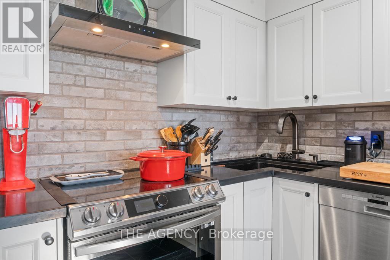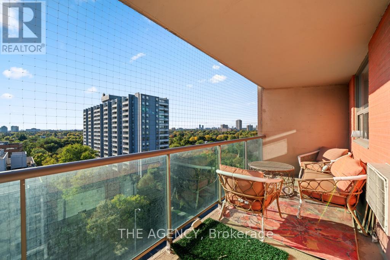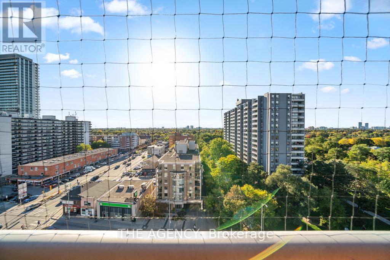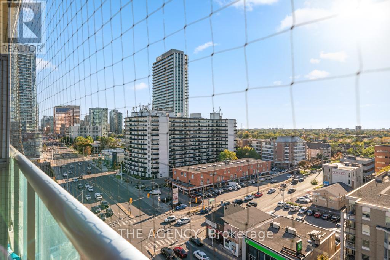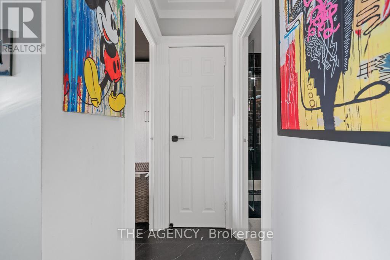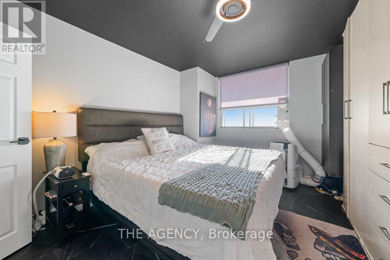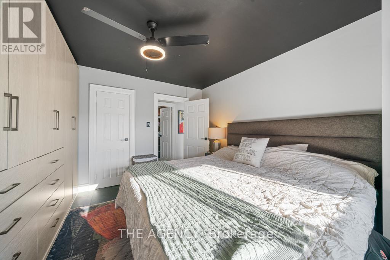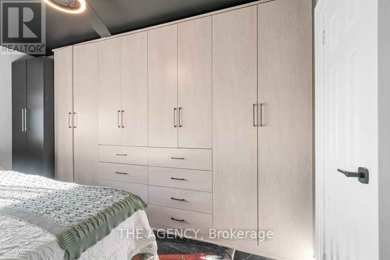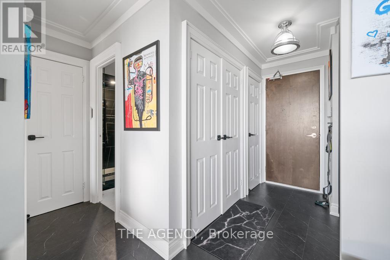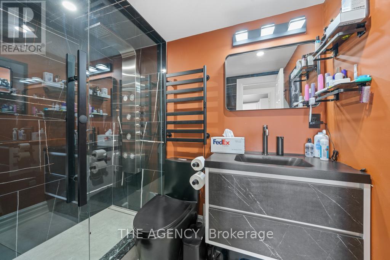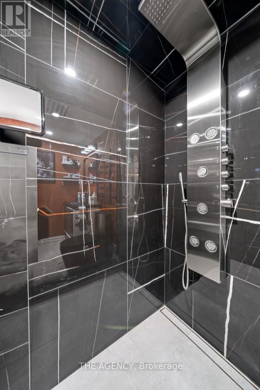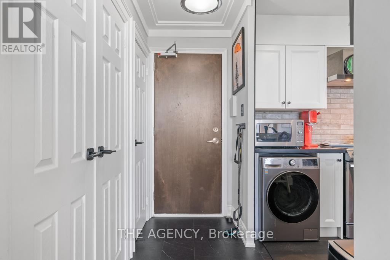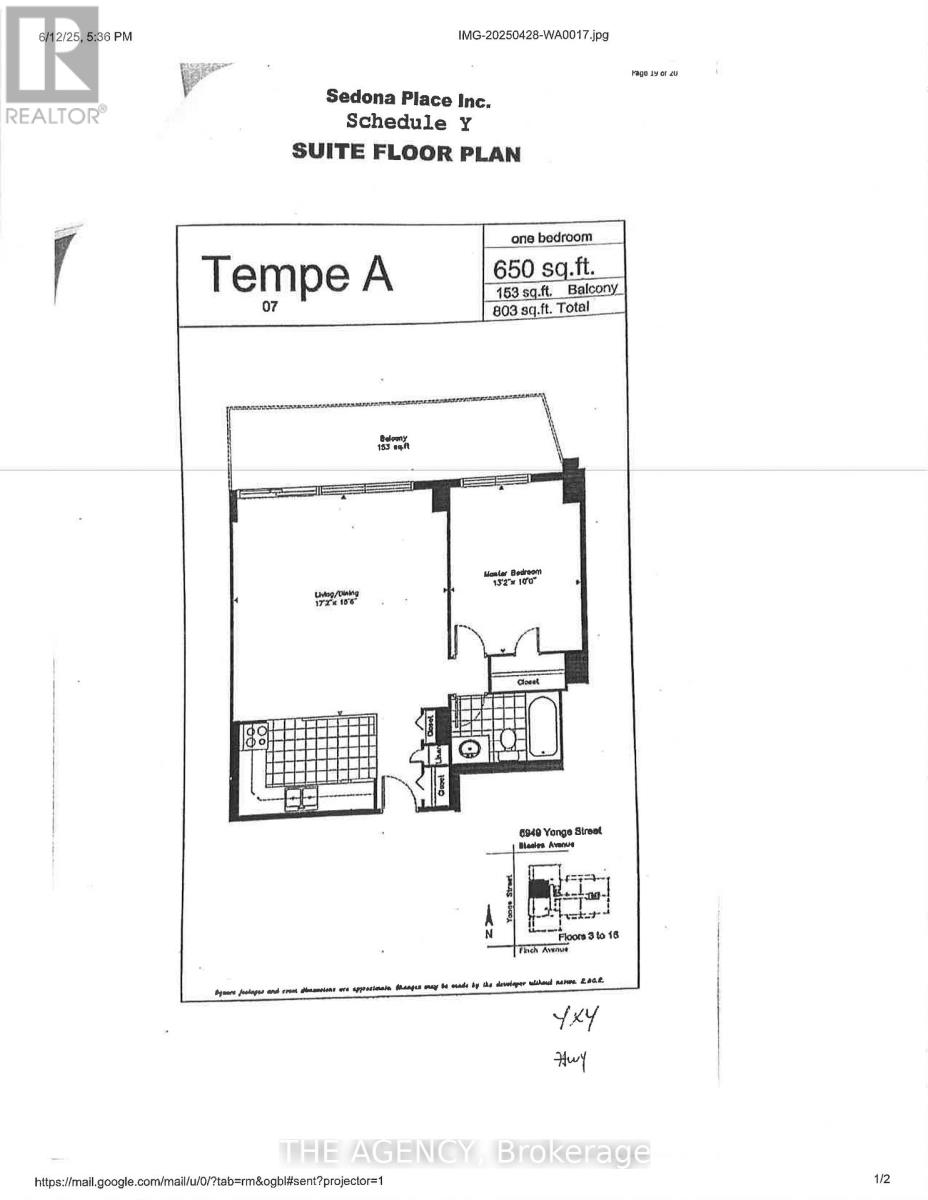1207 - 5949 Yonge Street Toronto, Ontario M2M 3V8
$350,000Maintenance, Heat, Electricity, Water, Common Area Maintenance, Insurance, Parking
$943.48 Monthly
Maintenance, Heat, Electricity, Water, Common Area Maintenance, Insurance, Parking
$943.48 MonthlyEXCEPTIONAL OPPOTUNITY! Welcome to Sedona Place co-ownership apartments at 5949 Yonge St, located in the sought-after Newtonbrook neighborhood. This tastefully reimagined & fully renovated, west-facing, 1-bed, 1-bath apartment spans over 650 sqft, plus a 153 sqft sunset balcony, and comes with a parking spot & two (2) lockers. Bask in natural light pouring through large west-facing windows that fill the open-concept living & dining area with warmth. The sleek, modern kitchen features premium S/S Samsung & Bosch appliances, a 36" Bespoke fridge with cutom panels & Beverage CenterTM, LG ventless washer/dryer, & a corner sink with a touch faucet, soap dispenser, and convenient cup rinser. The kitchen island with seating makes for the perfect gathering spot for morning coffee or casual dining. The living room is both stylish & spacious, complete with an electric fireplace framed by built-in shelving, crown molding, and a remote-controlled ceiling fan with integrated lighting. The bright bedroom offers a wall-to-wall B/I custom wardrobe, built-in shoe cupboard, and a similar ceiling fan/light, along with a Delonghi portable A/C for personalized comfort. The bathroom is beautifully renovated with heated floors, a standing glass shower featuring a rain head, jets, & handheld wand, a sleek floating vanity, shower niche, & a heated towel rack. Throughout the unit, details like smooth ceilings, laminate tile floors, USB outlets, modern black door hardware, & dimmers add a refined touch. The suite also includes an in-suite deep locker, a rare & valuable feature for added storage. The building's charm & appeal have been enhanced by renovated hallways & lobby. A superintendent ensures peace of mind & day-to-day maintenance support. Minutes to Finch subway station & many parks & greenery. Yonge Street transit, shopping, cafés, restaurants, & parks at your doorstep. **All utilities are included & property taxes are paid with maintenance fee: ($1,119.80/12)+$943.48=$1,026.80/MO.* (id:61852)
Property Details
| MLS® Number | C12457951 |
| Property Type | Single Family |
| Neigbourhood | University—Rosedale |
| Community Name | Newtonbrook East |
| AmenitiesNearBy | Hospital, Park, Public Transit, Schools |
| CommunityFeatures | Pets Allowed With Restrictions |
| Features | Flat Site, Balcony, Carpet Free, In Suite Laundry |
| ParkingSpaceTotal | 1 |
| ViewType | View, City View |
Building
| BathroomTotal | 1 |
| BedroomsAboveGround | 1 |
| BedroomsTotal | 1 |
| Age | 31 To 50 Years |
| Amenities | Visitor Parking, Fireplace(s), Storage - Locker |
| Appliances | Intercom, Dishwasher, Dryer, Oven, Hood Fan, Range, Washer, Window Coverings, Refrigerator |
| BasementType | None |
| ExteriorFinish | Concrete |
| FireProtection | Smoke Detectors, Security System |
| FireplacePresent | Yes |
| FireplaceTotal | 1 |
| FlooringType | Tile, Laminate |
| SizeInterior | 600 - 699 Sqft |
| Type | Apartment |
Parking
| No Garage |
Land
| Acreage | No |
| LandAmenities | Hospital, Park, Public Transit, Schools |
Rooms
| Level | Type | Length | Width | Dimensions |
|---|---|---|---|---|
| Main Level | Living Room | 456 m | 4.3 m | 456 m x 4.3 m |
| Main Level | Kitchen | 3.22 m | 2.96 m | 3.22 m x 2.96 m |
| Main Level | Bedroom | 4.14 m | 3.14 m | 4.14 m x 3.14 m |
| Main Level | Foyer | 2.36 m | 1.12 m | 2.36 m x 1.12 m |
| Main Level | Bathroom | 2.41 m | 1.54 m | 2.41 m x 1.54 m |
Interested?
Contact us for more information
Pedram Madadkar
Salesperson
378 Fairlawn Ave
Toronto, Ontario M5M 1T8
Peter Torkan
Broker
378 Fairlawn Ave
Toronto, Ontario M5M 1T8
