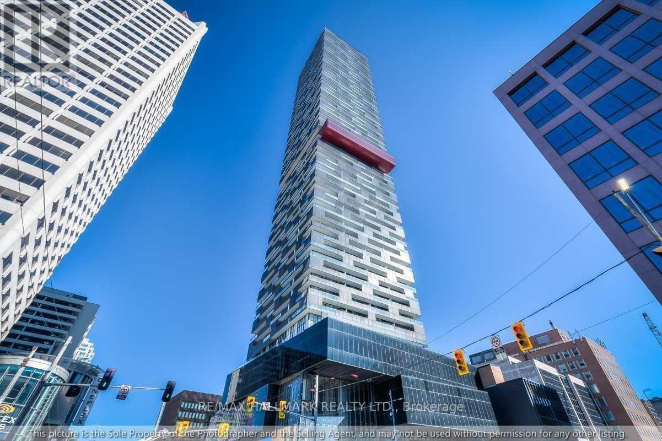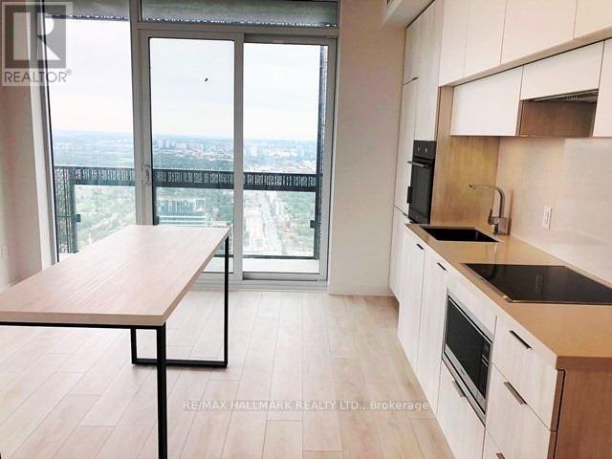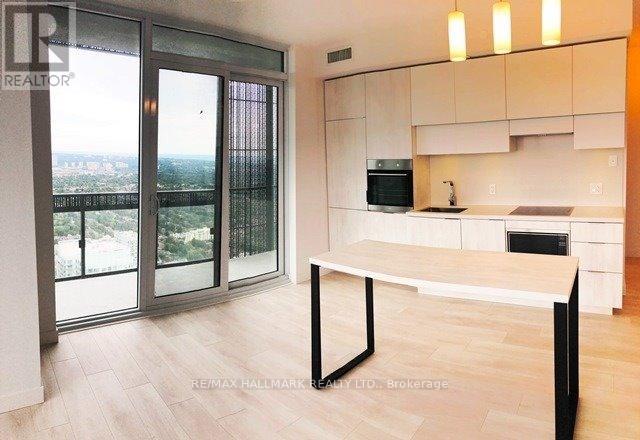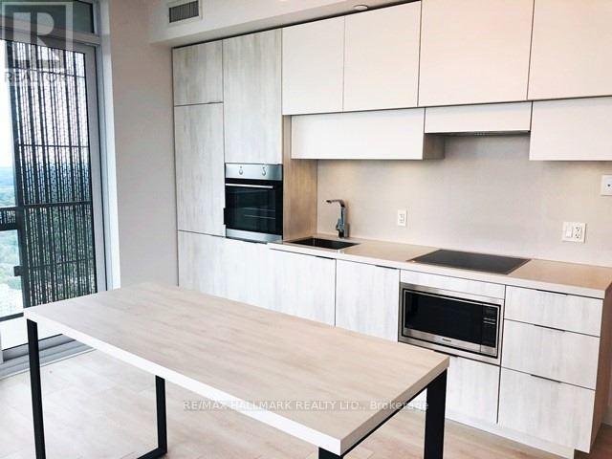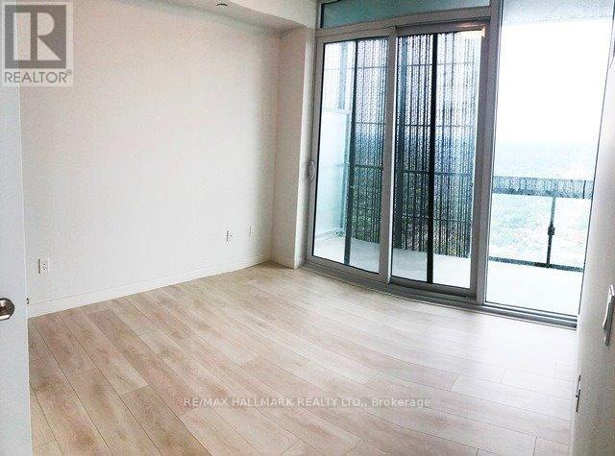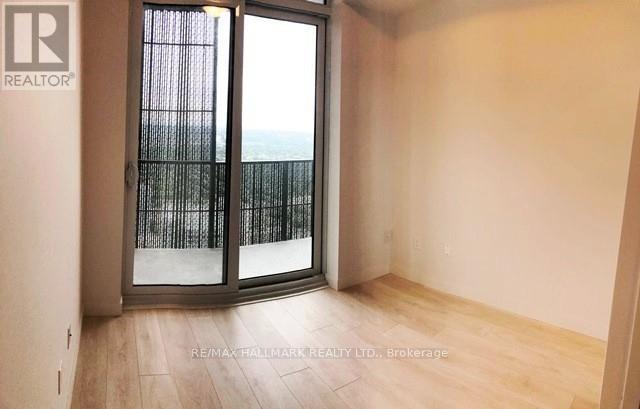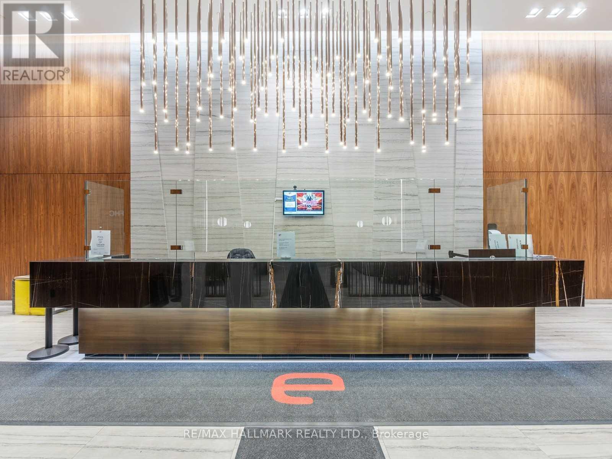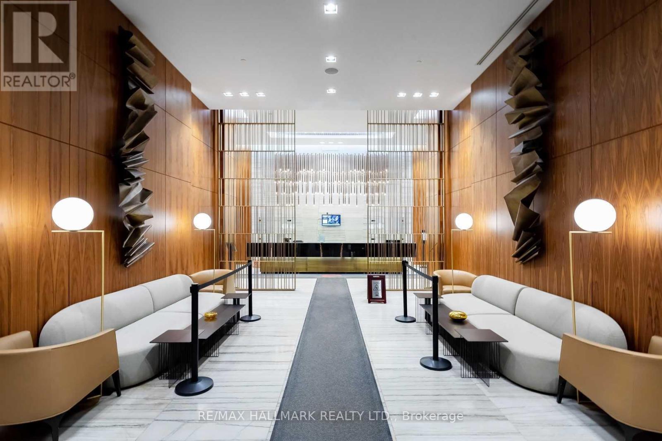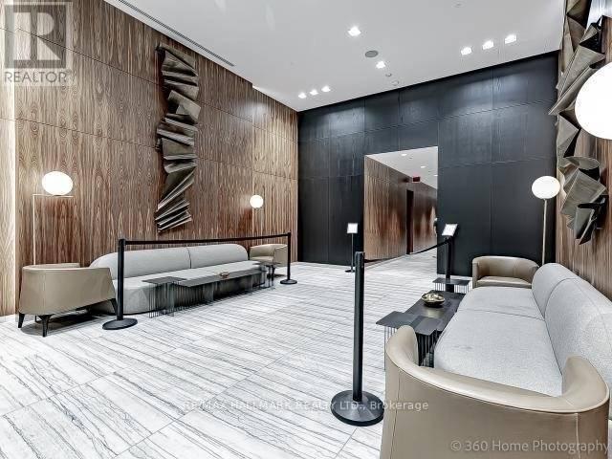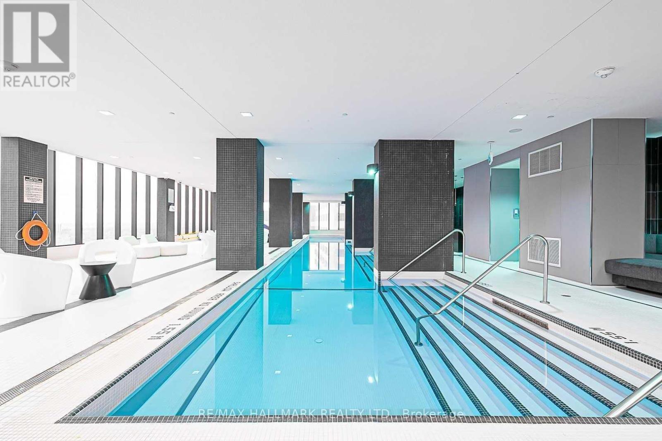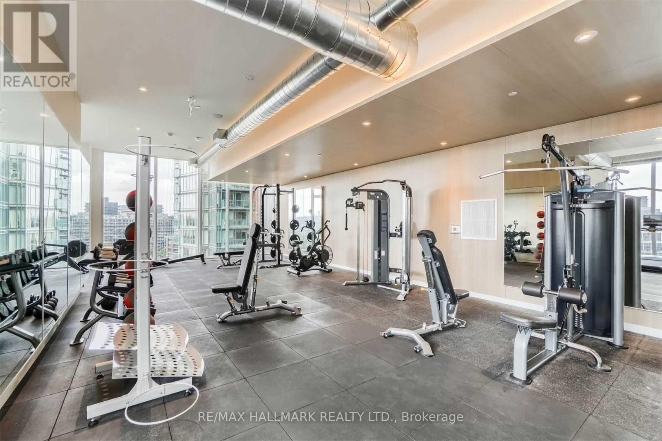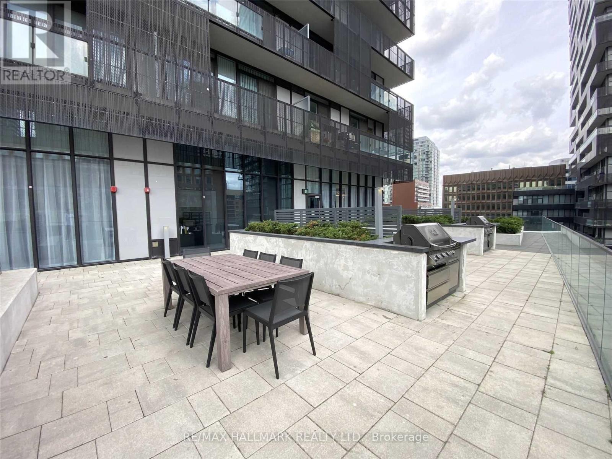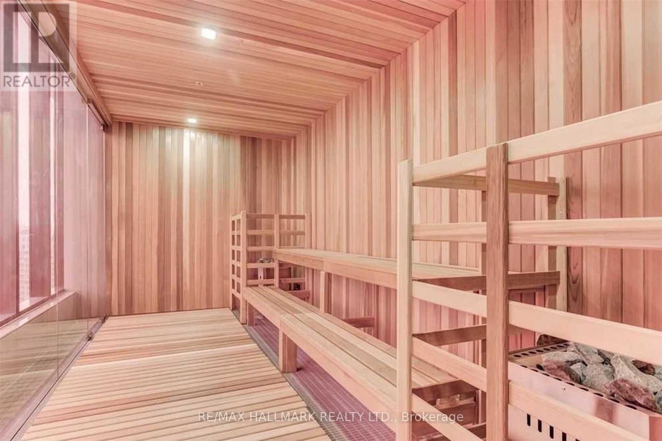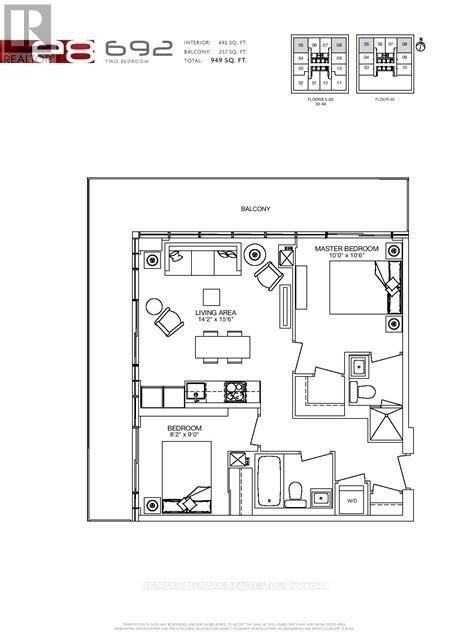5706 - 8 Eglinton Avenue Toronto, Ontario M4P 1A6
$3,000 Monthly
Enjoy Breathtaking Views On The 57th Floor From This Well Laid Out 2Br, 2 Bath 692 SF + 257 Wrap around Balcony Luxury 9' Feet Ceiling E-Condos. This Bright Unit With Functional Layout Provides Sprawling Views Of The City. The Spectacular E-Condo Buildings On The Hallmark Corner Of Yonge & Eglington Offers An Abundance Of Amenities And Convenience. Direct Underground Access To Yonge/Eglinton Subway plus very Close to Future Lrt and public transit Making It Super Convenient To Get Anywhere. Steps to Shopping Centre, supermarkets, Theatre, restaurants, tea/coffee shops, banks, parks,Schools, Community Centre and library etc. Combination of Residential, retails and Commercial buildings around. Young professionals city life style just like the second Toronto downtown hub. Perfect Place To Live And The Perfect Condo To Call Home! (id:61852)
Property Details
| MLS® Number | C12457923 |
| Property Type | Single Family |
| Neigbourhood | Scarborough |
| Community Name | Mount Pleasant West |
| AmenitiesNearBy | Public Transit |
| CommunityFeatures | Pet Restrictions |
| Features | Balcony |
| PoolType | Indoor Pool |
| ViewType | View |
Building
| BathroomTotal | 2 |
| BedroomsAboveGround | 2 |
| BedroomsTotal | 2 |
| Age | 0 To 5 Years |
| Amenities | Security/concierge, Exercise Centre, Party Room |
| Appliances | Cooktop, Dishwasher, Dryer, Microwave, Oven, Range, Washer, Refrigerator |
| CoolingType | Central Air Conditioning |
| ExteriorFinish | Concrete |
| FlooringType | Laminate |
| HeatingFuel | Natural Gas |
| HeatingType | Forced Air |
| SizeInterior | 600 - 699 Sqft |
| Type | Apartment |
Parking
| No Garage |
Land
| Acreage | No |
| LandAmenities | Public Transit |
Rooms
| Level | Type | Length | Width | Dimensions |
|---|---|---|---|---|
| Main Level | Living Room | 4.75 m | 4.33 m | 4.75 m x 4.33 m |
| Main Level | Kitchen | 4.75 m | 4.33 m | 4.75 m x 4.33 m |
| Main Level | Dining Room | 4.75 m | 4.33 m | 4.75 m x 4.33 m |
| Main Level | Primary Bedroom | 3.23 m | 3.05 m | 3.23 m x 3.05 m |
| Main Level | Bedroom 2 | 2.74 m | 2.44 m | 2.74 m x 2.44 m |
Interested?
Contact us for more information
Jay Ahmadi Zabihi
Salesperson
9555 Yonge Street #201
Richmond Hill, Ontario L4C 9M5
