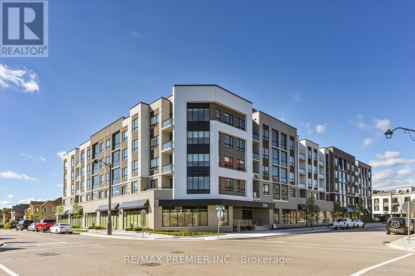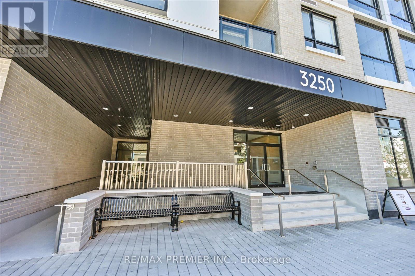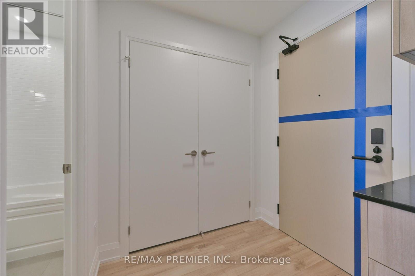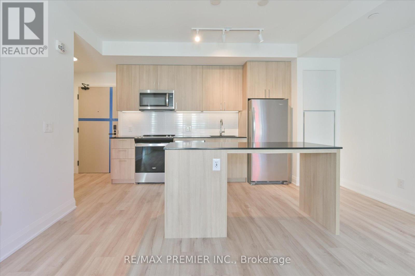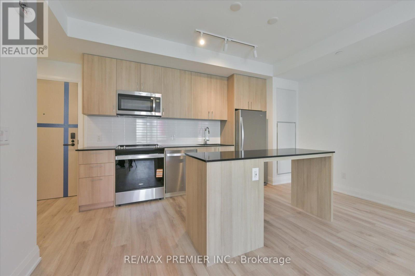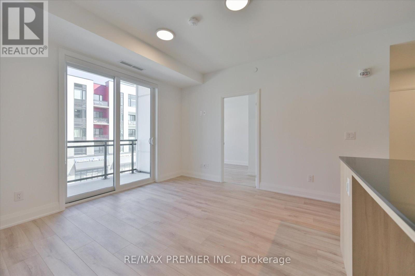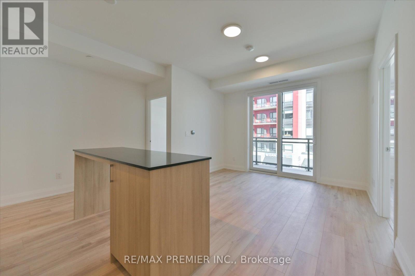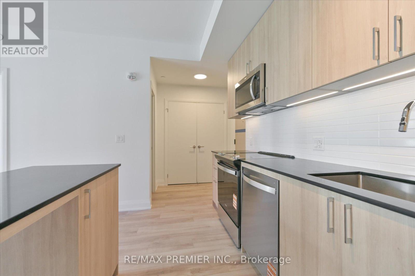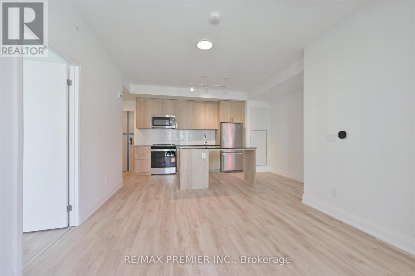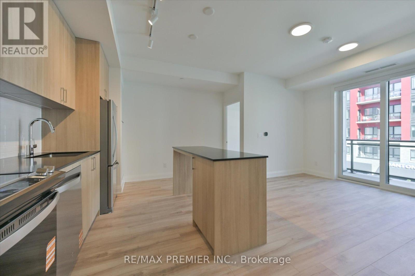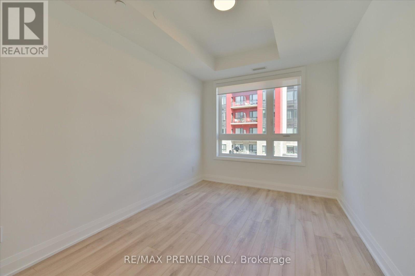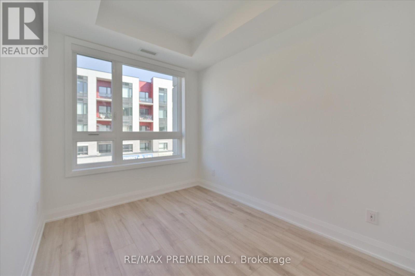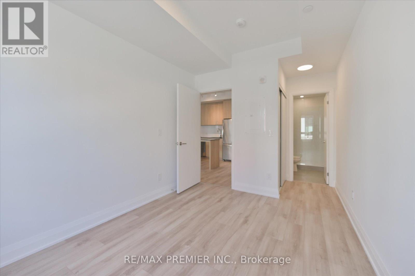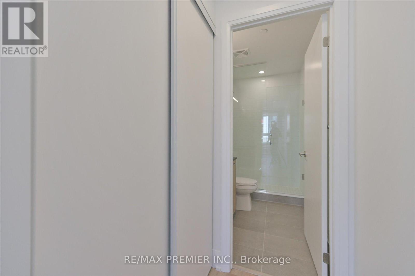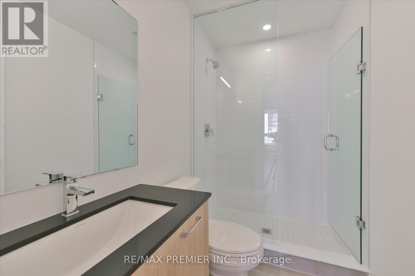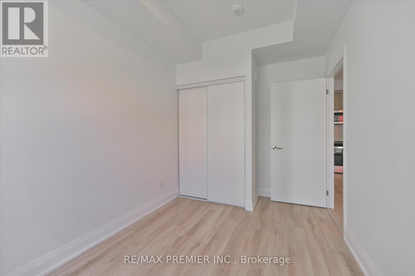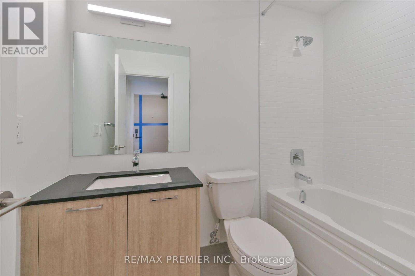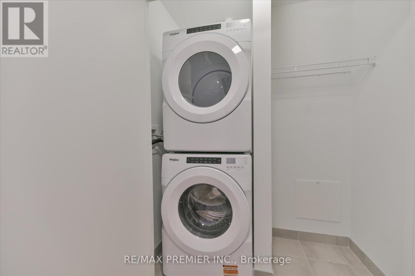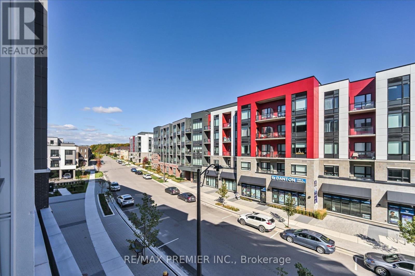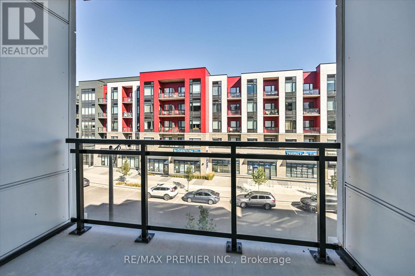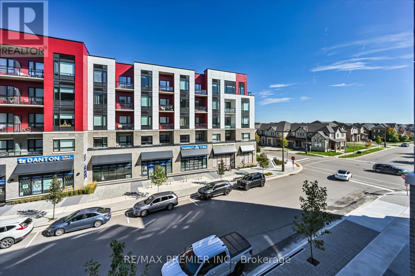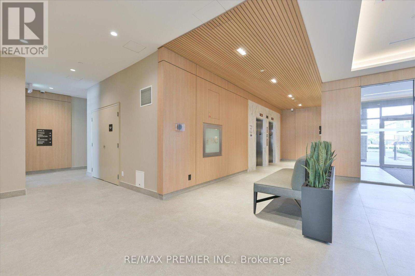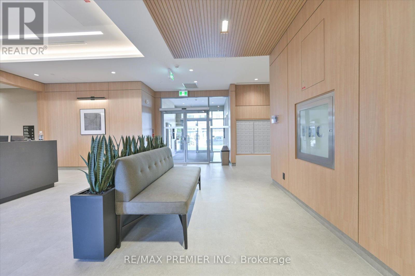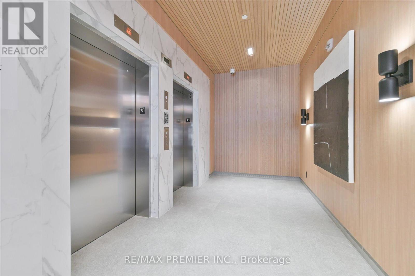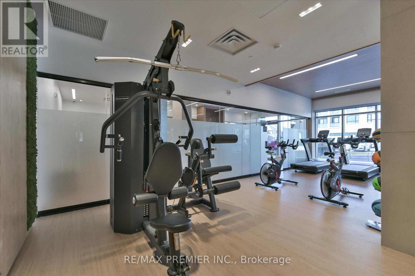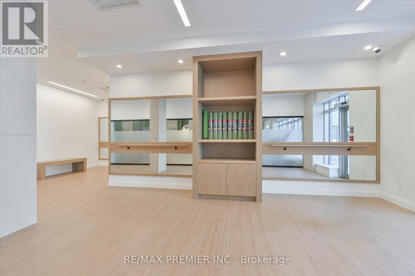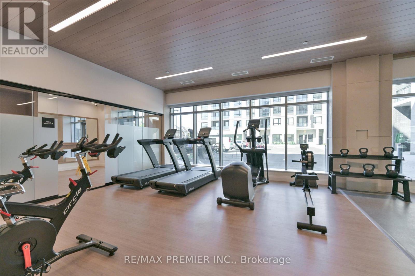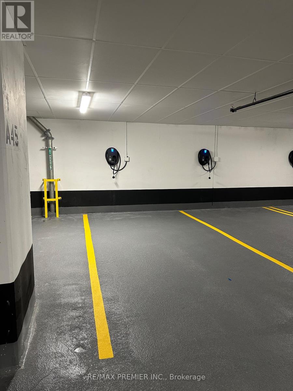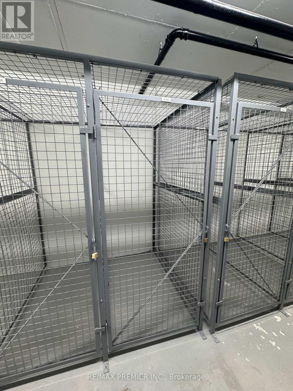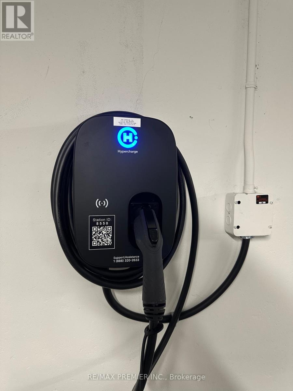324 - 3250 Carding Mill Trail Oakville, Ontario L6M 1L3
$2,800 Monthly
Experience modern living in this brand-new, never-lived-in 2-bedroom, 2-bathroom condo suite located in Oakville's sought-after Preserve community. Designed for both comfort and style, this spacious residence features a bright open-concept layout, highlighted by a sleek kitchen with stainless steel appliances, quartz countertops, and upgraded cabinetry. The primary bedroom offers a private ensuite with a glass-enclosed shower, while the second bedroom provides versatility for guests, family, or a dedicated home office. Enjoy the convenience of in-suite laundry and relax on your private balcony, perfect for morning coffee or evening downtime. This suite includes one underground parking space equipped with an EV charger and a locker for additional storage. Residents enjoy access to premium amenities, including a fully equipped fitness centre, an elegant party room with 50-person capacity, and 24-hour security. Ideally situated steps from Sixteen Mile Sports Complex, and close to top-rated schools, parks, shopping, restaurants, and major transit routes. Bonus: Includes free high-speed internet for one year. (id:61852)
Property Details
| MLS® Number | W12457870 |
| Property Type | Single Family |
| Community Name | 1008 - GO Glenorchy |
| CommunicationType | High Speed Internet |
| CommunityFeatures | Pets Allowed With Restrictions |
| Features | Balcony, Carpet Free |
| ParkingSpaceTotal | 1 |
Building
| BathroomTotal | 2 |
| BedroomsAboveGround | 2 |
| BedroomsTotal | 2 |
| Age | New Building |
| Amenities | Storage - Locker |
| Appliances | Intercom |
| BasementType | None |
| CoolingType | Central Air Conditioning |
| ExteriorFinish | Concrete |
| HeatingFuel | Natural Gas |
| HeatingType | Forced Air |
| SizeInterior | 700 - 799 Sqft |
| Type | Apartment |
Parking
| Underground | |
| Garage |
Land
| Acreage | No |
Rooms
| Level | Type | Length | Width | Dimensions |
|---|---|---|---|---|
| Main Level | Kitchen | 4.52 m | 5.72 m | 4.52 m x 5.72 m |
| Main Level | Living Room | 3.48 m | 5.72 m | 3.48 m x 5.72 m |
| Main Level | Primary Bedroom | 2.79 m | 3.68 m | 2.79 m x 3.68 m |
| Main Level | Bedroom 2 | 2.44 m | 3.15 m | 2.44 m x 3.15 m |
| Main Level | Bathroom | 2 m | 2 m | 2 m x 2 m |
| Main Level | Bathroom | 2 m | 2 m | 2 m x 2 m |
Interested?
Contact us for more information
Turk Lafci
Salesperson
9100 Jane St Bldg L #77
Vaughan, Ontario L4K 0A4
