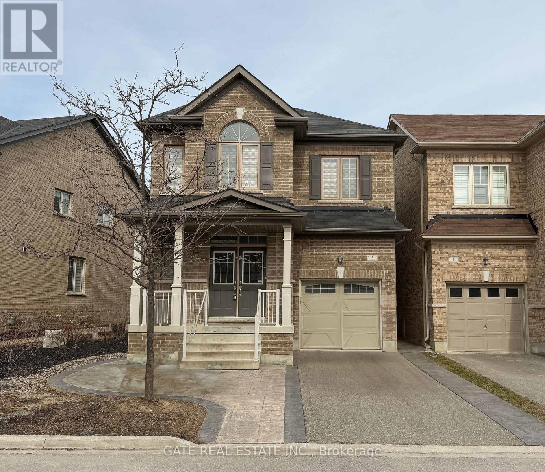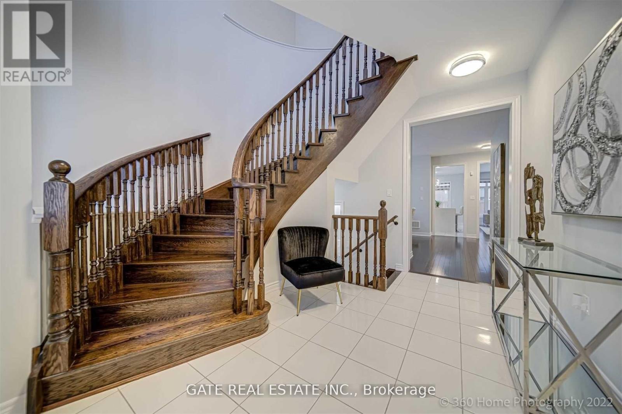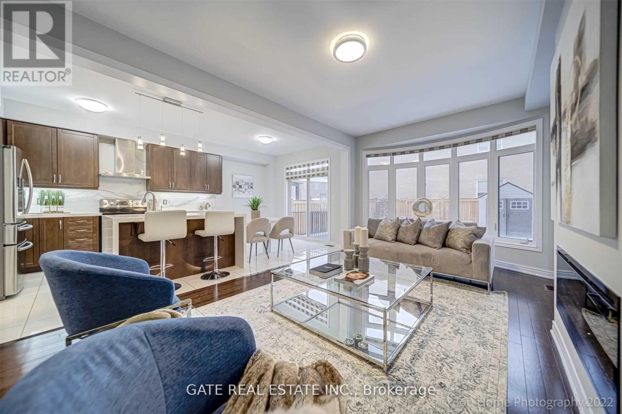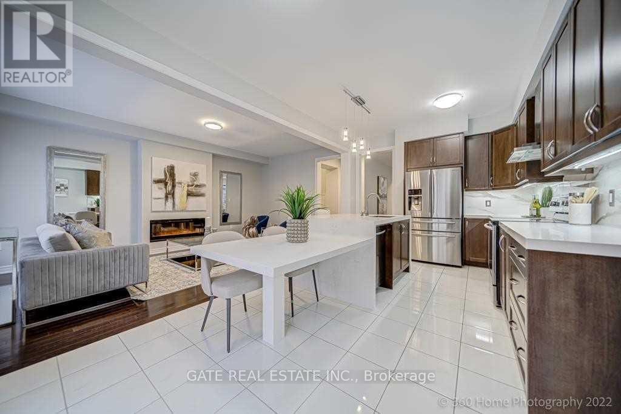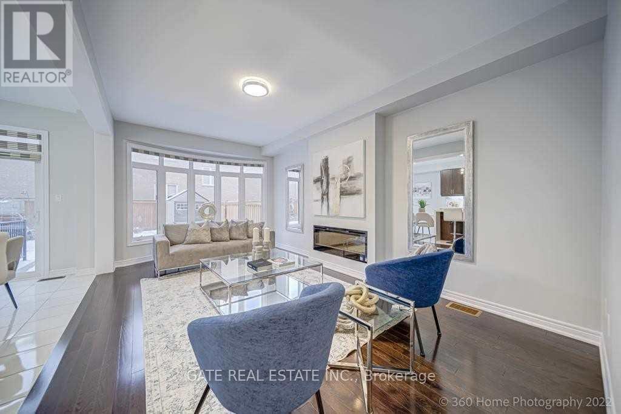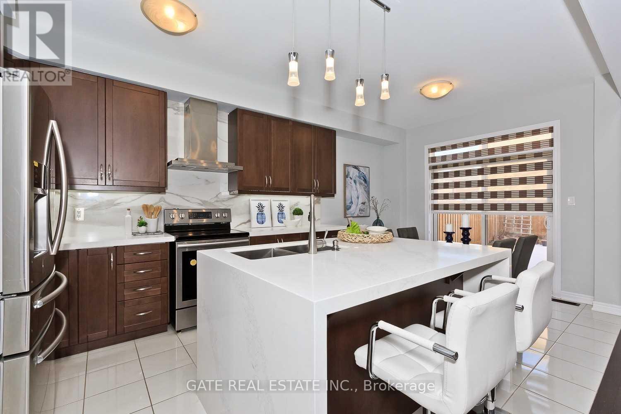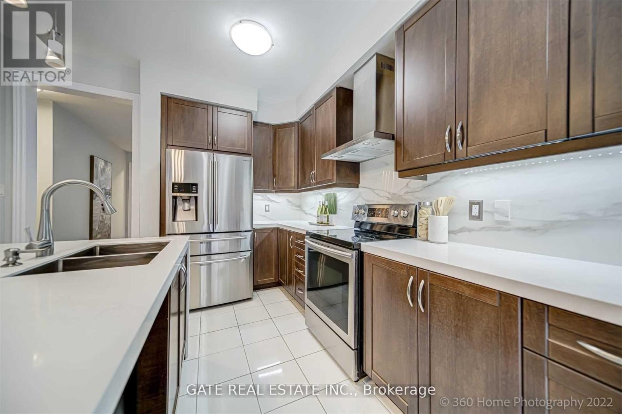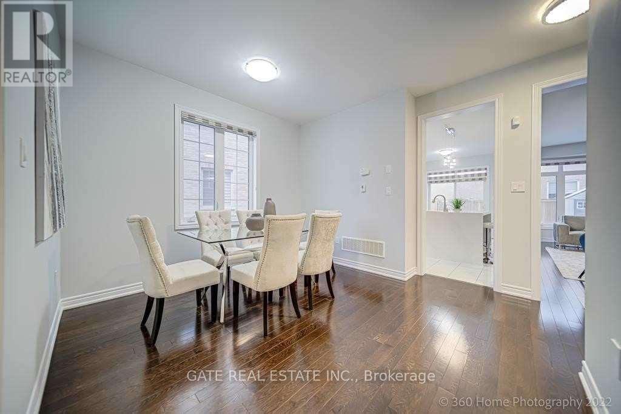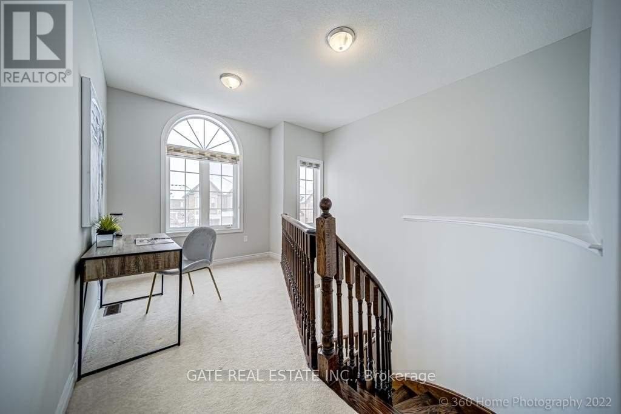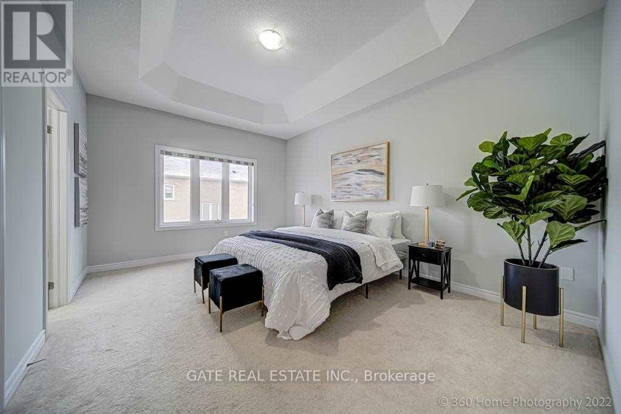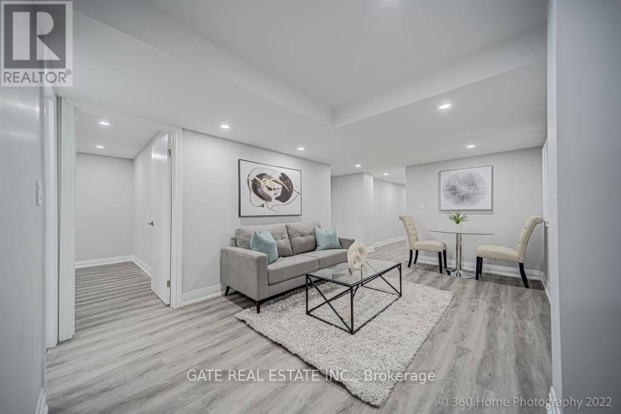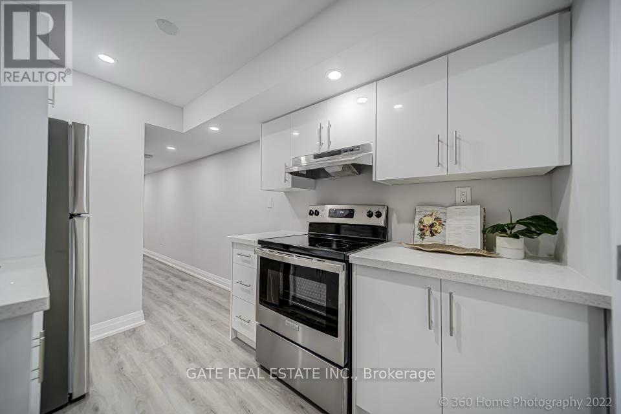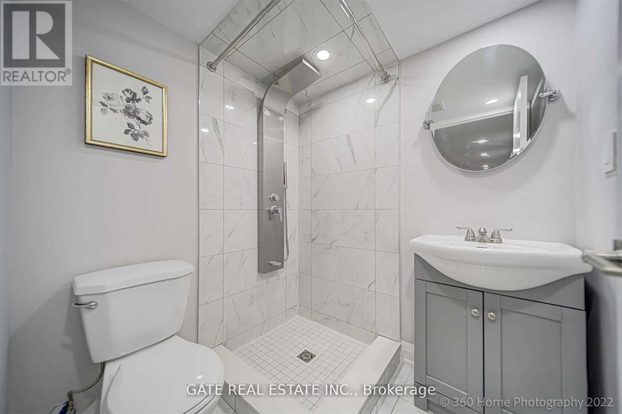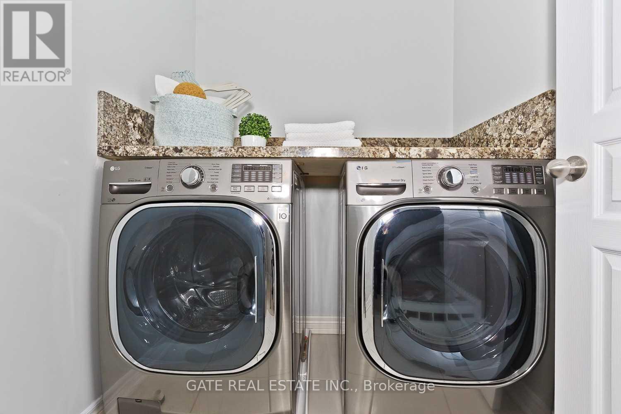5 Nocturne Avenue Vaughan, Ontario L4H 3N5
$1,399,000
Over 3,000 sqft of living space in this Luxurious 4+2 Bedroom home, in the heart of prestigious Kleinburg. 2,100 sqft above grade, with an additional 950+ sqft of newly finished basement. 4 Bathrooms. Open concept executive living in this beautiful detached home, with outdoor backyard space. Hardwood throughout main level. Quartz kitchen counters and island, with backsplash. Gas fireplace in family room. 9-foot ceilings on the main floor and 2nd floor. Finished basement with separate entrance, and two additional rooms. Stainless steel fridge, dishwasher, electric range, oven. Central vacuum. (id:61852)
Property Details
| MLS® Number | N12457886 |
| Property Type | Single Family |
| Community Name | Kleinburg |
| ParkingSpaceTotal | 3 |
Building
| BathroomTotal | 4 |
| BedroomsAboveGround | 4 |
| BedroomsBelowGround | 2 |
| BedroomsTotal | 6 |
| Appliances | Central Vacuum |
| BasementDevelopment | Finished |
| BasementFeatures | Walk Out, Separate Entrance |
| BasementType | N/a (finished), N/a |
| ConstructionStyleAttachment | Detached |
| CoolingType | Central Air Conditioning |
| ExteriorFinish | Brick |
| FlooringType | Hardwood, Tile |
| FoundationType | Poured Concrete |
| HalfBathTotal | 1 |
| HeatingFuel | Natural Gas |
| HeatingType | Forced Air |
| StoriesTotal | 2 |
| SizeInterior | 2000 - 2500 Sqft |
| Type | House |
| UtilityWater | Municipal Water |
Parking
| Attached Garage | |
| Garage |
Land
| Acreage | No |
| Sewer | Sanitary Sewer |
| SizeDepth | 101 Ft ,9 In |
| SizeFrontage | 30 Ft ,2 In |
| SizeIrregular | 30.2 X 101.8 Ft |
| SizeTotalText | 30.2 X 101.8 Ft |
Rooms
| Level | Type | Length | Width | Dimensions |
|---|---|---|---|---|
| Basement | Living Room | 5.92 m | 3.01 m | 5.92 m x 3.01 m |
| Basement | Bedroom 5 | 3.03 m | 3.01 m | 3.03 m x 3.01 m |
| Basement | Bedroom | 3.02 m | 2.89 m | 3.02 m x 2.89 m |
| Main Level | Family Room | 6.51 m | 3.55 m | 6.51 m x 3.55 m |
| Main Level | Dining Room | 3.96 m | 3.38 m | 3.96 m x 3.38 m |
| Main Level | Kitchen | 3.35 m | 3.28 m | 3.35 m x 3.28 m |
| Upper Level | Primary Bedroom | 6.11 m | 3.76 m | 6.11 m x 3.76 m |
| Upper Level | Bedroom 2 | 3.65 m | 3 m | 3.65 m x 3 m |
| Upper Level | Bedroom 3 | 3.68 m | 3.39 m | 3.68 m x 3.39 m |
| Upper Level | Bedroom 4 | 3.65 m | 3.53 m | 3.65 m x 3.53 m |
| Upper Level | Laundry Room | 2 m | 2.3 m | 2 m x 2.3 m |
https://www.realtor.ca/real-estate/28980047/5-nocturne-avenue-vaughan-kleinburg-kleinburg
Interested?
Contact us for more information
Anil Avinash Kaulessar
Salesperson
2152 Lawrence Ave E #104
Toronto, Ontario M1R 0B5
