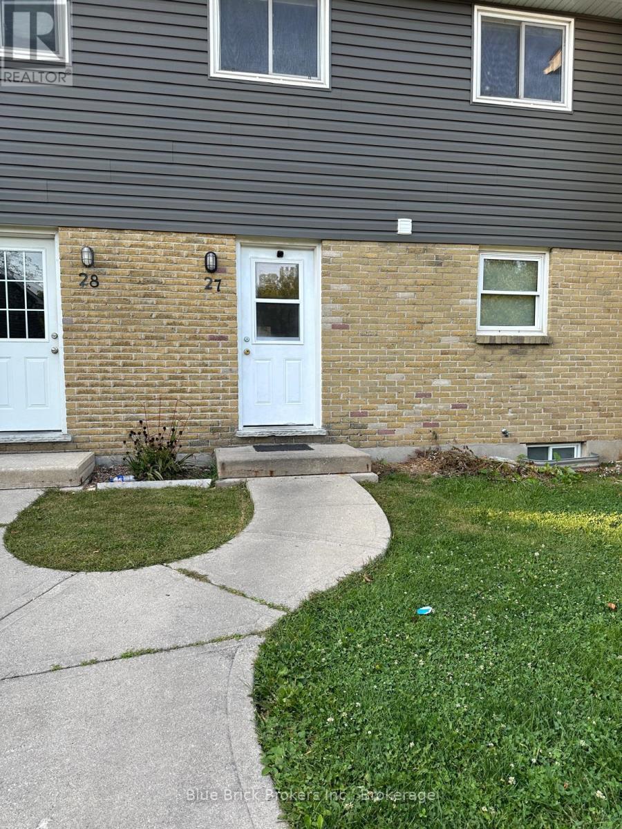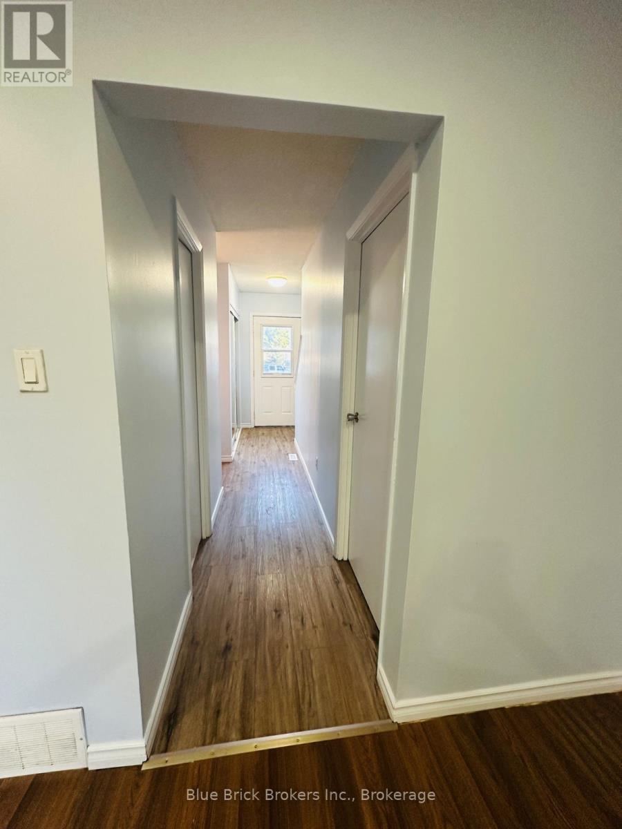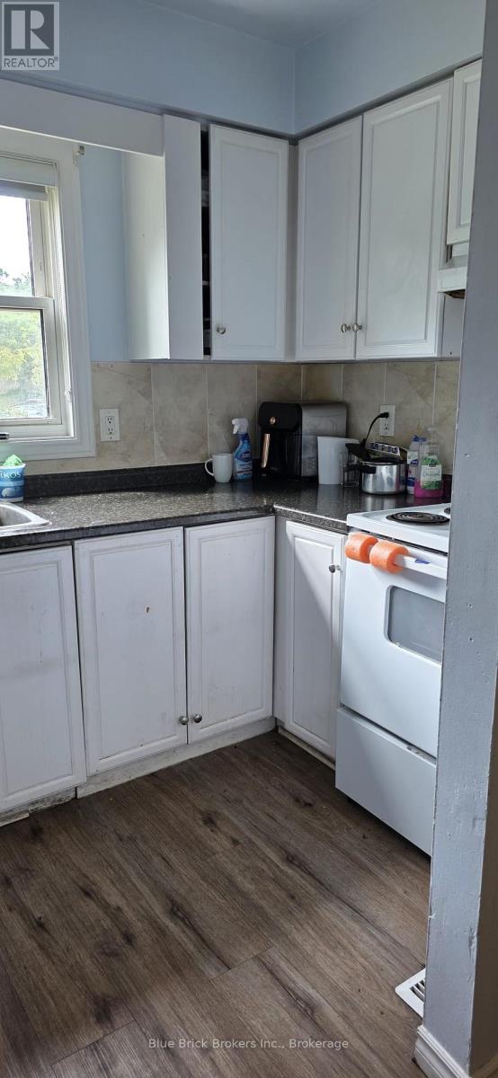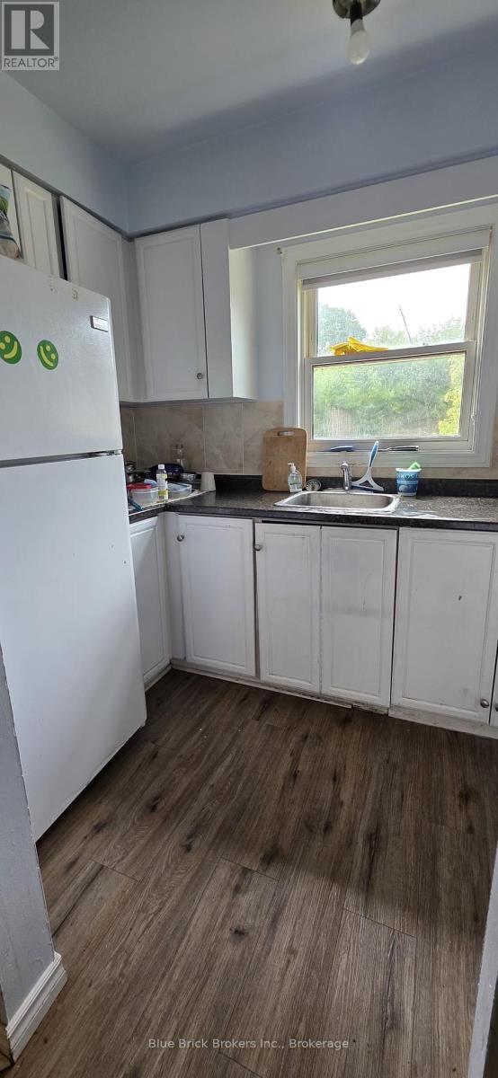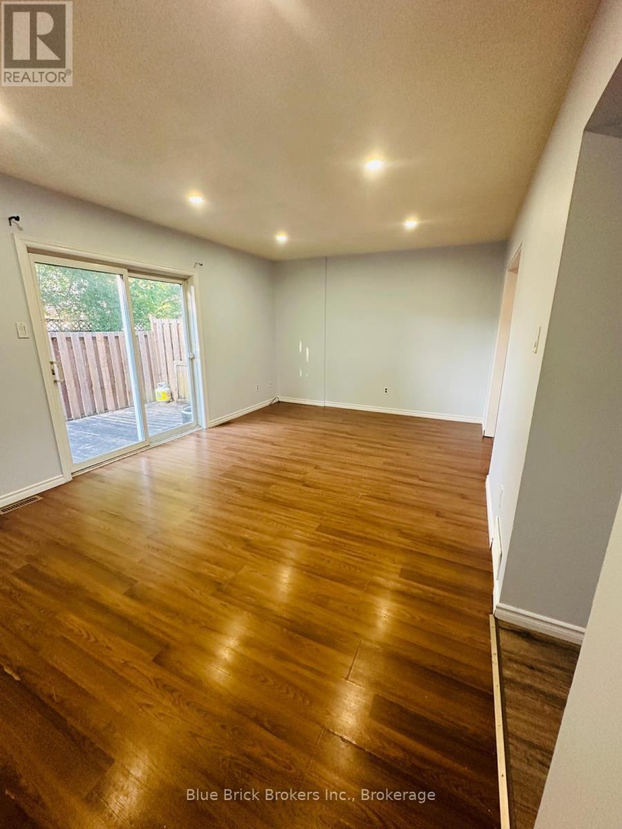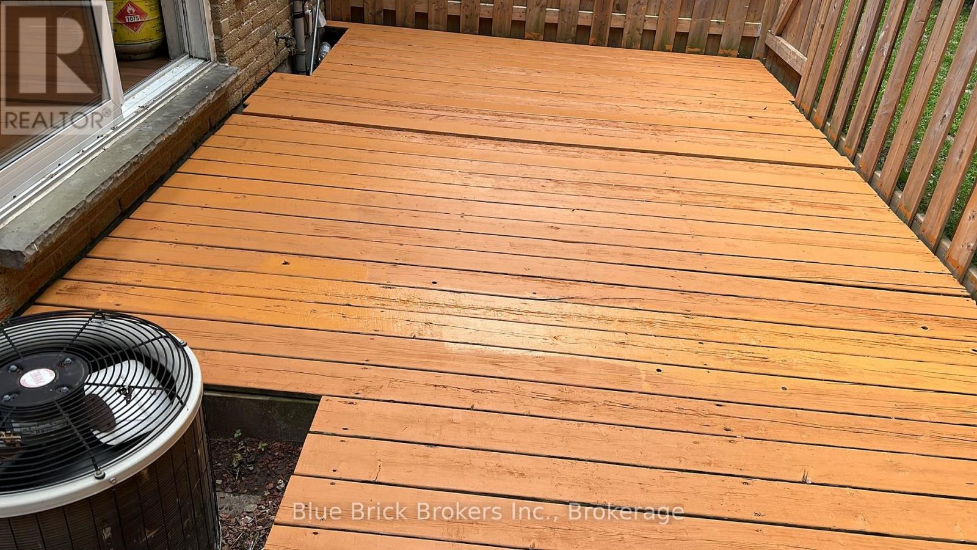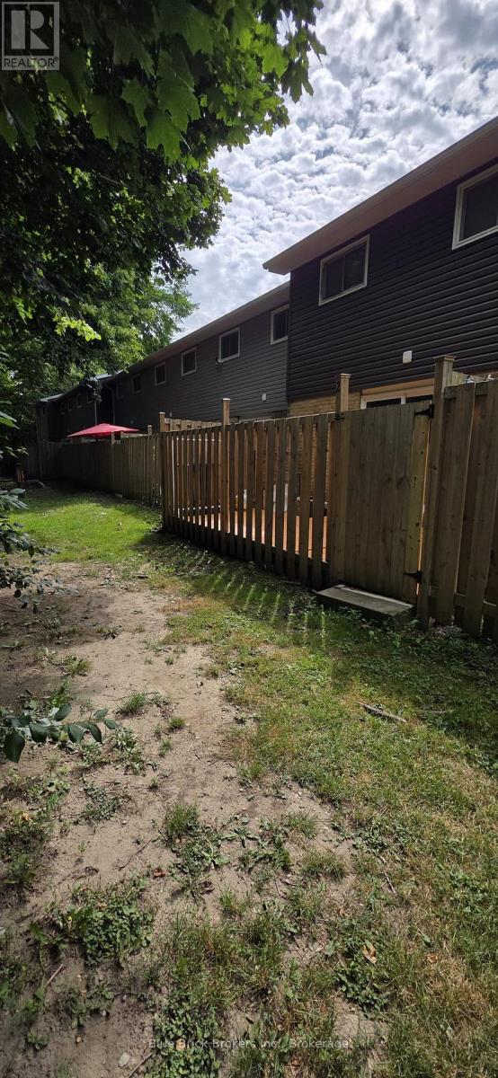27 - 470 Second Street London East, Ontario N5V 3X5
$429,900Maintenance, Insurance
$375 Monthly
Maintenance, Insurance
$375 MonthlyWell managed & conveniently located condo townhome, close to Fanshawe college, Transits & all amenities. Ideal entry level or down-sizing option, offering 3 bedrooms+1 Bedroom and a den with 2.5 baths . Additional features one allotted parking, visitors parking, fenced yard w/patio, Furnace & AC. Carpet just on the stairs -rest laminate & tile. Low condo fee covers exterior maintenance i.e. shingles, windows, doors, fencing, etc., common area lawn care & snow removal. Great & safe location. Vacant possession available upon closing. (id:61852)
Property Details
| MLS® Number | X12457802 |
| Property Type | Single Family |
| Community Name | East H |
| CommunityFeatures | Pet Restrictions |
| ParkingSpaceTotal | 1 |
Building
| BathroomTotal | 3 |
| BedroomsAboveGround | 3 |
| BedroomsBelowGround | 1 |
| BedroomsTotal | 4 |
| Appliances | Water Heater - Tankless, Water Meter, Dryer, Stove, Washer, Refrigerator |
| BasementDevelopment | Finished |
| BasementType | N/a (finished) |
| CoolingType | Central Air Conditioning |
| ExteriorFinish | Brick |
| HalfBathTotal | 1 |
| HeatingFuel | Natural Gas |
| HeatingType | Forced Air |
| StoriesTotal | 2 |
| SizeInterior | 1200 - 1399 Sqft |
| Type | Row / Townhouse |
Parking
| No Garage |
Land
| Acreage | No |
| ZoningDescription | R5-4 |
Rooms
| Level | Type | Length | Width | Dimensions |
|---|---|---|---|---|
| Second Level | Primary Bedroom | 4.57 m | 3.35 m | 4.57 m x 3.35 m |
| Second Level | Bedroom | 2.87 m | 2.48 m | 2.87 m x 2.48 m |
| Second Level | Bedroom | 3.55 m | 2.74 m | 3.55 m x 2.74 m |
| Second Level | Bathroom | 2.13 m | 1.22 m | 2.13 m x 1.22 m |
| Lower Level | Bedroom 4 | 4.87 m | 3.04 m | 4.87 m x 3.04 m |
| Main Level | Living Room | 5.61 m | 3.35 m | 5.61 m x 3.35 m |
| Main Level | Kitchen | 2.13 m | 2.13 m | 2.13 m x 2.13 m |
| Main Level | Dining Room | 3.04 m | 2.43 m | 3.04 m x 2.43 m |
| Main Level | Bathroom | 1.67 m | 0.91 m | 1.67 m x 0.91 m |
https://www.realtor.ca/real-estate/28979783/27-470-second-street-london-east-east-h-east-h
Interested?
Contact us for more information
Jithin Das
Broker
200 Matheson Blvd. W Unit # 101
Mississauga, Ontario L5R 3L7
