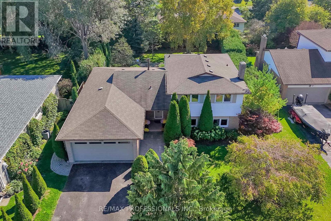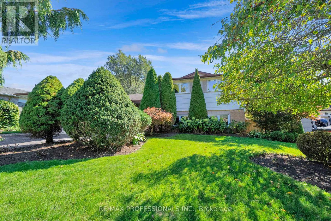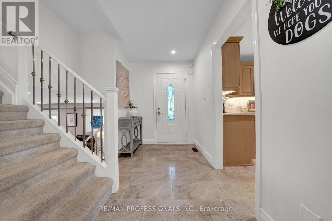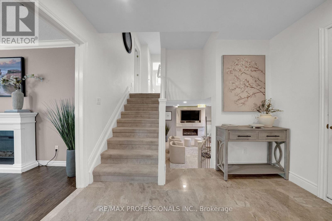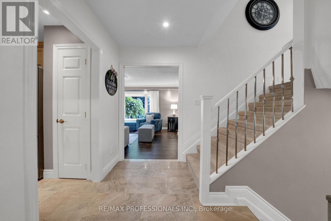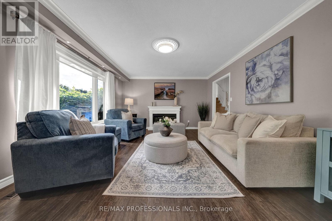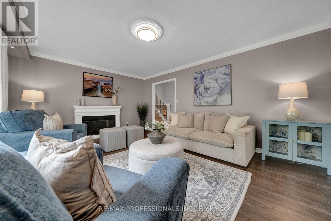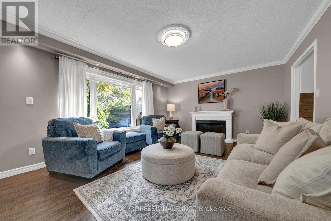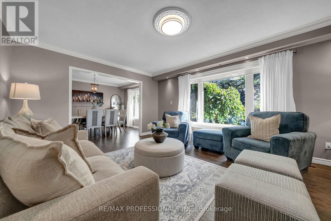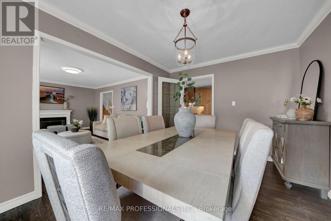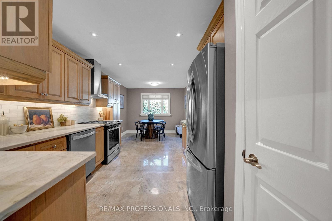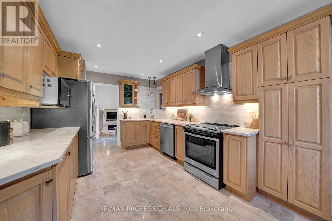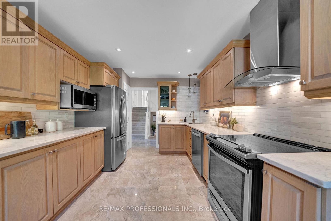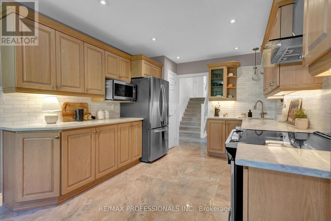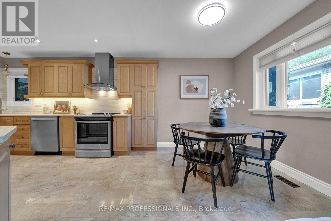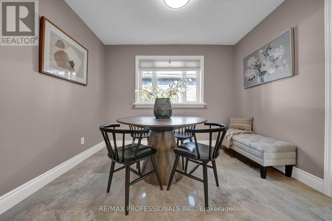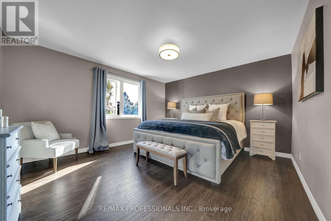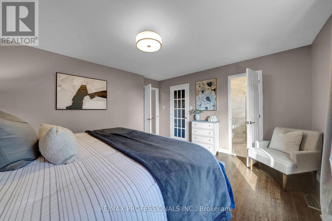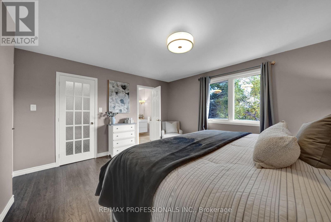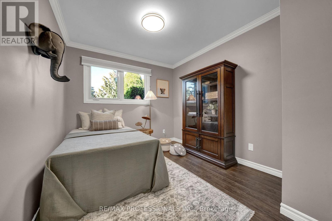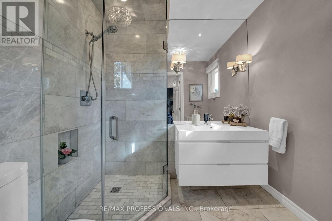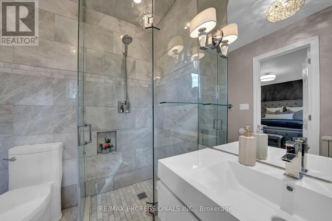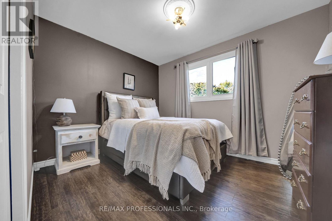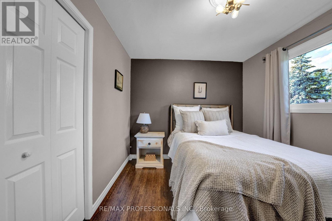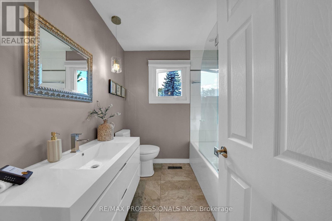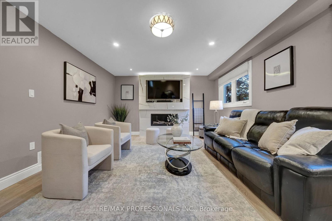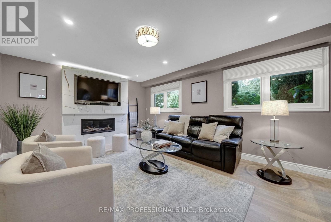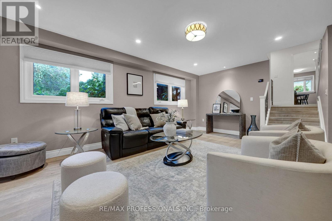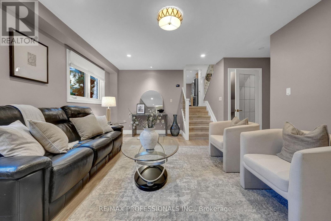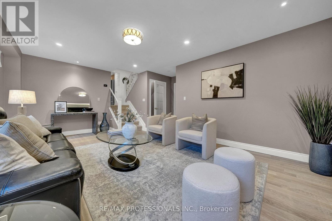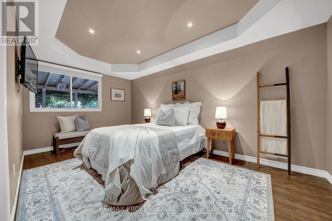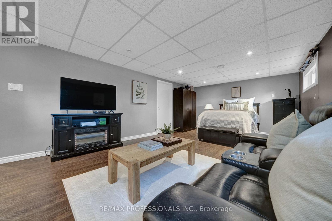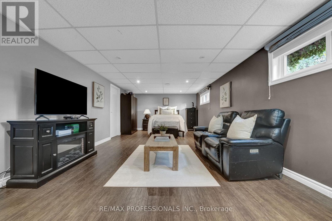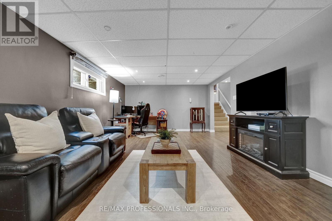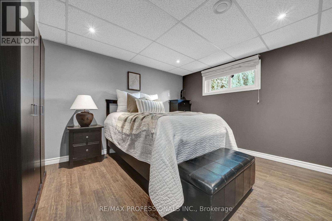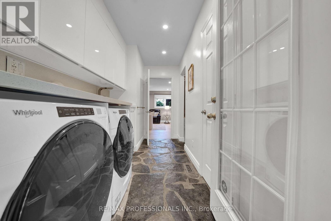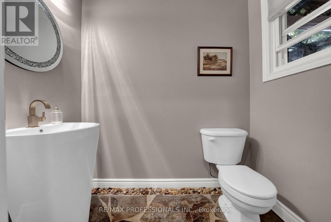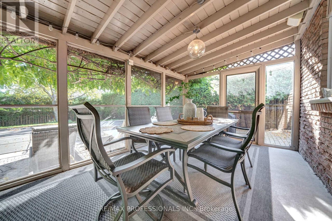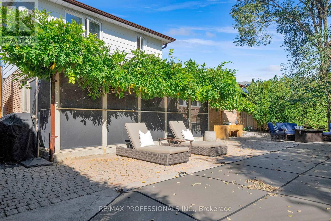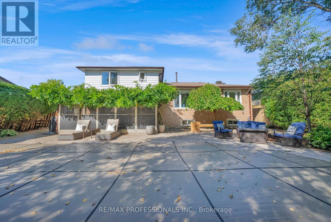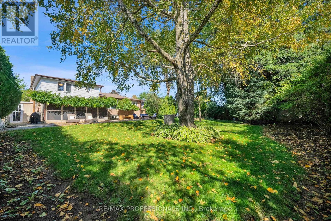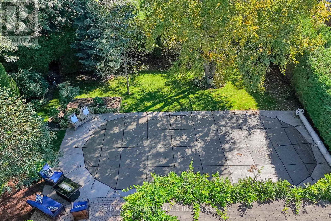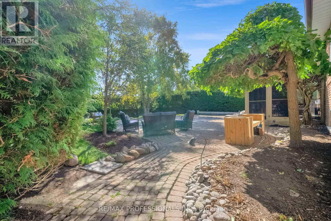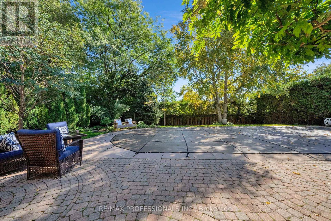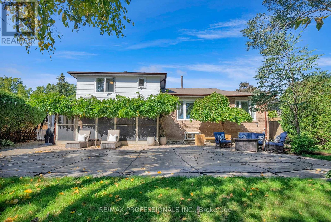23 Sunicrest Boulevard Clarington, Ontario L1C 2G6
$1,144,900
Stunning, immaculate, and spacious, this home is perfect for every need! Growing families, down-sizers, or multi-family living. Nestled on a very private street offering abundant privacy and beautiful landscaping. Large fenced lot featuring a gorgeous pool and a spacious outdoor dining gazebo (approximately 10x20 ft) an ideal setting for entertaining and relaxation. Inside, the home has been thoughtfully updated and meticulously maintained, with ceramic tiles in the entrance and kitchen areas, and rich hardwood flooring throughout the main living and dining spaces, as well as all bedrooms. The family room is a highlight, featuring an absolutely gorgeous fireplace with above-grade windows that flood the space with natural light, creating a warm and inviting atmosphere. The convenience of walkout access to the backyard patio and gazebo is enhanced by an updated and stunning laundry room, which includes a bathroom and a walk-in closet, seamlessly blending indoor comfort with outdoor enjoyment. The lower level recreation room is spacious, bright, and perfect for family gatherings or entertainment, while the large driveway accommodates up to six cars with ease. Located just minutes from the highway, shops, hospitals, and schools, this home offers a blend of luxury, functionality, and privacy truly a perfect retreat for any family. (id:61852)
Property Details
| MLS® Number | E12457710 |
| Property Type | Single Family |
| Community Name | Bowmanville |
| AmenitiesNearBy | Golf Nearby, Hospital, Place Of Worship, Public Transit, Schools |
| Easement | Unknown |
| EquipmentType | Water Heater - Gas, Water Heater |
| Features | Irregular Lot Size |
| ParkingSpaceTotal | 7 |
| PoolType | Inground Pool |
| RentalEquipmentType | Water Heater - Gas, Water Heater |
| Structure | Patio(s), Porch, Shed |
Building
| BathroomTotal | 3 |
| BedroomsAboveGround | 4 |
| BedroomsTotal | 4 |
| Age | 31 To 50 Years |
| Amenities | Fireplace(s) |
| Appliances | Garburator, Blinds, Central Vacuum, Dishwasher, Dryer, Garage Door Opener, Microwave, Hood Fan, Storage Shed, Stove, Washer, Refrigerator |
| BasementDevelopment | Finished |
| BasementType | N/a (finished) |
| ConstructionStyleAttachment | Detached |
| ConstructionStyleSplitLevel | Sidesplit |
| CoolingType | Central Air Conditioning |
| ExteriorFinish | Aluminum Siding, Brick Facing |
| FireplacePresent | Yes |
| FlooringType | Porcelain Tile, Carpeted, Hardwood |
| FoundationType | Unknown |
| HalfBathTotal | 1 |
| HeatingFuel | Natural Gas |
| HeatingType | Forced Air |
| SizeInterior | 2000 - 2500 Sqft |
| Type | House |
| UtilityWater | Municipal Water |
Parking
| Attached Garage | |
| No Garage |
Land
| Acreage | No |
| FenceType | Fully Fenced, Fenced Yard |
| LandAmenities | Golf Nearby, Hospital, Place Of Worship, Public Transit, Schools |
| LandscapeFeatures | Landscaped |
| Sewer | Sanitary Sewer |
| SizeDepth | 126 Ft ,10 In |
| SizeFrontage | 80 Ft |
| SizeIrregular | 80 X 126.9 Ft ; 70.99 Ft Across Back 162.05 Ft Deep On E |
| SizeTotalText | 80 X 126.9 Ft ; 70.99 Ft Across Back 162.05 Ft Deep On E |
Rooms
| Level | Type | Length | Width | Dimensions |
|---|---|---|---|---|
| Basement | Workshop | 6.6 m | 3.2 m | 6.6 m x 3.2 m |
| Basement | Recreational, Games Room | 8.15 m | 3.9 m | 8.15 m x 3.9 m |
| Lower Level | Bedroom 4 | 4.7 m | 2.85 m | 4.7 m x 2.85 m |
| Lower Level | Family Room | 5.75 m | 4.05 m | 5.75 m x 4.05 m |
| Lower Level | Laundry Room | 3.6 m | 1.8 m | 3.6 m x 1.8 m |
| Main Level | Kitchen | 6.25 m | 3.1 m | 6.25 m x 3.1 m |
| Main Level | Dining Room | 4 m | 3 m | 4 m x 3 m |
| Main Level | Living Room | 5.2 m | 4.04 m | 5.2 m x 4.04 m |
| Upper Level | Primary Bedroom | 4.4 m | 3.9 m | 4.4 m x 3.9 m |
| Upper Level | Bedroom 2 | 3.4 m | 2.8 m | 3.4 m x 2.8 m |
| Upper Level | Bedroom 3 | 3.1 m | 2.75 m | 3.1 m x 2.75 m |
Utilities
| Cable | Installed |
| Electricity | Installed |
| Sewer | Installed |
Interested?
Contact us for more information
Elizabeth Jane Johnson
Salesperson
1 East Mall Cres Unit D-3-C
Toronto, Ontario M9B 6G8
Christine Stergiu
Salesperson
1 East Mall Cres Unit D-3-C
Toronto, Ontario M9B 6G8
