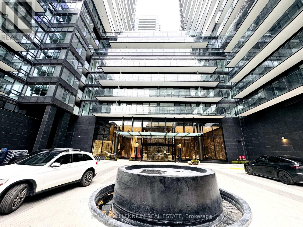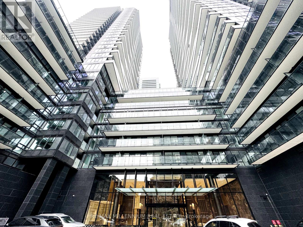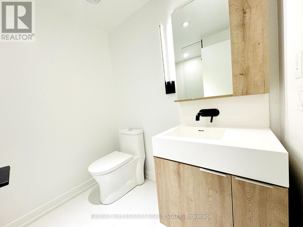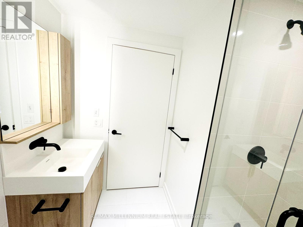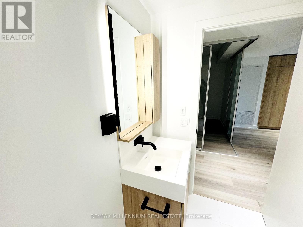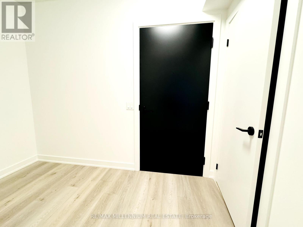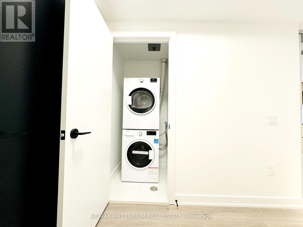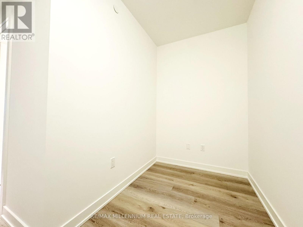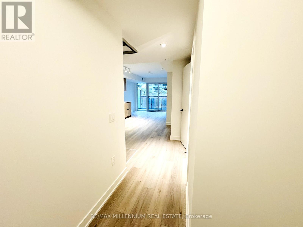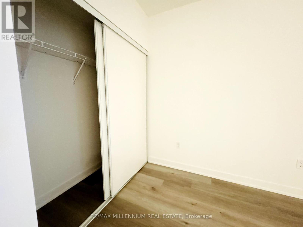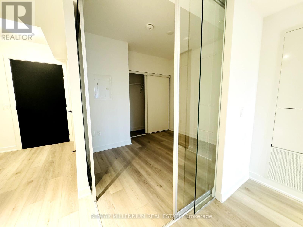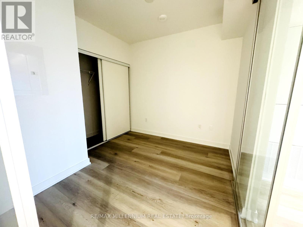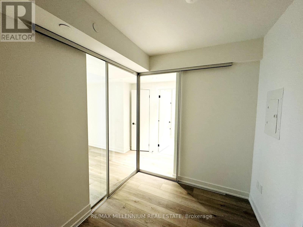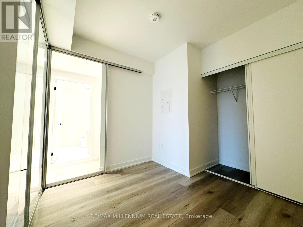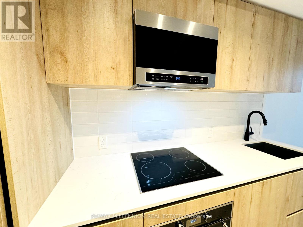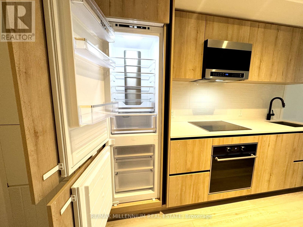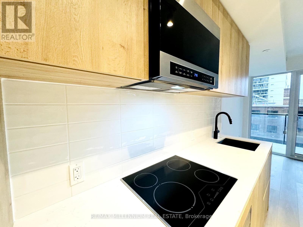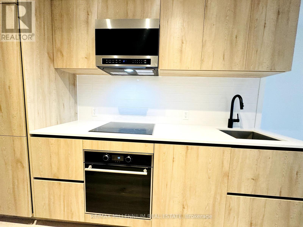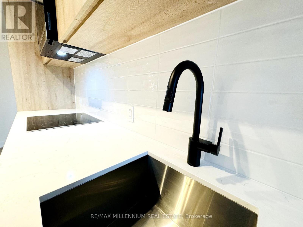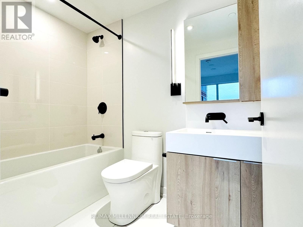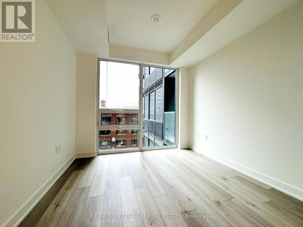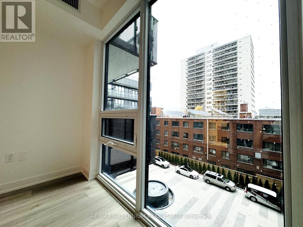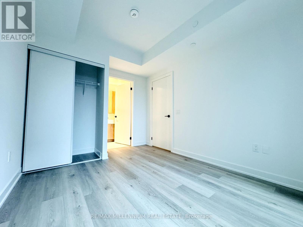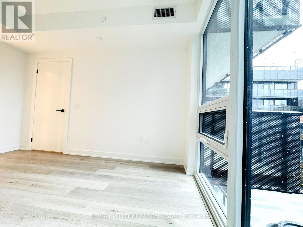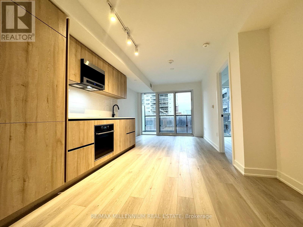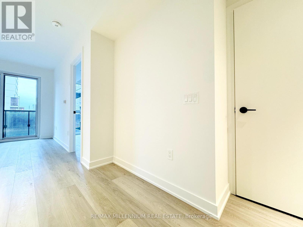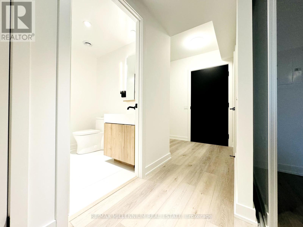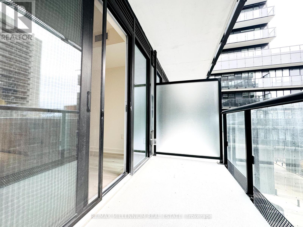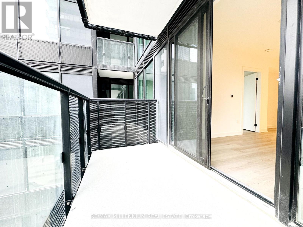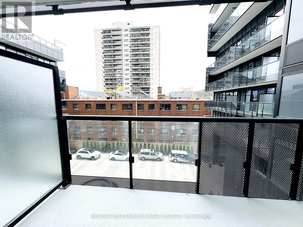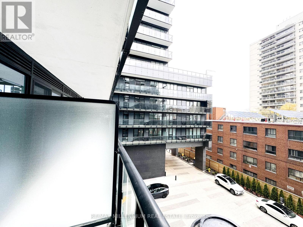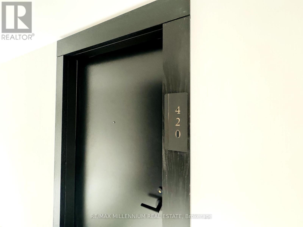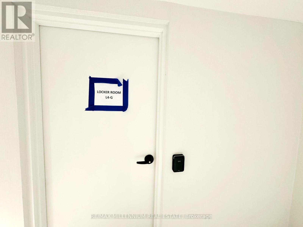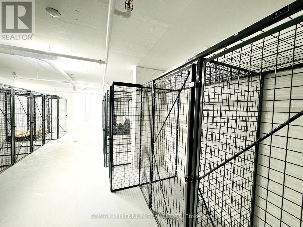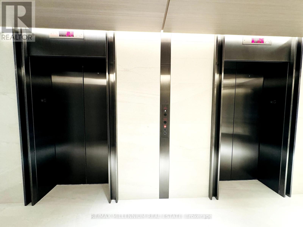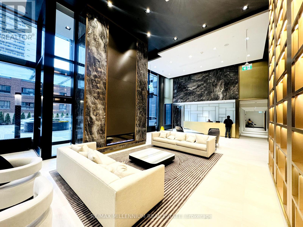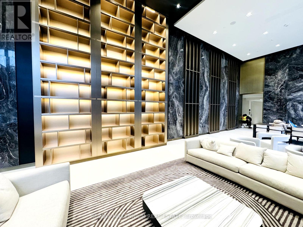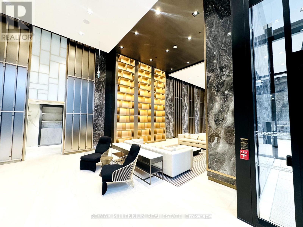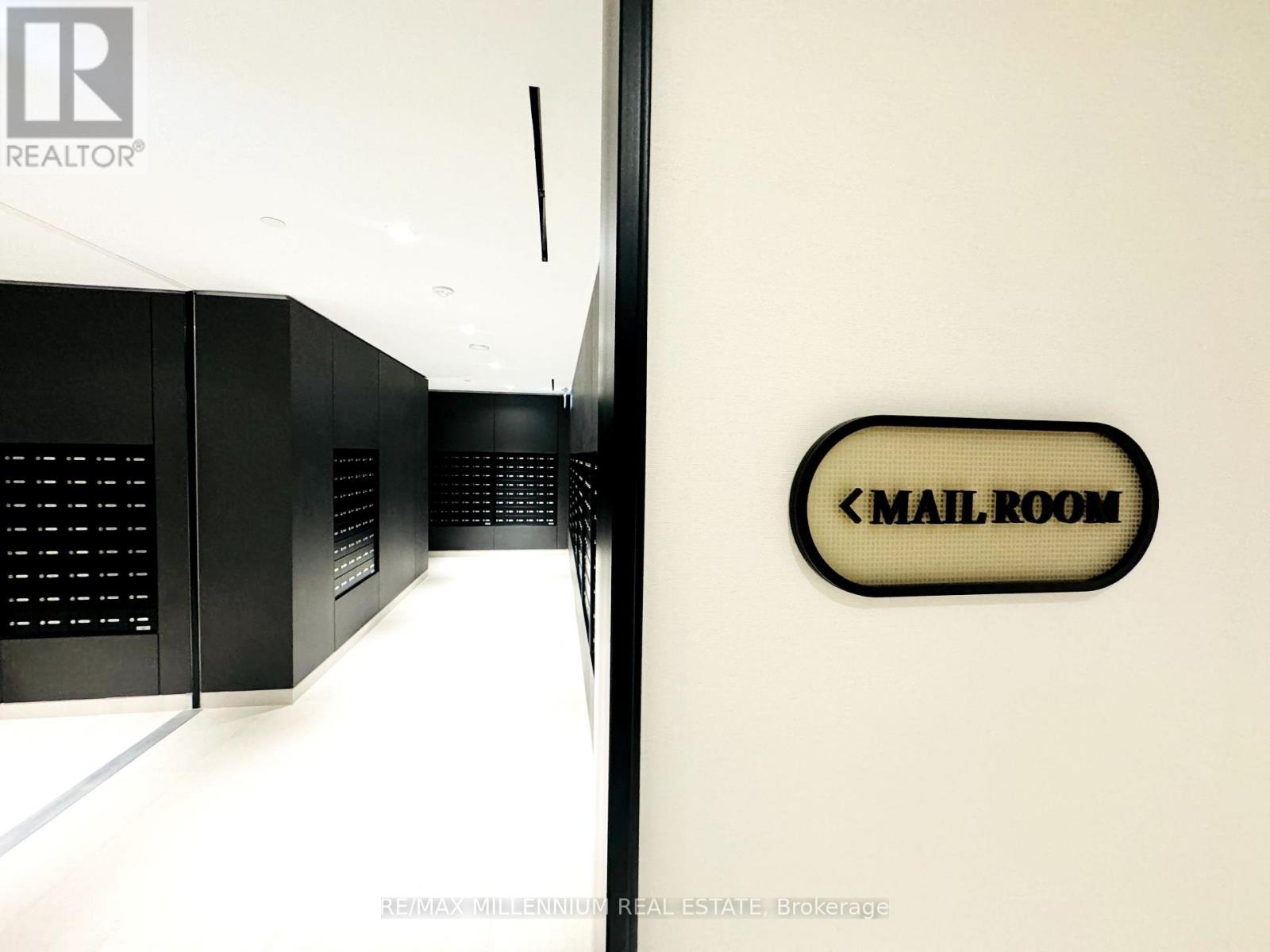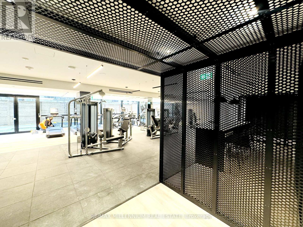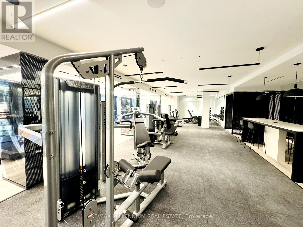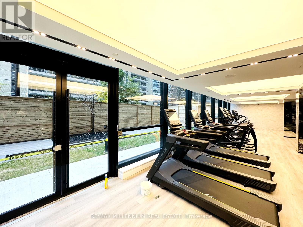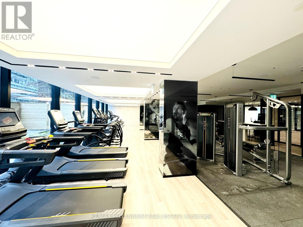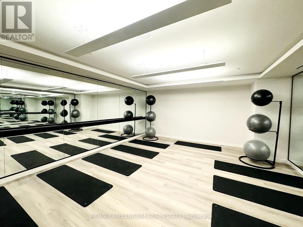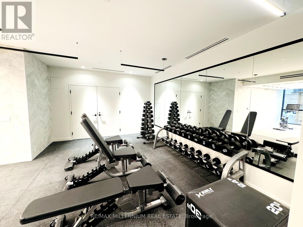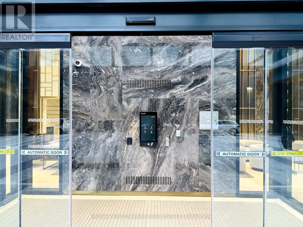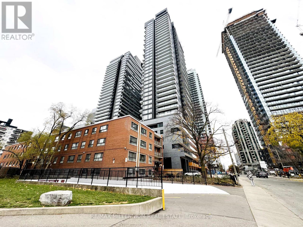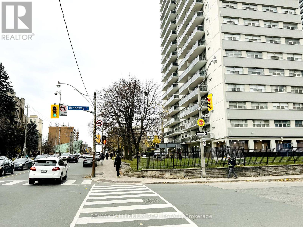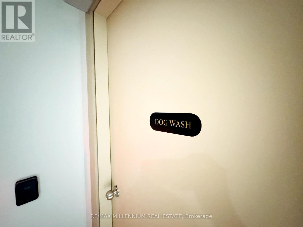420 - 117 Broadway Avenue Toronto, Ontario M4P 1V3
$2,800 Monthly
Welcome to your new home at the luxury brand-new Line 5 Condos in the heart of Midtown Toronto! This stunning 2-bedroom plus den, 2-bathroom suite is ideally located in the vibrant Yonge & Eglinton neighbourhood, just a 10-minute walk to the TTC Eglinton subway station. Designed with modern elegance, it features premium built-in stainless steel appliances, quartz countertops, sleek black hardware, upgraded flooring, and BLINDS throughout for added comfort and privacy.The open-concept living and dining area extends to a spacious balcony, while the den offers the perfect space for a home office or extra storage. The primary bedroom includes a luxurious 4-piece ensuite with pot lights and upgraded lighting. Residents enjoy exceptional building amenities including an outdoor pool, gym, sauna, dog wash, 24-hour concierge, and a LOCKER INCLUDED for extra storage. Surrounded by top conveniences, you're steps from Loblaws, LCBO, Shoppers, Starbucks, Sobeys, Metro, and the Yonge-Eglinton Centre, as well as great restaurants, cafes, parks, gyms, and excellent schools. This suite offers the perfect blend of modern luxury, convenience, and vibrant city living-welcome home to Line 5 Condos. (id:61852)
Property Details
| MLS® Number | C12457780 |
| Property Type | Single Family |
| Neigbourhood | Don Valley West |
| Community Name | Mount Pleasant West |
| AmenitiesNearBy | Park, Public Transit, Schools |
| CommunityFeatures | Pet Restrictions |
| Features | Balcony |
Building
| BathroomTotal | 2 |
| BedroomsAboveGround | 2 |
| BedroomsBelowGround | 1 |
| BedroomsTotal | 3 |
| Age | 0 To 5 Years |
| Amenities | Security/concierge, Exercise Centre, Party Room, Recreation Centre, Sauna, Storage - Locker |
| CoolingType | Central Air Conditioning |
| ExteriorFinish | Concrete |
| HeatingFuel | Natural Gas |
| HeatingType | Forced Air |
| SizeInterior | 700 - 799 Sqft |
| Type | Apartment |
Parking
| Underground | |
| No Garage |
Land
| Acreage | No |
| LandAmenities | Park, Public Transit, Schools |
Rooms
| Level | Type | Length | Width | Dimensions |
|---|---|---|---|---|
| Main Level | Bathroom | Measurements not available | ||
| Main Level | Bedroom | Measurements not available | ||
| Main Level | Bedroom 2 | Measurements not available | ||
| Main Level | Kitchen | Measurements not available | ||
| Main Level | Laundry Room | Measurements not available |
Interested?
Contact us for more information
Gurin Brar
Salesperson
8321 Kennedy Rd #21-22
Markham, Ontario L3R 5N4
