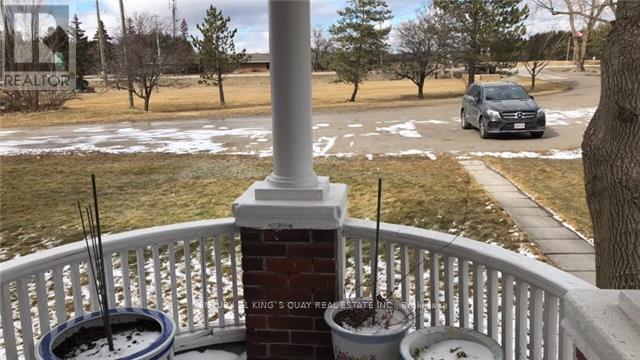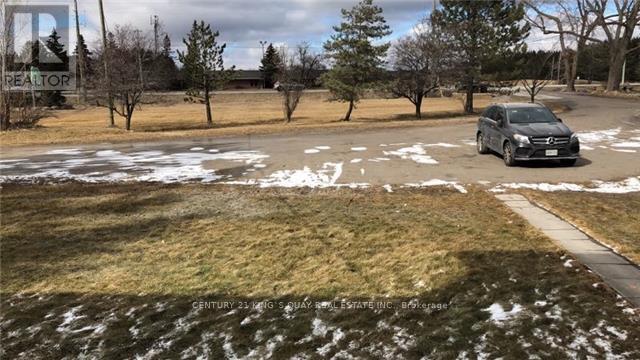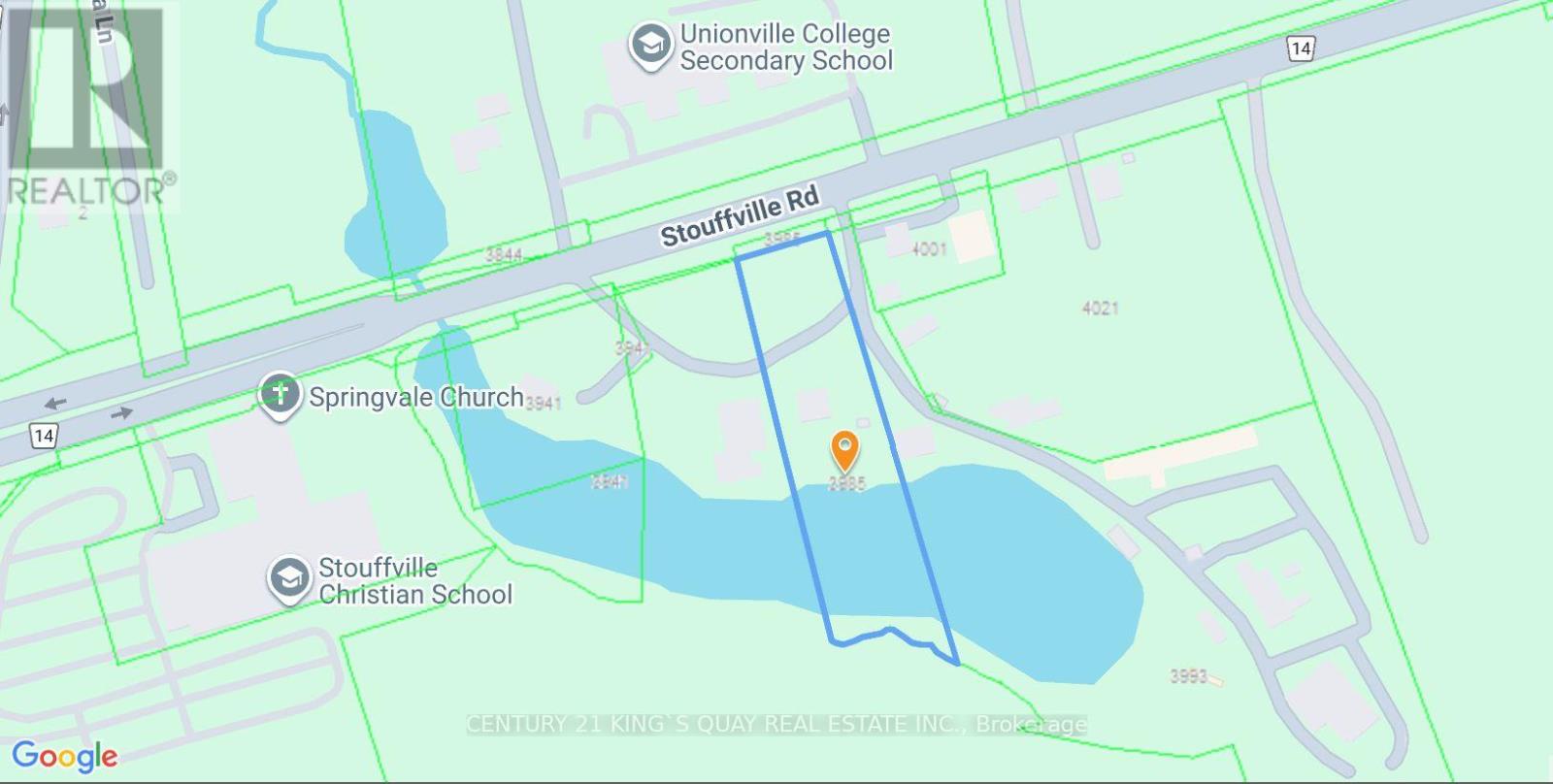3985 Stouffville Road Whitchurch-Stouffville, Ontario L4A 7X5
7 Bedroom
3 Bathroom
2500 - 3000 sqft
Forced Air
Waterfront
Acreage
$4,250 Monthly
Renovated 3-Storey Building On 2+Acre Land With Pond, Was Legal Triplex With Separate Entrances & Partial Finish Basement, M/F 9'Ceiling, Hardwood Thruout Most Principle Rooms, Oak Stairs, Granite Kitchen & Marble Baths, Stained Glass Windows, Overlooking Field & Pond, Watching Sunrise & Sunset, Country Living By The City, Closed By Highway & Public Transit. (id:61852)
Property Details
| MLS® Number | N12457765 |
| Property Type | Single Family |
| Community Name | Rural Whitchurch-Stouffville |
| AmenitiesNearBy | Public Transit |
| Easement | Unknown, None |
| Features | Irregular Lot Size, Carpet Free, In Suite Laundry, Sump Pump |
| ParkingSpaceTotal | 10 |
| ViewType | View, Direct Water View, Unobstructed Water View |
| WaterFrontType | Waterfront |
Building
| BathroomTotal | 3 |
| BedroomsAboveGround | 6 |
| BedroomsBelowGround | 1 |
| BedroomsTotal | 7 |
| Appliances | Range, Water Heater, Water Treatment, Cooktop, Dishwasher, Dryer, Hood Fan, Washer, Refrigerator |
| BasementDevelopment | Partially Finished |
| BasementFeatures | Separate Entrance |
| BasementType | N/a (partially Finished) |
| ConstructionStyleAttachment | Detached |
| ExteriorFinish | Brick |
| FlooringType | Vinyl, Hardwood, Ceramic |
| FoundationType | Block |
| HeatingFuel | Propane |
| HeatingType | Forced Air |
| StoriesTotal | 3 |
| SizeInterior | 2500 - 3000 Sqft |
| Type | House |
Parking
| No Garage |
Land
| AccessType | Highway Access |
| Acreage | Yes |
| LandAmenities | Public Transit |
| Sewer | Septic System |
| SizeDepth | 664 Ft ,9 In |
| SizeFrontage | 141 Ft ,3 In |
| SizeIrregular | 141.3 X 664.8 Ft ; W-579.83, S - Zigzag As Ind In Mpac Map |
| SizeTotalText | 141.3 X 664.8 Ft ; W-579.83, S - Zigzag As Ind In Mpac Map|2 - 4.99 Acres |
| SurfaceWater | Lake/pond |
Rooms
| Level | Type | Length | Width | Dimensions |
|---|---|---|---|---|
| Second Level | Bedroom 2 | 4.87 m | 3.96 m | 4.87 m x 3.96 m |
| Second Level | Bedroom 3 | 4.75 m | 2.62 m | 4.75 m x 2.62 m |
| Second Level | Bedroom 4 | 7.31 m | 2.31 m | 7.31 m x 2.31 m |
| Second Level | Bedroom 5 | 3.96 m | 3.35 m | 3.96 m x 3.35 m |
| Third Level | Kitchen | 4.45 m | 2.31 m | 4.45 m x 2.31 m |
| Third Level | Bedroom | 7.31 m | 2.31 m | 7.31 m x 2.31 m |
| Third Level | Living Room | 4.87 m | 3.96 m | 4.87 m x 3.96 m |
| Basement | Laundry Room | 4.75 m | 4.57 m | 4.75 m x 4.57 m |
| Main Level | Living Room | 4.87 m | 4.57 m | 4.87 m x 4.57 m |
| Main Level | Family Room | 4.57 m | 4.57 m | 4.57 m x 4.57 m |
| Main Level | Kitchen | 5.57 m | 3.86 m | 5.57 m x 3.86 m |
| Main Level | Primary Bedroom | 3.96 m | 3.65 m | 3.96 m x 3.65 m |
Interested?
Contact us for more information
Gary Kim Hung Lam
Salesperson
Century 21 King's Quay Real Estate Inc.
7303 Warden Ave #101
Markham, Ontario L3R 5Y6
7303 Warden Ave #101
Markham, Ontario L3R 5Y6



















