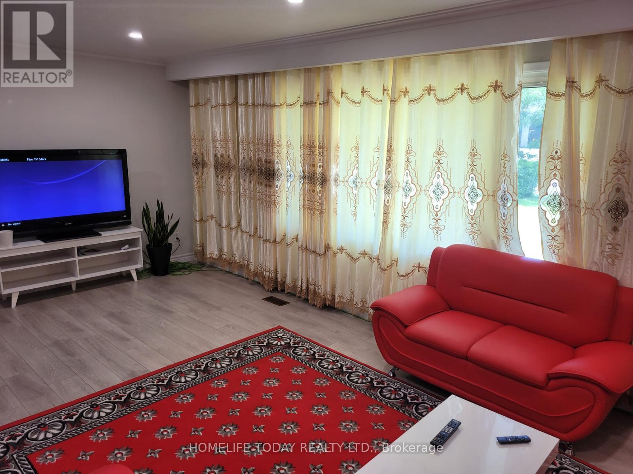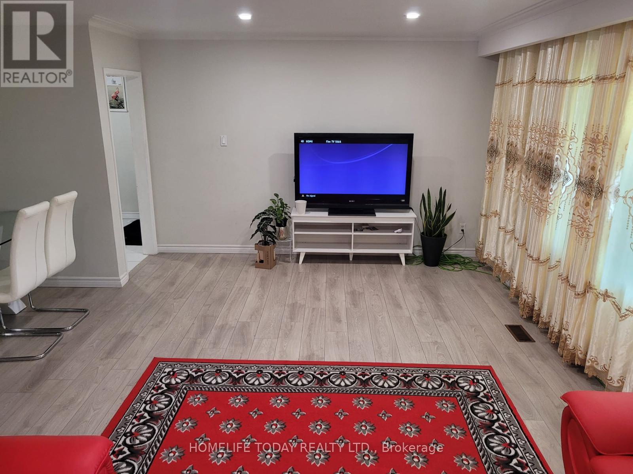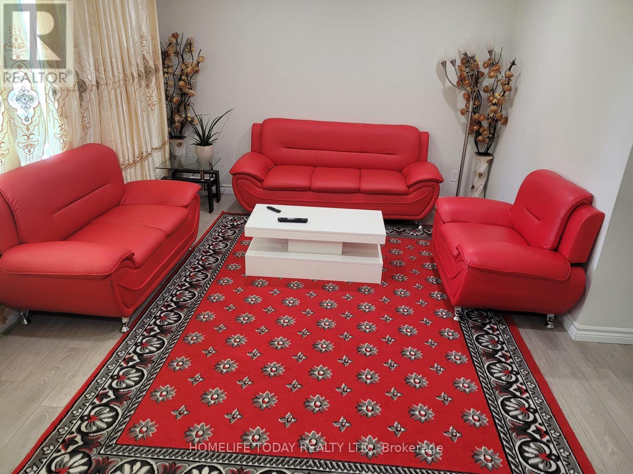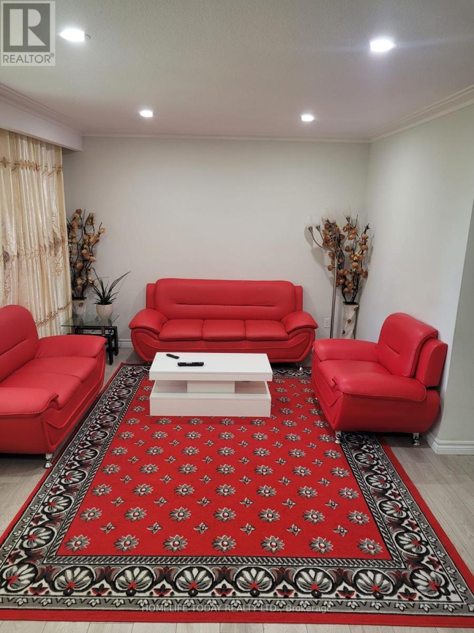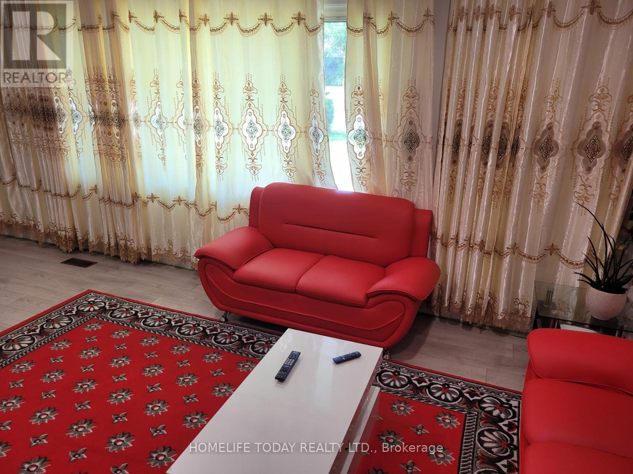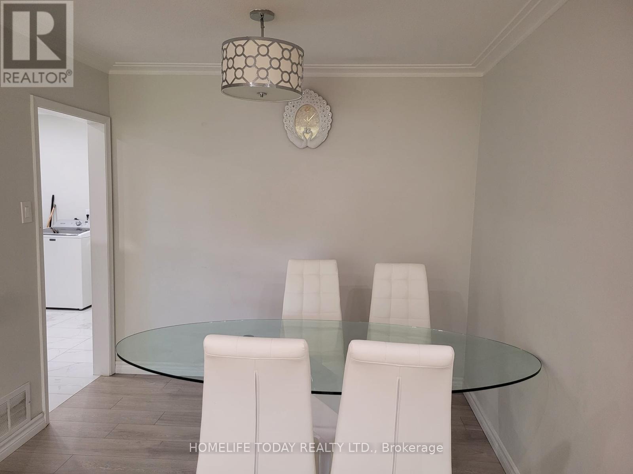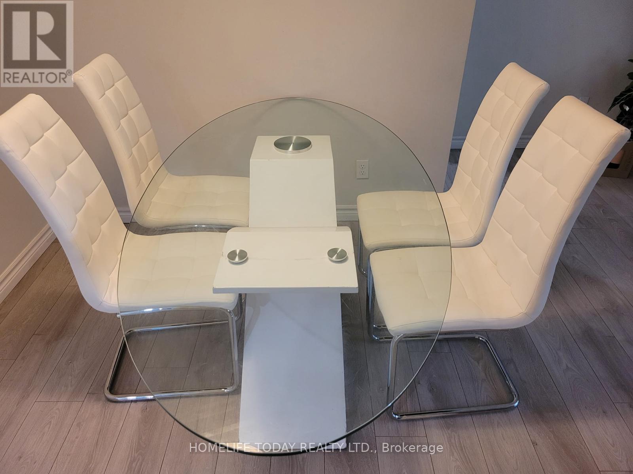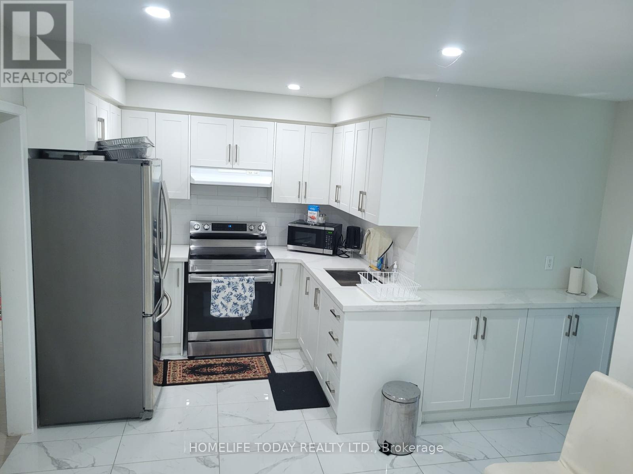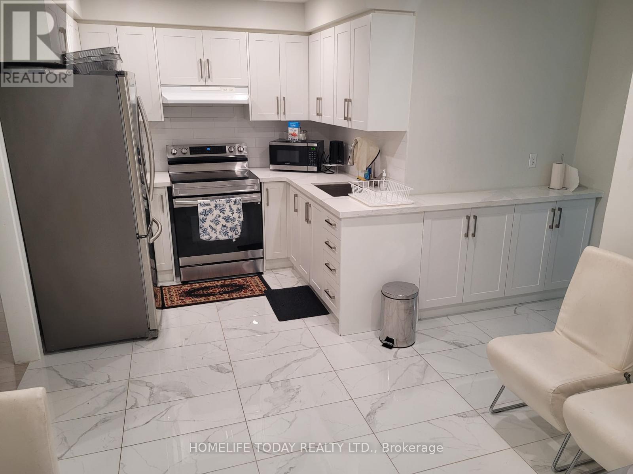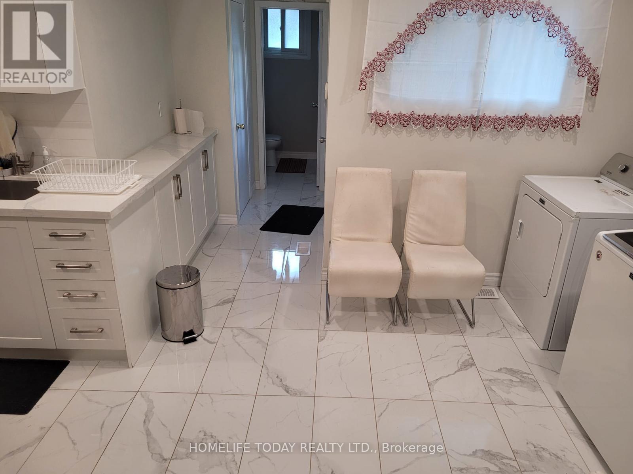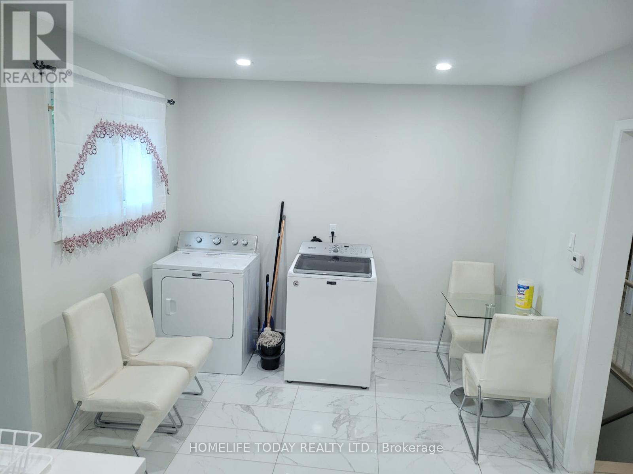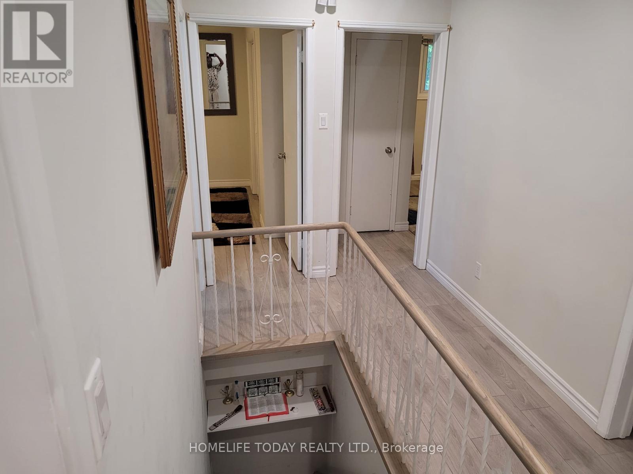Main - 740 Meadowvale Road Toronto, Ontario M1C 1T2
3 Bedroom
2 Bathroom
1100 - 1500 sqft
Bungalow
Central Air Conditioning
Forced Air
$3,000 Monthly
Must-see 10+, Renovated from top to bottom. Updated kitchen countertops. Stove, fridge, pot lights, washer, and dryer. 2 minutes to 401 and Ellesmere Rd. Bus stop located in front of the house. New flooring. Close to hospital, school, park, and shopping center. Lease $3,000 + 60% Utilities. (id:61852)
Property Details
| MLS® Number | E12457447 |
| Property Type | Single Family |
| Neigbourhood | Scarborough |
| Community Name | Highland Creek |
| Features | Level |
| ParkingSpaceTotal | 6 |
| Structure | Deck |
| ViewType | City View |
Building
| BathroomTotal | 2 |
| BedroomsAboveGround | 3 |
| BedroomsTotal | 3 |
| Age | 51 To 99 Years |
| ArchitecturalStyle | Bungalow |
| ConstructionStyleAttachment | Detached |
| CoolingType | Central Air Conditioning |
| ExteriorFinish | Brick |
| FoundationType | Concrete |
| HalfBathTotal | 1 |
| HeatingFuel | Natural Gas |
| HeatingType | Forced Air |
| StoriesTotal | 1 |
| SizeInterior | 1100 - 1500 Sqft |
| Type | House |
| UtilityWater | Municipal Water |
Parking
| Attached Garage | |
| Garage |
Land
| Acreage | No |
| Sewer | Sanitary Sewer |
| SoilType | Clay |
Rooms
| Level | Type | Length | Width | Dimensions |
|---|---|---|---|---|
| Main Level | Bedroom | 6.32 m | 3.43 m | 6.32 m x 3.43 m |
| Main Level | Bedroom 2 | 2.82 m | 2.74 m | 2.82 m x 2.74 m |
| Main Level | Bedroom 3 | 5.23 m | 3.45 m | 5.23 m x 3.45 m |
| Main Level | Kitchen | 4.9 m | 3.5 m | 4.9 m x 3.5 m |
| Main Level | Laundry Room | Measurements not available | ||
| Main Level | Dining Room | Measurements not available | ||
| Main Level | Bathroom | Measurements not available |
Utilities
| Cable | Available |
| Sewer | Available |
Interested?
Contact us for more information
Selva Anthonipillai
Salesperson
Homelife Today Realty Ltd.
11 Progress Avenue Suite 200
Toronto, Ontario M1P 4S7
11 Progress Avenue Suite 200
Toronto, Ontario M1P 4S7
Rasan Anton
Salesperson
Homelife Today Realty Ltd.
11 Progress Avenue Suite 200
Toronto, Ontario M1P 4S7
11 Progress Avenue Suite 200
Toronto, Ontario M1P 4S7
