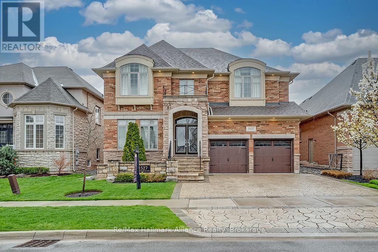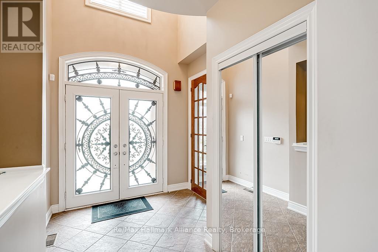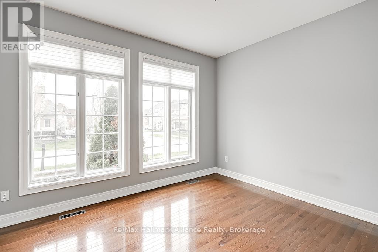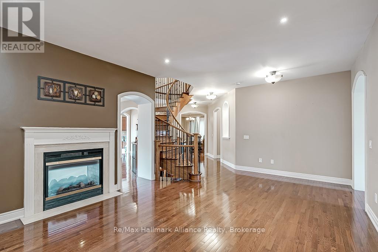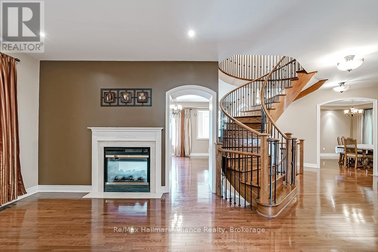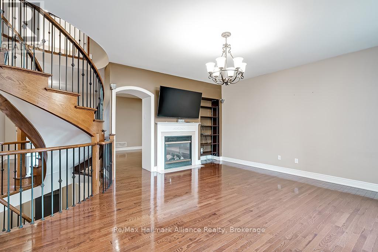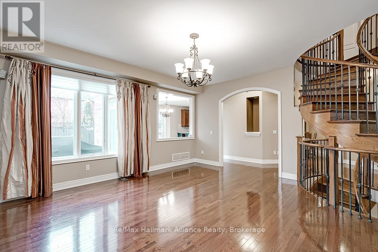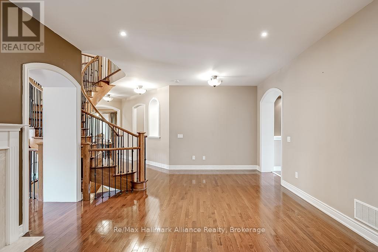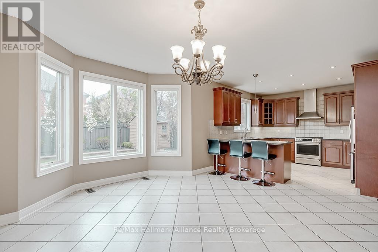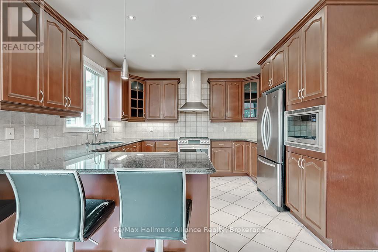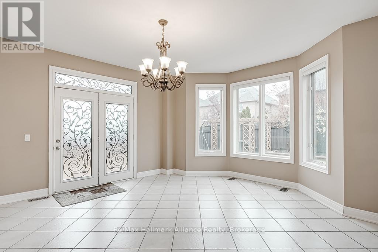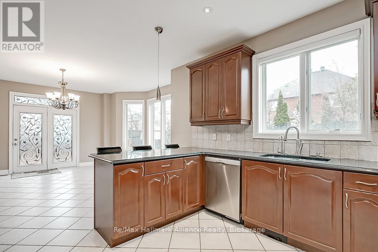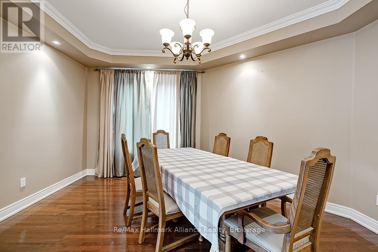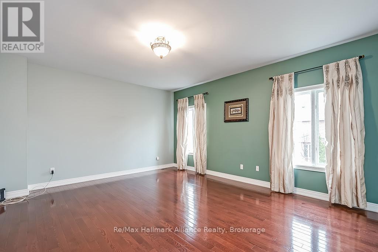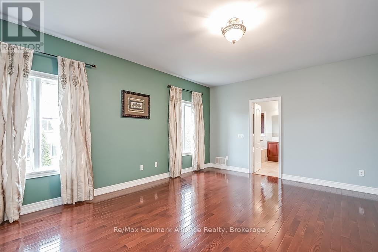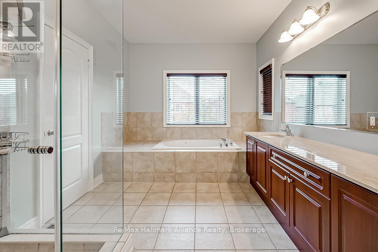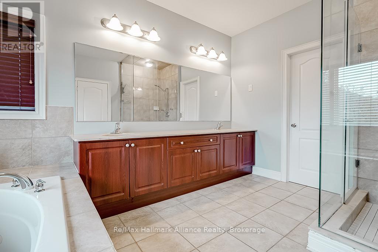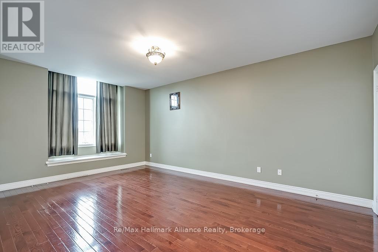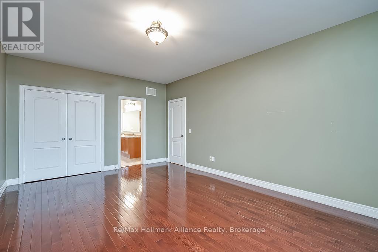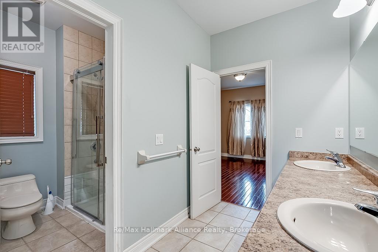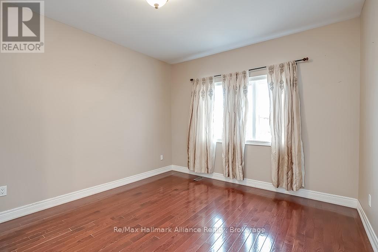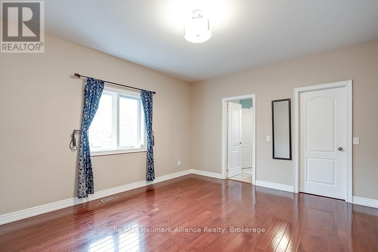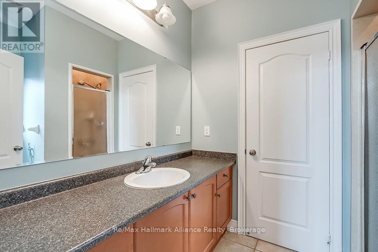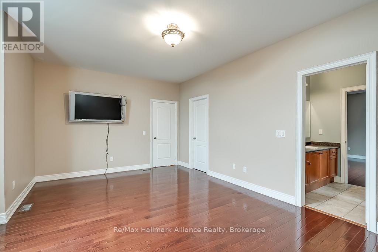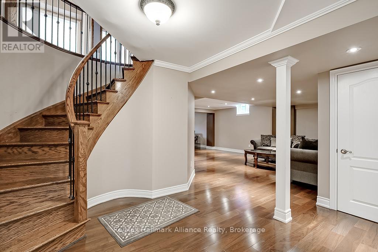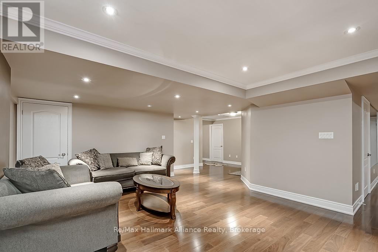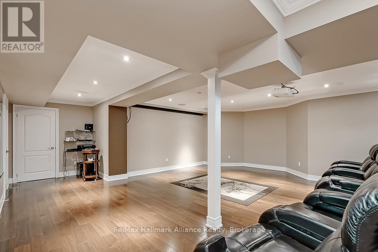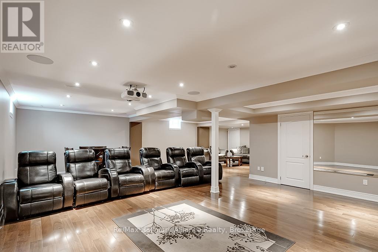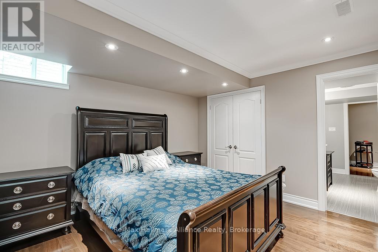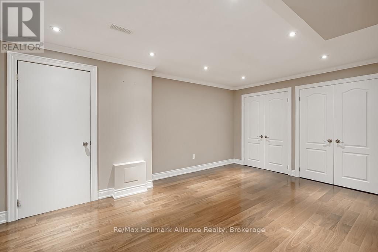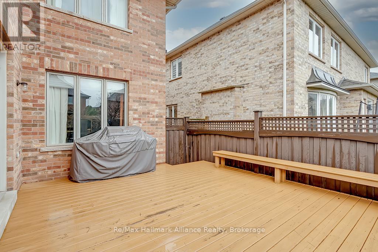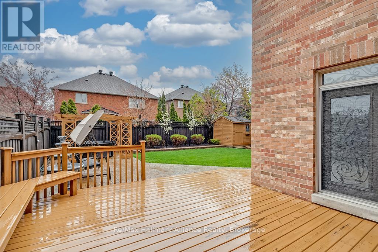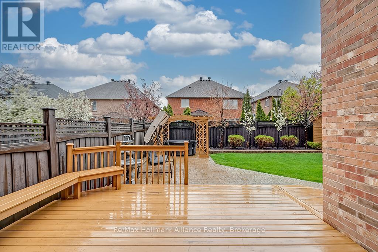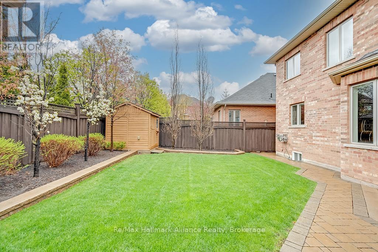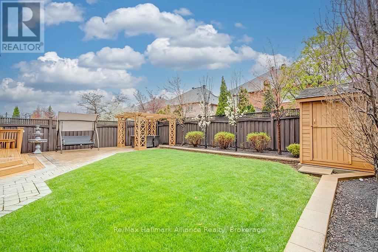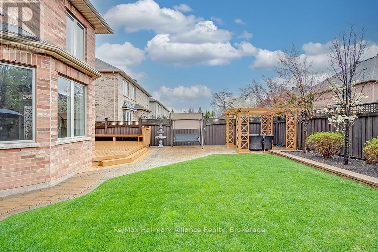1527 Arrowhead Road Oakville, Ontario L6H 7V6
$7,300 Monthly
This Stunning Executive Rental Home Is Partially Furnished And Located In The Prestigious Joshua's Creek.Boasting A Generous Floor Plan With Over 6,000 Sq. Ft. Of Living Space, The Home Features 5+1 BedroomsAnd 4+1 Baths. The Main Floor Includes An Office With French Doors, A Living Room With A 2-SidedFireplace, And A 20 Ft Ceiling In The Entryway. The Family-Sized Eat-In Kitchen Has Built-In AppliancesAnd A Butler's Pantry That Leads To The Open Concept Formal Dining Room. Hardwood Floors, WroughtIron Pickets Railings, Custom Drapery, Pot Lights, And Many Upgrades Complete The Interior. The PrimaryBedroom Features A 5-Piece Ensuite And 2 Walk-In Closets, While The Other 4 Bedrooms Come With SemiEnsuites And Closets. The Lower Level Offers A Large Open Concept Rec Room, An Exercise Room, A 6th Bedroom With A 3-Piece Bath, And More. The Home Is Conveniently Located Close To High-Ranking PrivateAnd Public Schools, Everyday Shopping, Highways, Restaurants, Parks, And Many Trails. (id:61852)
Property Details
| MLS® Number | W12457413 |
| Property Type | Single Family |
| Community Name | 1009 - JC Joshua Creek |
| AmenitiesNearBy | Park, Schools |
| Features | Ravine, Carpet Free |
| ParkingSpaceTotal | 6 |
Building
| BathroomTotal | 5 |
| BedroomsAboveGround | 5 |
| BedroomsBelowGround | 1 |
| BedroomsTotal | 6 |
| Age | 16 To 30 Years |
| Amenities | Fireplace(s) |
| Appliances | Garage Door Opener Remote(s), Dishwasher, Dryer, Furniture, Garage Door Opener, Microwave, Hood Fan, Stove, Washer, Refrigerator |
| BasementDevelopment | Finished |
| BasementType | Full (finished) |
| ConstructionStyleAttachment | Detached |
| CoolingType | Central Air Conditioning |
| ExteriorFinish | Brick |
| FireplacePresent | Yes |
| FireplaceTotal | 1 |
| FlooringType | Hardwood |
| FoundationType | Concrete |
| HalfBathTotal | 1 |
| HeatingFuel | Natural Gas |
| HeatingType | Forced Air |
| StoriesTotal | 2 |
| SizeInterior | 3500 - 5000 Sqft |
| Type | House |
| UtilityWater | Municipal Water |
Parking
| Attached Garage | |
| Garage |
Land
| Acreage | No |
| FenceType | Fenced Yard |
| LandAmenities | Park, Schools |
| Sewer | Sanitary Sewer |
| SizeDepth | 120 Ft ,6 In |
| SizeFrontage | 49 Ft ,3 In |
| SizeIrregular | 49.3 X 120.5 Ft |
| SizeTotalText | 49.3 X 120.5 Ft |
Rooms
| Level | Type | Length | Width | Dimensions |
|---|---|---|---|---|
| Second Level | Bedroom 5 | Measurements not available | ||
| Second Level | Primary Bedroom | 5.36 m | 4.83 m | 5.36 m x 4.83 m |
| Second Level | Bedroom 2 | 3.94 m | 3.89 m | 3.94 m x 3.89 m |
| Second Level | Bedroom 3 | 5.64 m | 4.14 m | 5.64 m x 4.14 m |
| Second Level | Bedroom 4 | 5.77 m | 3.91 m | 5.77 m x 3.91 m |
| Lower Level | Recreational, Games Room | 10.36 m | 8.15 m | 10.36 m x 8.15 m |
| Lower Level | Bedroom | 5.54 m | 5.03 m | 5.54 m x 5.03 m |
| Main Level | Office | 3.61 m | 3.45 m | 3.61 m x 3.45 m |
| Main Level | Living Room | 6.15 m | 4.17 m | 6.15 m x 4.17 m |
| Main Level | Dining Room | 4.57 m | 4.52 m | 4.57 m x 4.52 m |
| Main Level | Family Room | 5.23 m | 4.83 m | 5.23 m x 4.83 m |
| Main Level | Kitchen | 4.47 m | 3.73 m | 4.47 m x 3.73 m |
Interested?
Contact us for more information
Raymond Pace
Broker
515 Dundas St W - Unit 3
Oakville, Ontario L6M 1L9
