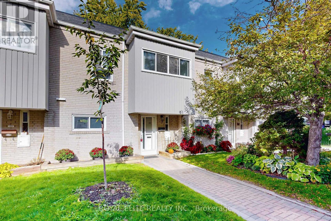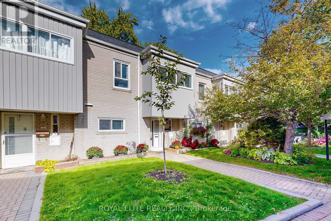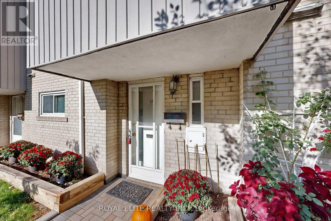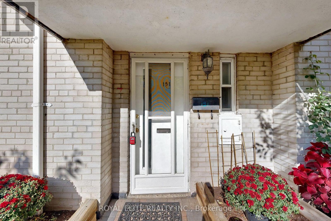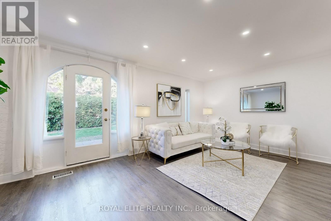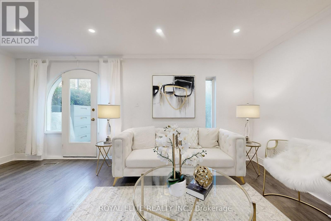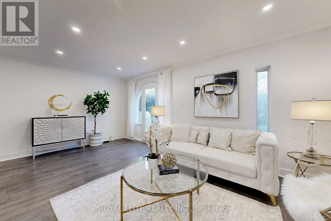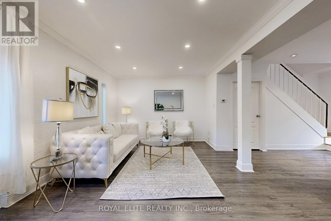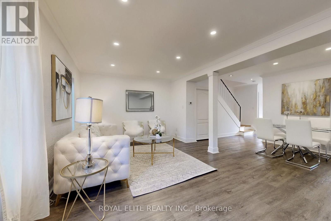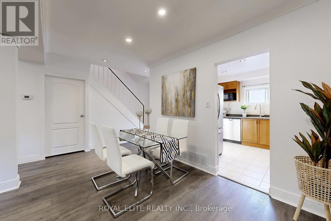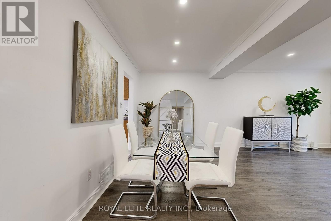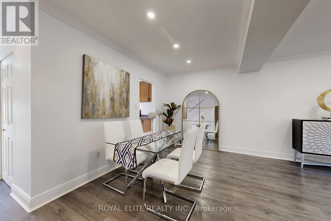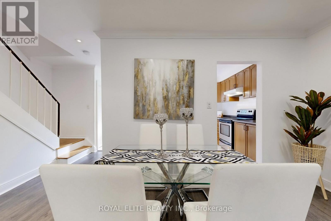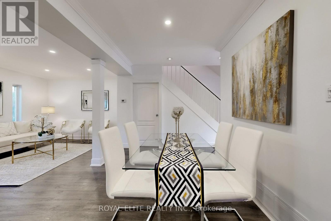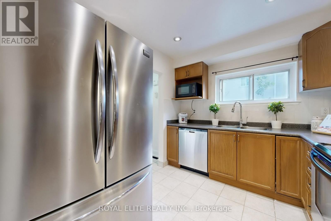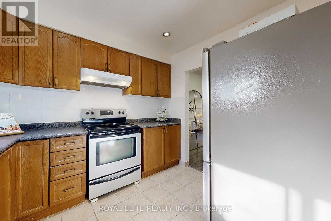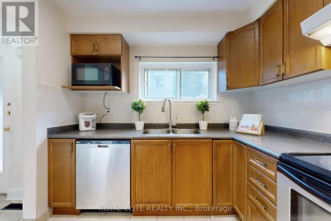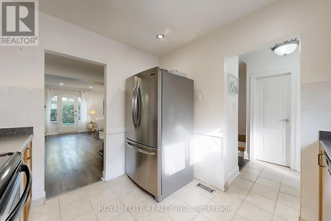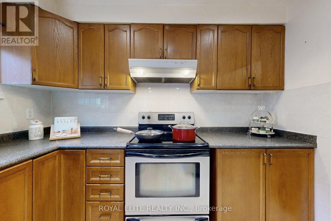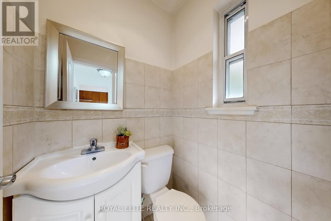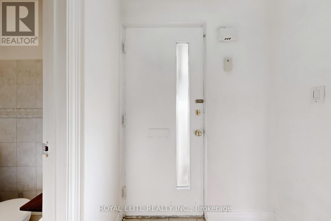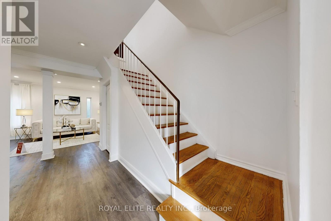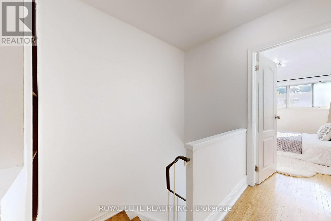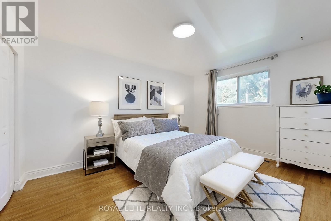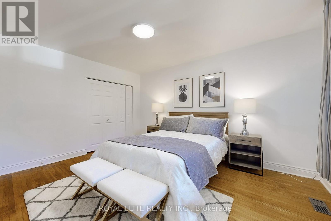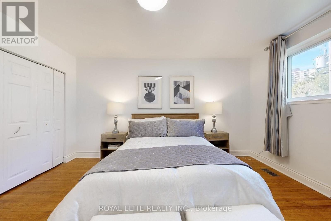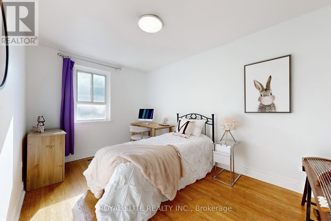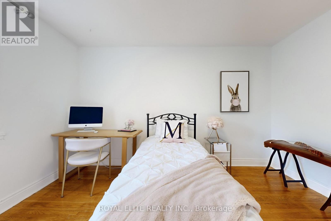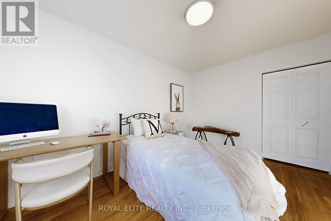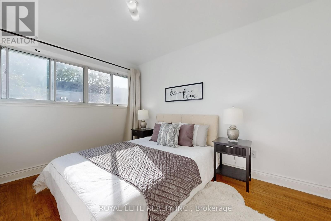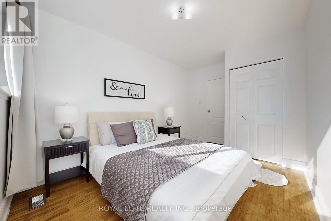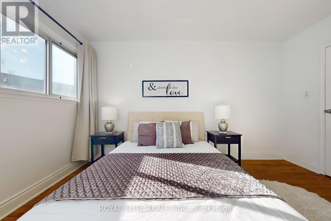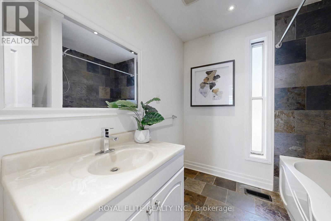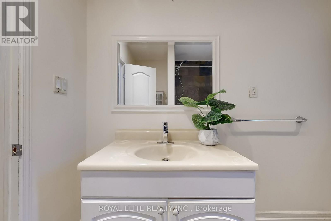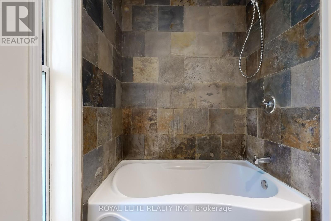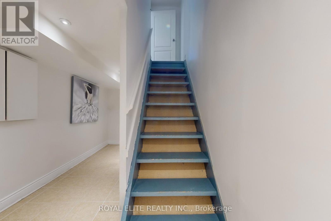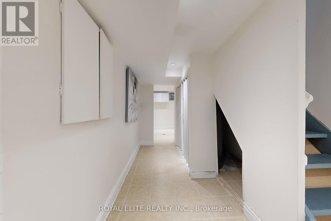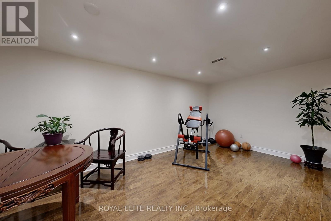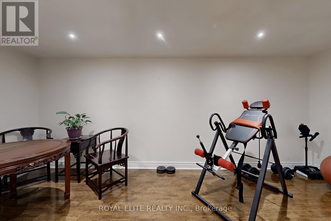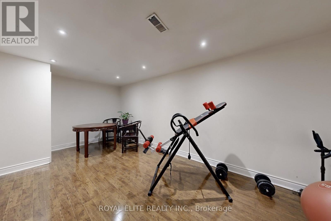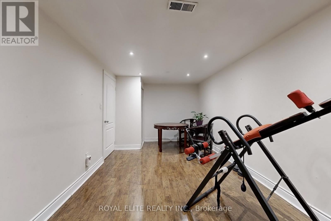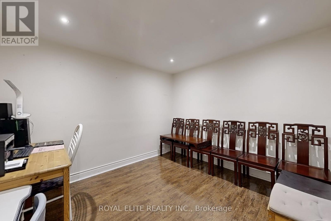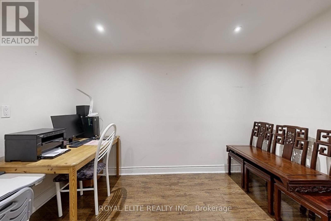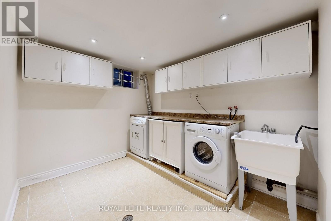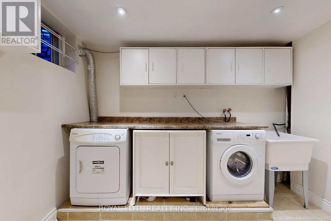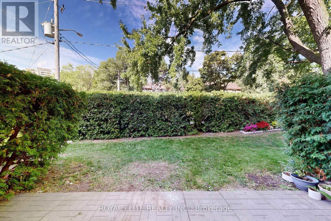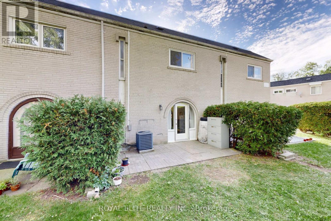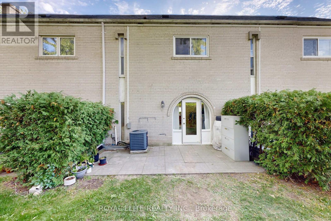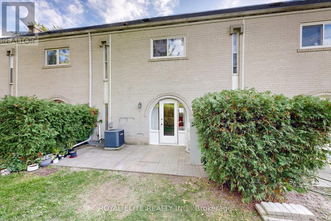151 - 9 Esterbrooke Avenue Toronto, Ontario M2J 2C5
$699,000Maintenance, Cable TV, Common Area Maintenance, Insurance, Parking, Water
$690.33 Monthly
Maintenance, Cable TV, Common Area Maintenance, Insurance, Parking, Water
$690.33 MonthlyAmazing Bright And Spacious Living Unit In High Demand Don Valley Village Community. Open Concept Living And Dining. Bright Sun Filled Living Room, Stunning Unit Boasts Tons Of Natural Light. Great Layout, Spacious Rooms Throughout, Pot Lights. Gourmet Kitchen. Stainless Steel Applicances and Plenty Of Storage. Gorgeous Master Bedroom With Natural Light, Finished Basement With Extra Bedroom, Walking Distance To Fairview Mall, Subway,, Seneca College. Easy Access To HWY401/DVP/404, The Complex Offers Outdoor Swimming Pool, Visitor Parking, and Low Maintenance Fees That Cover Water, Cable TV, High Speed Internet, Snow Removal, Lawn Care, and Exterior Maintenance, Including The Roof, Windows, Doors, And Fences. Close To Public Transit, Shopping, Medical Centre. (id:61852)
Open House
This property has open houses!
2:00 pm
Ends at:4:30 pm
2:00 pm
Ends at:4:30 pm
Property Details
| MLS® Number | C12457347 |
| Property Type | Single Family |
| Neigbourhood | Don Valley Village |
| Community Name | Don Valley Village |
| AmenitiesNearBy | Place Of Worship, Public Transit, Schools |
| Features | Wooded Area, Carpet Free |
| ParkingSpaceTotal | 1 |
Building
| BathroomTotal | 2 |
| BedroomsAboveGround | 3 |
| BedroomsBelowGround | 2 |
| BedroomsTotal | 5 |
| Appliances | Dishwasher, Dryer, Stove, Washer, Window Coverings, Refrigerator |
| BasementDevelopment | Finished |
| BasementType | N/a (finished) |
| CoolingType | Central Air Conditioning |
| ExteriorFinish | Brick |
| FlooringType | Ceramic, Laminate, Hardwood |
| HalfBathTotal | 1 |
| HeatingFuel | Natural Gas |
| HeatingType | Forced Air |
| StoriesTotal | 2 |
| SizeInterior | 1200 - 1399 Sqft |
| Type | Row / Townhouse |
Parking
| Underground | |
| Garage |
Land
| Acreage | No |
| LandAmenities | Place Of Worship, Public Transit, Schools |
Rooms
| Level | Type | Length | Width | Dimensions |
|---|---|---|---|---|
| Second Level | Primary Bedroom | 4.4 m | 3.35 m | 4.4 m x 3.35 m |
| Second Level | Bedroom 2 | 4.14 m | 2.77 m | 4.14 m x 2.77 m |
| Second Level | Bedroom 3 | 4.06 m | 2.82 m | 4.06 m x 2.82 m |
| Basement | Recreational, Games Room | 5.54 m | 2.95 m | 5.54 m x 2.95 m |
| Basement | Bedroom 4 | 3.28 m | 2.95 m | 3.28 m x 2.95 m |
| Main Level | Kitchen | 3.1 m | 2.8 m | 3.1 m x 2.8 m |
| Main Level | Living Room | 6.1 m | 5.7 m | 6.1 m x 5.7 m |
| Main Level | Dining Room | 6.1 m | 5.7 m | 6.1 m x 5.7 m |
Interested?
Contact us for more information
Derrick Peng
Broker of Record
7030 Woodbine Ave #908
Markham, Ontario L3R 4G8

