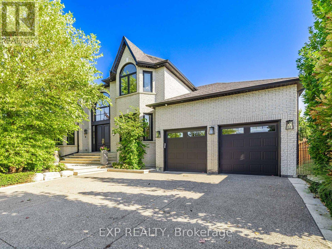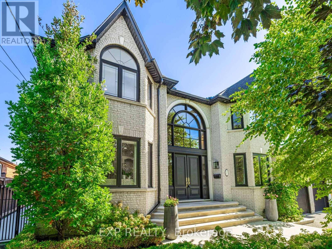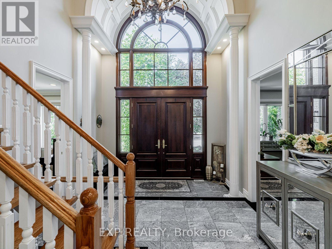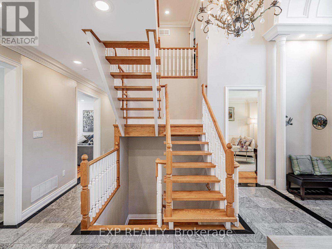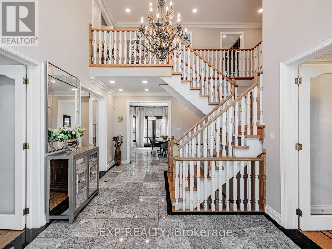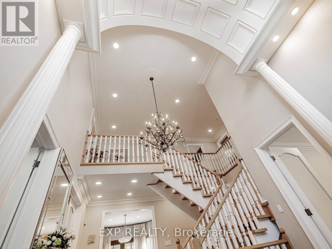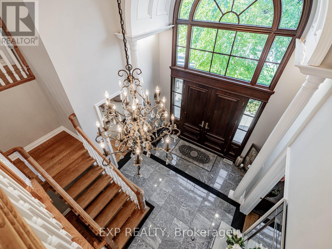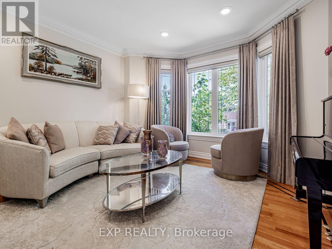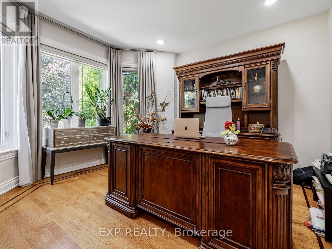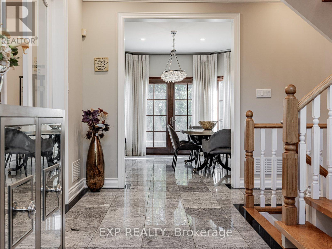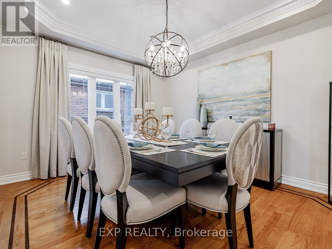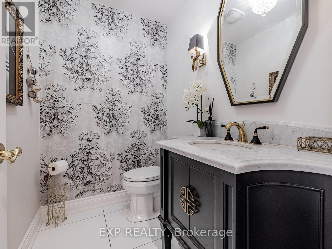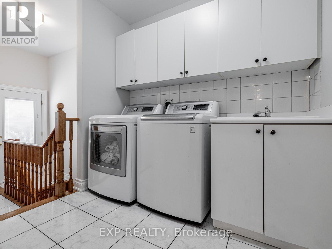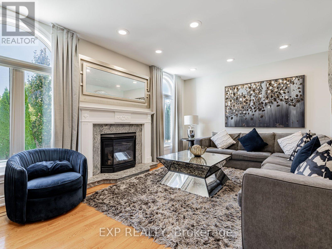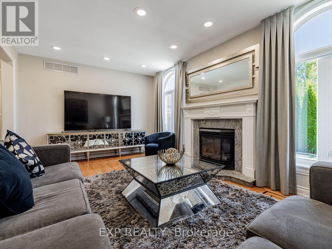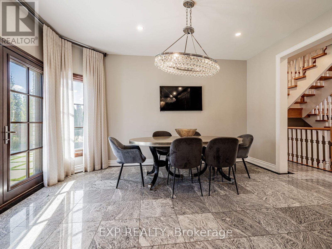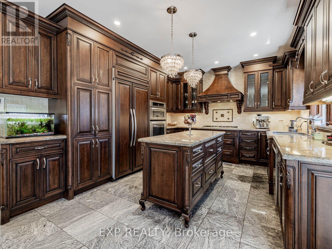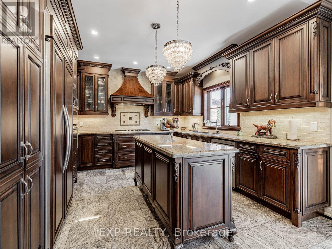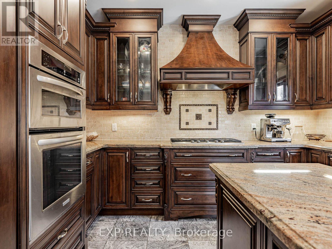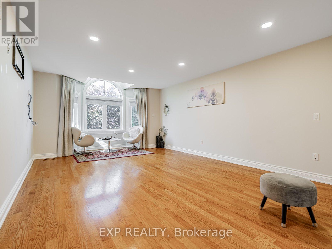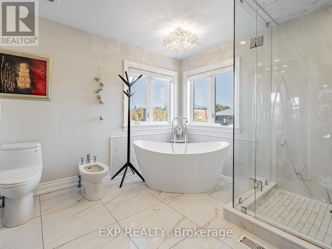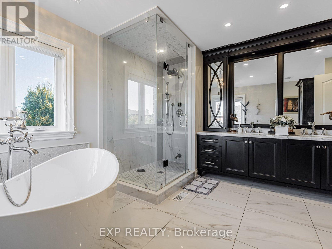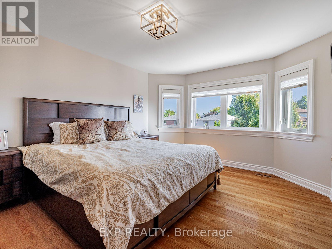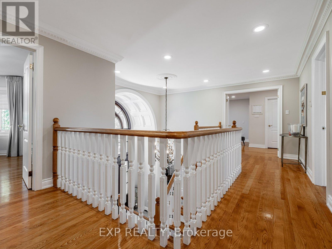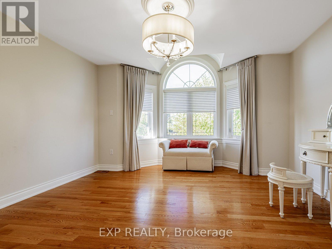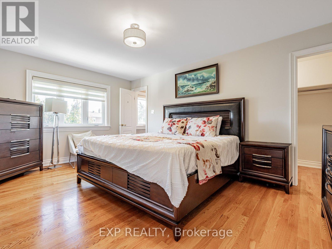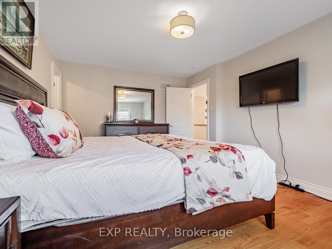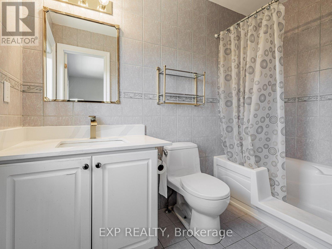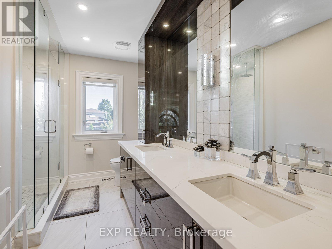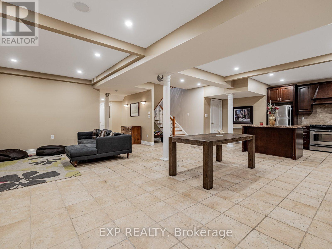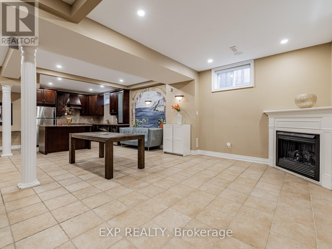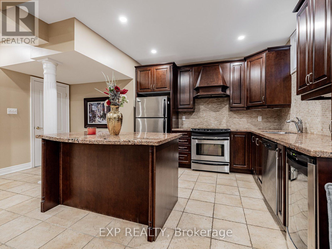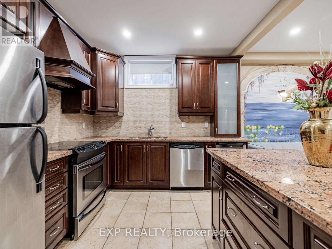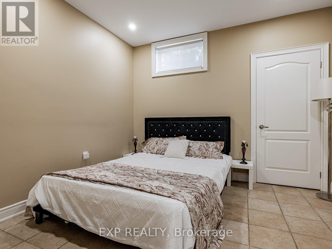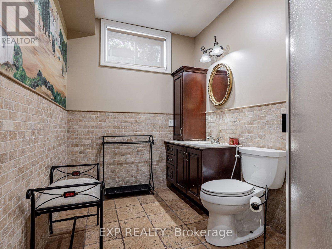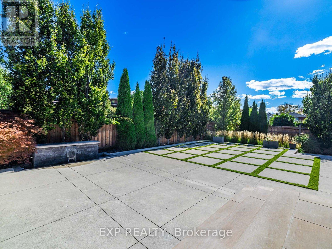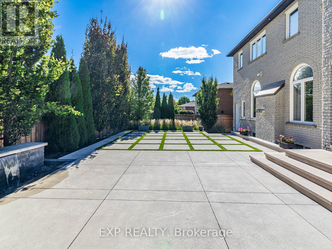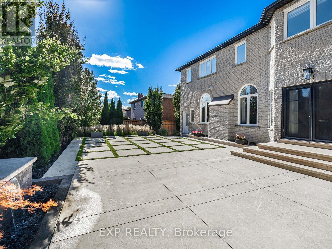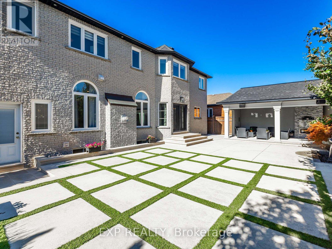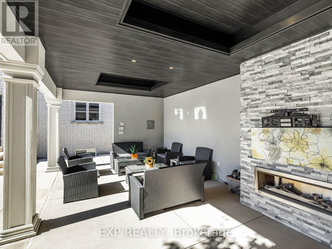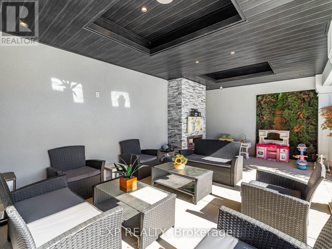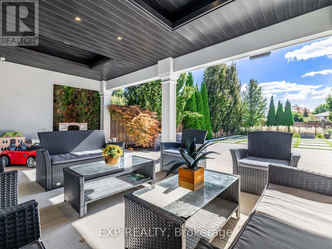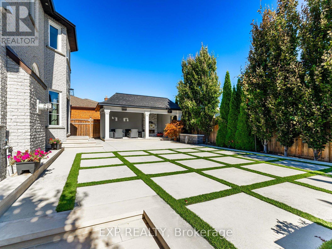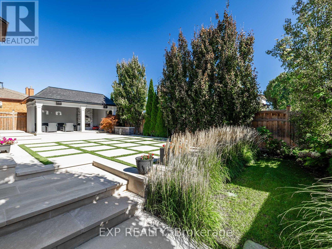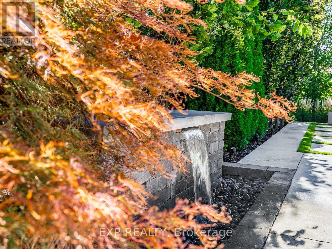13 Bourdon Avenue Toronto, Ontario M6L 2Y7
$1,899,000
Welcome to 13 Bourdon Ave. A breathtaking property with custom finishes and luxurious features. As you enter, you'll see the stunning foyer with custom architecture and a staircase. The main level boasts tile, hardwood flooring, and pot lights throughout. The home features a living room, a formal dining room and a 2-piece bathroom. Fireplace and oversized windows adorn the family room. The family-sized kitchen boasts stainless steel built-in appliances, a centre island, and a custom design. The primary bedroom features a walk in closet, a 6-piece ensuite with 2 sinks, a soaker tub, a separate shower and a bidet. Spacious bedrooms and multiple bathrooms provide ample space for family and guests. Walk out of the breakfast area to the gorgeous backyard. Ideal for entertaining. The large finished basement features a rec room with a fireplace, a full kitchen with granite counters and stainless steel appliances, a bedroom and a 3-piece bath. Escape to the landscaped backyard oasis with a waterfall feature and a cabana with a fireplace. Plenty of space for entertaining and hosting private gatherings. Prime location next to HWY 400/401, churches, parks and restaurants. (id:61852)
Property Details
| MLS® Number | W12457369 |
| Property Type | Single Family |
| Neigbourhood | Rustic |
| Community Name | Rustic |
| AmenitiesNearBy | Park, Public Transit, Schools |
| CommunityFeatures | Community Centre |
| EquipmentType | Water Softener |
| Features | Level Lot, Irregular Lot Size, Flat Site, Lighting, Carpet Free, Gazebo, Guest Suite, In-law Suite |
| ParkingSpaceTotal | 6 |
| RentalEquipmentType | Water Softener |
| Structure | Patio(s) |
Building
| BathroomTotal | 5 |
| BedroomsAboveGround | 4 |
| BedroomsBelowGround | 1 |
| BedroomsTotal | 5 |
| Amenities | Fireplace(s) |
| Appliances | Garage Door Opener Remote(s), Oven - Built-in, Central Vacuum, Range, Dishwasher, Dryer, Microwave, Alarm System, Stove, Washer, Window Coverings, Refrigerator |
| BasementDevelopment | Finished |
| BasementFeatures | Separate Entrance |
| BasementType | N/a (finished) |
| ConstructionStyleAttachment | Detached |
| CoolingType | Central Air Conditioning |
| ExteriorFinish | Brick |
| FireProtection | Security System, Smoke Detectors |
| FireplacePresent | Yes |
| FireplaceTotal | 3 |
| FlooringType | Hardwood, Ceramic, Laminate |
| FoundationType | Block, Concrete |
| HalfBathTotal | 1 |
| HeatingFuel | Natural Gas |
| HeatingType | Forced Air |
| StoriesTotal | 2 |
| SizeInterior | 3000 - 3500 Sqft |
| Type | House |
| UtilityWater | Municipal Water |
Parking
| Attached Garage | |
| Garage |
Land
| Acreage | No |
| FenceType | Fully Fenced, Fenced Yard |
| LandAmenities | Park, Public Transit, Schools |
| LandscapeFeatures | Landscaped, Lawn Sprinkler |
| Sewer | Sanitary Sewer |
| SizeDepth | 107 Ft |
| SizeFrontage | 74 Ft ,2 In |
| SizeIrregular | 74.2 X 107 Ft ; Per Attached Survey |
| SizeTotalText | 74.2 X 107 Ft ; Per Attached Survey |
Rooms
| Level | Type | Length | Width | Dimensions |
|---|---|---|---|---|
| Basement | Recreational, Games Room | 7.49 m | 6.43 m | 7.49 m x 6.43 m |
| Basement | Kitchen | 3.25 m | 3.05 m | 3.25 m x 3.05 m |
| Basement | Study | 3.89 m | 2.44 m | 3.89 m x 2.44 m |
| Basement | Bedroom | 3.51 m | 3.02 m | 3.51 m x 3.02 m |
| Main Level | Foyer | 3.63 m | 1.65 m | 3.63 m x 1.65 m |
| Main Level | Living Room | 4.14 m | 3.89 m | 4.14 m x 3.89 m |
| Main Level | Dining Room | 4.14 m | 3.56 m | 4.14 m x 3.56 m |
| Main Level | Kitchen | 7.47 m | 3.78 m | 7.47 m x 3.78 m |
| Main Level | Eating Area | 7.47 m | 3.78 m | 7.47 m x 3.78 m |
| Main Level | Family Room | 5.66 m | 3.71 m | 5.66 m x 3.71 m |
| Main Level | Den | 4.14 m | 3.68 m | 4.14 m x 3.68 m |
| Main Level | Laundry Room | 3 m | 2.36 m | 3 m x 2.36 m |
| Upper Level | Bedroom 3 | 4.45 m | 3.66 m | 4.45 m x 3.66 m |
| Upper Level | Bedroom | 4.22 m | 4.19 m | 4.22 m x 4.19 m |
| Upper Level | Primary Bedroom | 6.2 m | 4.14 m | 6.2 m x 4.14 m |
| Upper Level | Bedroom 2 | 5.08 m | 3.56 m | 5.08 m x 3.56 m |
https://www.realtor.ca/real-estate/28978793/13-bourdon-avenue-toronto-rustic-rustic
Interested?
Contact us for more information
Richard Duggal
Salesperson
Chanelle Duggal
Salesperson
David Esteban Molina
Salesperson
