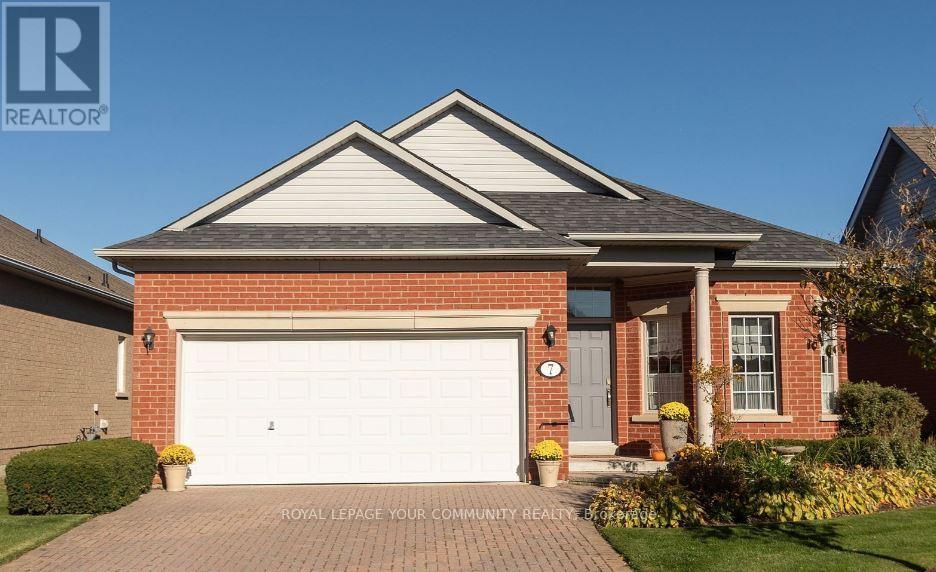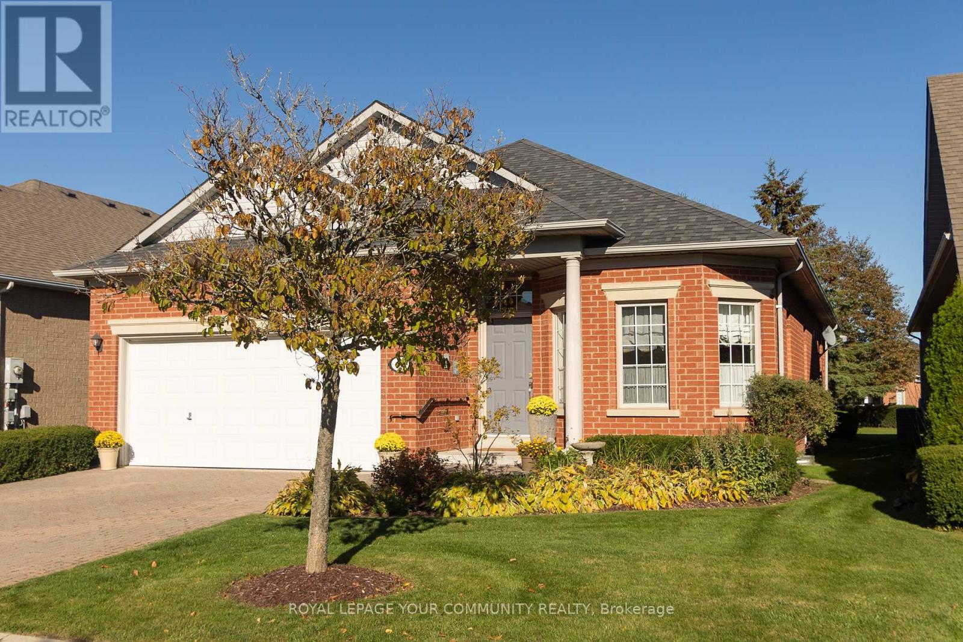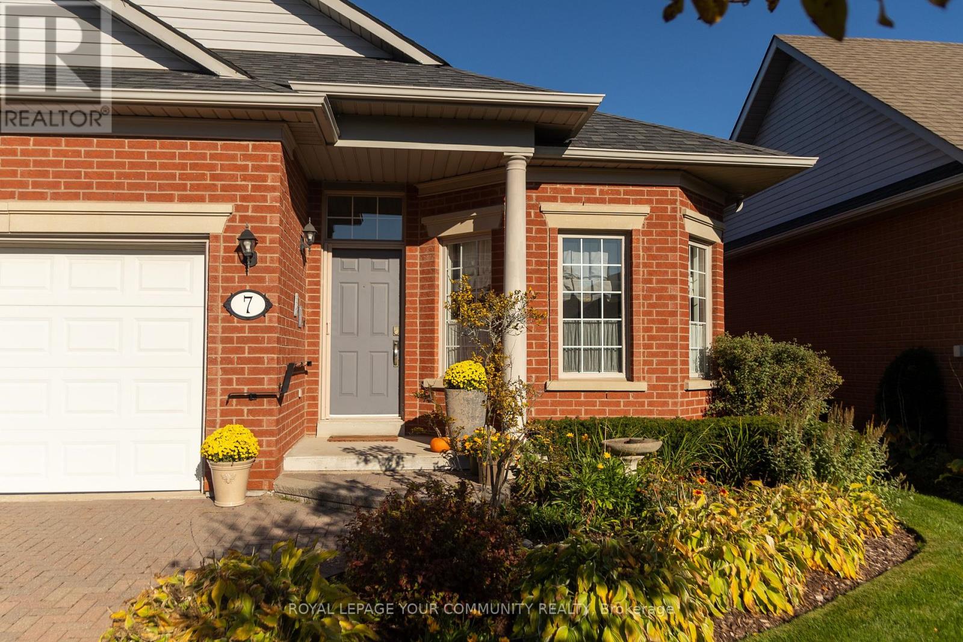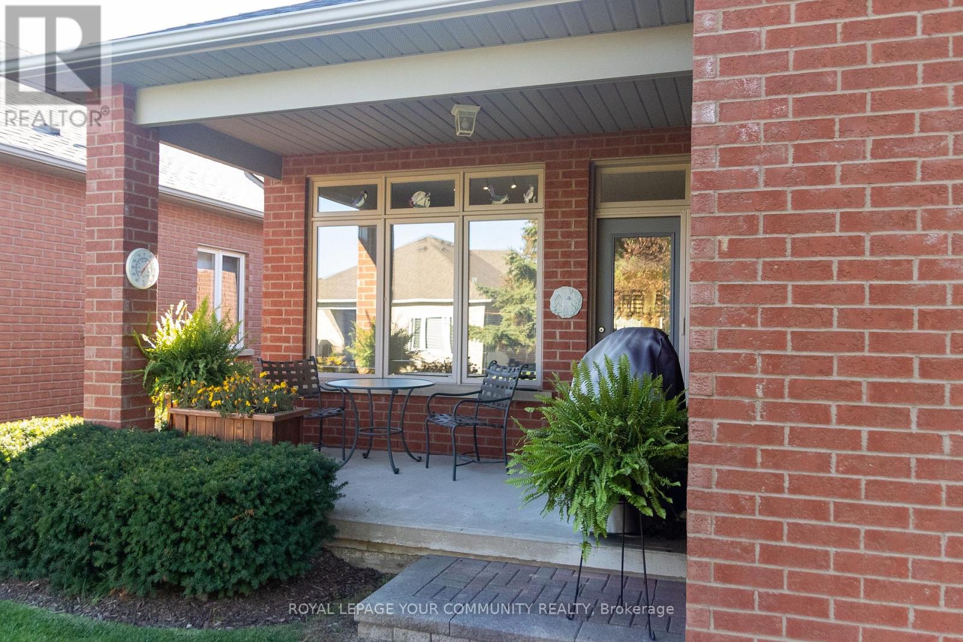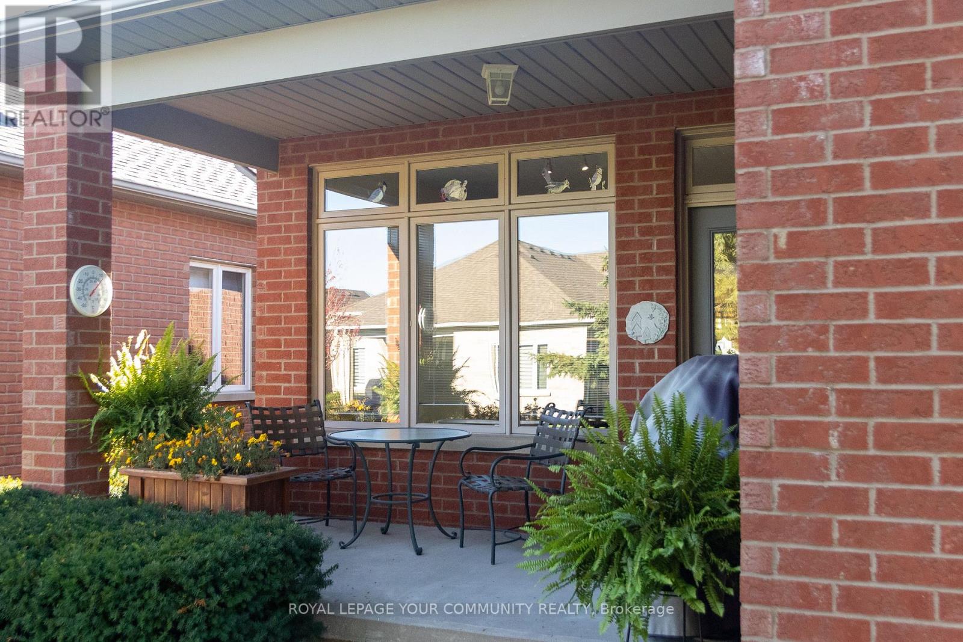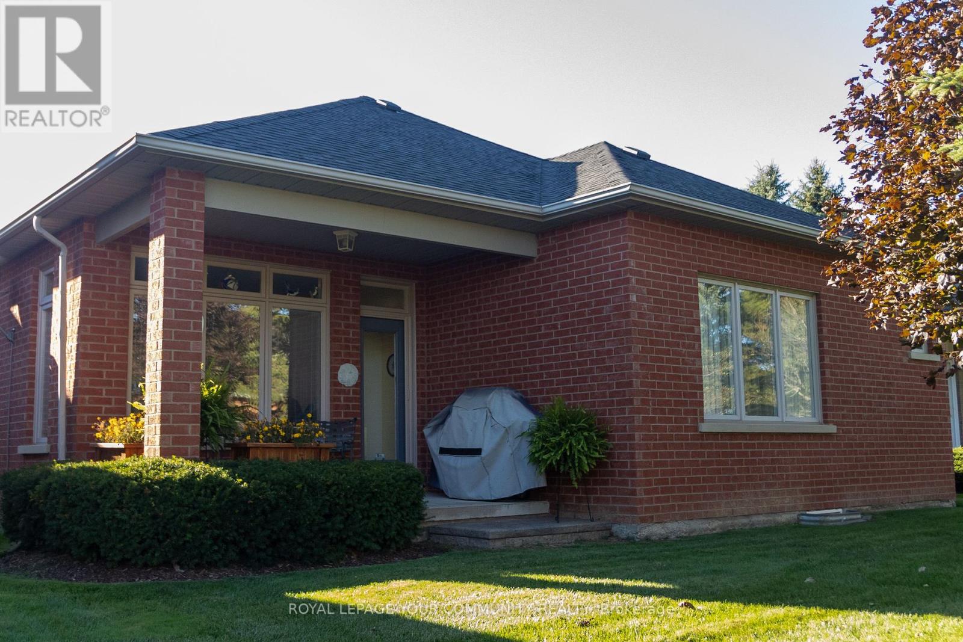7 Arnie's Chance Whitchurch-Stouffville, Ontario L4A 1L7
$1,199,000Maintenance, Parcel of Tied Land
$603.29 Monthly
Maintenance, Parcel of Tied Land
$603.29 MonthlyFabulous, rarely offered Pinehurst II model, with a bright and beautiful, sun-filled kitchen at the back of the house overlooking the private patio. Granite counters, custom backsplash and under-mount lighting, pantry, and built-in desk add to the functionality of this large, eat-in kitchen. The living room has custom cabinetry flanking the gas fireplace. This open concept, 1700 sf layout features 2 bedrooms, plus a den and two full bathrooms. This home has been well-maintained by the original owner. The exclusive Ballentrae Golf and Country Club community boasts an 18-hole championship golf course, recreation center with indoor, salt-water pool, sauna, hot tub, gym, tennis courts, billiards, bocce and many social activities. Maintenance fee includes: Rogers cable and internet, lawn maintenance, snow removal, irrigation system, and use of rec center. Gardening package available for a fee. (id:61852)
Property Details
| MLS® Number | N12457061 |
| Property Type | Single Family |
| Community Name | Ballantrae |
| AmenitiesNearBy | Golf Nearby |
| CommunityFeatures | Community Centre |
| EquipmentType | Water Heater - Gas, Water Heater |
| Features | Level Lot, Conservation/green Belt, Level |
| ParkingSpaceTotal | 4 |
| RentalEquipmentType | Water Heater - Gas, Water Heater |
| Structure | Patio(s), Porch |
Building
| BathroomTotal | 2 |
| BedroomsAboveGround | 2 |
| BedroomsTotal | 2 |
| Age | 16 To 30 Years |
| Amenities | Fireplace(s) |
| Appliances | Garage Door Opener Remote(s), Central Vacuum, Water Heater, Alarm System, Dishwasher, Dryer, Garage Door Opener, Microwave, Stove, Washer, Water Softener, Window Coverings, Refrigerator |
| ArchitecturalStyle | Bungalow |
| BasementDevelopment | Unfinished |
| BasementType | Full (unfinished) |
| ConstructionStyleAttachment | Detached |
| CoolingType | Central Air Conditioning |
| ExteriorFinish | Brick |
| FireProtection | Alarm System, Security System, Smoke Detectors |
| FireplacePresent | Yes |
| FlooringType | Carpeted, Ceramic |
| FoundationType | Concrete |
| HeatingFuel | Natural Gas |
| HeatingType | Forced Air |
| StoriesTotal | 1 |
| SizeInterior | 1500 - 2000 Sqft |
| Type | House |
| UtilityWater | Municipal Water |
Parking
| Attached Garage | |
| Garage |
Land
| Acreage | No |
| LandAmenities | Golf Nearby |
| LandscapeFeatures | Lawn Sprinkler |
| Sewer | Sanitary Sewer |
| SizeDepth | 113 Ft ,7 In |
| SizeFrontage | 45 Ft |
| SizeIrregular | 45 X 113.6 Ft |
| SizeTotalText | 45 X 113.6 Ft |
Rooms
| Level | Type | Length | Width | Dimensions |
|---|---|---|---|---|
| Main Level | Living Room | 5.63 m | 4.67 m | 5.63 m x 4.67 m |
| Main Level | Dining Room | 3.1 m | 2.74 m | 3.1 m x 2.74 m |
| Main Level | Kitchen | 6.12 m | 4.11 m | 6.12 m x 4.11 m |
| Main Level | Primary Bedroom | 4.36 m | 4.11 m | 4.36 m x 4.11 m |
| Main Level | Bedroom 2 | 4.03 m | 3.5 m | 4.03 m x 3.5 m |
| Main Level | Den | 3.33 m | 3.02 m | 3.33 m x 3.02 m |
| Main Level | Laundry Room | Measurements not available |
Interested?
Contact us for more information
Joyce Dow
Salesperson
14799 Yonge Street, 100408
Aurora, Ontario L4G 1N1
Mary Beth Kelly
Salesperson
14799 Yonge Street, 100408
Aurora, Ontario L4G 1N1
