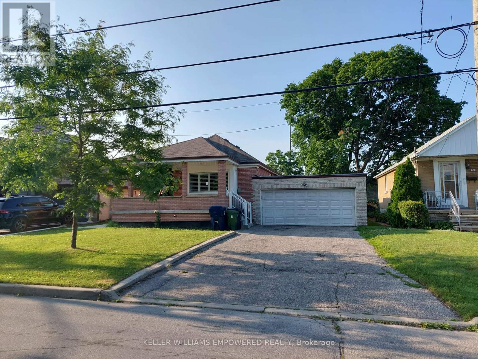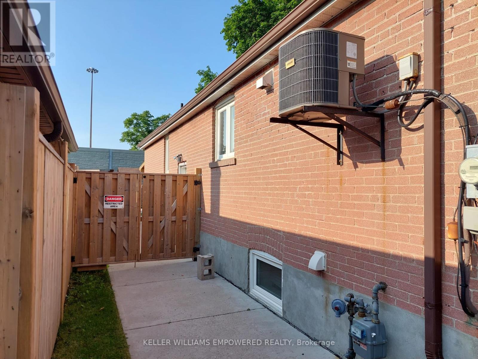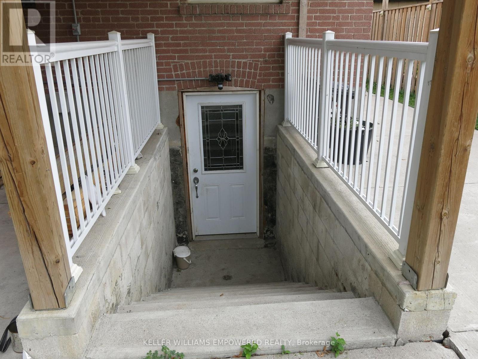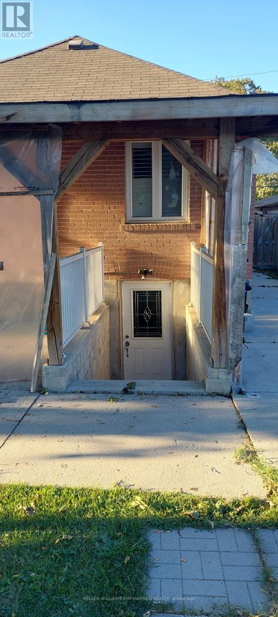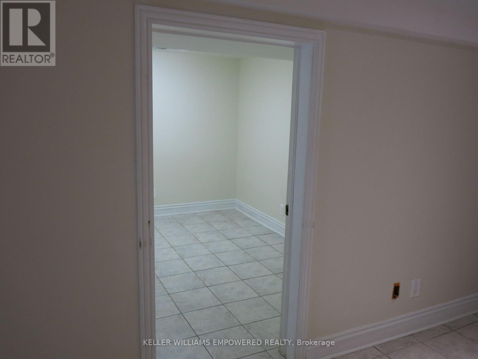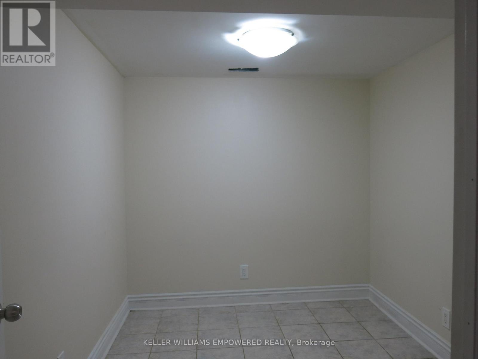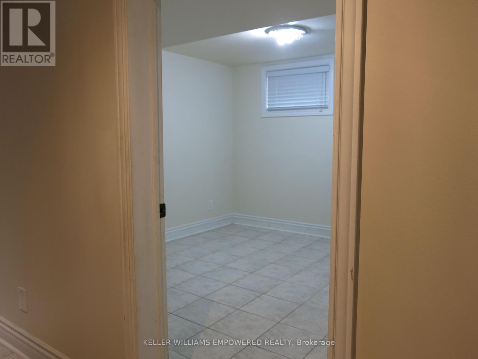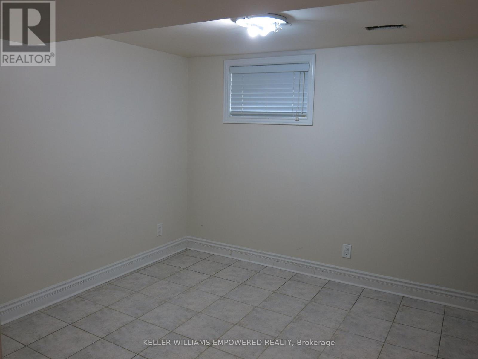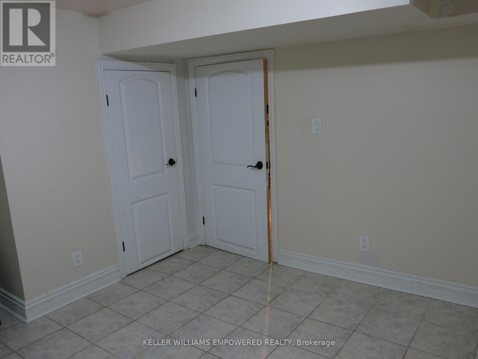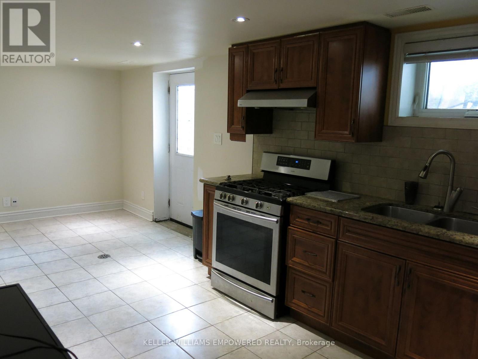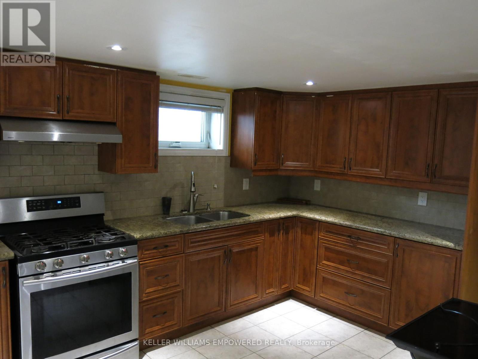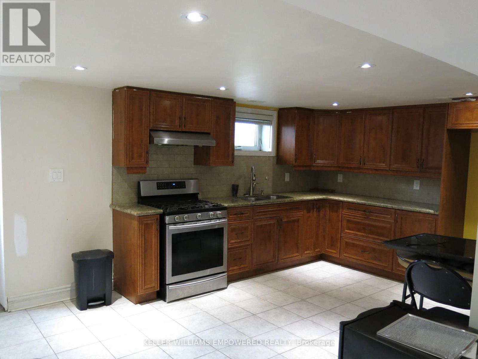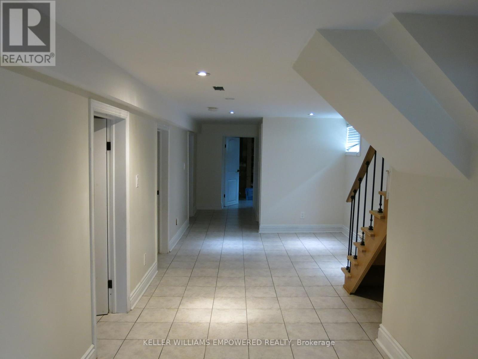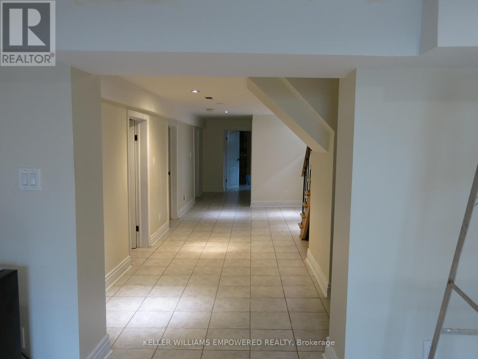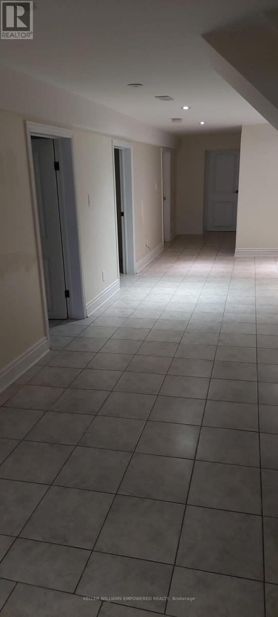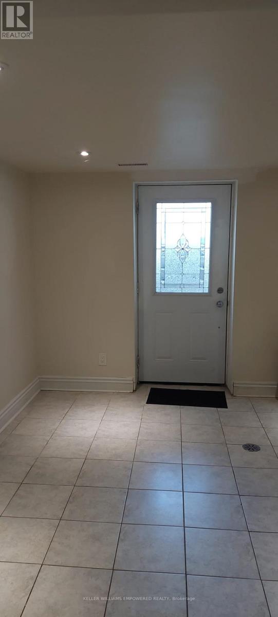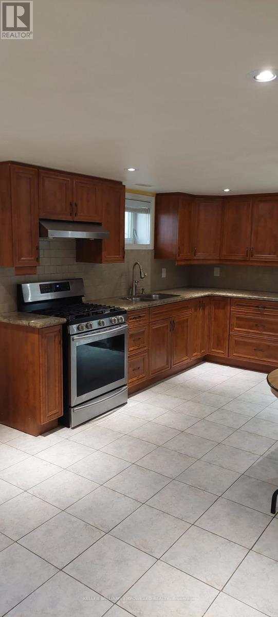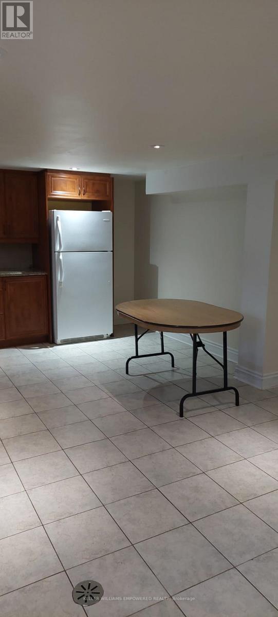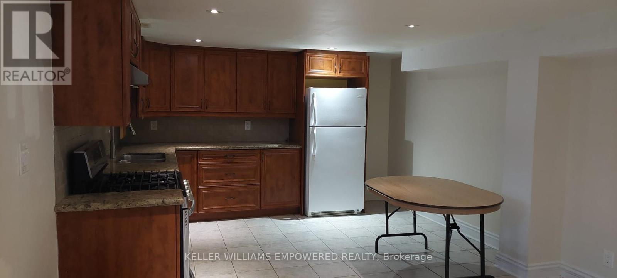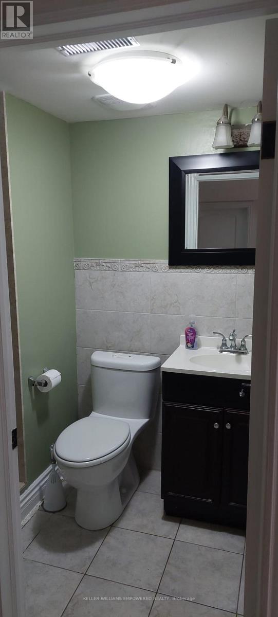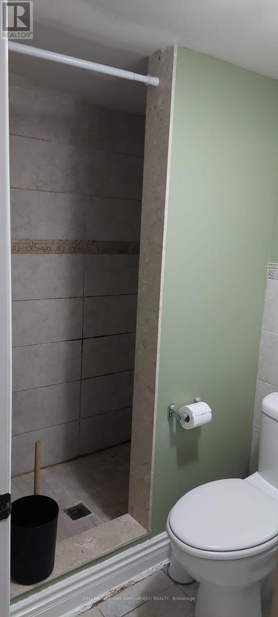69 Whitley Avenue Toronto, Ontario M3K 1A1
$1,850 Monthly
Bright & Spacious One-Bedroom Basement Apartment Near Yorkdale. Discover comfort, convenience, and style in this inviting one-bedroom basement apartment, ideally located just minutes from Yorkdale Mall, TTC access, and Highway 401. Step into a thoughtfully designed, open-concept living space filled with natural light perfect for students or couples, seeking a quiet and private place to call home. The spacious bedroom provides a restful retreat, while the versatile den can easily serve as a home office, guest room, or creative studio.This lower-level unit includes a private, separate entrance for added privacy and independence. While there is no on-site laundry, laundromats and laundry services nearby make it hassle-free. Location Highlights: Walk to Yorkdale Mall for world-class shopping, dining, and entertainment. Quick access to Highway 401 and multiple TTC options for effortless commuting. Nearby parks and green spaces for jogging, walking, or simply enjoying the outdoors. Dedicated parking included for your convenience. If you are looking for a peaceful home with unbeatable city access, this apartment is an excellent choice. (id:61852)
Property Details
| MLS® Number | W12457100 |
| Property Type | Single Family |
| Community Name | Downsview-Roding-CFB |
| ParkingSpaceTotal | 1 |
Building
| BathroomTotal | 1 |
| BedroomsAboveGround | 1 |
| BedroomsBelowGround | 1 |
| BedroomsTotal | 2 |
| ArchitecturalStyle | Bungalow |
| BasementDevelopment | Finished |
| BasementFeatures | Separate Entrance |
| BasementType | N/a (finished), N/a |
| ConstructionStyleAttachment | Detached |
| CoolingType | Central Air Conditioning |
| ExteriorFinish | Brick |
| FlooringType | Tile |
| FoundationType | Concrete |
| HeatingFuel | Natural Gas |
| HeatingType | Forced Air |
| StoriesTotal | 1 |
| SizeInterior | 1100 - 1500 Sqft |
| Type | House |
| UtilityWater | Municipal Water |
Parking
| Attached Garage | |
| Garage |
Land
| Acreage | No |
| Sewer | Sanitary Sewer |
| SizeDepth | 120 Ft |
| SizeFrontage | 50 Ft |
| SizeIrregular | 50 X 120 Ft |
| SizeTotalText | 50 X 120 Ft |
Rooms
| Level | Type | Length | Width | Dimensions |
|---|---|---|---|---|
| Basement | Bedroom | 3.5 m | 3.2 m | 3.5 m x 3.2 m |
| Basement | Kitchen | 5.5 m | 3.5 m | 5.5 m x 3.5 m |
| Basement | Bathroom | 2.2 m | 1.5 m | 2.2 m x 1.5 m |
| Basement | Other | 6.5 m | 3.7 m | 6.5 m x 3.7 m |
| Basement | Den | 3.25 m | 2.35 m | 3.25 m x 2.35 m |
Interested?
Contact us for more information
Adriana Mudron
Broker
11685 Yonge St Unit B-106
Richmond Hill, Ontario L4E 0K7
