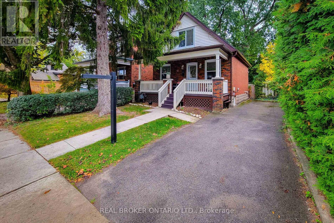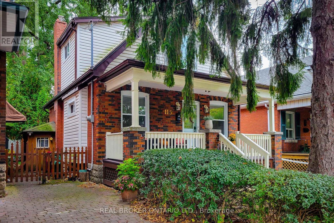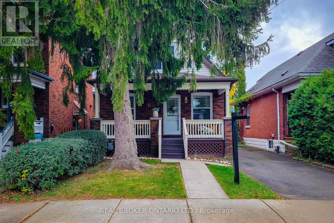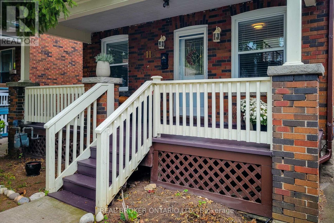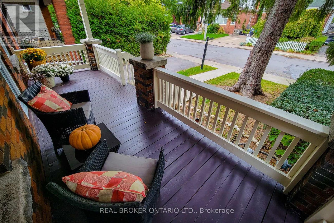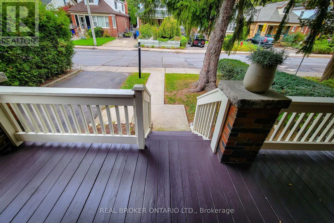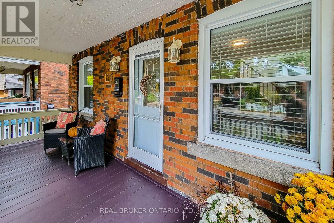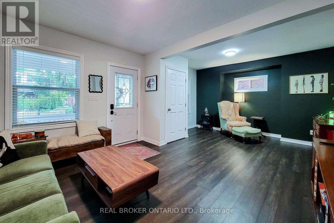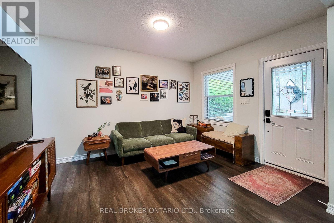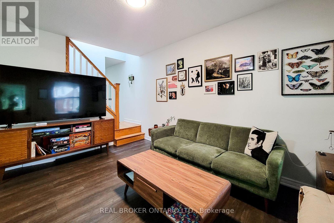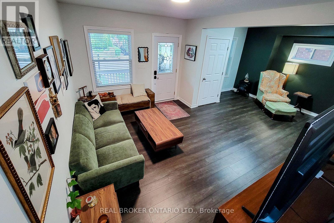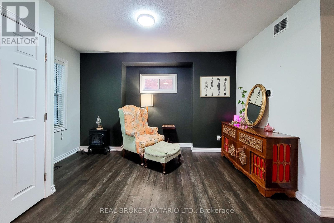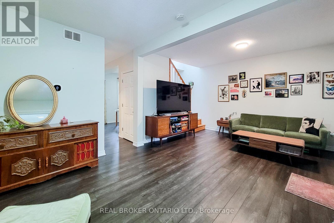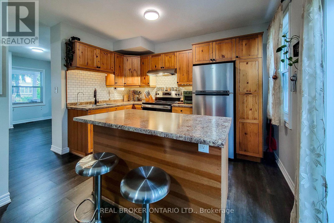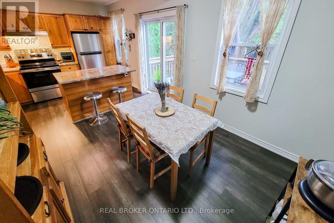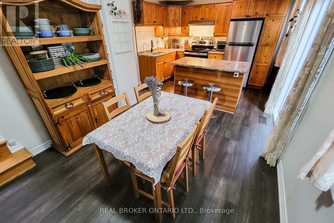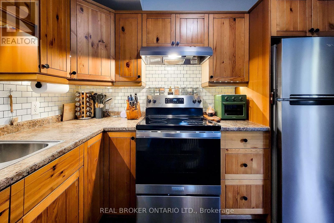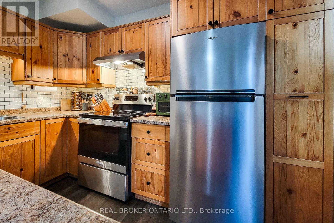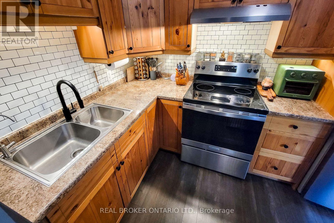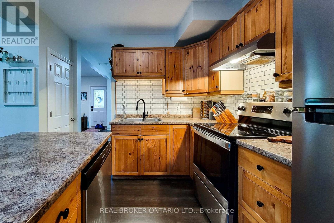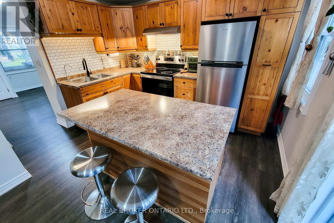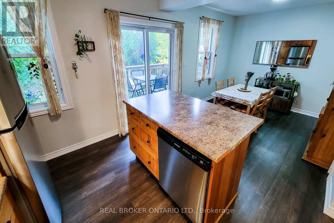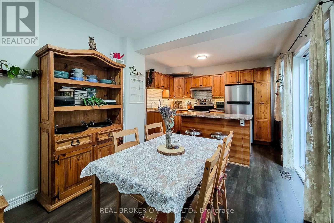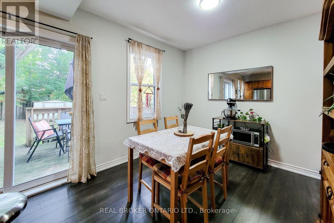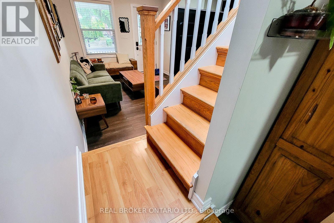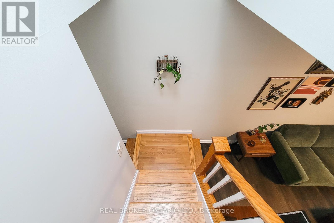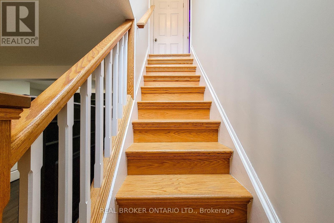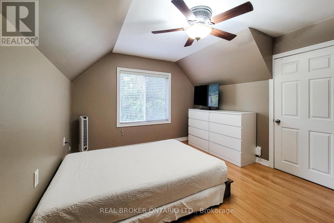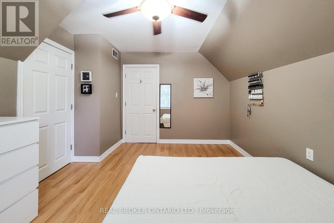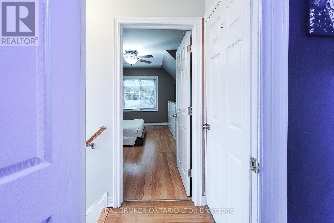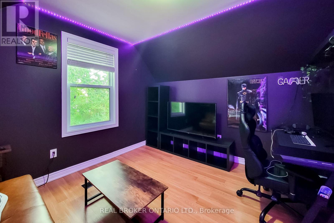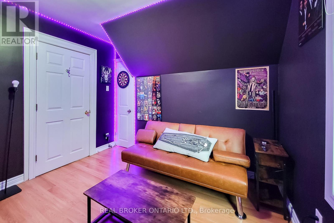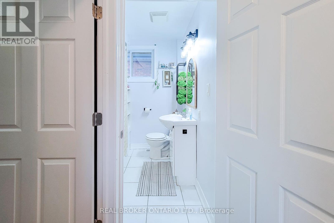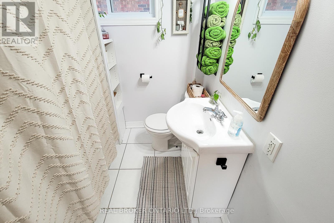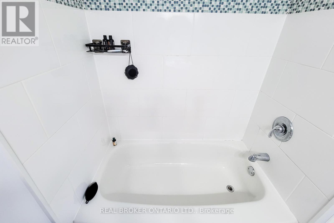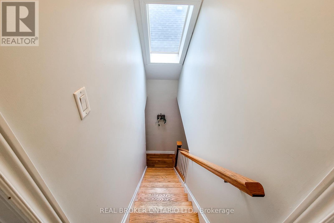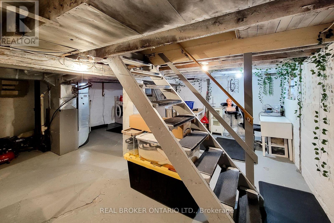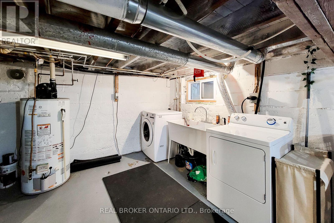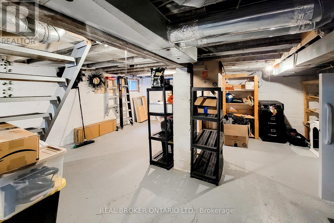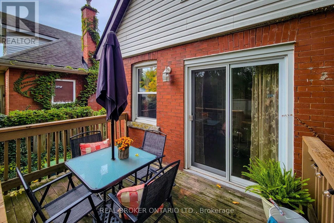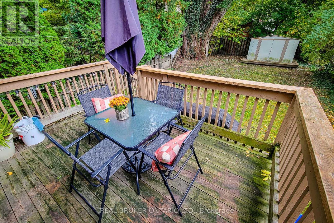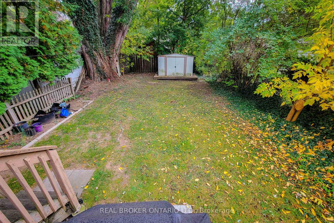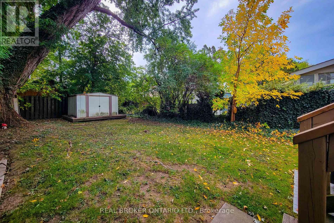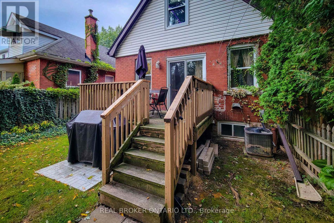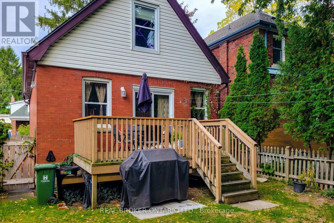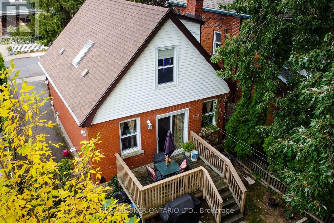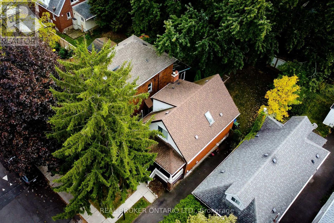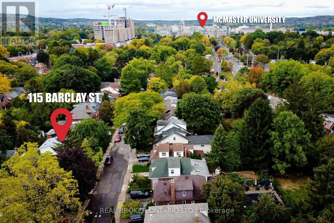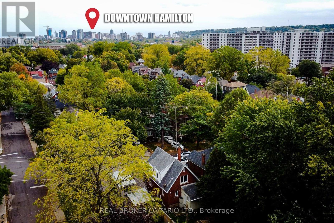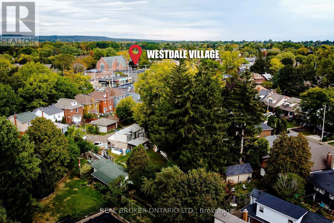115 Barclay Street Hamilton, Ontario L8S 1P6
$599,000
Perfect for first-time home buyers or as a student rental investment! This inviting 2-bedroom Westdale home offers open-concept living with a spacious living room and bright kitchen/dining area that looks out to a private, tree-lined backyard. Move-in ready and ideally located in a family-friendly neighborhood that combines convenient urban amenities with a welcoming community feel. Within walking distance to local schools and close to McMaster University and Hospital. Outdoor enthusiasts can explore Churchill Park, the Royal Botanical Gardens' extensive trail network leading to Princess Point's waterfront paths, plus local sports fields and a children's playground with splash pad. The charming Westdale village is steps away, featuring an array of cafés, dining options, specialty food shops, a heritage cinema, artisan chocolate shop, fitness studios, library, independent retailers, and everyday conveniences. (id:61852)
Property Details
| MLS® Number | X12456943 |
| Property Type | Single Family |
| Neigbourhood | Westdale |
| Community Name | Westdale |
| AmenitiesNearBy | Golf Nearby, Park, Public Transit |
| Features | Conservation/green Belt |
| ParkingSpaceTotal | 2 |
Building
| BathroomTotal | 1 |
| BedroomsAboveGround | 2 |
| BedroomsTotal | 2 |
| Appliances | Dishwasher, Dryer, Stove, Washer, Window Coverings, Refrigerator |
| BasementDevelopment | Unfinished |
| BasementType | Full (unfinished) |
| ConstructionStyleAttachment | Detached |
| CoolingType | Central Air Conditioning |
| ExteriorFinish | Vinyl Siding, Brick |
| FireplacePresent | Yes |
| FoundationType | Poured Concrete |
| HeatingFuel | Natural Gas |
| HeatingType | Forced Air |
| StoriesTotal | 2 |
| SizeInterior | 700 - 1100 Sqft |
| Type | House |
| UtilityWater | Municipal Water |
Parking
| No Garage |
Land
| Acreage | No |
| LandAmenities | Golf Nearby, Park, Public Transit |
| Sewer | Sanitary Sewer |
| SizeIrregular | 30 X 100 Acre |
| SizeTotalText | 30 X 100 Acre |
Rooms
| Level | Type | Length | Width | Dimensions |
|---|---|---|---|---|
| Second Level | Bedroom | 4.14 m | 3.33 m | 4.14 m x 3.33 m |
| Second Level | Bedroom | 3.33 m | 3.05 m | 3.33 m x 3.05 m |
| Second Level | Bathroom | Measurements not available | ||
| Basement | Utility Room | Measurements not available | ||
| Basement | Laundry Room | Measurements not available | ||
| Main Level | Living Room | 4.06 m | 3.05 m | 4.06 m x 3.05 m |
| Main Level | Dining Room | 2.97 m | 2.9 m | 2.97 m x 2.9 m |
| Main Level | Kitchen | 3.58 m | 3.05 m | 3.58 m x 3.05 m |
https://www.realtor.ca/real-estate/28977961/115-barclay-street-hamilton-westdale-westdale
Interested?
Contact us for more information
Gaston Queirolo Anda
Salesperson
130 King St W Unit 1900b
Toronto, Ontario M5X 1E3
