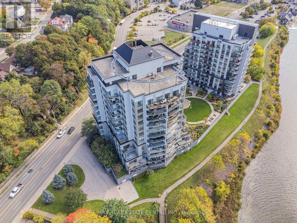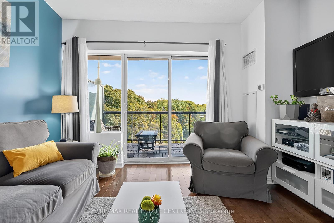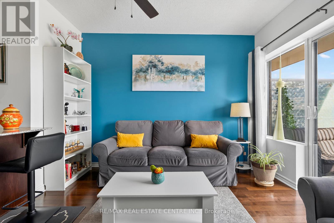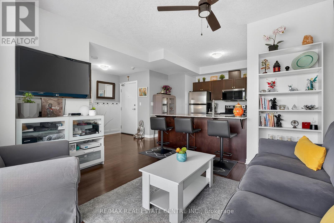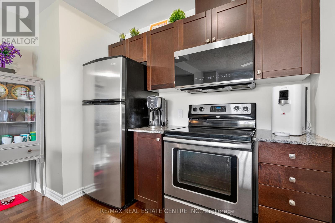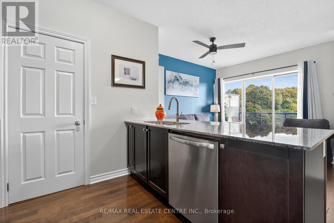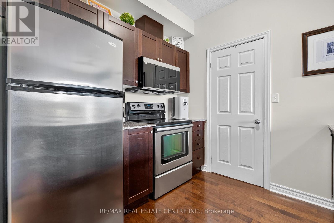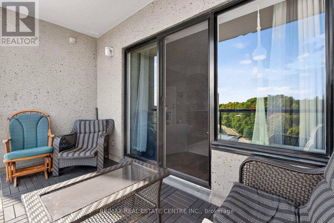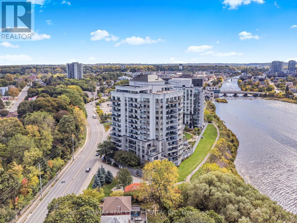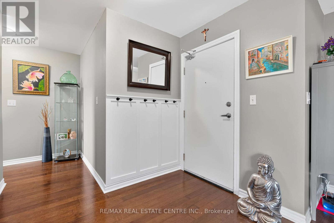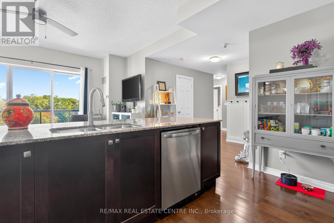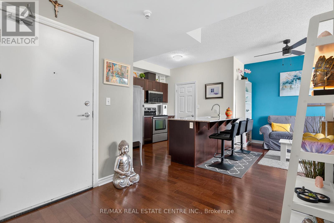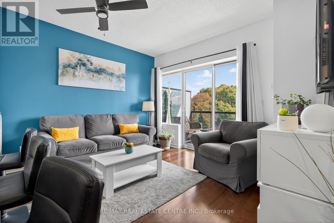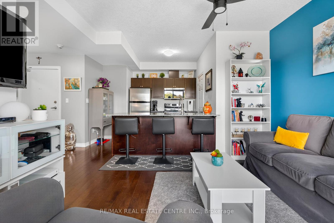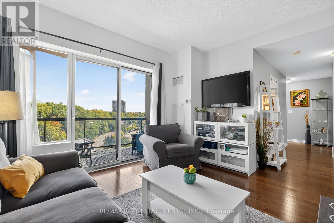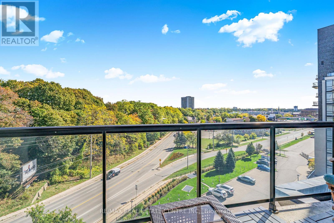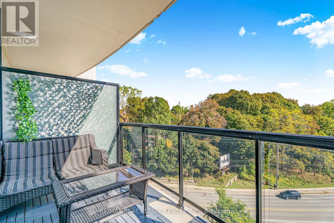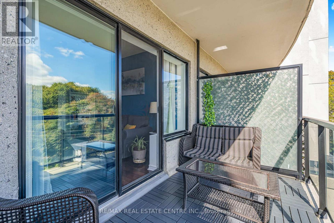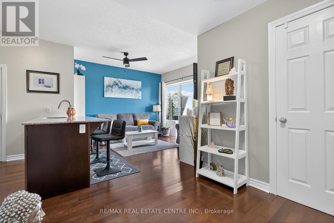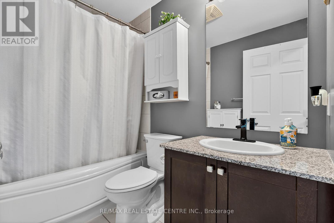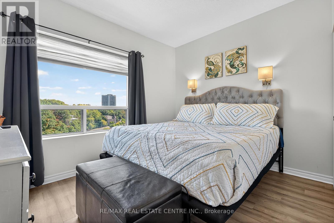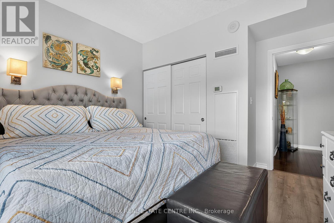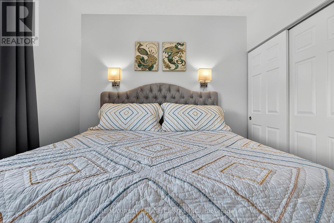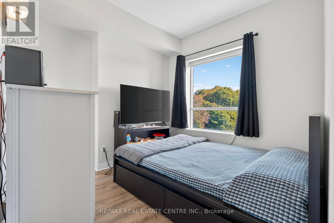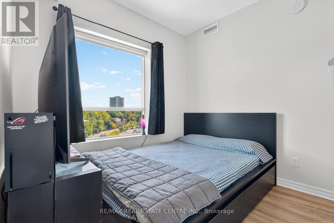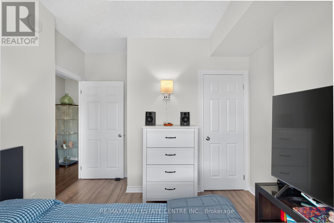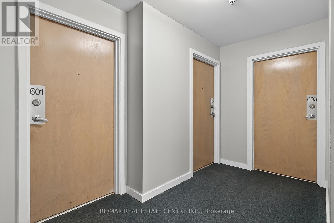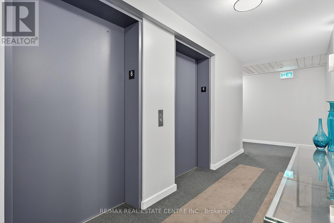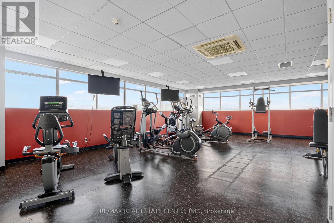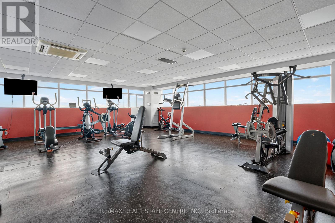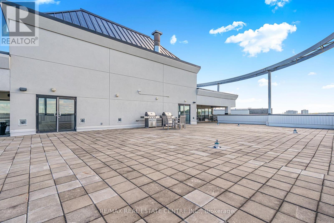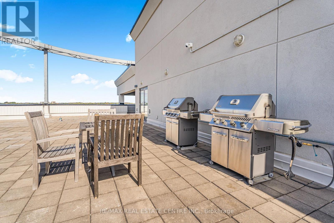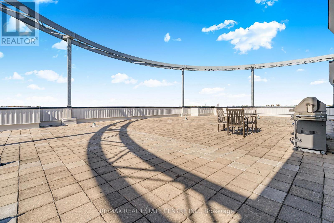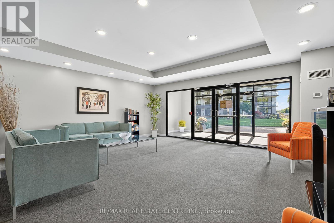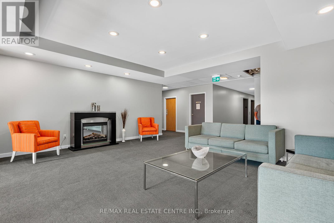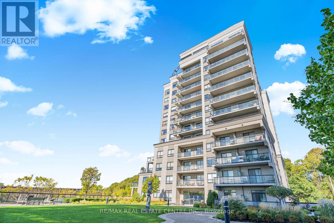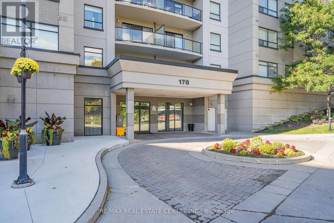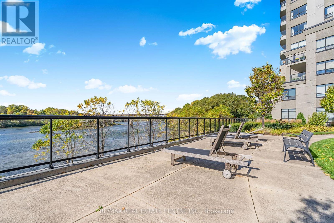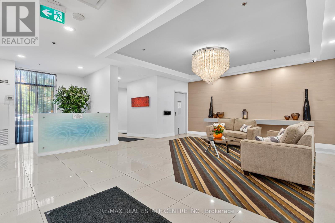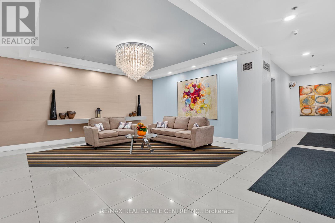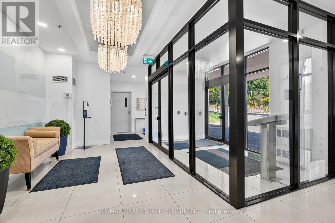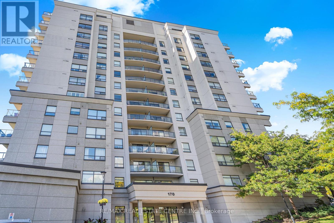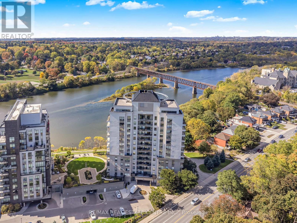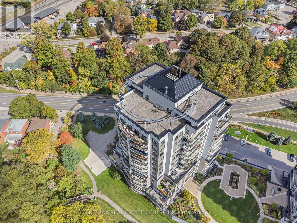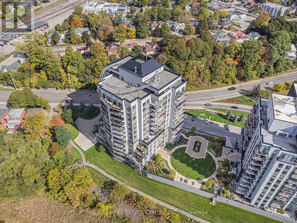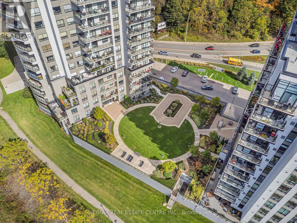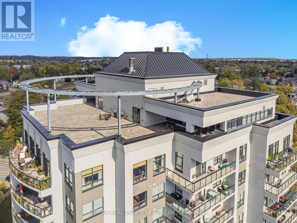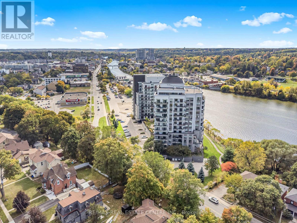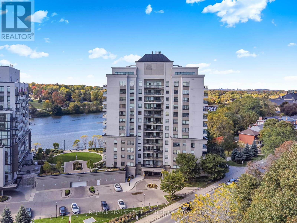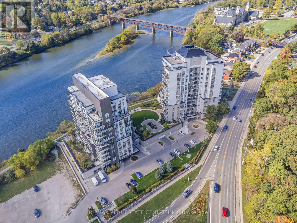601 - 170 Water Street N Cambridge, Ontario N1R 3B6
$459,700Maintenance, Common Area Maintenance, Heat, Insurance, Parking, Water
$750 Monthly
Maintenance, Common Area Maintenance, Heat, Insurance, Parking, Water
$750 MonthlyFANTASTIC HOME FOR SALE AT WATERSCAPE ON THE GRAND RIVER! This charming 2-bedroom condo perfectly positioned along the Grand River and just moments from historic Downtown Galt. Park your car in the secure underground garage and step into a lifestyle where everything is within walking distance scenic riverfront trails, boutique shops, fine dining, the Dunfield Theatre, outdoor patios, and more. Designed for modern living, the open-concept layout is ideal for entertaining. Large sliding doors lead to a private, covered balcony, offering peaceful views and an extended outdoor living space. The bright kitchen features ample cabinetry, stainless steel appliances, and granite countertops, while the convenience of in-suite laundry makes daily living effortless. This well-maintained building offers secure entry, an owned parking space, and a dedicated storage locker. Residents also enjoy access to a fitness room and a stunning rooftop patio complete with gas BBQs the perfect spot to unwind or host guests while taking in the view. Live the urban riverside lifestyle just steps from the Cambridge Mill whether you're indulging in a gourmet meal or enjoying a quiet walk along the water. Book your private tour today and experience the best of Cambridge condo living! (id:61852)
Property Details
| MLS® Number | X12457004 |
| Property Type | Single Family |
| Neigbourhood | Galt |
| AmenitiesNearBy | Hospital, Place Of Worship, Public Transit |
| CommunityFeatures | Pets Allowed With Restrictions |
| Easement | Unknown, None |
| Features | Conservation/green Belt, Balcony, In Suite Laundry |
| ParkingSpaceTotal | 1 |
| ViewType | Direct Water View |
| WaterFrontType | Waterfront |
Building
| BathroomTotal | 1 |
| BedroomsAboveGround | 2 |
| BedroomsTotal | 2 |
| Age | 11 To 15 Years |
| Amenities | Exercise Centre, Party Room, Visitor Parking, Storage - Locker |
| Appliances | Dishwasher, Dryer, Microwave, Stove, Washer, Refrigerator |
| ArchitecturalStyle | Bungalow |
| BasementType | None |
| CoolingType | Central Air Conditioning |
| ExteriorFinish | Stucco |
| HeatingFuel | Natural Gas |
| HeatingType | Forced Air |
| StoriesTotal | 1 |
| SizeInterior | 800 - 899 Sqft |
| Type | Apartment |
Parking
| Underground | |
| Garage |
Land
| AccessType | Public Road |
| Acreage | No |
| LandAmenities | Hospital, Place Of Worship, Public Transit |
| SurfaceWater | River/stream |
| ZoningDescription | C1rm1 |
Rooms
| Level | Type | Length | Width | Dimensions |
|---|---|---|---|---|
| Main Level | Living Room | 3.8 m | 3.55 m | 3.8 m x 3.55 m |
| Main Level | Kitchen | 3.2 m | 2.82 m | 3.2 m x 2.82 m |
| Main Level | Bedroom | 3.46 m | 3.53 m | 3.46 m x 3.53 m |
| Main Level | Bedroom 2 | 3.2 m | 3.41 m | 3.2 m x 3.41 m |
| Main Level | Bathroom | 2.4 m | 1.65 m | 2.4 m x 1.65 m |
| Main Level | Laundry Room | 2.82 m | 1 m | 2.82 m x 1 m |
https://www.realtor.ca/real-estate/28977973/601-170-water-street-n-cambridge
Interested?
Contact us for more information
Tim Tavares
Salesperson
766 Old Hespeler Road #b
Cambridge, Ontario N3H 5L8
