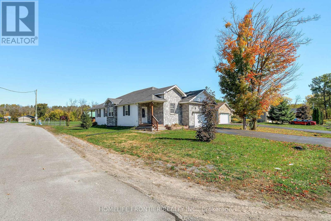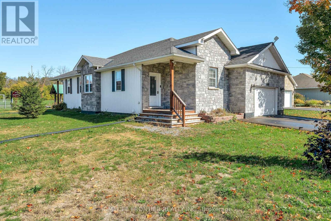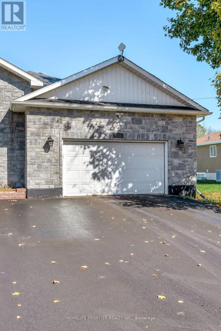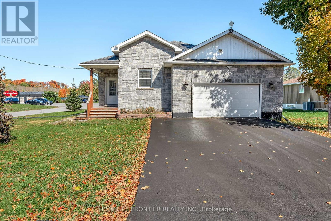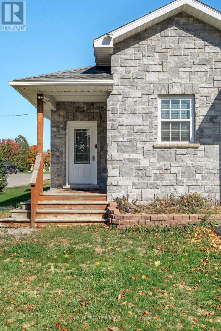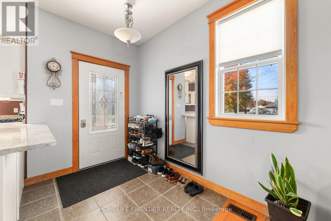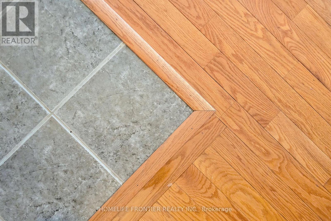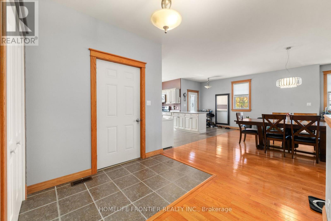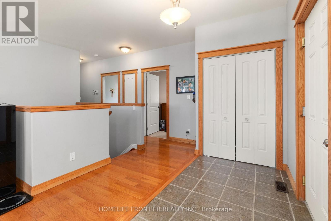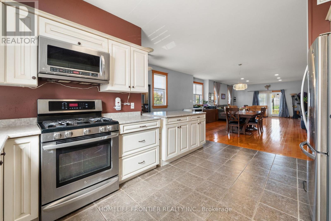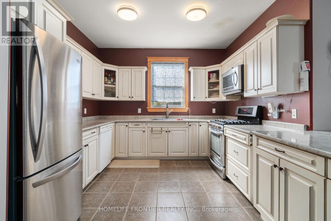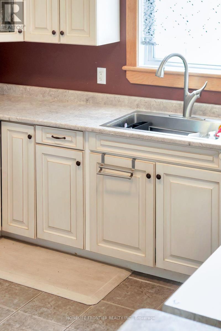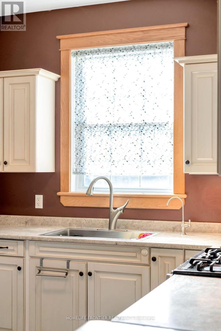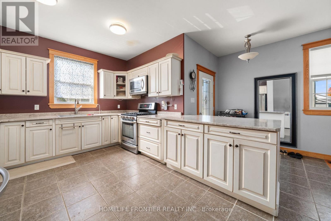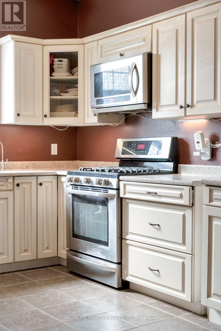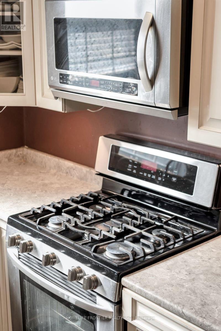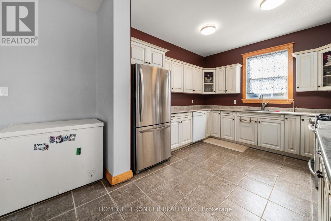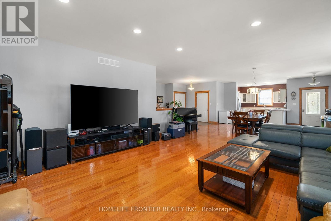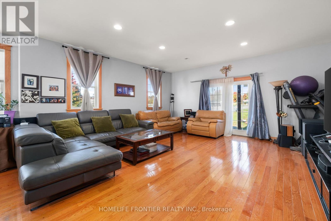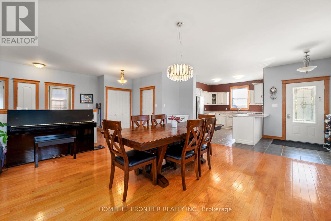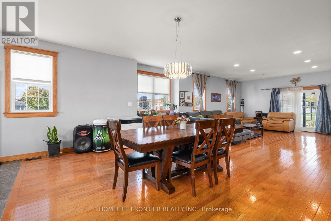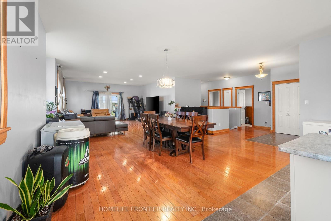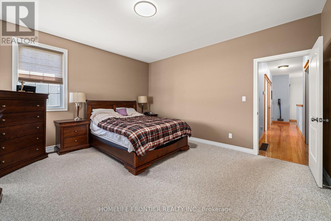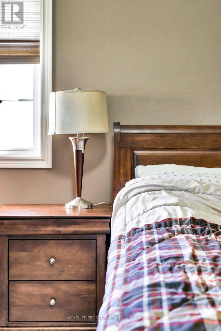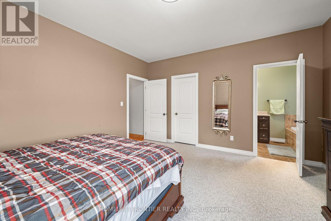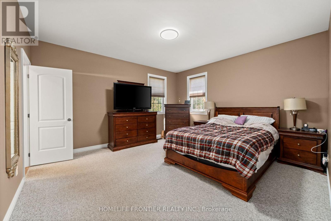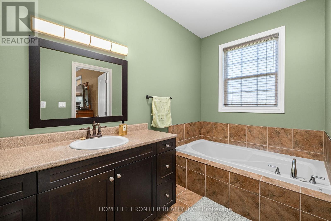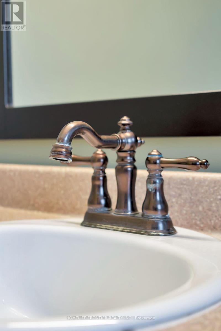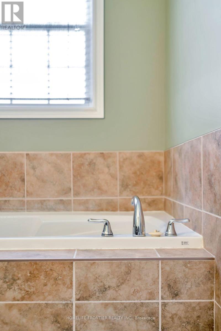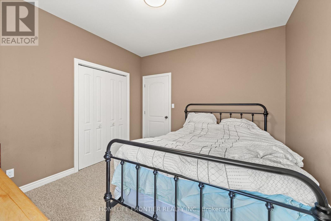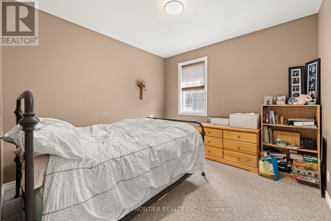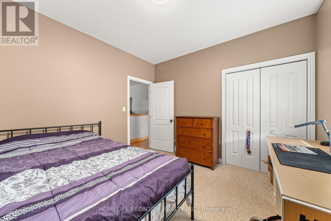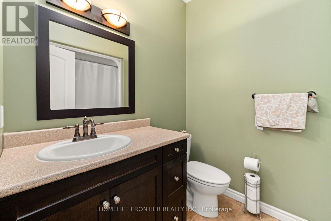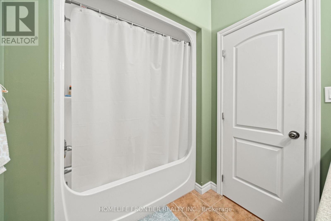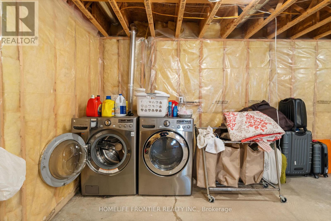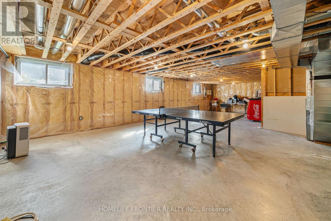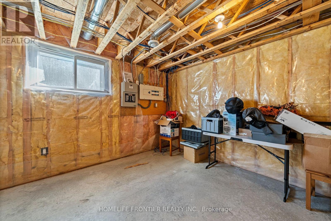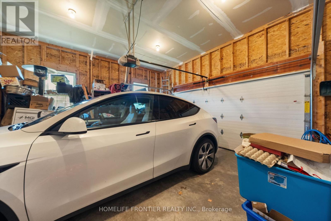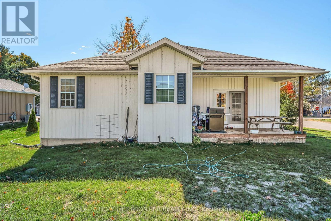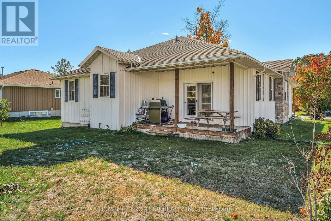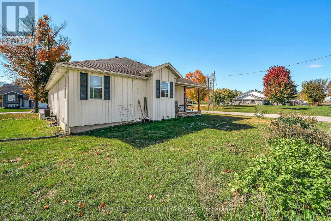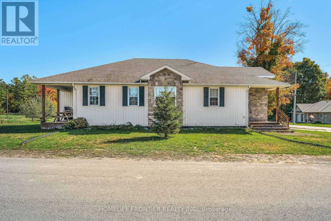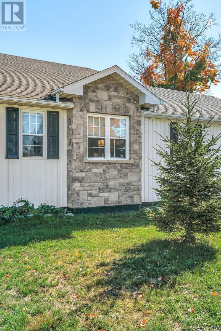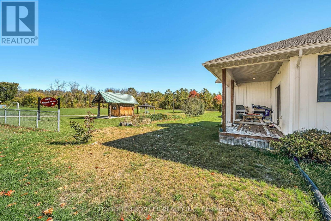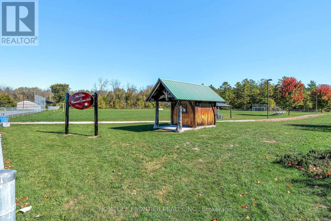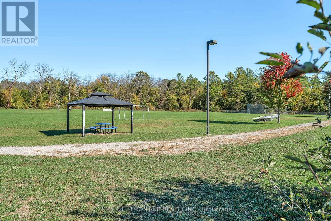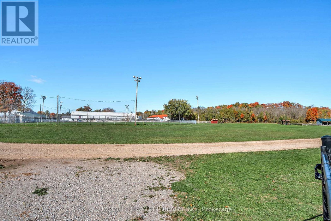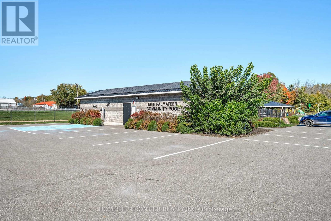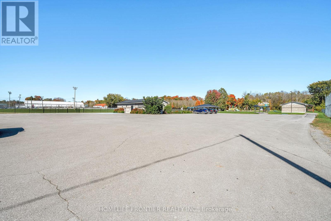171 Alexander Street Tweed, Ontario K0K 3J0
3 Bedroom
2 Bathroom
1500 - 2000 sqft
Bungalow
Central Air Conditioning
Forced Air
$558,000
the best location in town. Almost 1845 Sq Ft bungalow features gleaming hardwood and ceramic flooring in Tweed. 3 bdrm, master w/ensuite & soaker tub with walk in closet. 9' ceilingsthroughout open concept w/Oak hardwood floors & trim. Ceramic in kitchen & baths. Antique stylekitchen cupboards & island. double car garage. Walking distance to arena, baseball field,soccer pitch and community pool. (id:61852)
Property Details
| MLS® Number | X12456550 |
| Property Type | Single Family |
| Community Name | Tweed (Village) |
| ParkingSpaceTotal | 4 |
Building
| BathroomTotal | 2 |
| BedroomsAboveGround | 3 |
| BedroomsTotal | 3 |
| Appliances | Garage Door Opener Remote(s), Dishwasher, Dryer, Microwave, Stove, Washer, Window Coverings, Refrigerator |
| ArchitecturalStyle | Bungalow |
| BasementDevelopment | Unfinished |
| BasementType | Full (unfinished) |
| ConstructionStyleAttachment | Detached |
| CoolingType | Central Air Conditioning |
| ExteriorFinish | Stone, Vinyl Siding |
| FoundationType | Concrete |
| HeatingFuel | Natural Gas |
| HeatingType | Forced Air |
| StoriesTotal | 1 |
| SizeInterior | 1500 - 2000 Sqft |
| Type | House |
| UtilityWater | Municipal Water |
Parking
| Attached Garage | |
| Garage |
Land
| Acreage | No |
| Sewer | Sanitary Sewer |
| SizeDepth | 130 Ft ,2 In |
| SizeFrontage | 70 Ft ,8 In |
| SizeIrregular | 70.7 X 130.2 Ft |
| SizeTotalText | 70.7 X 130.2 Ft |
Rooms
| Level | Type | Length | Width | Dimensions |
|---|---|---|---|---|
| Main Level | Kitchen | 4.57 m | 3.35 m | 4.57 m x 3.35 m |
| Main Level | Dining Room | 10.05 m | 5.18 m | 10.05 m x 5.18 m |
| Main Level | Family Room | 10.05 m | 5.15 m | 10.05 m x 5.15 m |
| Main Level | Primary Bedroom | 4.57 m | 4.26 m | 4.57 m x 4.26 m |
| Main Level | Bedroom 2 | 3.65 m | 3.35 m | 3.65 m x 3.35 m |
| Main Level | Bedroom 3 | 3.35 m | 3.35 m | 3.35 m x 3.35 m |
| Main Level | Bathroom | Measurements not available | ||
| Main Level | Bathroom | Measurements not available |
https://www.realtor.ca/real-estate/28977084/171-alexander-street-tweed-tweed-village-tweed-village
Interested?
Contact us for more information
Yejin Choi
Salesperson
Homelife Frontier Realty Inc.
7620 Yonge Street Unit 400
Thornhill, Ontario L4J 1V9
7620 Yonge Street Unit 400
Thornhill, Ontario L4J 1V9
