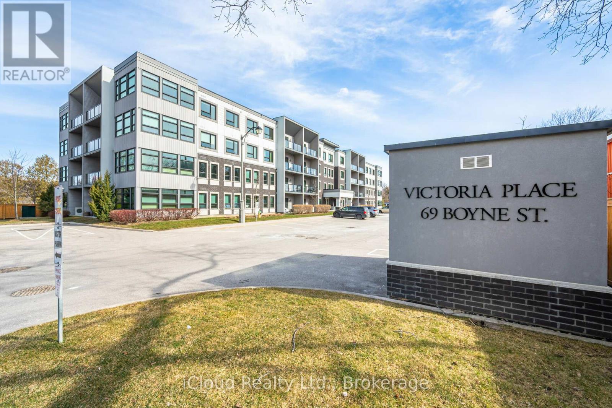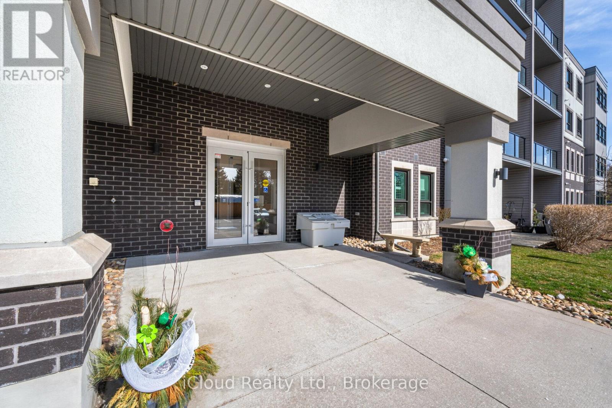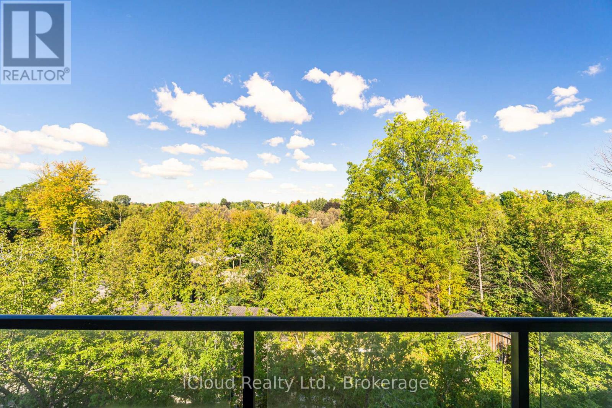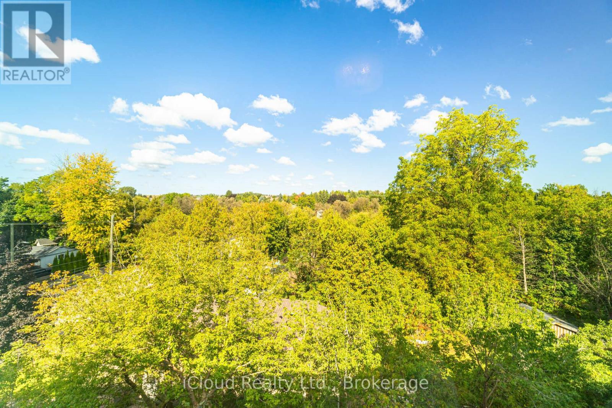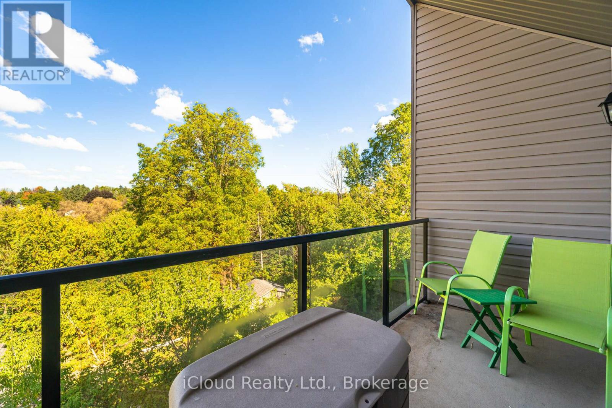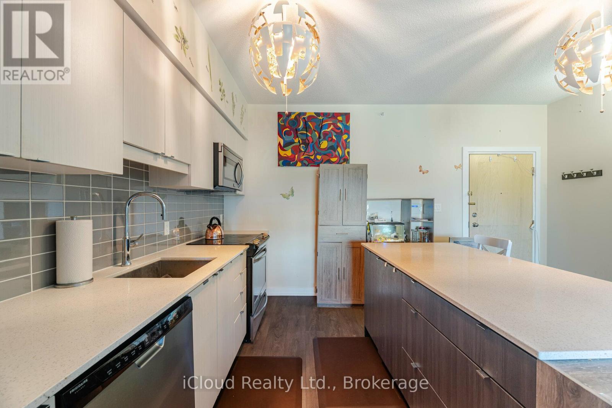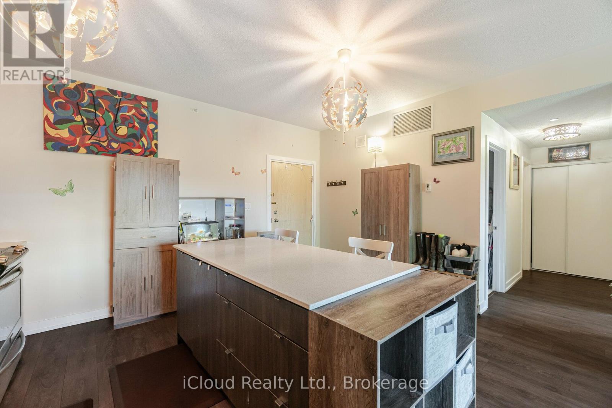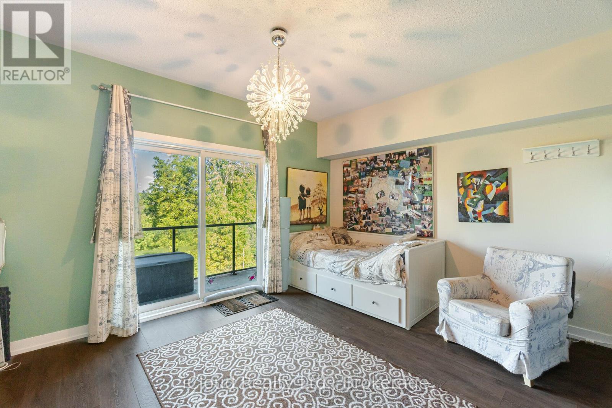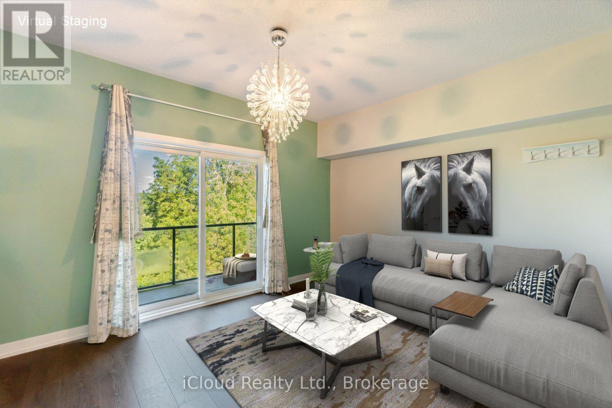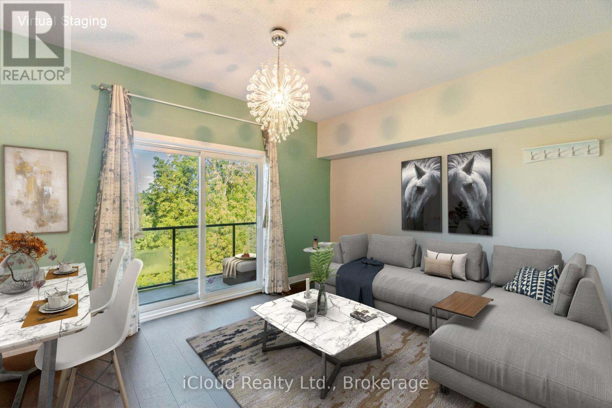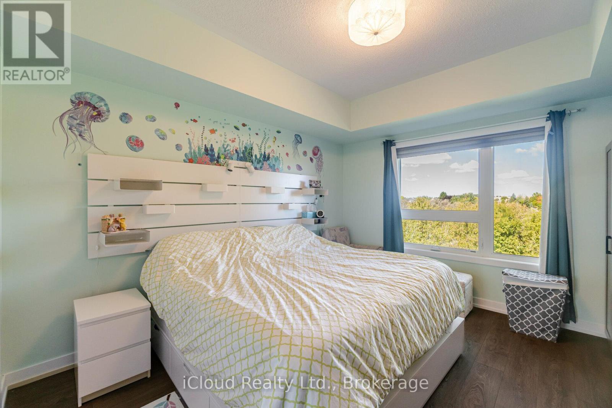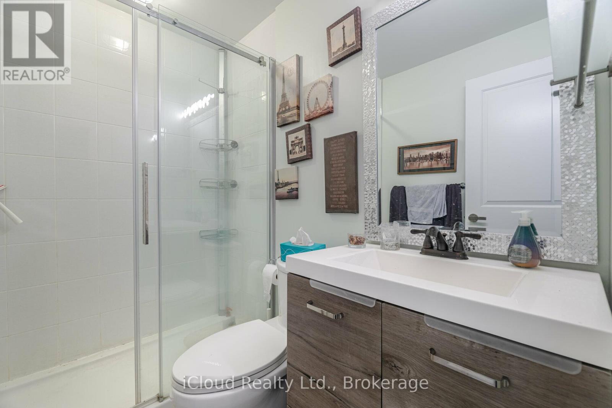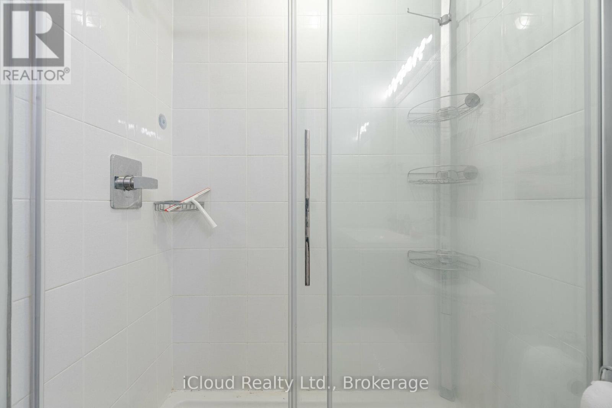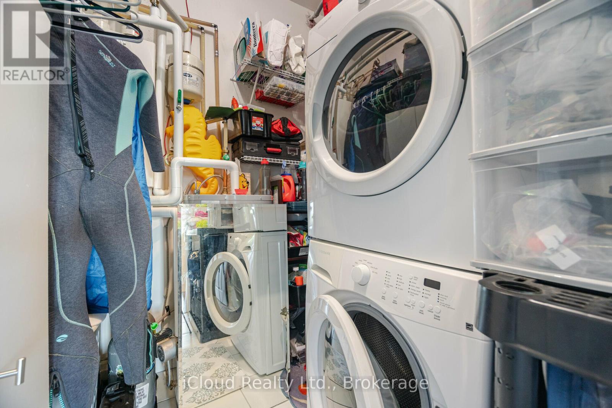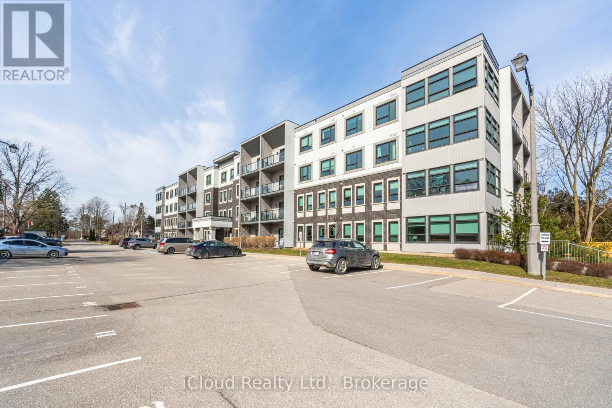402 - 69 Boyne Street New Tecumseth, Ontario L9R 0N5
$504,999Maintenance, Water, Common Area Maintenance, Insurance, Parking
$492.49 Monthly
Maintenance, Water, Common Area Maintenance, Insurance, Parking
$492.49 MonthlyGenerously Sized, Over 800 sqft Open Concept 1 Bedroom unit on the TOP Floor. No One Above! From the Living Room, Primary Bedroom and the Covered Balcony, Enjoy the Beautiful Tranquill View of the Trees and Beyond. The kitchen has, plenty of Cupboards, a Backsplash, Quartz Countertops and an Oversized Island with Breakfast Bar. Includes Stainless Steel Kitchen Appliances and White Washer & Dryer! High Ceilings Throughout. Convenient Full In Suite Laundry Facilities. Carpet Free with Laminate Flooring. Air Conditioning. Quite Sought After Building Located so Close to Amenities. Just a Convenient Walk or Short Drive Away. Honda is about a 5 minute drive and approx. a 15 min drive to the 400. A few photos have been virtually staged. (id:61852)
Property Details
| MLS® Number | N12456755 |
| Property Type | Single Family |
| Community Name | Alliston |
| AmenitiesNearBy | Hospital, Park, Place Of Worship |
| CommunityFeatures | Pets Allowed With Restrictions |
| EquipmentType | Water Heater |
| Features | Balcony |
| ParkingSpaceTotal | 1 |
| RentalEquipmentType | Water Heater |
Building
| BathroomTotal | 1 |
| BedroomsAboveGround | 1 |
| BedroomsTotal | 1 |
| Age | 6 To 10 Years |
| Amenities | Visitor Parking |
| Appliances | Blinds, Dishwasher, Dryer, Microwave, Stove, Washer, Refrigerator |
| BasementType | None |
| CoolingType | Central Air Conditioning |
| ExteriorFinish | Brick, Vinyl Siding |
| FlooringType | Laminate |
| HeatingFuel | Natural Gas |
| HeatingType | Forced Air |
| SizeInterior | 800 - 899 Sqft |
| Type | Apartment |
Parking
| No Garage |
Land
| Acreage | No |
| LandAmenities | Hospital, Park, Place Of Worship |
| SurfaceWater | River/stream |
Rooms
| Level | Type | Length | Width | Dimensions |
|---|---|---|---|---|
| Main Level | Kitchen | 4.26 m | 3.96 m | 4.26 m x 3.96 m |
| Main Level | Living Room | 4.69 m | 3.71 m | 4.69 m x 3.71 m |
| Main Level | Primary Bedroom | 3.96 m | 3.65 m | 3.96 m x 3.65 m |
https://www.realtor.ca/real-estate/28977493/402-69-boyne-street-new-tecumseth-alliston-alliston
Interested?
Contact us for more information
Sharon Thomas
Salesperson
41 Broadway Ave Unit 3
Orangeville, Ontario L9W 1J7
