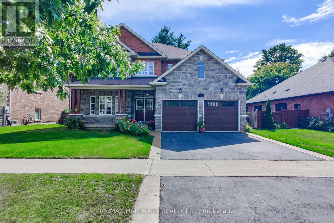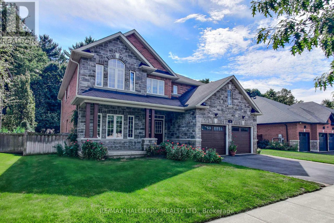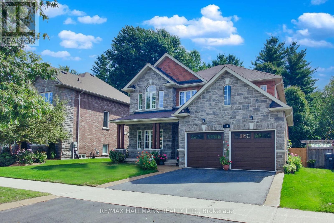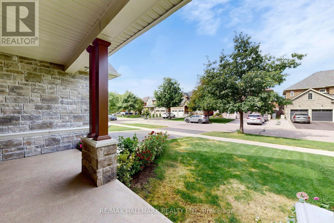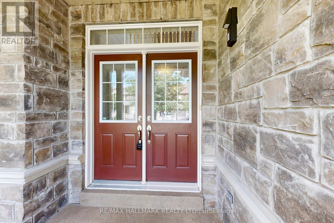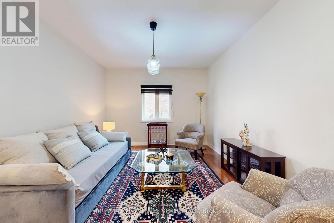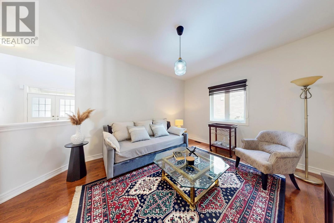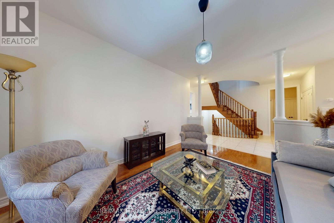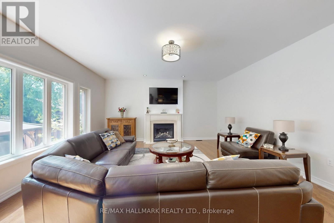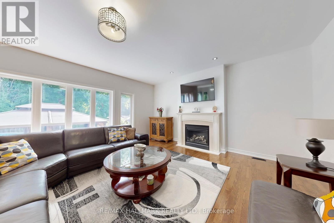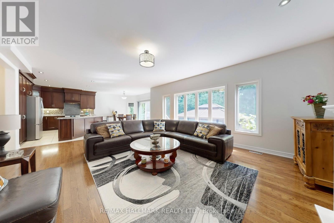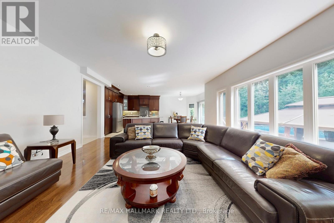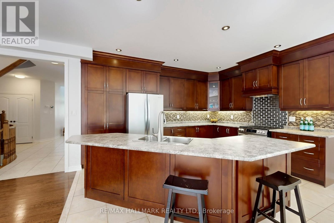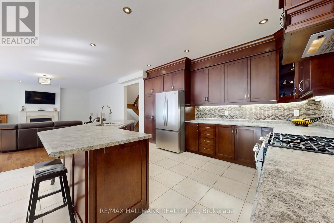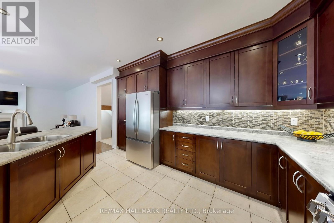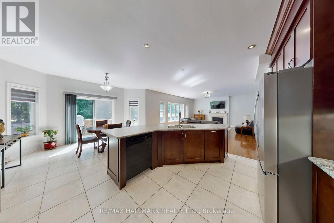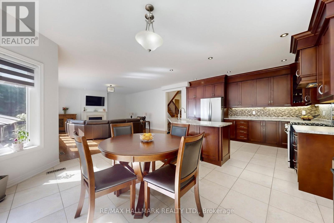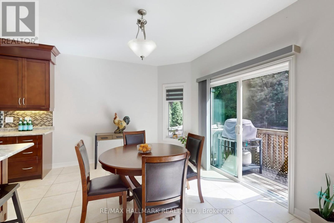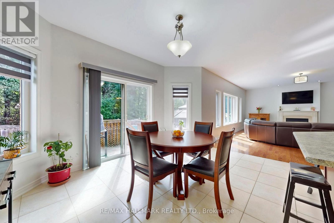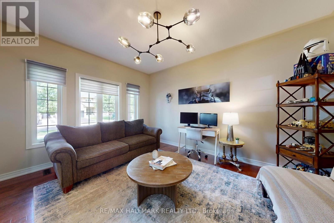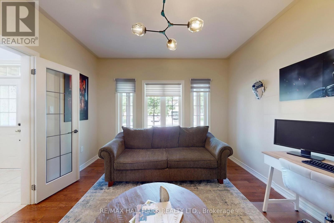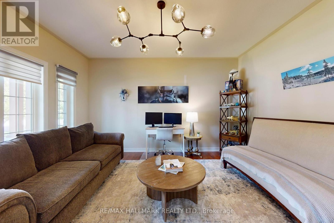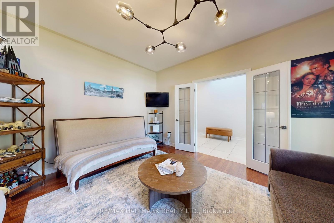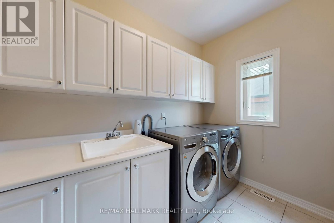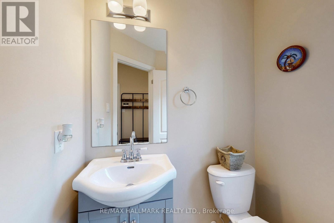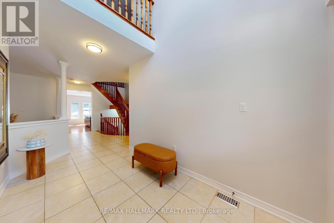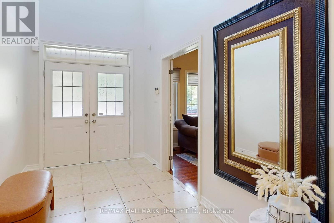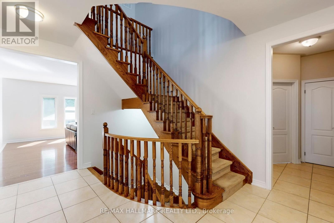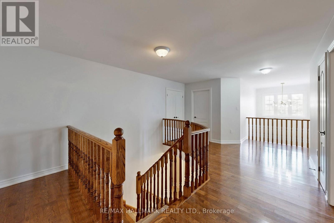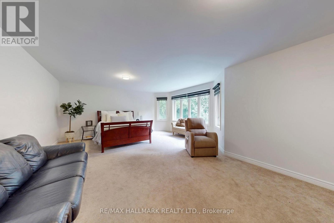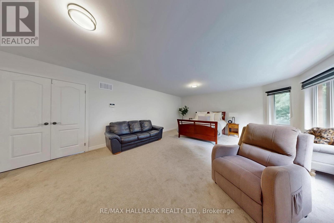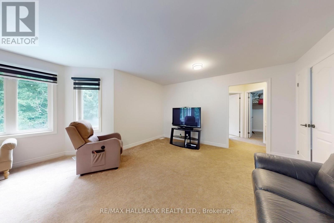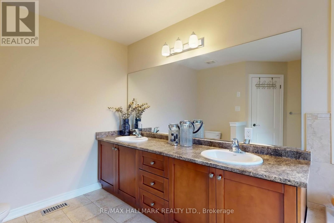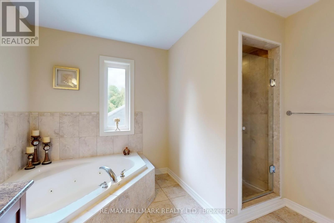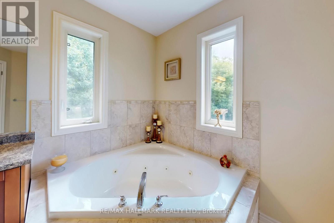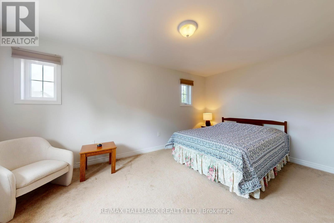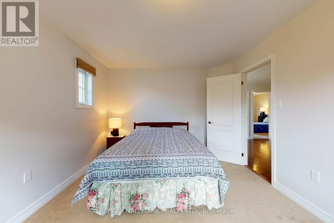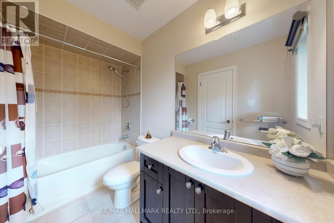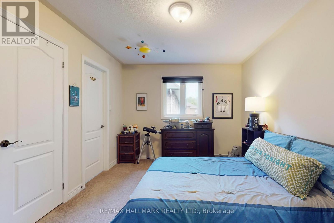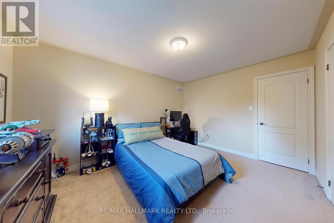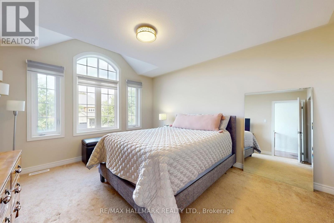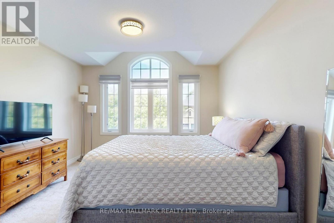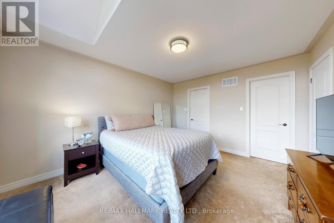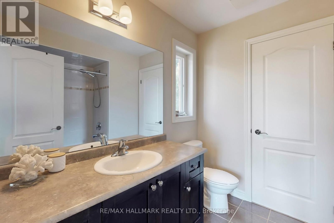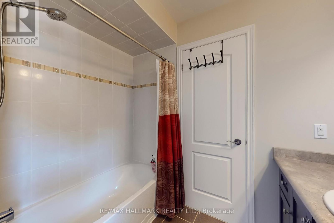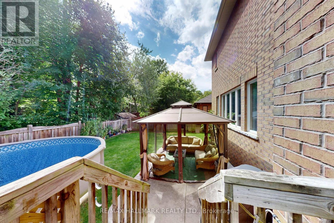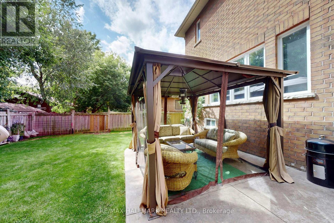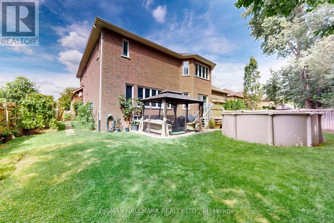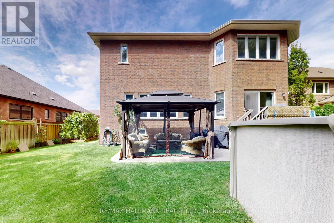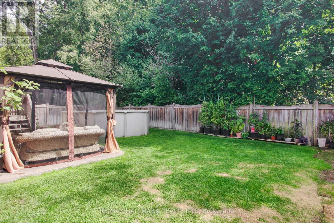33 Borland Crescent Caledon, Ontario L7C 3M4
$1,549,000
Stunning 4-Bedroom, 4-Bath Home Backing onto Mature Trees in sought-after Caledon East. Welcometo this beautifully maintained Queens Plate model by Oxford Homes, offering 3,420 sq ft ofthoughtfully designed living space. Nestled on a premium lot in a quiet, family-friendlyneighbourhood just steps from a parkette, this home combines privacy, elegance, andfunctionality. Highlights: Backs onto mature trees for ultimate privacy & scenic views. Freshlypainted(August 2025) w/ brand new S/S stove and fridge (August 2025). New double garagedoors(2024). 9-foot ceilings on main floor. Pot lights, hardwood flooring, & a gas fireplace inthe Great Room. The kitchen features extended cabinetry w/ crown moulding, creating asophisticated and timeless look. Open to the breakfast area & Great Room, its perfect for bothentertaining & everyday family life. Lots of windows throughout the home flood the space withnatural light. A private main floor den w/ double doors & large windows offers flexibility foruse as a home office, formal living room, or playroom. The open spiral staircase elegantlyconnects the second floor to the basement. Main floor laundry room includes front-loadingwasher & dryer. Upstairs Features: Spacious Primary Bedroom w/ double door entry, smoothceilings, walk-in closet, & tranquil views of mature trees. Spacious 5-piece Ensuite w/ doublesinks, a jacuzzi tub, & walk-in shower. 4th Bedroom w/ 2 double closets, smooth ceilings, & aprivate 4-piece ensuite. 2nd & 3rd Bedrooms share a convenient Jack & Jill 4-piece bathroom.Backyard Oasis: Enjoy ultimate privacy w/ your tree-lined view. An above-ground pool(2021) & agazeboideal for summer relaxation & entertaining. If preferred, the sellers are open toremoving the pool and equipment upon request. Dont miss your chance to own this exceptionalfamily homeschedule your private viewing today! (id:61852)
Open House
This property has open houses!
2:00 pm
Ends at:4:00 pm
Property Details
| MLS® Number | W12456776 |
| Property Type | Single Family |
| Community Name | Caledon East |
| EquipmentType | Water Heater, Furnace |
| Features | Sump Pump |
| ParkingSpaceTotal | 4 |
| PoolType | Above Ground Pool |
| RentalEquipmentType | Water Heater, Furnace |
Building
| BathroomTotal | 4 |
| BedroomsAboveGround | 4 |
| BedroomsTotal | 4 |
| Age | 6 To 15 Years |
| Appliances | Water Softener, Dishwasher, Dryer, Freezer, Stove, Washer, Window Coverings, Refrigerator |
| BasementDevelopment | Unfinished |
| BasementType | N/a (unfinished) |
| ConstructionStyleAttachment | Detached |
| CoolingType | Central Air Conditioning |
| ExteriorFinish | Brick, Stone |
| FireProtection | Alarm System |
| FireplacePresent | Yes |
| FlooringType | Hardwood |
| FoundationType | Poured Concrete |
| HalfBathTotal | 1 |
| HeatingFuel | Natural Gas |
| HeatingType | Forced Air |
| StoriesTotal | 2 |
| SizeInterior | 3000 - 3500 Sqft |
| Type | House |
| UtilityWater | Municipal Water |
Parking
| Attached Garage | |
| Garage |
Land
| Acreage | No |
| Sewer | Sanitary Sewer |
| SizeDepth | 109 Ft ,3 In |
| SizeFrontage | 60 Ft |
| SizeIrregular | 60 X 109.3 Ft |
| SizeTotalText | 60 X 109.3 Ft |
Rooms
| Level | Type | Length | Width | Dimensions |
|---|---|---|---|---|
| Second Level | Primary Bedroom | 4.57 m | 6.71 m | 4.57 m x 6.71 m |
| Second Level | Bedroom 2 | 3.35 m | 4.08 m | 3.35 m x 4.08 m |
| Second Level | Bedroom 3 | 3.66 m | 4.27 m | 3.66 m x 4.27 m |
| Second Level | Bedroom 4 | 4.88 m | 3.47 m | 4.88 m x 3.47 m |
| Main Level | Den | 3.66 m | 4.57 m | 3.66 m x 4.57 m |
| Main Level | Dining Room | 3.66 m | 4.57 m | 3.66 m x 4.57 m |
| Main Level | Kitchen | 3.35 m | 4.27 m | 3.35 m x 4.27 m |
| Main Level | Eating Area | 3.35 m | 4.27 m | 3.35 m x 4.27 m |
| Main Level | Great Room | 5.18 m | 6.71 m | 5.18 m x 6.71 m |
https://www.realtor.ca/real-estate/28977550/33-borland-crescent-caledon-caledon-east-caledon-east
Interested?
Contact us for more information
Daryl King
Salesperson
9555 Yonge Street #201
Richmond Hill, Ontario L4C 9M5
Candice Inman
Salesperson
9555 Yonge Street #201
Richmond Hill, Ontario L4C 9M5
