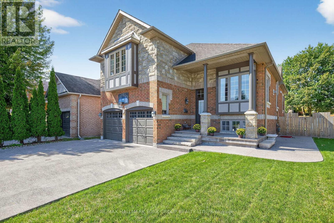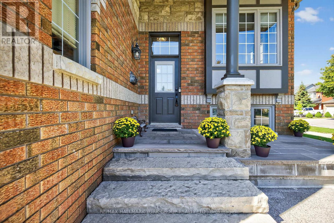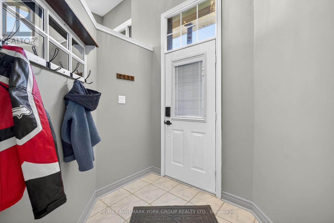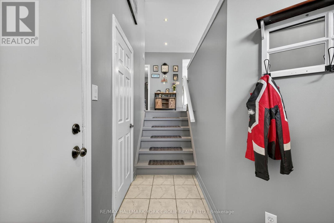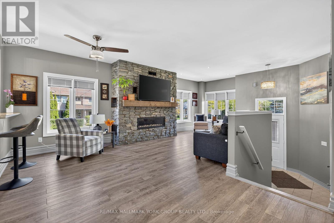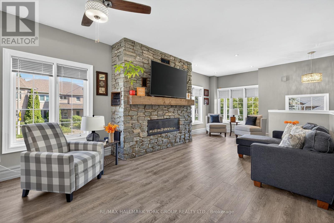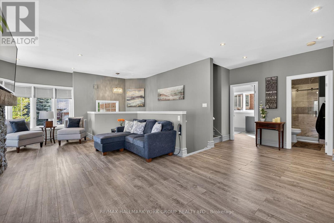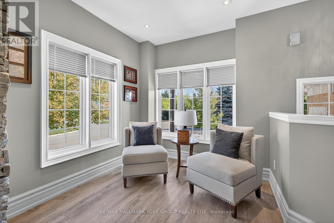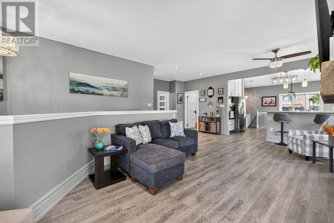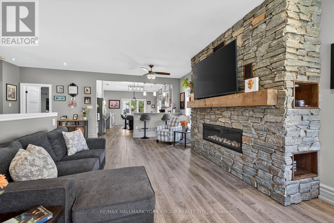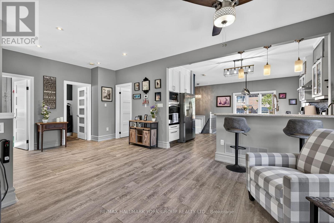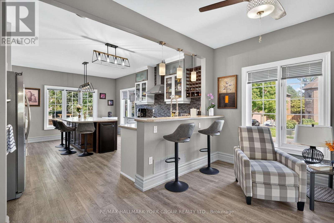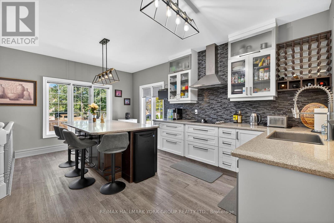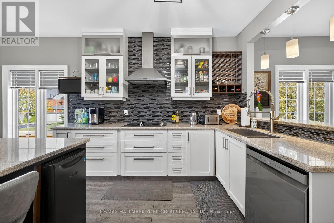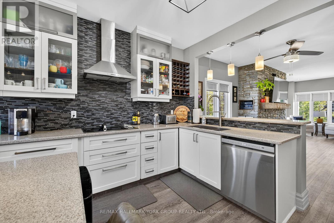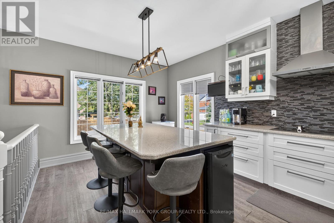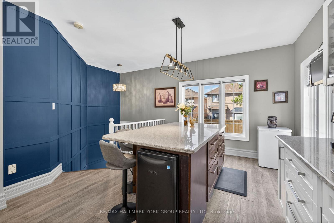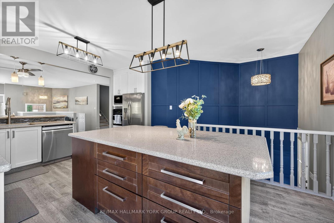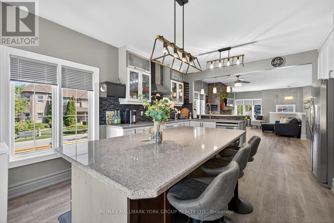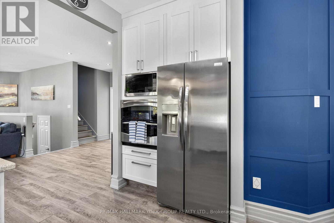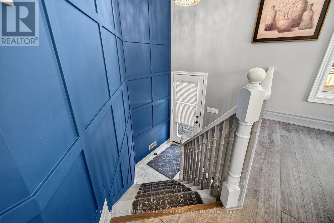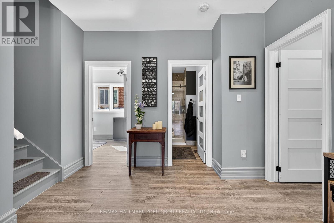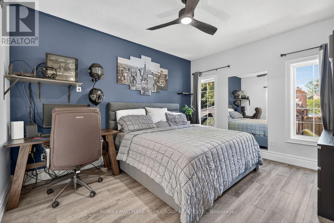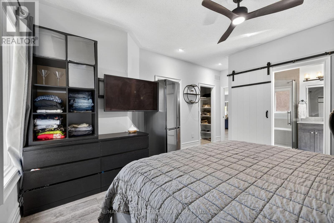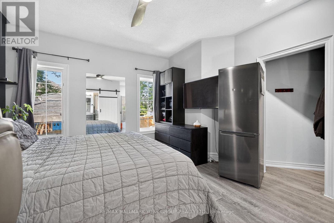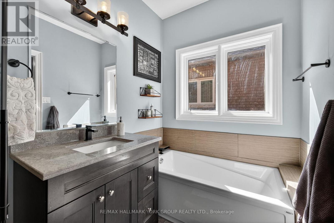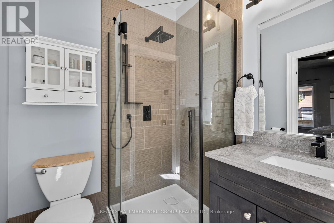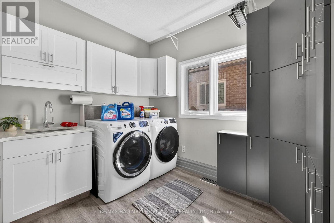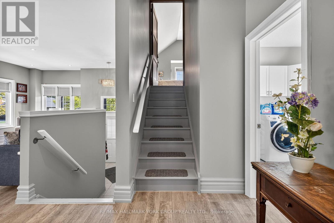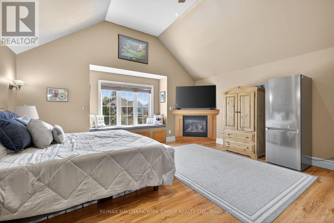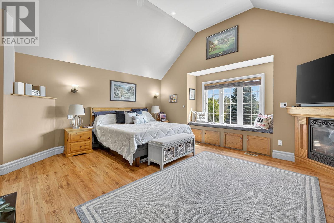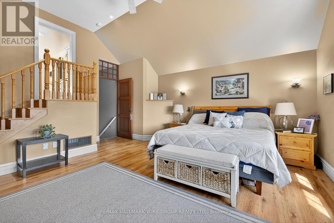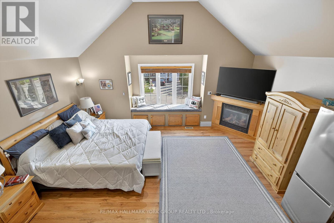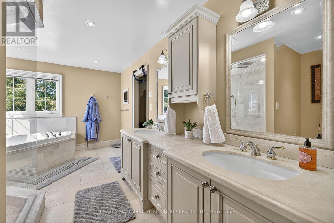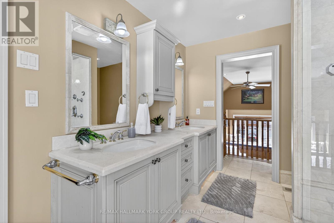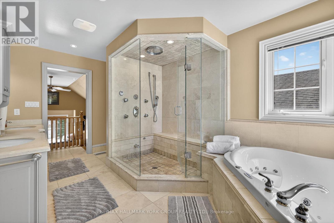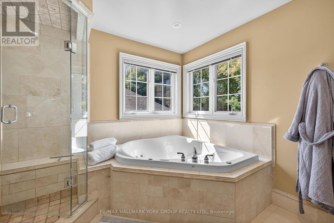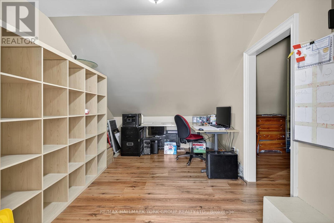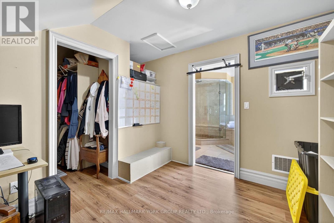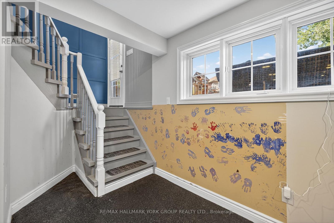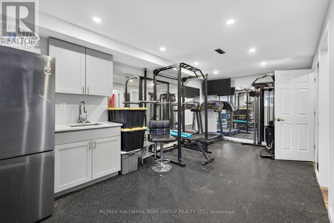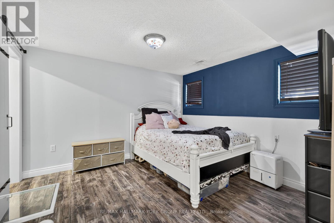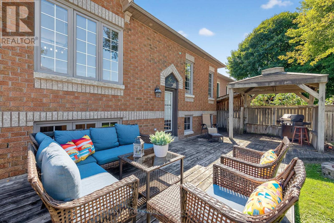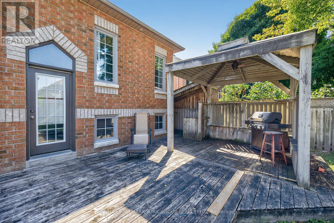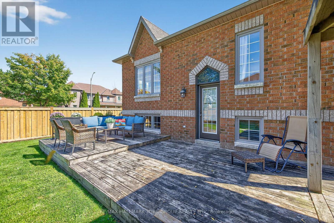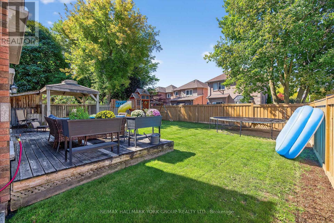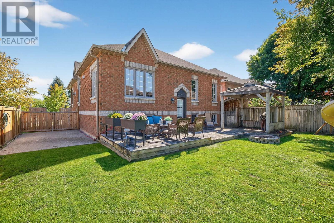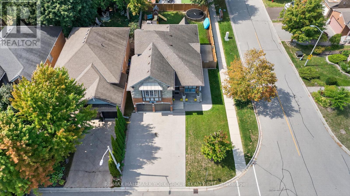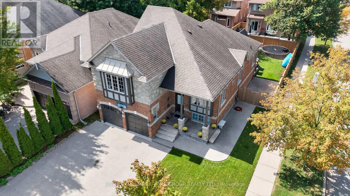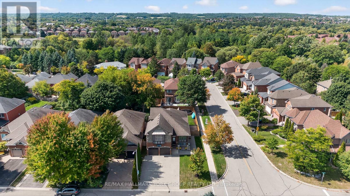2 Hadley Court Aurora, Ontario L4G 7E5
$1,395,000
Unique, not-to-be-missed, multi-family raised bungalow home with 2 primary bedrooms with ensuite baths. Open concept main floor with gas fireplace and a new kitchen with upgraded appliances. Huge main floor laundry. Main floor primary bedroom with ensuite bath, and a second primary bedroom just steps up with a gas fireplace and a new custom 5-piece bath and 2 walk-in closets. A second unit on the lower level with separate entrance, 2 bedrooms and laundry. The third unit offers a semi kitchen, one bedroom and lots of windows. Fully fenced yard with a private deck and gazebo. Parking for 8 vehicles. Convenient to all amenities, transit, GO station and walking trails. The very best of the best! Welcome home! (id:61852)
Property Details
| MLS® Number | N12456899 |
| Property Type | Single Family |
| Community Name | Bayview Wellington |
| AmenitiesNearBy | Golf Nearby, Hospital, Park, Public Transit, Schools |
| Features | Cul-de-sac, Irregular Lot Size, Lighting |
| ParkingSpaceTotal | 8 |
| Structure | Deck |
Building
| BathroomTotal | 5 |
| BedroomsAboveGround | 2 |
| BedroomsBelowGround | 3 |
| BedroomsTotal | 5 |
| Age | 16 To 30 Years |
| Amenities | Fireplace(s) |
| Appliances | Garage Door Opener Remote(s), Oven - Built-in, Range, Water Heater, Dishwasher, Dryer, Microwave, Oven, Stove, Refrigerator |
| ArchitecturalStyle | Raised Bungalow |
| BasementDevelopment | Finished |
| BasementFeatures | Apartment In Basement |
| BasementType | N/a (finished) |
| ConstructionStyleAttachment | Detached |
| CoolingType | Central Air Conditioning |
| ExteriorFinish | Brick |
| FireplacePresent | Yes |
| FireplaceTotal | 2 |
| FlooringType | Laminate, Marble |
| FoundationType | Poured Concrete |
| HalfBathTotal | 2 |
| HeatingFuel | Natural Gas |
| HeatingType | Forced Air |
| StoriesTotal | 1 |
| SizeInterior | 2000 - 2500 Sqft |
| Type | House |
| UtilityWater | Municipal Water |
Parking
| Attached Garage | |
| Garage |
Land
| Acreage | No |
| LandAmenities | Golf Nearby, Hospital, Park, Public Transit, Schools |
| Sewer | Sanitary Sewer |
| SizeDepth | 124 Ft ,2 In |
| SizeFrontage | 33 Ft ,6 In |
| SizeIrregular | 33.5 X 124.2 Ft ; Corner Lot |
| SizeTotalText | 33.5 X 124.2 Ft ; Corner Lot |
| ZoningDescription | R2-54 |
Rooms
| Level | Type | Length | Width | Dimensions |
|---|---|---|---|---|
| Lower Level | Kitchen | 3.55 m | 3.06 m | 3.55 m x 3.06 m |
| Lower Level | Bedroom | 4.61 m | 4.43 m | 4.61 m x 4.43 m |
| Lower Level | Laundry Room | 1 m | 1 m | 1 m x 1 m |
| Lower Level | Exercise Room | 5.91 m | 4.27 m | 5.91 m x 4.27 m |
| Lower Level | Bedroom | 5.92 m | 3.68 m | 5.92 m x 3.68 m |
| Lower Level | Sitting Room | 4.6 m | 2.97 m | 4.6 m x 2.97 m |
| Main Level | Living Room | 7.82 m | 4.05 m | 7.82 m x 4.05 m |
| Main Level | Kitchen | 5.56 m | 4.58 m | 5.56 m x 4.58 m |
| Main Level | Bedroom | 5.46 m | 4.08 m | 5.46 m x 4.08 m |
| Main Level | Laundry Room | 3.08 m | 3.03 m | 3.08 m x 3.03 m |
| Upper Level | Primary Bedroom | 6.3 m | 5.43 m | 6.3 m x 5.43 m |
| Upper Level | Bathroom | 4.7 m | 3.03 m | 4.7 m x 3.03 m |
| Upper Level | Office | 4.07 m | 2.9 m | 4.07 m x 2.9 m |
Utilities
| Cable | Available |
| Electricity | Installed |
| Sewer | Installed |
Interested?
Contact us for more information
Marion Lorraine Carcone
Salesperson
16 Industrial Parkway S
Aurora, Ontario L4G 0R4
