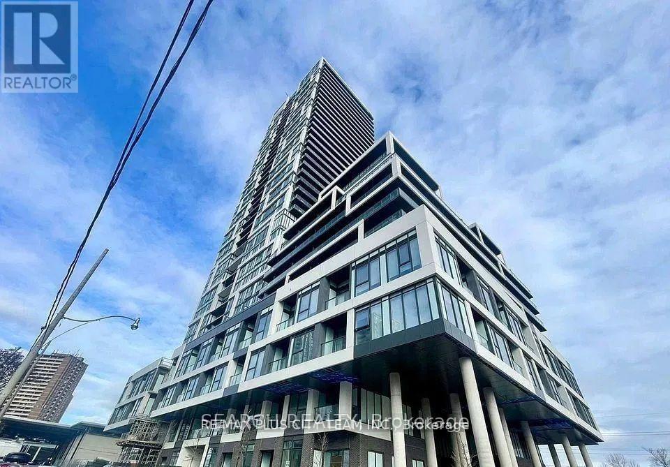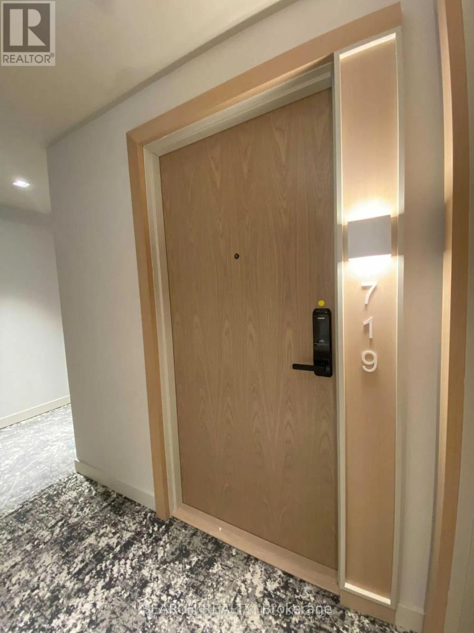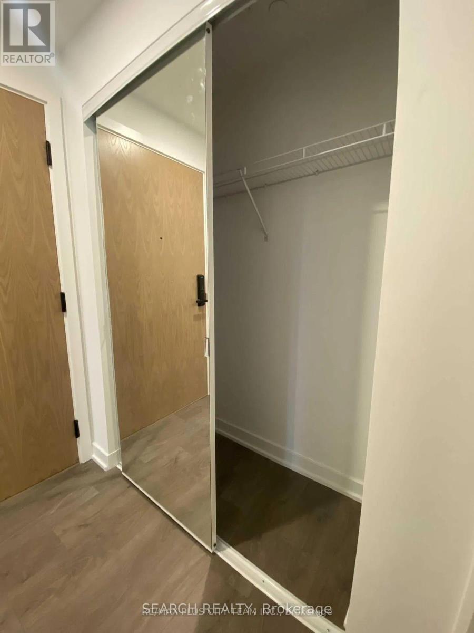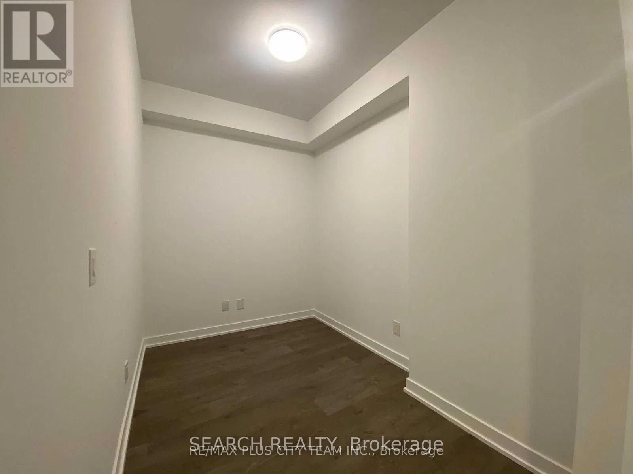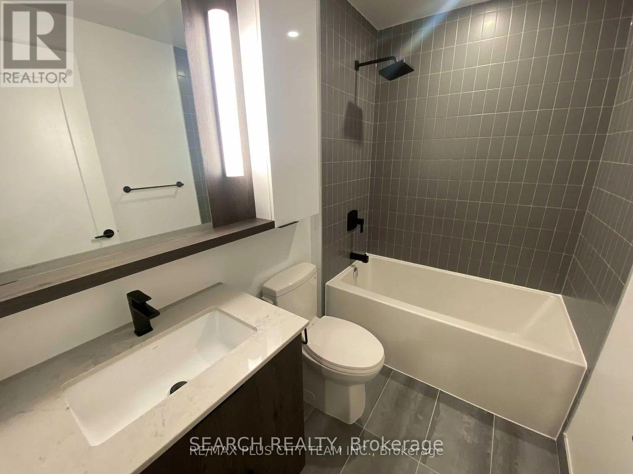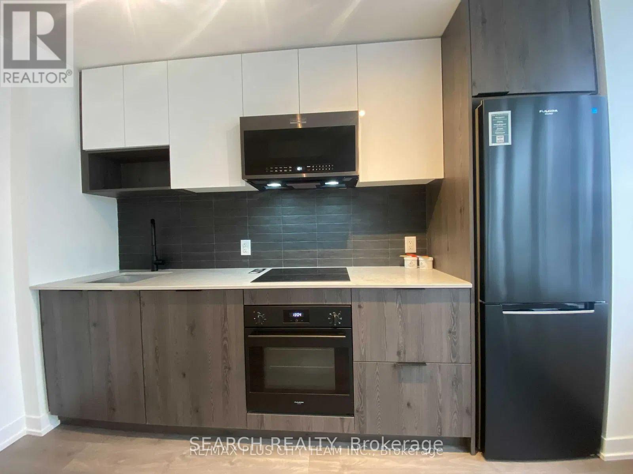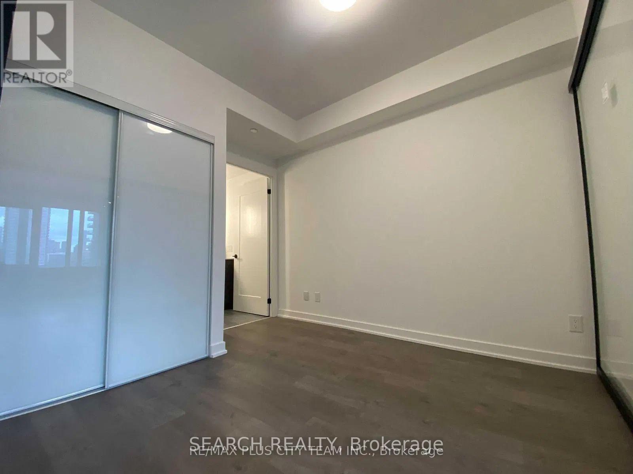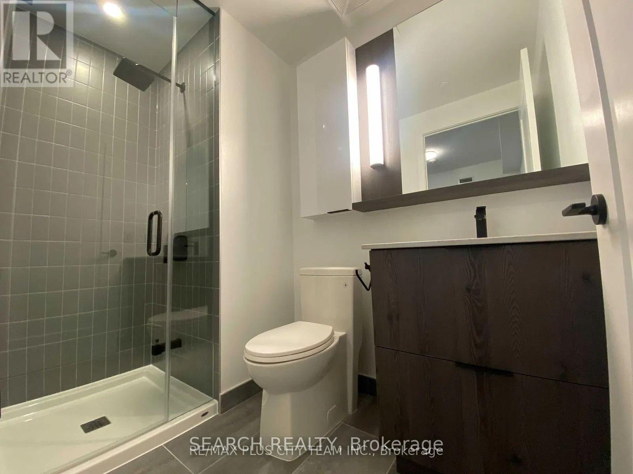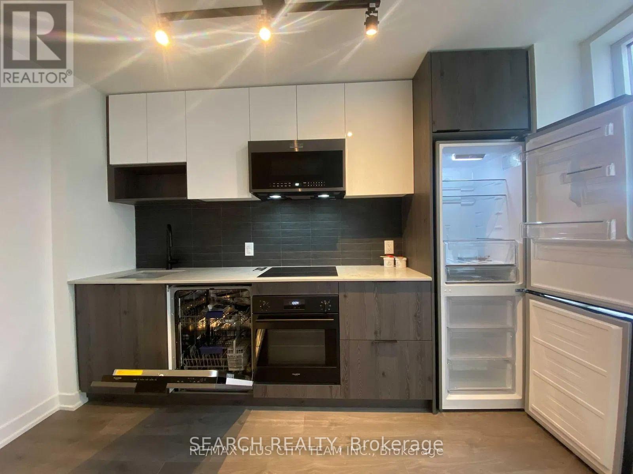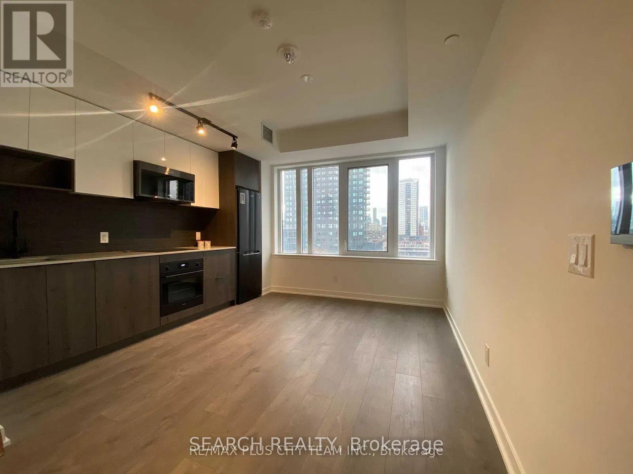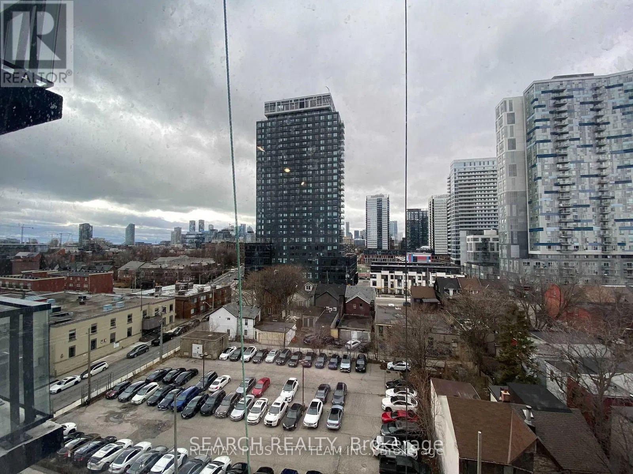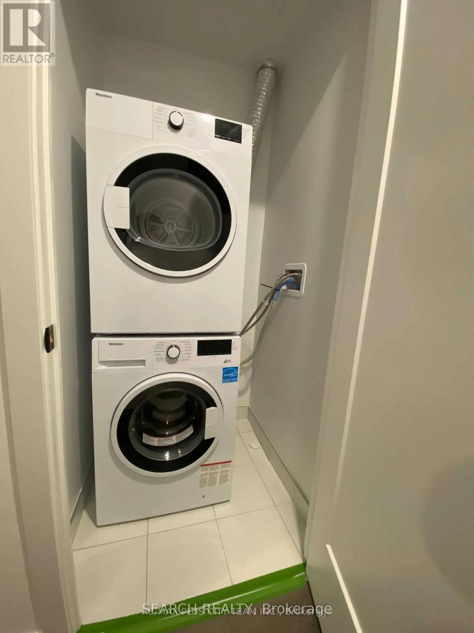719 - 5 Defries Street Toronto, Ontario M5A 3R4
$2,400 Monthly
Welcome to River & Fifth by Broccolini, where contemporary design meets convenience in the heart of Downtown East Toronto. This beautifully appointed 1-bedroom + den, 2-bathroom condo offers an open-concept layout with premium finishes, including a modern kitchen featuring quartz countertops and stainless steel appliances. Soaring 9-foot ceilings and expansive windows create a bright, airy living space. The versatile den is ideal as a home office, guest area, or can be easily converted into a second bedroom. Positioned on the west side of the building, the unit reflects Broccolinis high standards, with upscale touches throughout the suite and common areas alike. Residents enjoy a full suite of luxury amenities, including a rooftop terrace with an outdoor pool, poolside cabana, firepit, and open-air dining spaces perfect for entertaining or relaxing. The state-of-the-art fitness centre is equipped with cardio machines, free weights, aerobics zones, and even a boxing area. For socializing and downtime, there's a stylish sports lounge with a wet bar, as well as thoughtfully designed co-working areas, a 24-hour concierge, and a guest suite available for visitors. (id:61852)
Property Details
| MLS® Number | C12456207 |
| Property Type | Single Family |
| Neigbourhood | Toronto Centre |
| Community Name | Regent Park |
| AmenitiesNearBy | Hospital, Park, Public Transit, Schools |
| CommunityFeatures | Pets Not Allowed |
| Features | Carpet Free |
Building
| BathroomTotal | 2 |
| BedroomsAboveGround | 1 |
| BedroomsBelowGround | 1 |
| BedroomsTotal | 2 |
| Age | 0 To 5 Years |
| Amenities | Security/concierge, Exercise Centre, Party Room, Storage - Locker |
| CoolingType | Central Air Conditioning |
| ExteriorFinish | Concrete |
| FlooringType | Laminate |
| HeatingFuel | Natural Gas |
| HeatingType | Forced Air |
| SizeInterior | 600 - 699 Sqft |
| Type | Apartment |
Parking
| No Garage |
Land
| Acreage | No |
| LandAmenities | Hospital, Park, Public Transit, Schools |
| SurfaceWater | River/stream |
Rooms
| Level | Type | Length | Width | Dimensions |
|---|---|---|---|---|
| Flat | Living Room | 3.73 m | 4.17 m | 3.73 m x 4.17 m |
| Flat | Dining Room | 3.73 m | 4.17 m | 3.73 m x 4.17 m |
| Flat | Kitchen | 3.73 m | 4.17 m | 3.73 m x 4.17 m |
| Flat | Bedroom | 2.82 m | 2.79 m | 2.82 m x 2.79 m |
| Flat | Den | 3.15 m | 2.1 m | 3.15 m x 2.1 m |
https://www.realtor.ca/real-estate/28976079/719-5-defries-street-toronto-regent-park-regent-park
Interested?
Contact us for more information
Paul Pham
Salesperson
5045 Orbitor Drive #200 Bldg #8
Mississauga, Ontario L4W 4Y4
