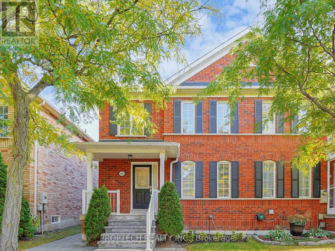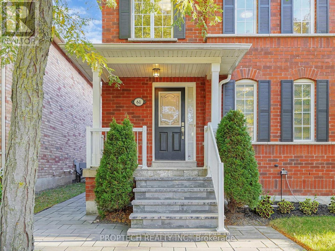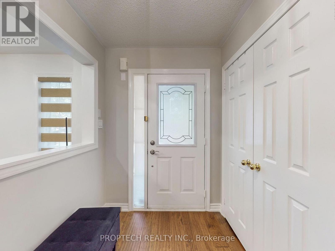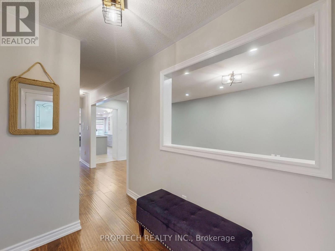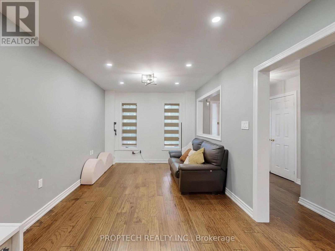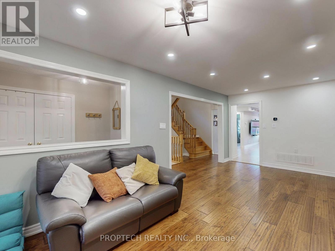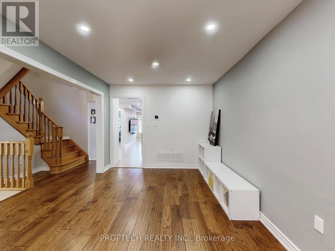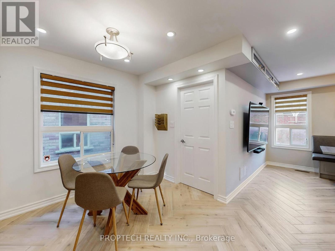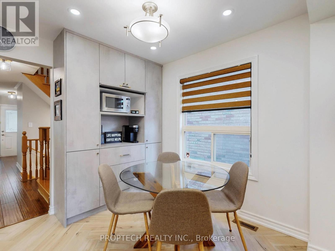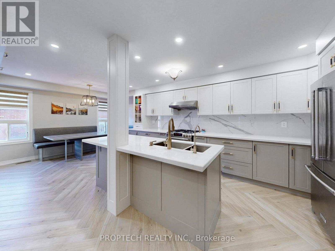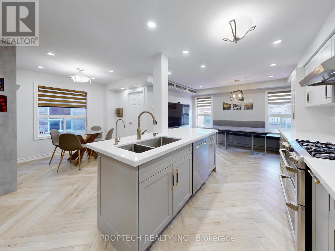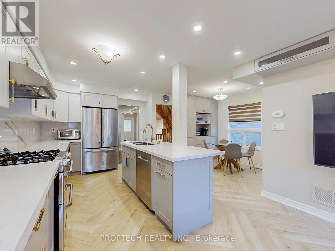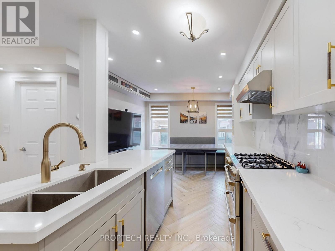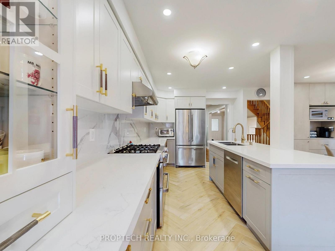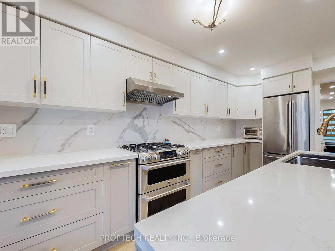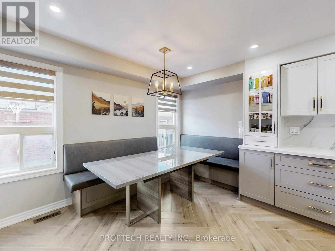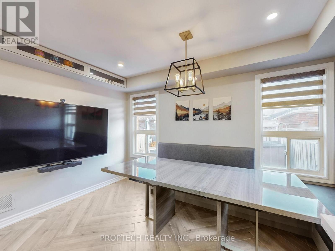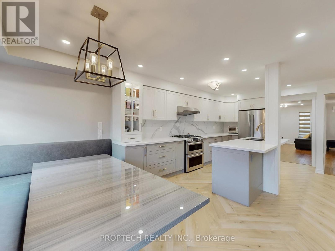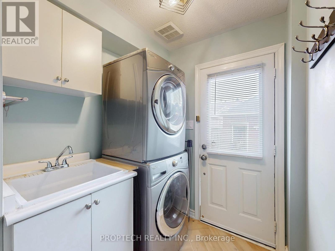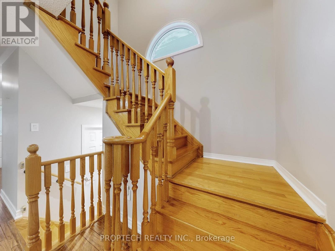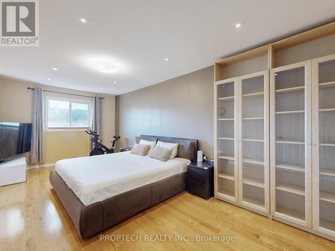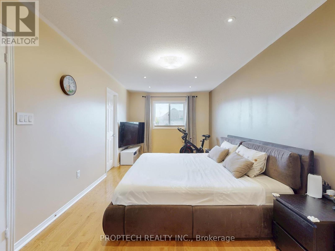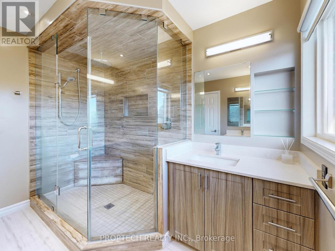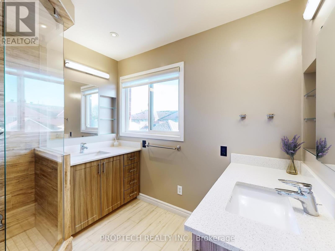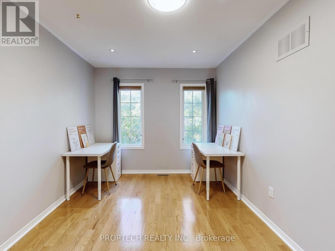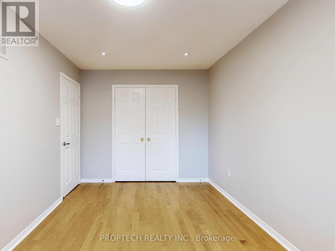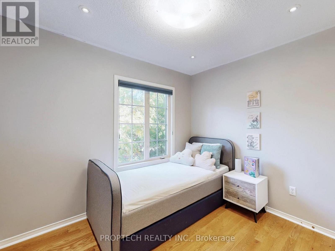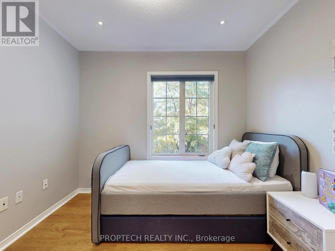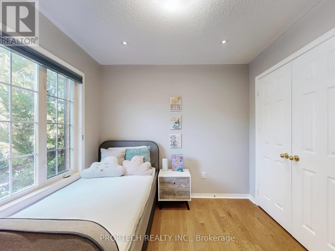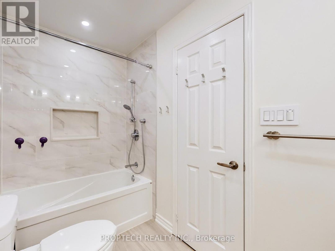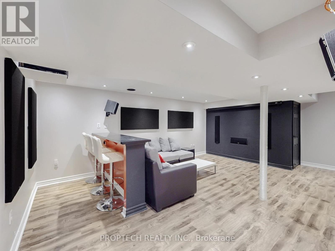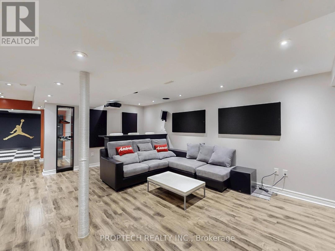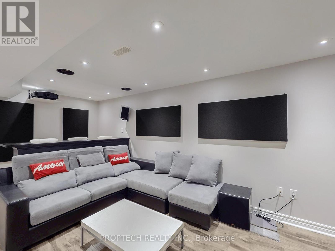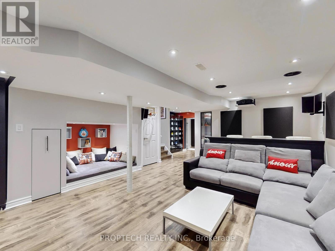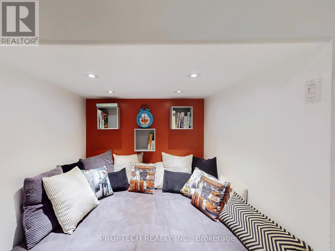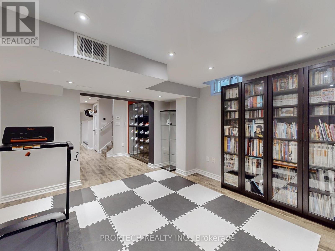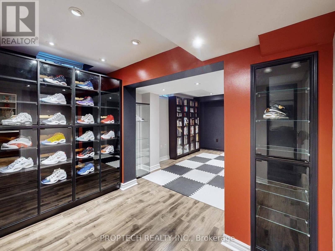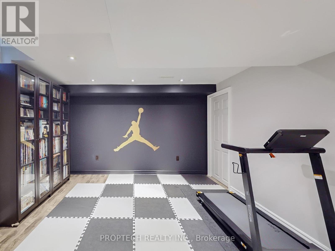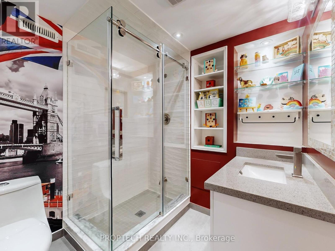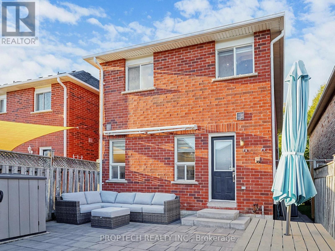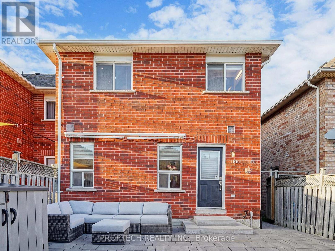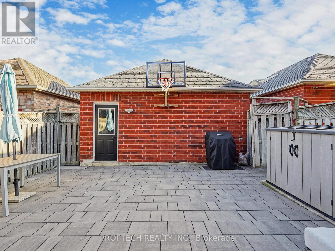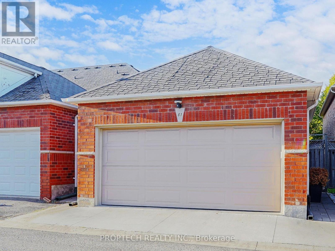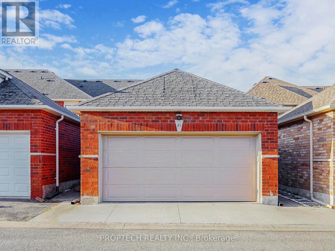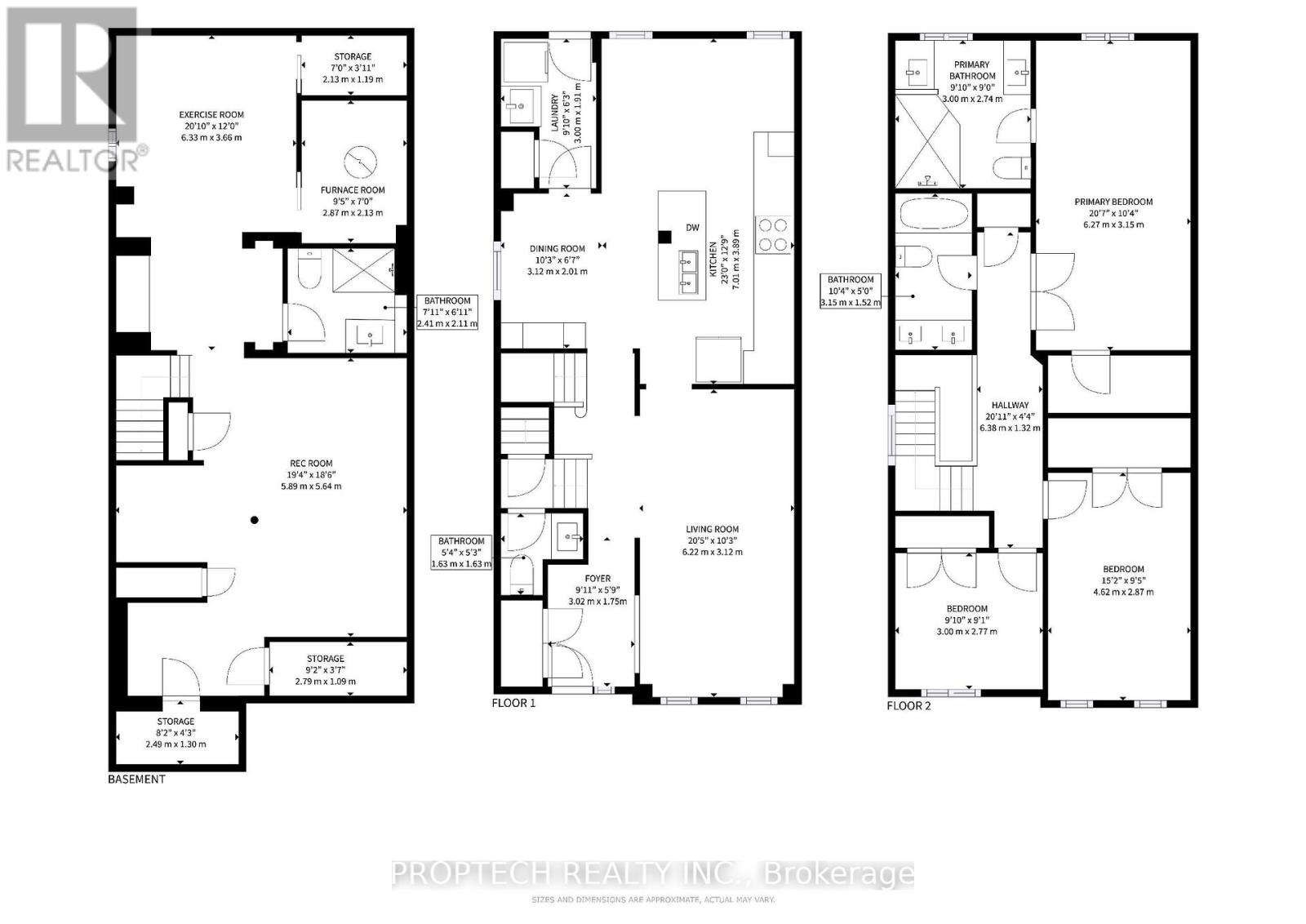61 Cariglia Trail Markham, Ontario L3R 4X1
$999,000
Stylish and smartly upgraded end-unit townhome in prime Markham near Hwy 7 & McCowan. Steps to Main Street Unionville, top schools, parks, restaurants, and shops. Features engineered hardwood and herringbone accent tile, quartz kitchen with full-height pantry, built-in banquette, LED lighting, and smart switches. Primary ensuite with frameless glass shower, rainfall head, and double vanity. Finished basement includes a cozy reading nook and home theatre with built-in speakers and motorized projector screen. Front yard with auto irrigation and custom stone steps; backyard fully interlocked with dual fence access. Detached double garage with concrete driveway. A rare blend of modern comfort, function, and location! (id:61852)
Property Details
| MLS® Number | N12455791 |
| Property Type | Single Family |
| Community Name | Village Green-South Unionville |
| EquipmentType | Water Heater |
| Features | Carpet Free |
| ParkingSpaceTotal | 3 |
| RentalEquipmentType | Water Heater |
Building
| BathroomTotal | 4 |
| BedroomsAboveGround | 3 |
| BedroomsTotal | 3 |
| Appliances | Central Vacuum, Dishwasher, Dryer, Garage Door Opener, Hood Fan, Stove, Washer, Window Coverings, Refrigerator |
| BasementDevelopment | Finished |
| BasementType | N/a (finished) |
| ConstructionStyleAttachment | Attached |
| CoolingType | Central Air Conditioning |
| ExteriorFinish | Brick |
| FlooringType | Tile, Hardwood, Laminate |
| FoundationType | Concrete |
| HalfBathTotal | 1 |
| HeatingFuel | Natural Gas |
| HeatingType | Forced Air |
| StoriesTotal | 2 |
| SizeInterior | 1500 - 2000 Sqft |
| Type | Row / Townhouse |
| UtilityWater | Municipal Water |
Parking
| Detached Garage | |
| Garage |
Land
| Acreage | No |
| Sewer | Sanitary Sewer |
| SizeDepth | 31.02 M |
| SizeFrontage | 7.51 M |
| SizeIrregular | 7.5 X 31 M |
| SizeTotalText | 7.5 X 31 M |
Rooms
| Level | Type | Length | Width | Dimensions |
|---|---|---|---|---|
| Second Level | Primary Bedroom | 6.13 m | 3.03 m | 6.13 m x 3.03 m |
| Second Level | Bedroom 2 | 2.72 m | 2.86 m | 2.72 m x 2.86 m |
| Second Level | Bedroom 3 | 4.51 m | 2.77 m | 4.51 m x 2.77 m |
| Basement | Recreational, Games Room | 5.59 m | 5.48 m | 5.59 m x 5.48 m |
| Basement | Exercise Room | 5.59 m | 5.48 m | 5.59 m x 5.48 m |
| Ground Level | Kitchen | 6.15 m | 3.78 m | 6.15 m x 3.78 m |
| Ground Level | Dining Room | 6.15 m | 3.78 m | 6.15 m x 3.78 m |
| Ground Level | Eating Area | 3.04 m | 1.47 m | 3.04 m x 1.47 m |
| Ground Level | Living Room | 6.02 m | 2.93 m | 6.02 m x 2.93 m |
Interested?
Contact us for more information
Opel Ou
Broker
3555 Don Mills Rd, Suite 218
Toronto, Ontario M2H 3N3
Christine Huang
Salesperson
3555 Don Mills Rd, Suite 218
Toronto, Ontario M2H 3N3
