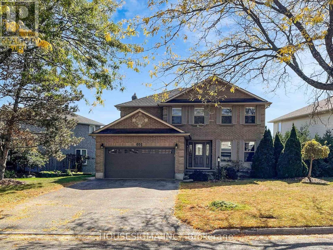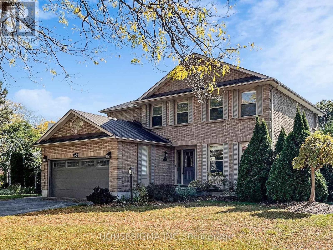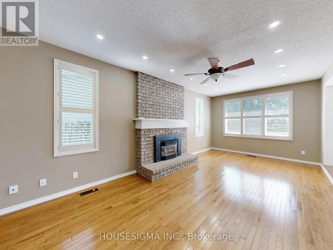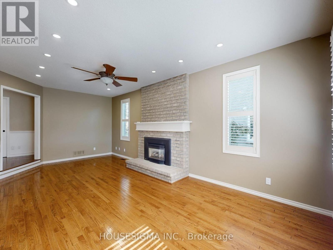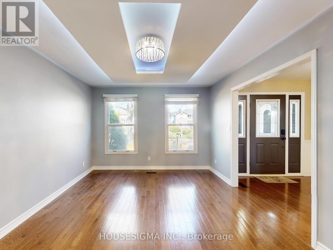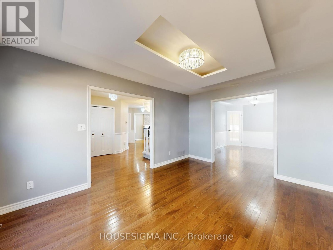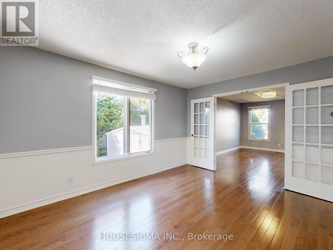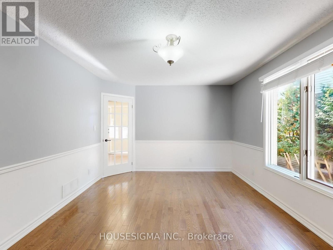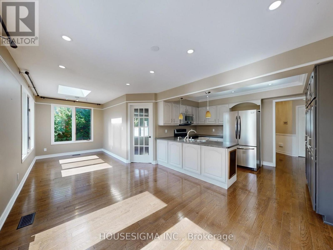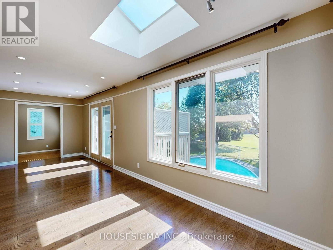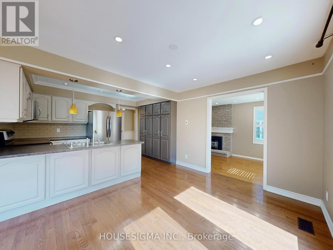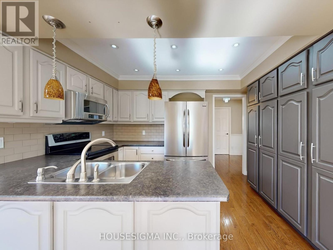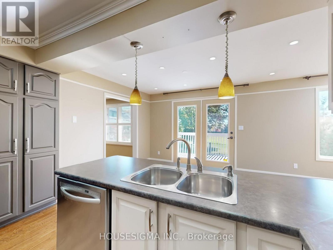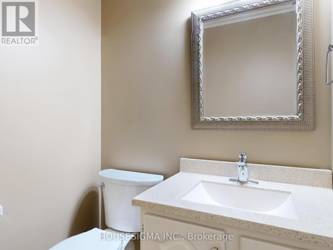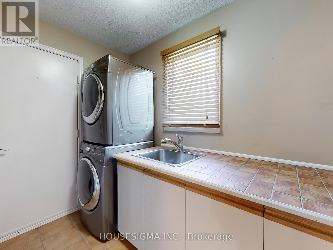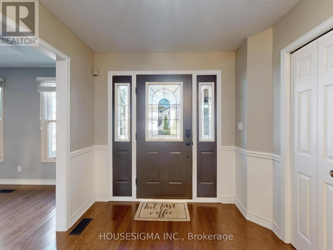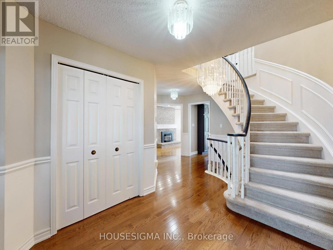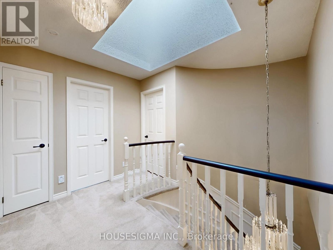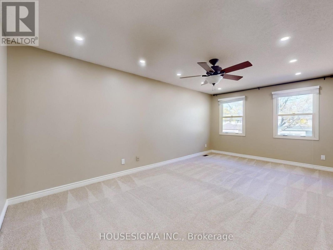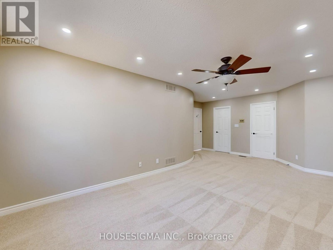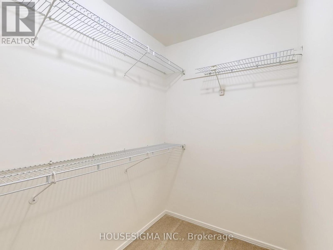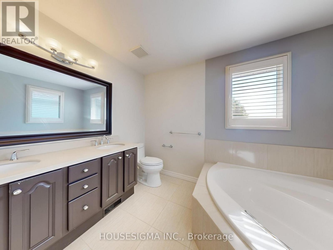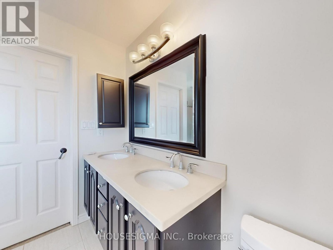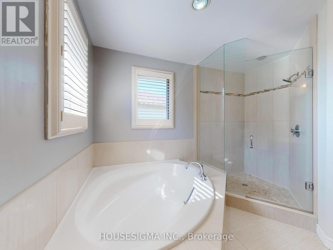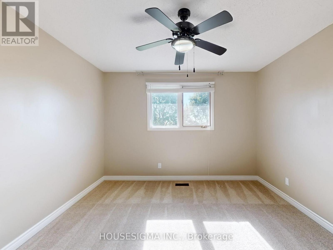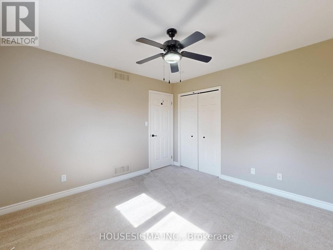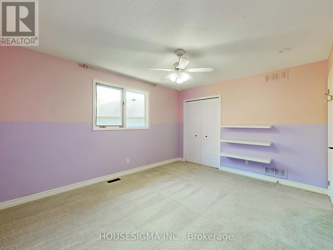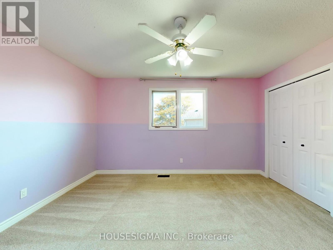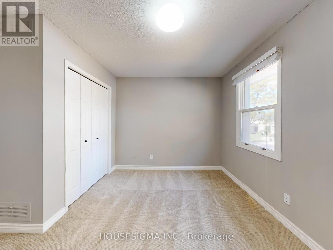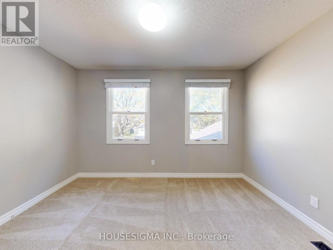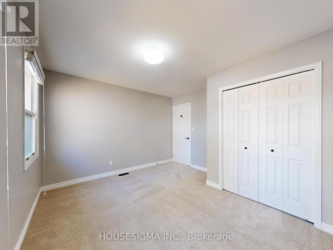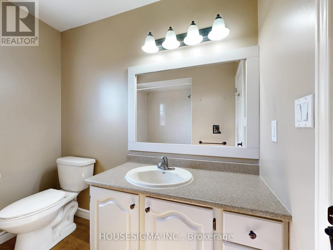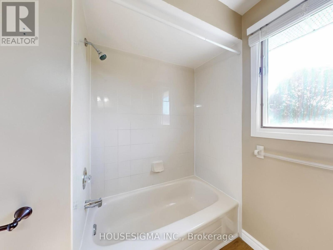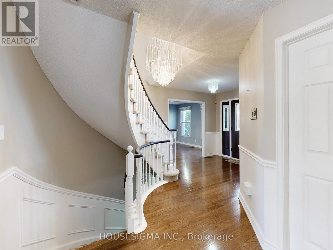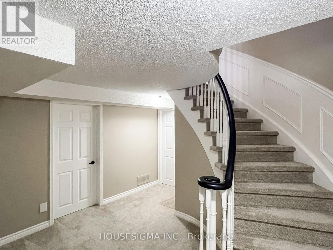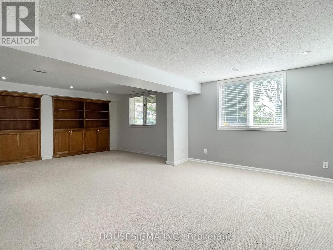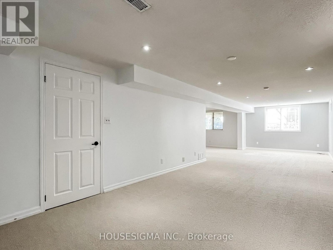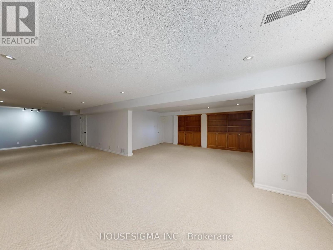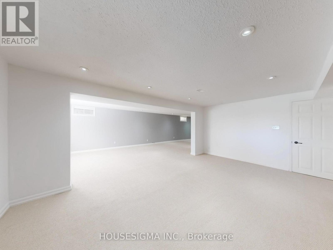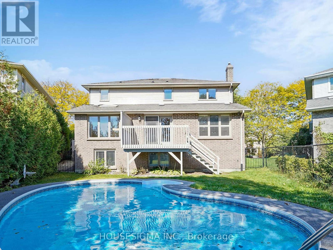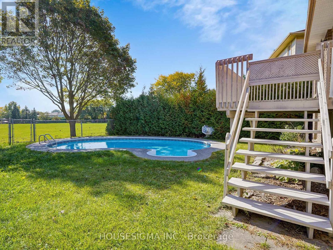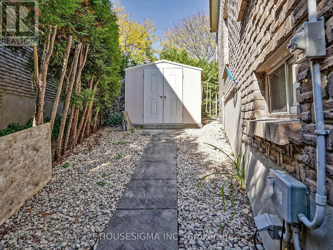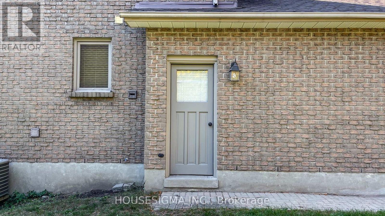952 Peggoty Circle Oshawa, Ontario L1K 2G5
$1,050,000
Welcome to 952 Peggoty Circle a beautifully maintained 4-bedroom, 3-bathroom detached home located in one of Oshawa's most desirable family-friendly neighborhoods. This spacious 2-storey home sits on a Premium Lot backing onto a park, offering complete privacy and a backyard retreat with an inground heated pool perfect for entertaining and relaxation. The main floor features an inviting layout with Grand Foyer W/Circular Stairs and skylight, a bright living and dining area, a family room with fireplace overlooking the backyard, sunroom W/skylight, a modern kitchen with stainless steel appliances and breakfast area w/out to the deck. Upstairs, you will find four generous bedrooms, including a large primary suite with a 4-piece ensuite and walk-in closet. The finished basement provides additional living space with a large recreation area, ideal for a home theatre, gym, or playroom. Enjoy direct garage access, main floor laundry, and plenty of natural light throughout. Located close to top-rated schools, parks, shopping, and transit this home offers comfort, style, and convenience in a peaceful setting. (id:61852)
Property Details
| MLS® Number | E12455773 |
| Property Type | Single Family |
| Neigbourhood | Eastdale |
| Community Name | Eastdale |
| AmenitiesNearBy | Park, Public Transit, Schools |
| CommunityFeatures | Community Centre |
| ParkingSpaceTotal | 6 |
| PoolType | Inground Pool |
Building
| BathroomTotal | 3 |
| BedroomsAboveGround | 4 |
| BedroomsTotal | 4 |
| Appliances | Garage Door Opener Remote(s), Water Heater, Central Vacuum, All, Window Coverings |
| BasementDevelopment | Finished |
| BasementType | N/a (finished) |
| ConstructionStyleAttachment | Detached |
| CoolingType | Central Air Conditioning |
| ExteriorFinish | Brick |
| FireplacePresent | Yes |
| FireplaceTotal | 1 |
| FlooringType | Hardwood, Carpeted |
| FoundationType | Concrete |
| HalfBathTotal | 1 |
| HeatingFuel | Natural Gas |
| HeatingType | Forced Air |
| StoriesTotal | 2 |
| SizeInterior | 2500 - 3000 Sqft |
| Type | House |
| UtilityWater | Municipal Water |
Parking
| Attached Garage | |
| Garage |
Land
| Acreage | No |
| FenceType | Fenced Yard |
| LandAmenities | Park, Public Transit, Schools |
| Sewer | Sanitary Sewer |
| SizeDepth | 129 Ft ,1 In |
| SizeFrontage | 93 Ft |
| SizeIrregular | 93 X 129.1 Ft |
| SizeTotalText | 93 X 129.1 Ft |
Rooms
| Level | Type | Length | Width | Dimensions |
|---|---|---|---|---|
| Second Level | Primary Bedroom | 6.79 m | 3.59 m | 6.79 m x 3.59 m |
| Second Level | Bedroom 2 | 3.59 m | 3.59 m | 3.59 m x 3.59 m |
| Second Level | Bedroom 3 | 4.2 m | 3.59 m | 4.2 m x 3.59 m |
| Second Level | Bedroom 4 | 3.6 m | 3.59 m | 3.6 m x 3.59 m |
| Basement | Family Room | 11.19 m | 3.59 m | 11.19 m x 3.59 m |
| Basement | Study | 6.14 m | 3.59 m | 6.14 m x 3.59 m |
| Main Level | Family Room | 6.79 m | 3.59 m | 6.79 m x 3.59 m |
| Main Level | Living Room | 4.89 m | 3.59 m | 4.89 m x 3.59 m |
| Main Level | Sunroom | 3.59 m | 2.02 m | 3.59 m x 2.02 m |
| Main Level | Kitchen | 3.04 m | 3.59 m | 3.04 m x 3.59 m |
| Main Level | Dining Room | 4.29 m | 3.59 m | 4.29 m x 3.59 m |
| Main Level | Eating Area | 3.09 m | 3.59 m | 3.09 m x 3.59 m |
https://www.realtor.ca/real-estate/28975383/952-peggoty-circle-oshawa-eastdale-eastdale
Interested?
Contact us for more information
Shikha Verma
Salesperson
15 Allstate Parkway #629
Markham, Ontario L3R 5B4
