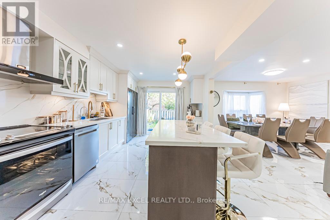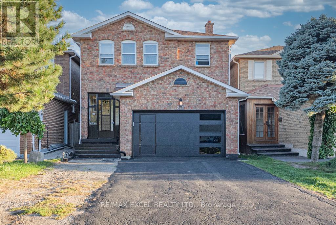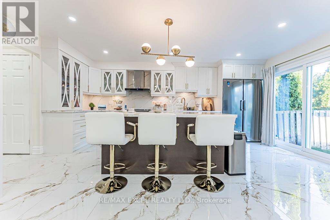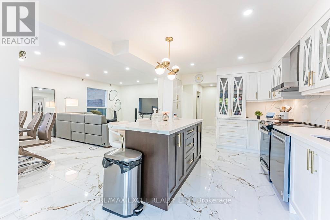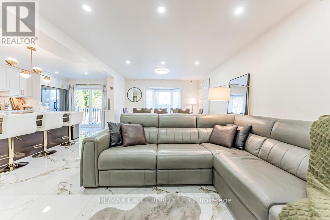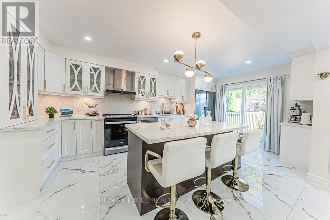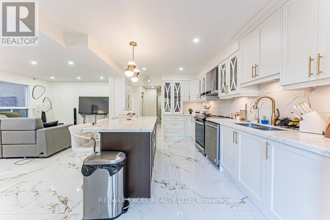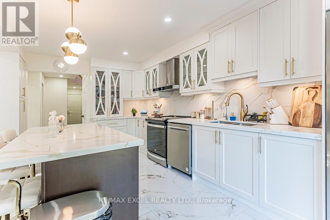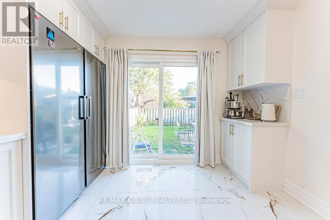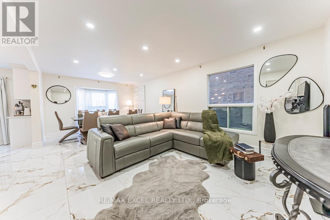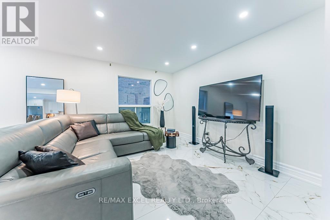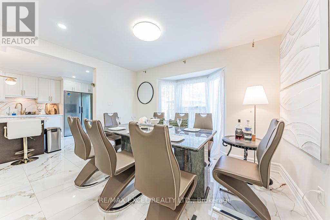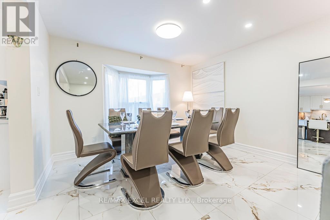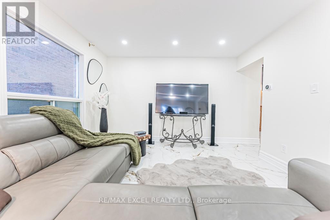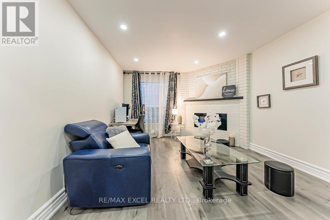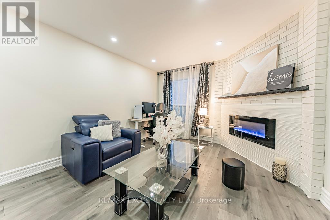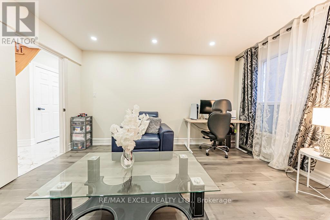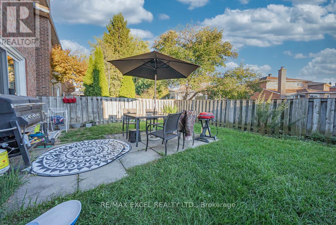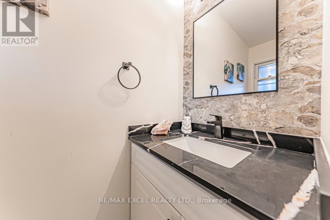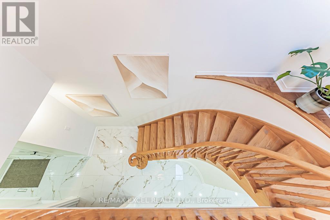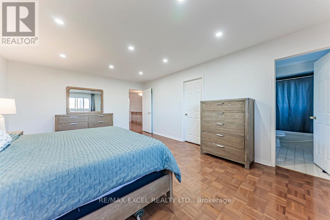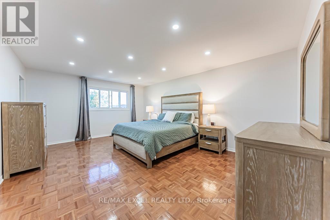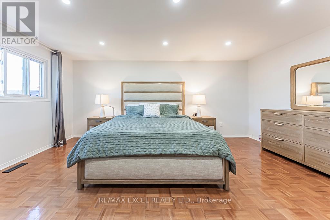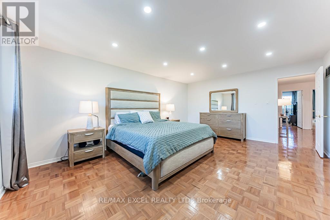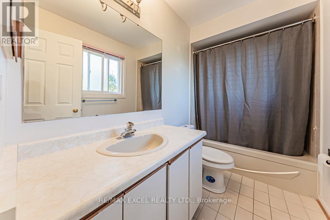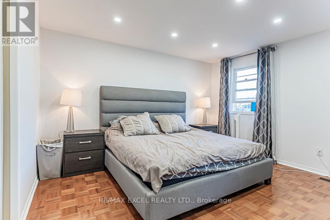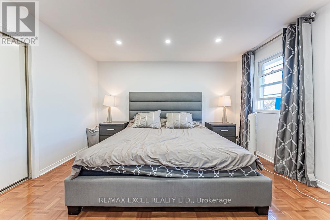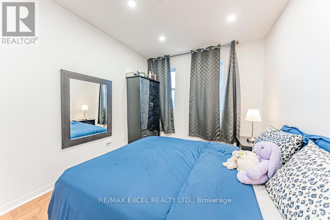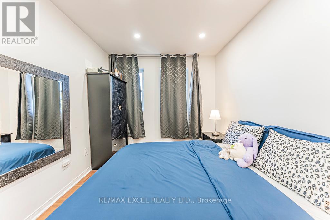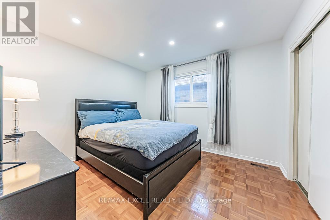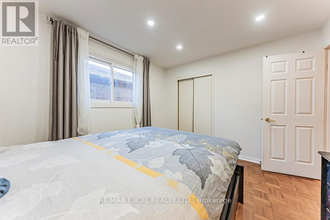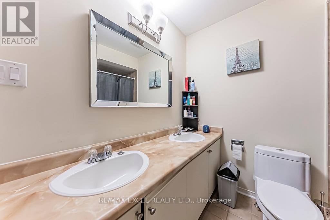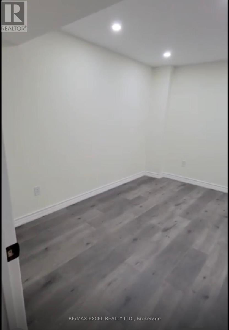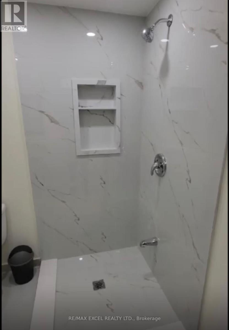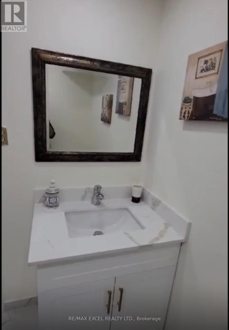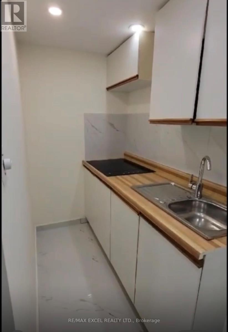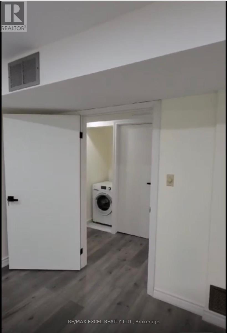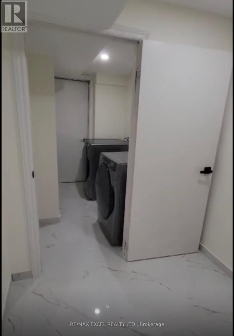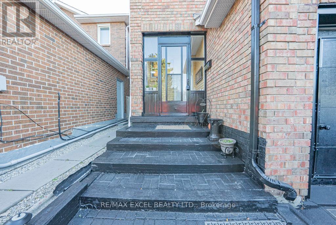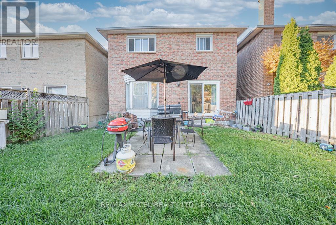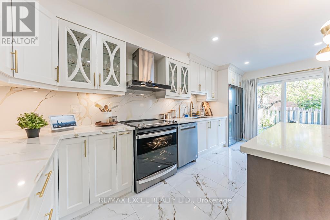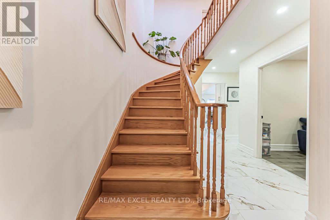311 Conley Street Vaughan, Ontario L4J 2Z3
$1,488,000
Are you looking to buy a home but don't want to stress about mortgage payment? This one may be your best shot!! 311 Conley St nestled in one of Vaughan's most sought-after neighborhoods, this beautifully renovated home offers the perfect blend of style, space, and smart investment. Located in the heart of Thornhill, this sun-filled detached 2 garages home boasts approximately 2,200 sq ft above ground, plus a completely finished basement apartment with 3 bedrooms, a full kitchen, bathroom, and a separate entrance currently generating an impressive $3,500/month in rental income! Live mortgage-free while enjoying your own privacy and comfort. Renovated top to bottom, this home features a new roof, skylight, garage door, XL quartz tile flooring, pot lights throughout, and a partitioned family room with a modern electric fireplace easily convertible to a guest suite or home office. The stunning gourmet kitchen is the heart of the home, showcasing an oversized quartz island, stylish finishes, and abundant storage. A brand-new powder room adds both convenience and luxury. Upstairs, you'll find 4 spacious bedrooms, perfect for growing or multi-generational families. Unbeatable location! Walking distance to public transit, top-rated schools, grocery stores, shopping malls, restaurants, and so much more. Homes like this don't come around often whether you're looking to move in, invest, or both, this one checks all the boxes. (id:61852)
Property Details
| MLS® Number | N12455753 |
| Property Type | Single Family |
| Community Name | Lakeview Estates |
| AmenitiesNearBy | Public Transit, Schools, Park, Place Of Worship |
| CommunityFeatures | School Bus |
| ParkingSpaceTotal | 6 |
Building
| BathroomTotal | 4 |
| BedroomsAboveGround | 4 |
| BedroomsBelowGround | 3 |
| BedroomsTotal | 7 |
| Amenities | Fireplace(s) |
| Appliances | Water Purifier, Dishwasher, Dryer, Stove, Washer, Window Coverings, Two Refrigerators |
| BasementFeatures | Apartment In Basement, Separate Entrance |
| BasementType | N/a |
| ConstructionStyleAttachment | Detached |
| CoolingType | Central Air Conditioning |
| ExteriorFinish | Brick |
| FireplacePresent | Yes |
| FireplaceTotal | 1 |
| FlooringType | Ceramic, Laminate, Parquet |
| FoundationType | Unknown |
| HalfBathTotal | 1 |
| HeatingFuel | Natural Gas |
| HeatingType | Forced Air |
| StoriesTotal | 2 |
| SizeInterior | 2000 - 2500 Sqft |
| Type | House |
| UtilityWater | Municipal Water |
Parking
| Attached Garage | |
| Garage |
Land
| Acreage | No |
| LandAmenities | Public Transit, Schools, Park, Place Of Worship |
| Sewer | Sanitary Sewer |
| SizeDepth | 103 Ft ,6 In |
| SizeFrontage | 30 Ft ,1 In |
| SizeIrregular | 30.1 X 103.5 Ft |
| SizeTotalText | 30.1 X 103.5 Ft |
Rooms
| Level | Type | Length | Width | Dimensions |
|---|---|---|---|---|
| Second Level | Primary Bedroom | 5.5 m | 4.1 m | 5.5 m x 4.1 m |
| Second Level | Bedroom 2 | 3.5 m | 3.2 m | 3.5 m x 3.2 m |
| Second Level | Bedroom 3 | 4.1 m | 4.3 m | 4.1 m x 4.3 m |
| Second Level | Bedroom 4 | 4.1 m | 2.7 m | 4.1 m x 2.7 m |
| Basement | Bedroom | Measurements not available | ||
| Basement | Bedroom 5 | Measurements not available | ||
| Basement | Bedroom | Measurements not available | ||
| Main Level | Living Room | 3.7 m | 3.7 m | 3.7 m x 3.7 m |
| Main Level | Dining Room | 3.4 m | 3.7 m | 3.4 m x 3.7 m |
| Main Level | Family Room | 4.2 m | 3.5 m | 4.2 m x 3.5 m |
| Main Level | Kitchen | 5.8 m | 3.4 m | 5.8 m x 3.4 m |
Interested?
Contact us for more information
Monica Mac
Broker
120 West Beaver Creek Rd #23
Richmond Hill, Ontario L4B 1L2
