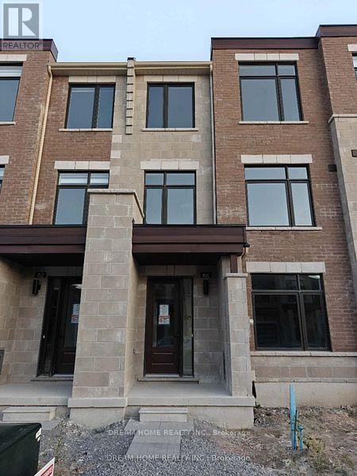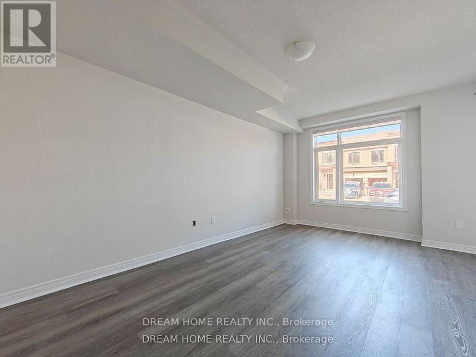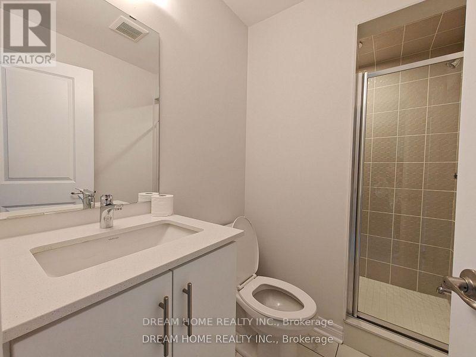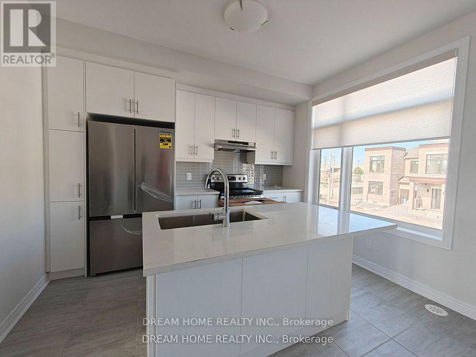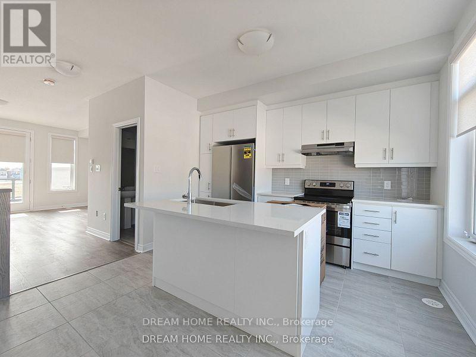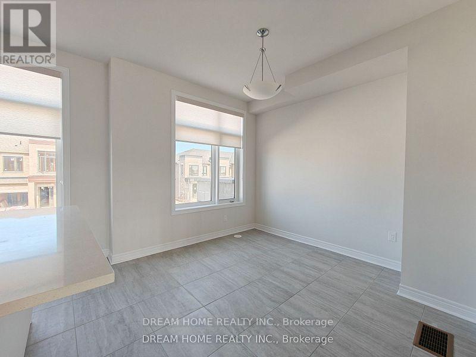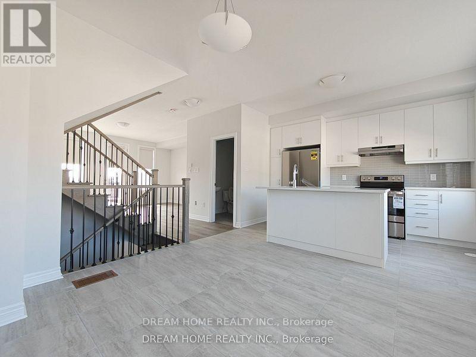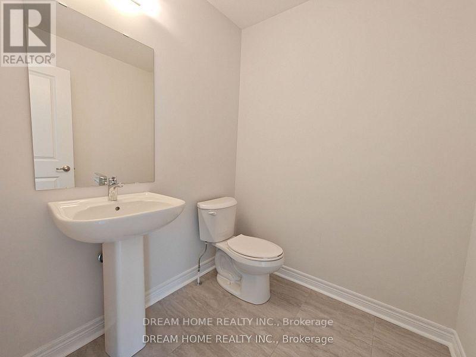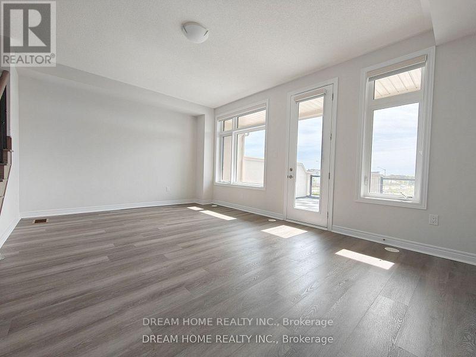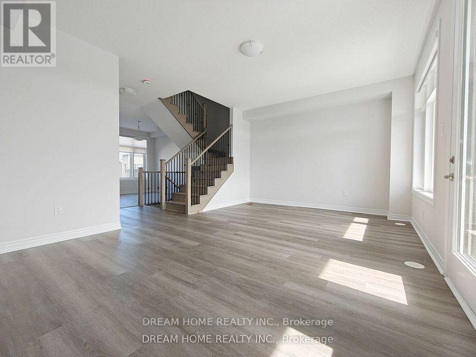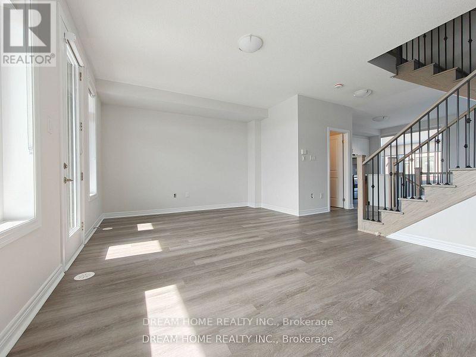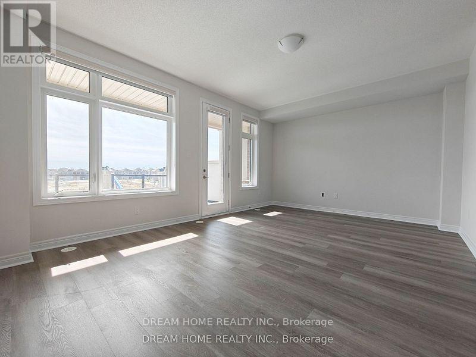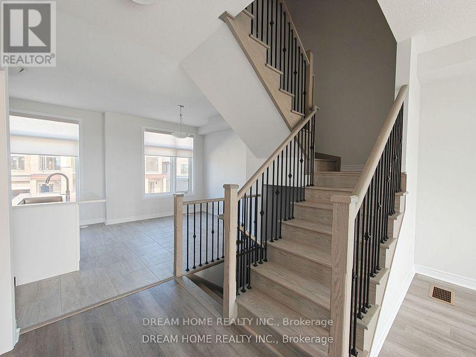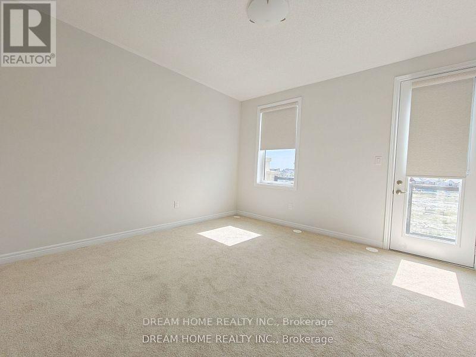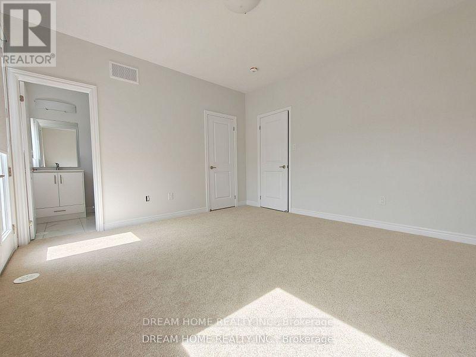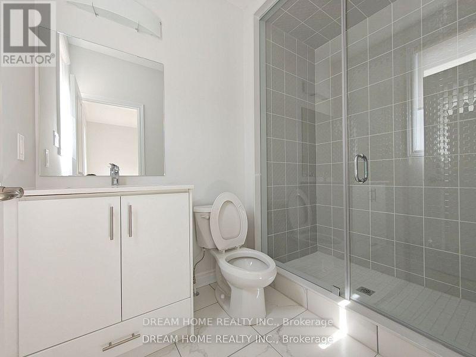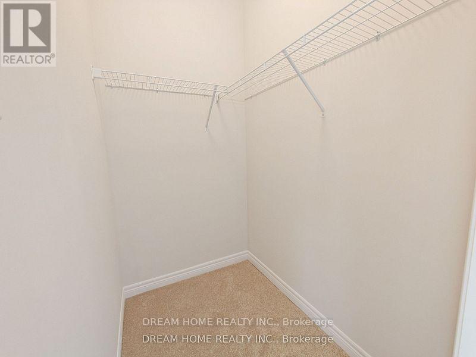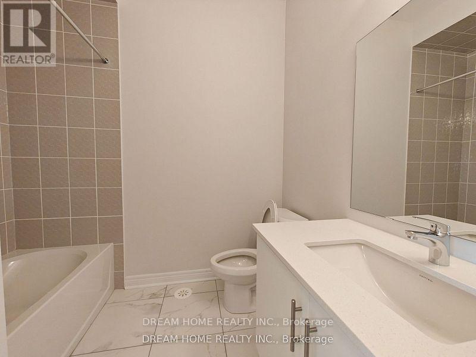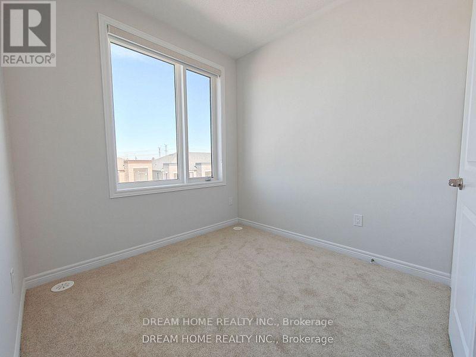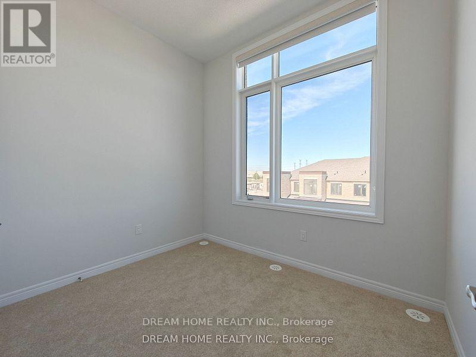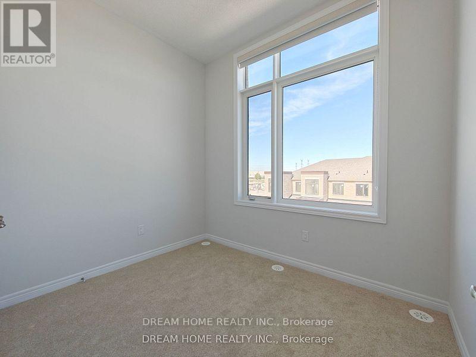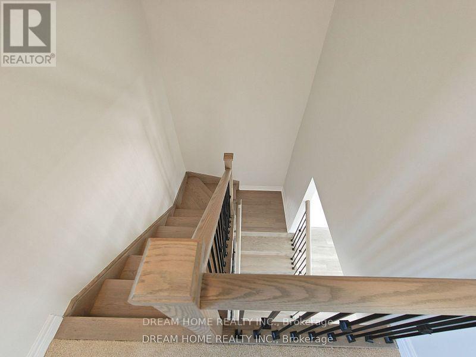64 Johann Drive Markham, Ontario L3S 0G5
$3,200 Monthly
Brand new 3-bedroom, 4-bathroom townhome for lease in a desirable Markham community. Over 2,000 sq ft of modern living space featuring 9 ft ceilings, a double car garage, and a large private terrace with unobstructed views. The open-concept layout includes a bright living room with a balcony, a modern kitchen with a central island, and a spacious primary bedroom with a walk-in closet and balcony. Located steps from Aaniin Community Centre, parks, top schools, and close to Markville Mall and major highways. No pets, non-smokers preferred. Dont miss this opportunity! (id:61852)
Property Details
| MLS® Number | N12455699 |
| Property Type | Single Family |
| Community Name | Middlefield |
| AmenitiesNearBy | Park, Public Transit, Schools |
| ParkingSpaceTotal | 6 |
| ViewType | View |
Building
| BathroomTotal | 4 |
| BedroomsAboveGround | 3 |
| BedroomsTotal | 3 |
| Age | New Building |
| BasementType | None |
| ConstructionStyleAttachment | Attached |
| CoolingType | Central Air Conditioning |
| ExteriorFinish | Brick |
| FlooringType | Hardwood |
| HalfBathTotal | 1 |
| HeatingFuel | Natural Gas |
| HeatingType | Forced Air |
| StoriesTotal | 3 |
| SizeInterior | 1500 - 2000 Sqft |
| Type | Row / Townhouse |
| UtilityWater | Municipal Water |
Parking
| Garage |
Land
| Acreage | No |
| LandAmenities | Park, Public Transit, Schools |
| Sewer | Sanitary Sewer |
Rooms
| Level | Type | Length | Width | Dimensions |
|---|---|---|---|---|
| Second Level | Living Room | 5.79 m | 3.3 m | 5.79 m x 3.3 m |
| Second Level | Dining Room | 3.35 m | 3.05 m | 3.35 m x 3.05 m |
| Second Level | Kitchen | 2.29 m | 3.76 m | 2.29 m x 3.76 m |
| Third Level | Primary Bedroom | 4.01 m | 3.96 m | 4.01 m x 3.96 m |
| Third Level | Bedroom 2 | 3.05 m | 2.44 m | 3.05 m x 2.44 m |
| Third Level | Bedroom 3 | 2.44 m | 2.59 m | 2.44 m x 2.59 m |
| Ground Level | Family Room | 3.76 m | 3.1 m | 3.76 m x 3.1 m |
https://www.realtor.ca/real-estate/28975204/64-johann-drive-markham-middlefield-middlefield
Interested?
Contact us for more information
Lisa Fu
Broker
206 - 7800 Woodbine Avenue
Markham, Ontario L3R 2N7
