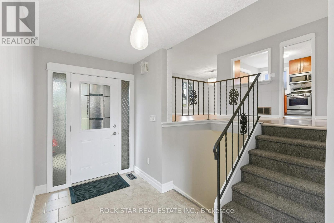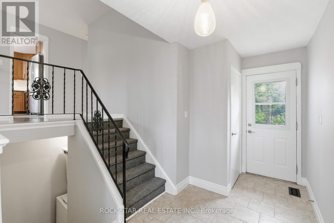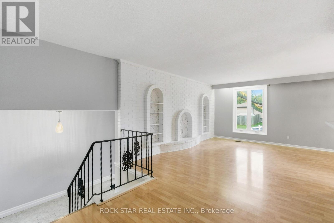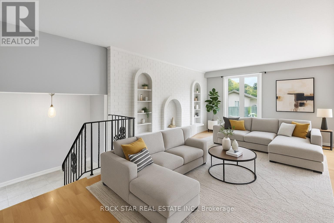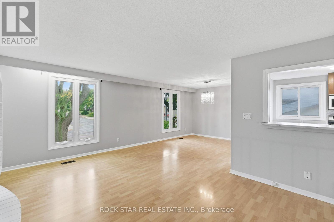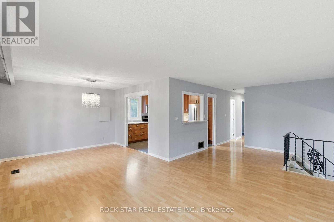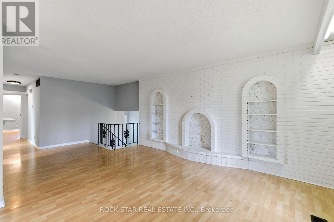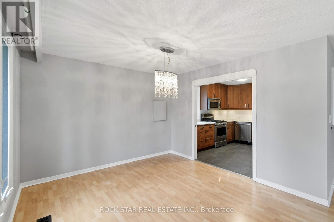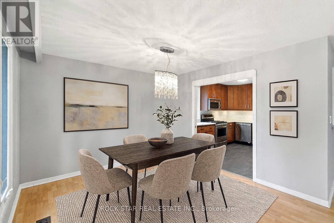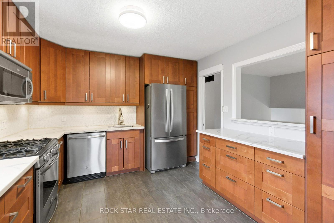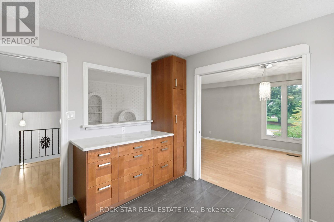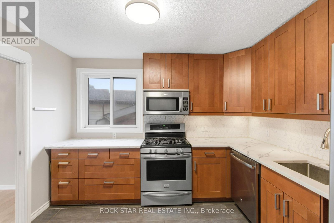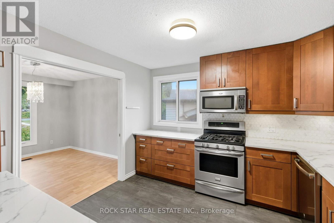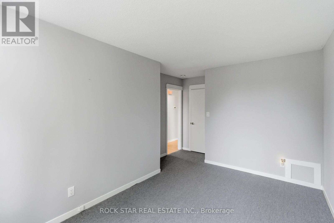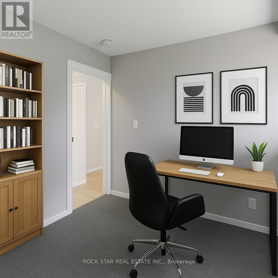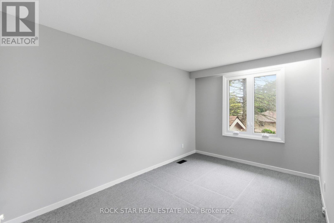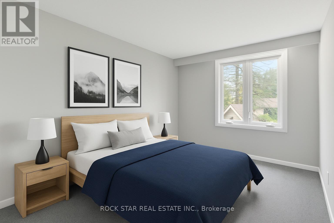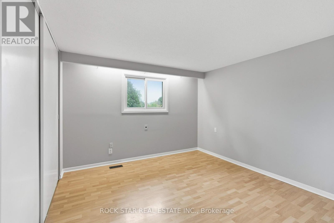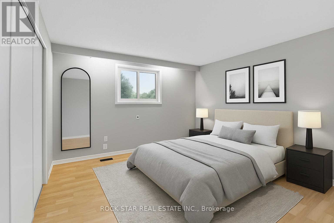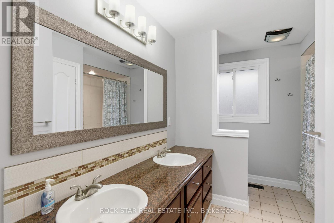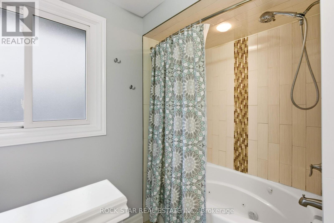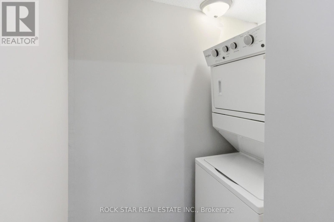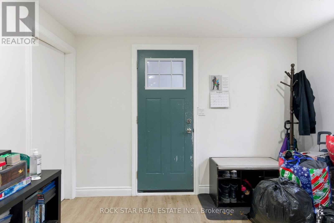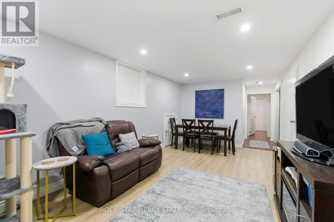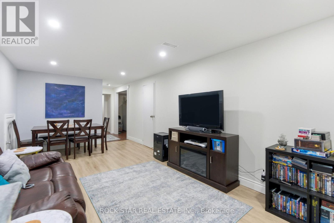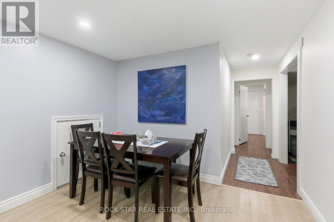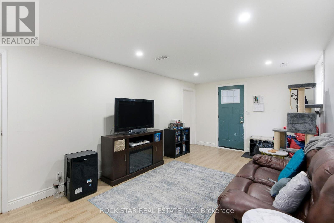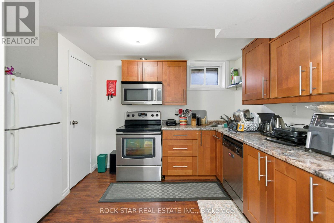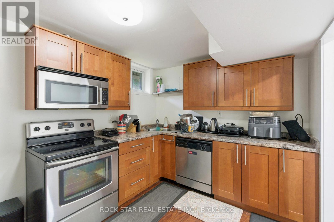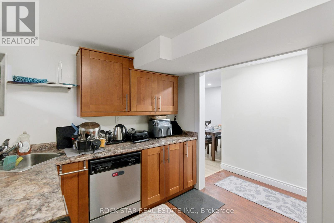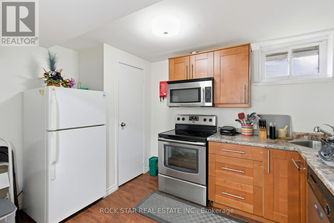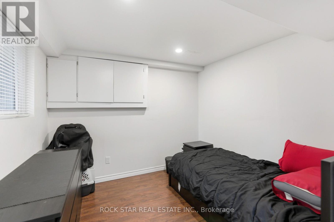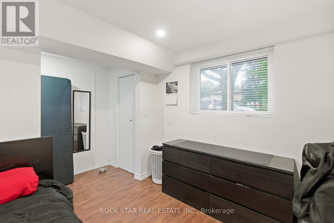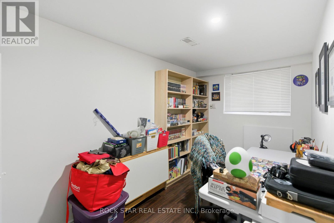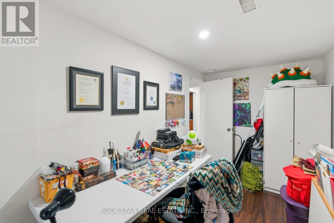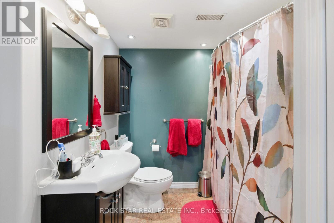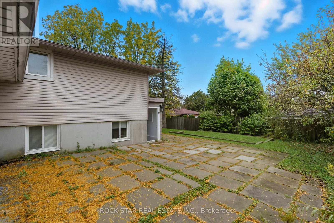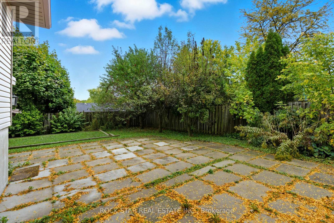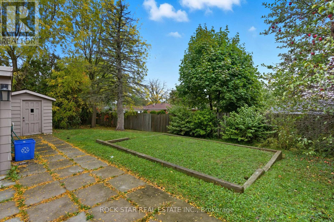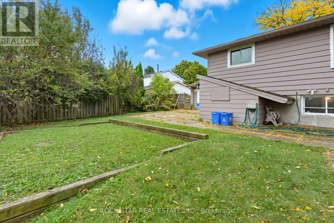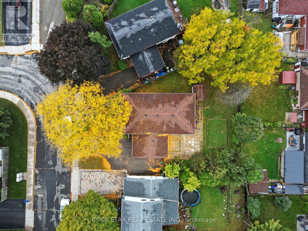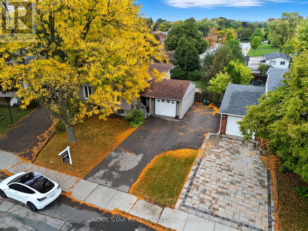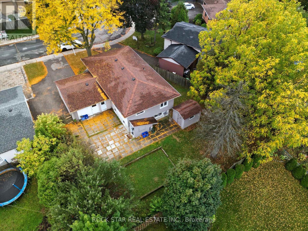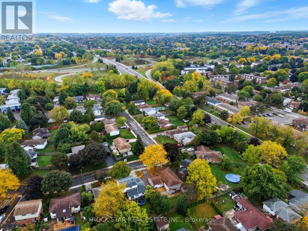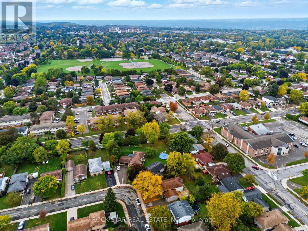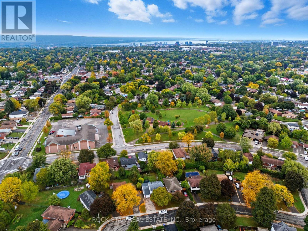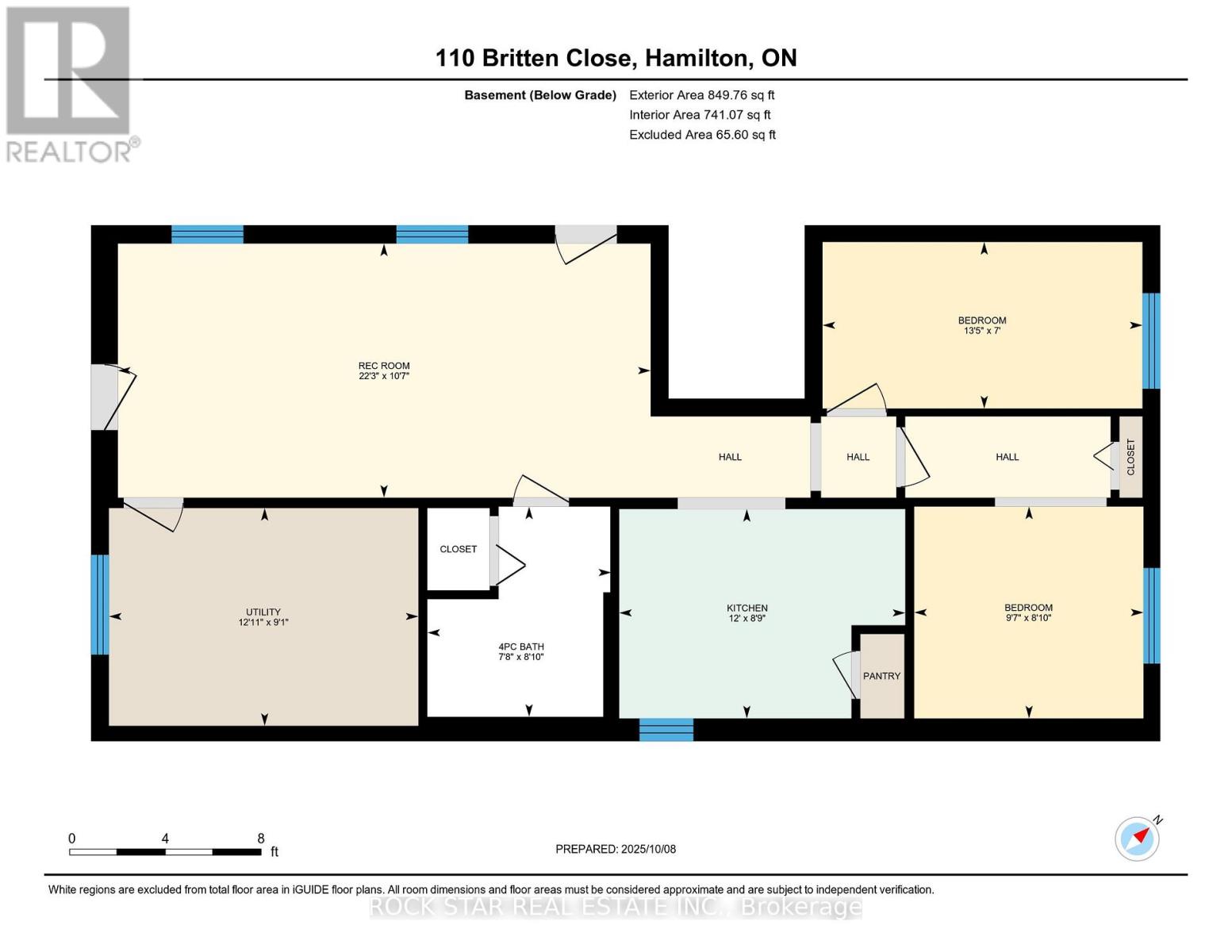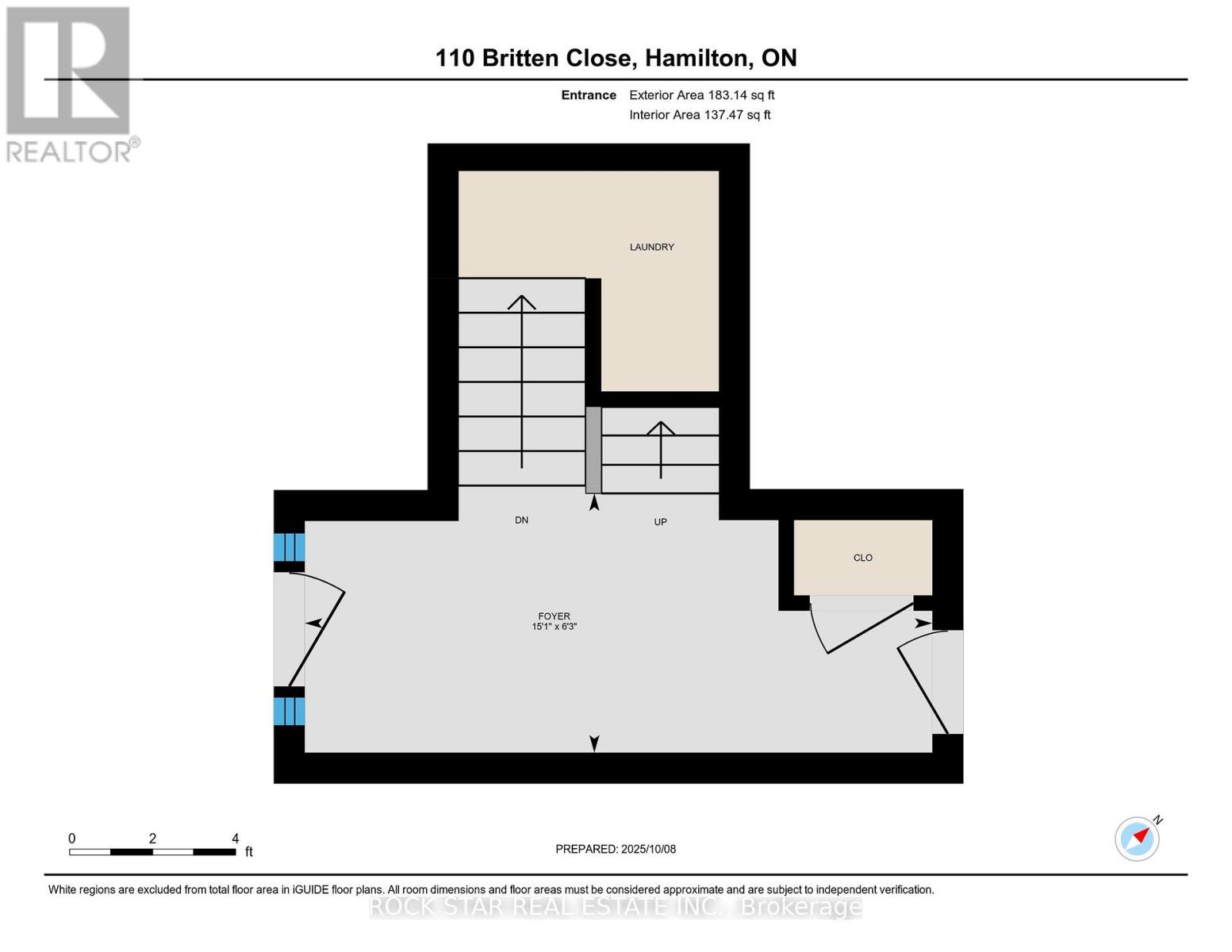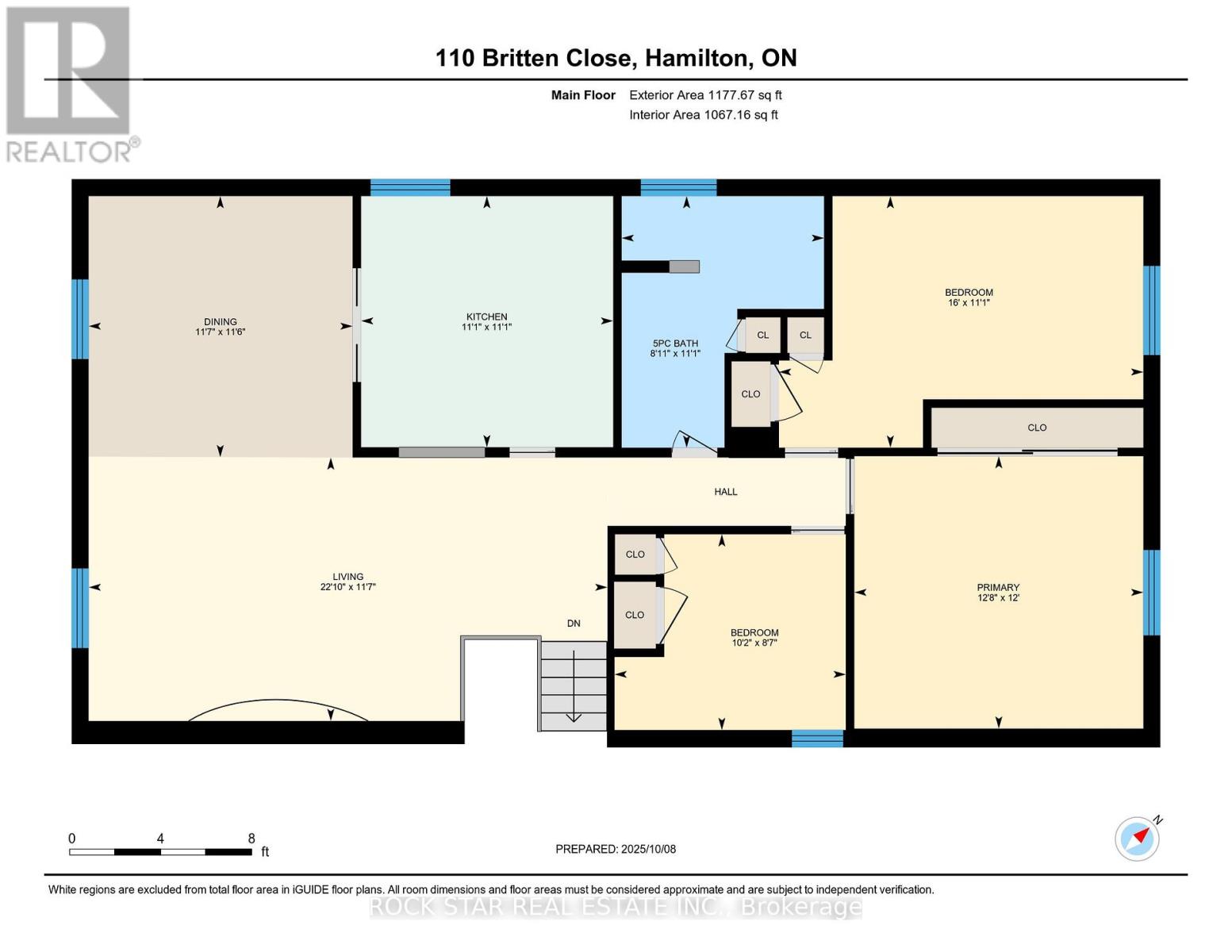111 Britten Close Hamilton, Ontario L9C 4K1
$774,900
Welcome to 111 Britten Close! This LEGAL DUPLEX offers a total of 5 bedrooms and 2 bathrooms across two self-contained units, making it an ideal choice for investors or multi-generational living. Converted into a legal duplex in 2020 with permits, this home combines modern updates with practical functionality. The main floor unit features 3 bedrooms and 1 bathroom, ensuite laundry, and updated kitchen equipped with stainless steel appliances and granite countertops. The large living room has a brick feature wall, and a separate dining room. Access to the huge backyard and garage is through the front foyer. The basement unit is completely separate with its own covered walkup entrance, and includes 2 bedrooms, 1 bathroom, ensuite laundry, a modern kitchen, as well as tons of storage in the unfinished utility room. Updates include: Roof (2020), AC (2022), Fresh Paint (2025), separate hydro meters for each unit, making it an investor's dream. Located in the sought after Rolston neighbourhood, its just minutes from parks, schools, and public transit, the LINC and more, offering both lifestyle and convenience. Whether youre looking for a mortgage helper or a fully income-generating property, this turnkey legal duplex offers endless potential. Dont miss out on this rare opportunity to own a legal income property in a sought-after location! (id:61852)
Property Details
| MLS® Number | X12455686 |
| Property Type | Single Family |
| Neigbourhood | Rolston |
| Community Name | Rolston |
| AmenitiesNearBy | Park, Public Transit, Schools |
| CommunityFeatures | Community Centre |
| EquipmentType | Water Heater |
| Features | In-law Suite |
| ParkingSpaceTotal | 5 |
| RentalEquipmentType | Water Heater |
| Structure | Shed |
Building
| BathroomTotal | 2 |
| BedroomsAboveGround | 3 |
| BedroomsBelowGround | 2 |
| BedroomsTotal | 5 |
| Amenities | Separate Electricity Meters |
| Appliances | Water Heater, Water Meter, Dishwasher, Dryer, Garage Door Opener, Microwave, Stove, Washer, Refrigerator |
| ArchitecturalStyle | Raised Bungalow |
| BasementDevelopment | Finished |
| BasementFeatures | Separate Entrance |
| BasementType | N/a (finished), N/a |
| ConstructionStyleAttachment | Detached |
| CoolingType | Central Air Conditioning |
| ExteriorFinish | Brick, Vinyl Siding |
| FireplacePresent | Yes |
| FoundationType | Poured Concrete |
| HeatingFuel | Natural Gas |
| HeatingType | Forced Air |
| StoriesTotal | 1 |
| SizeInterior | 1100 - 1500 Sqft |
| Type | House |
| UtilityWater | Municipal Water |
Parking
| Attached Garage | |
| Garage |
Land
| Acreage | No |
| LandAmenities | Park, Public Transit, Schools |
| Sewer | Sanitary Sewer |
| SizeDepth | 114 Ft ,3 In |
| SizeFrontage | 50 Ft |
| SizeIrregular | 50 X 114.3 Ft ; Lot Is 100' Wide At The Back |
| SizeTotalText | 50 X 114.3 Ft ; Lot Is 100' Wide At The Back |
| ZoningDescription | R1 |
Rooms
| Level | Type | Length | Width | Dimensions |
|---|---|---|---|---|
| Second Level | Living Room | 5.49 m | 3.51 m | 5.49 m x 3.51 m |
| Second Level | Dining Room | 3.51 m | 3.35 m | 3.51 m x 3.35 m |
| Second Level | Kitchen | 3.51 m | 3.4 m | 3.51 m x 3.4 m |
| Second Level | Primary Bedroom | 3.66 m | 3.66 m | 3.66 m x 3.66 m |
| Second Level | Bedroom 2 | 4.57 m | 3.35 m | 4.57 m x 3.35 m |
| Second Level | Bedroom 3 | 2.44 m | 2.74 m | 2.44 m x 2.74 m |
| Basement | Bedroom 5 | 3.96 m | 2.13 m | 3.96 m x 2.13 m |
| Basement | Utility Room | 3.94 m | 2.77 m | 3.94 m x 2.77 m |
| Basement | Recreational, Games Room | 6.71 m | 3.25 m | 6.71 m x 3.25 m |
| Basement | Kitchen | 3.66 m | 2.9 m | 3.66 m x 2.9 m |
| Basement | Bedroom 4 | 2.74 m | 3.66 m | 2.74 m x 3.66 m |
| Main Level | Foyer | 4.88 m | 3.35 m | 4.88 m x 3.35 m |
https://www.realtor.ca/real-estate/28975220/111-britten-close-hamilton-rolston-rolston
Interested?
Contact us for more information
Christopher Alexander Hook
Salesperson
418 Iroquois Shore Rd #103a
Oakville, Ontario L6H 0X7

