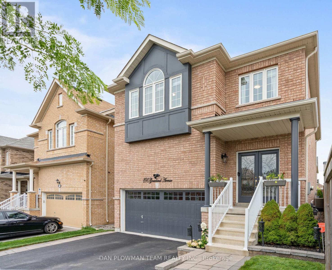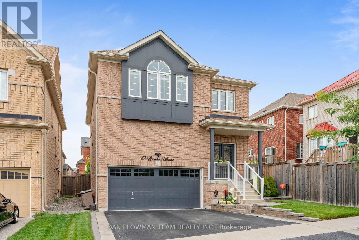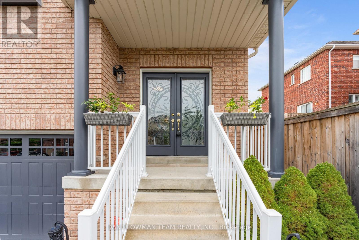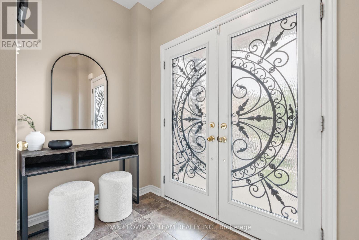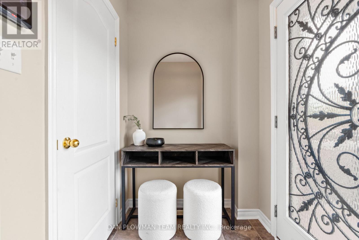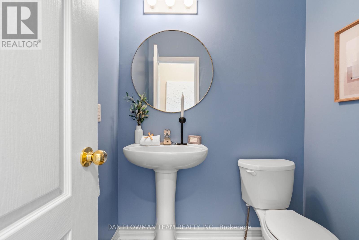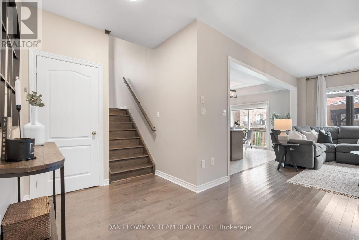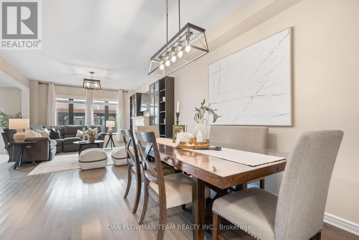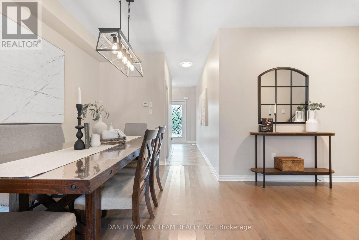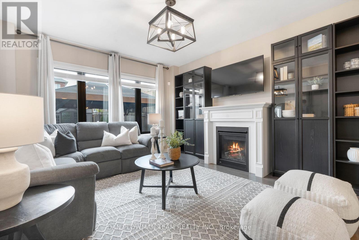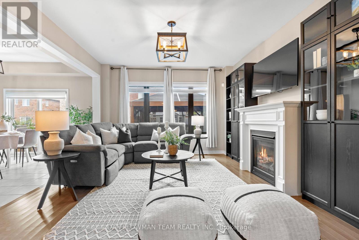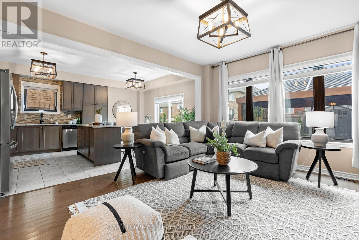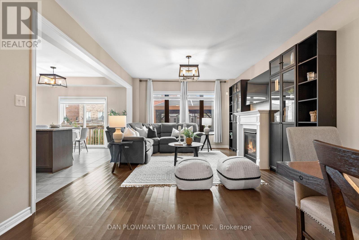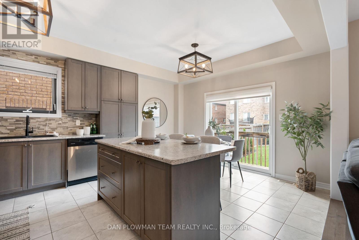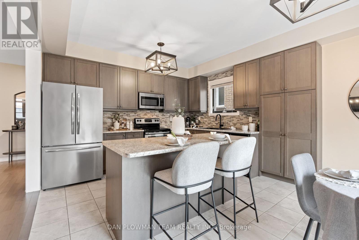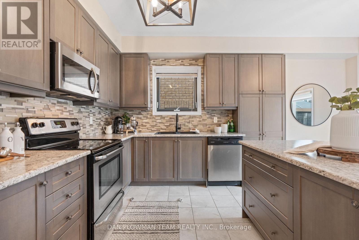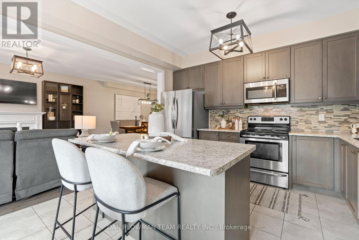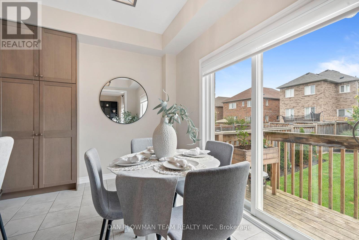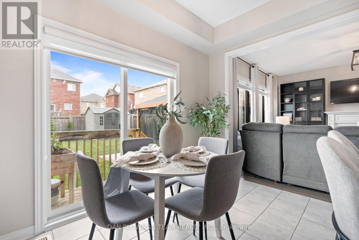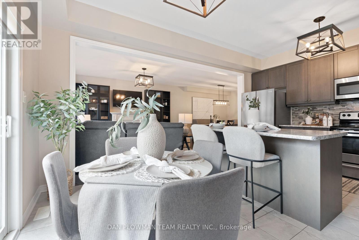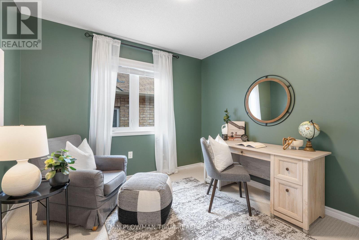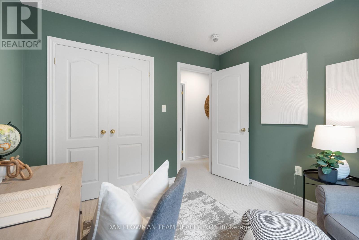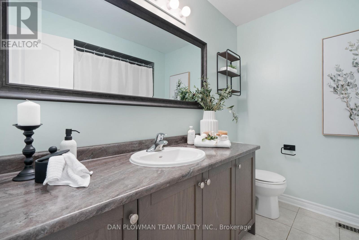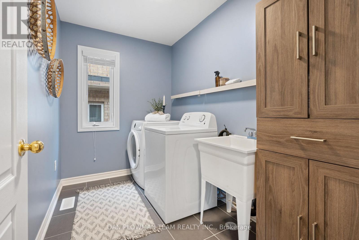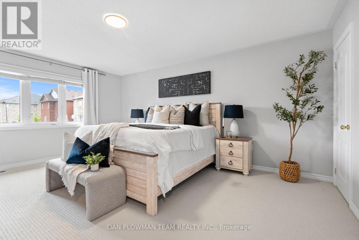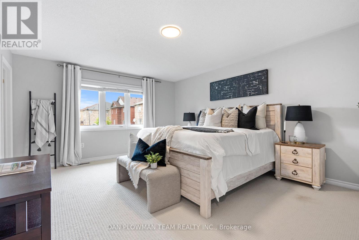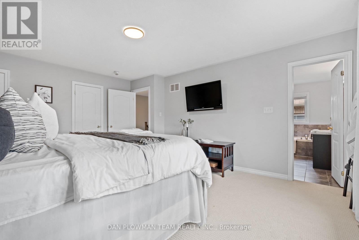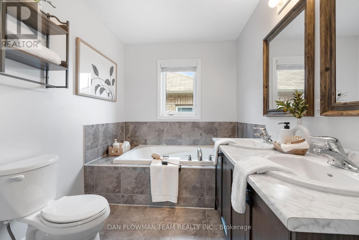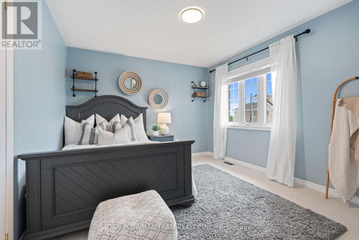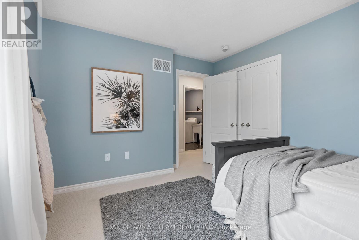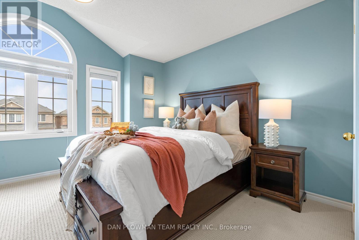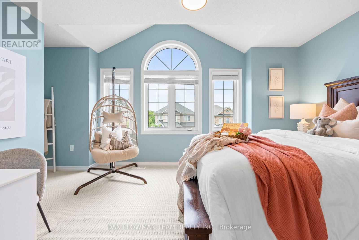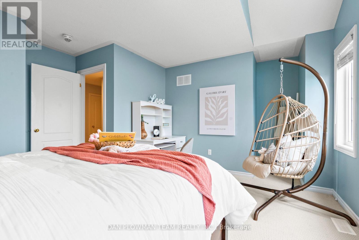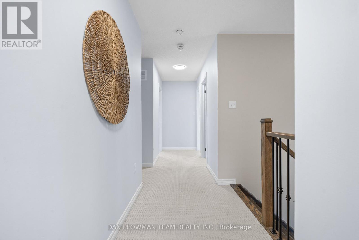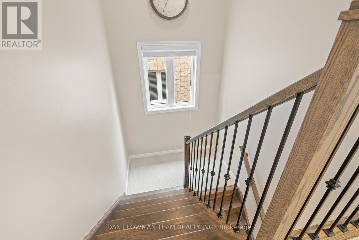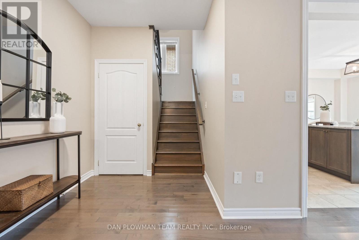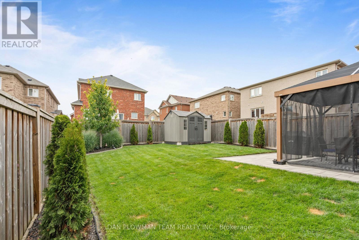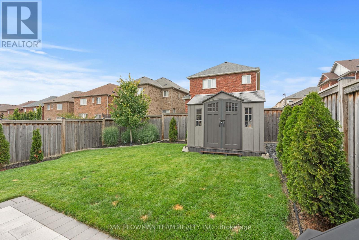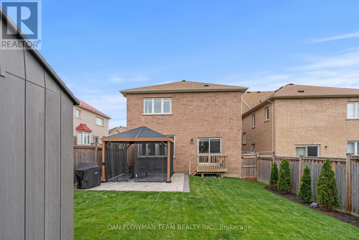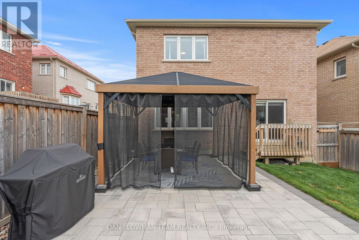898 Groveland Avenue Oshawa, Ontario L1K 0W1
$950,000
Make This Gorgeous Home Yours!!! 4 Beds, 3 Baths, 2nd Floor Laundry, Quiet Family Neighbourhood Walking Distance To Schools, Parks, Shopping And So Much More! This Home Is Perfect For Your Family Offering A Beautiful Open Concept Main Floor Living For The Whole Family. Gas Fireplace Creates A Cozy Environment In The Winter, Eat-In Kitchen (Brand New Dishwasher) Leads To The Gorgeous Landscaped Backyard With Gazebo For Enjoying The Nights, Garage Entry For Functional Access To The Home In The Winter Weather. Upstairs You Will Find The Primary Bedroom With 5-Piece Ensuite And His & Her Closets.The Other 3 Bedrooms Are Great Size For The Growing Family. All This And The Convenience Of 2nd Floor Laundry. Make This Home Yours Today!! (id:61852)
Property Details
| MLS® Number | E12455552 |
| Property Type | Single Family |
| Neigbourhood | Taunton |
| Community Name | Taunton |
| EquipmentType | Water Heater |
| ParkingSpaceTotal | 4 |
| RentalEquipmentType | Water Heater |
Building
| BathroomTotal | 3 |
| BedroomsAboveGround | 4 |
| BedroomsTotal | 4 |
| Appliances | Water Heater, Window Coverings |
| BasementType | Full |
| ConstructionStyleAttachment | Detached |
| CoolingType | Central Air Conditioning |
| ExteriorFinish | Brick |
| FireplacePresent | Yes |
| FlooringType | Hardwood, Carpeted |
| FoundationType | Concrete |
| HalfBathTotal | 1 |
| HeatingFuel | Natural Gas |
| HeatingType | Forced Air |
| StoriesTotal | 2 |
| SizeInterior | 2000 - 2500 Sqft |
| Type | House |
| UtilityWater | Municipal Water |
Parking
| Attached Garage | |
| Garage |
Land
| Acreage | No |
| Sewer | Sanitary Sewer |
| SizeDepth | 113 Ft ,3 In |
| SizeFrontage | 34 Ft ,6 In |
| SizeIrregular | 34.5 X 113.3 Ft |
| SizeTotalText | 34.5 X 113.3 Ft |
Rooms
| Level | Type | Length | Width | Dimensions |
|---|---|---|---|---|
| Second Level | Primary Bedroom | 5.19 m | 4.05 m | 5.19 m x 4.05 m |
| Second Level | Bedroom 2 | 3 m | 2.95 m | 3 m x 2.95 m |
| Second Level | Bedroom 3 | 4.27 m | 3.6 m | 4.27 m x 3.6 m |
| Second Level | Bedroom 4 | 3.21 m | 3.43 m | 3.21 m x 3.43 m |
| Second Level | Laundry Room | 2.73 m | 1.71 m | 2.73 m x 1.71 m |
| Ground Level | Dining Room | 3.87 m | 7.4 m | 3.87 m x 7.4 m |
| Ground Level | Living Room | 3.87 m | 7.4 m | 3.87 m x 7.4 m |
| Ground Level | Kitchen | 5.21 m | 3.9 m | 5.21 m x 3.9 m |
https://www.realtor.ca/real-estate/28974674/898-groveland-avenue-oshawa-taunton-taunton
Interested?
Contact us for more information
Dan Plowman
Salesperson
800 King St West
Oshawa, Ontario L1J 2L5
