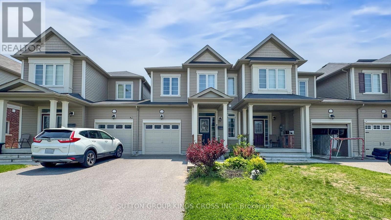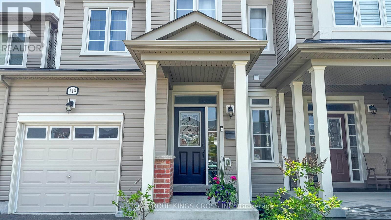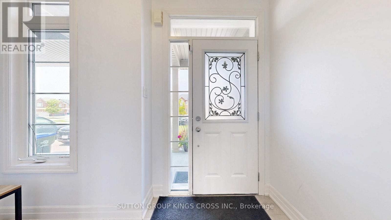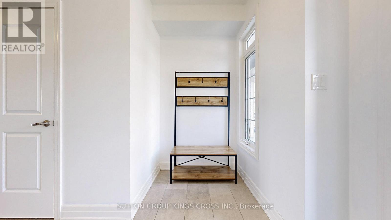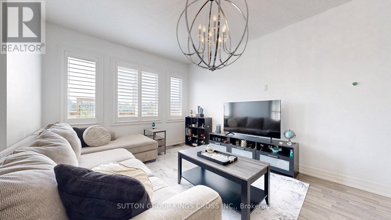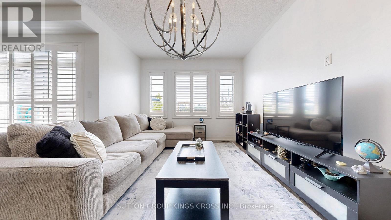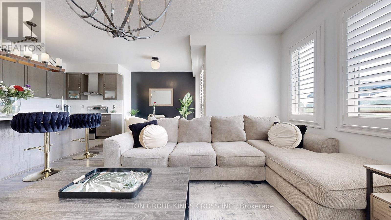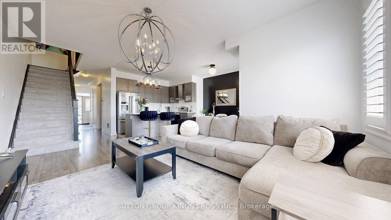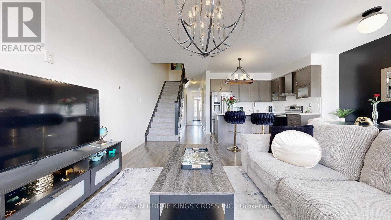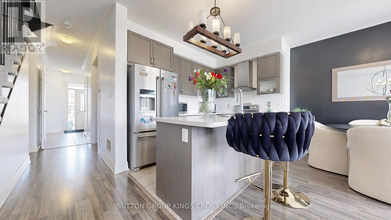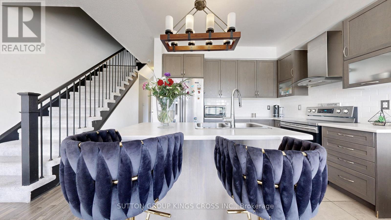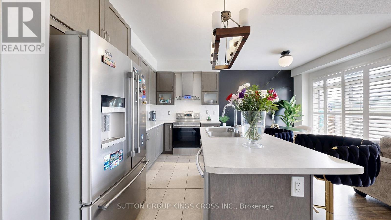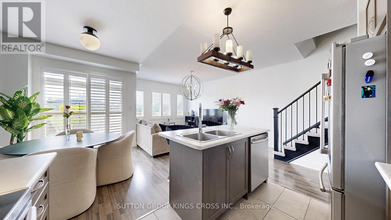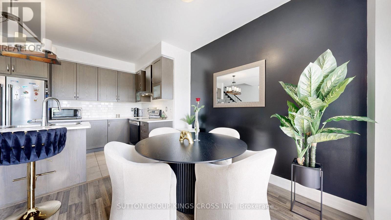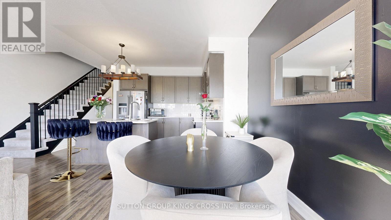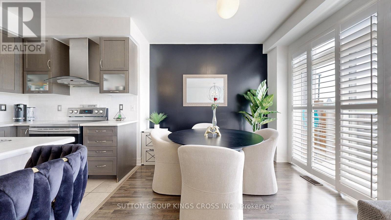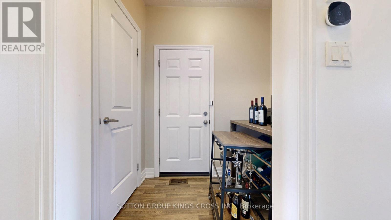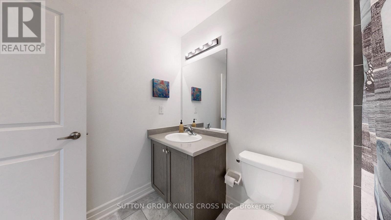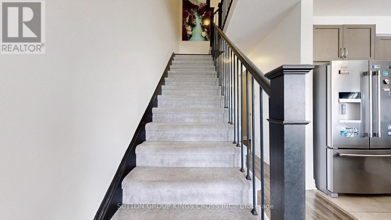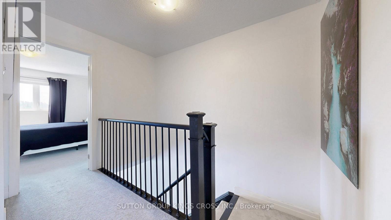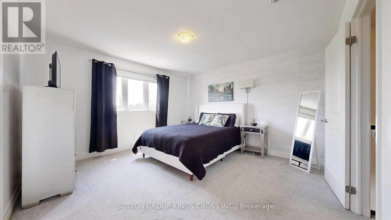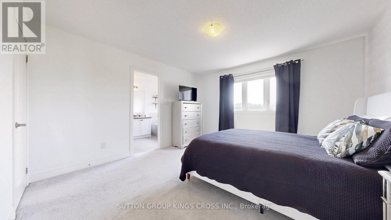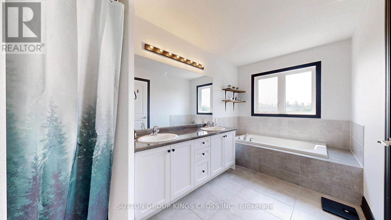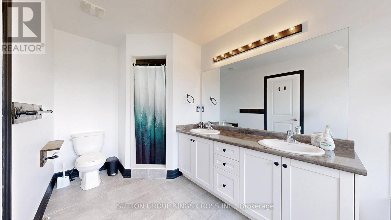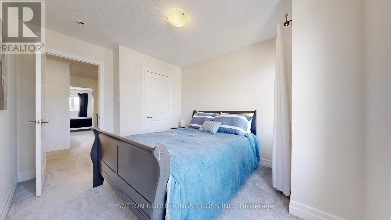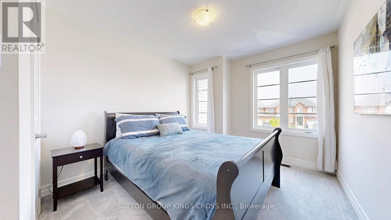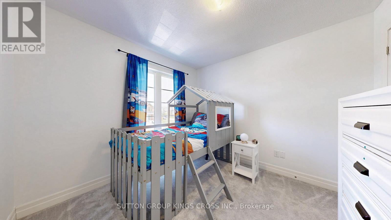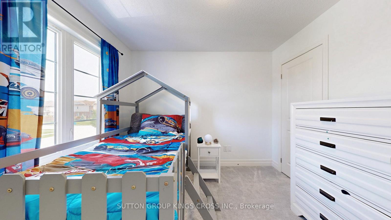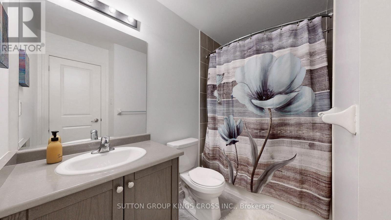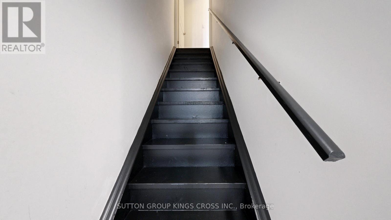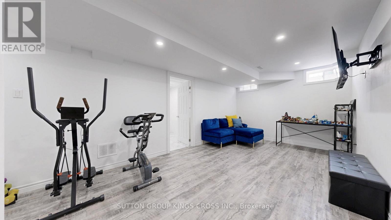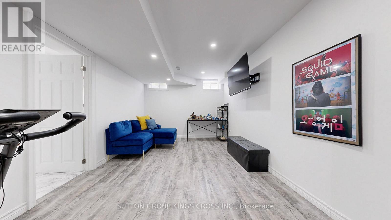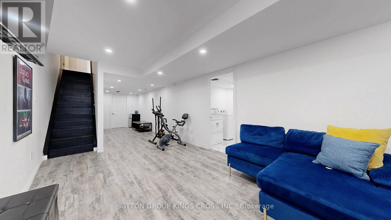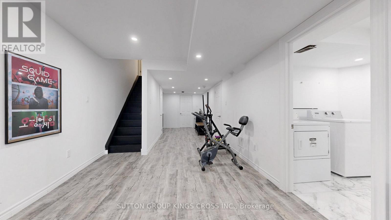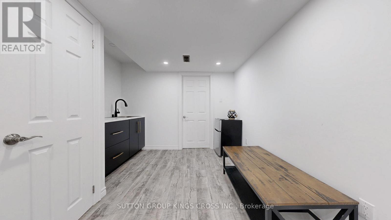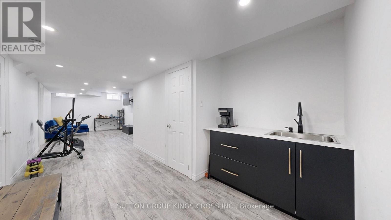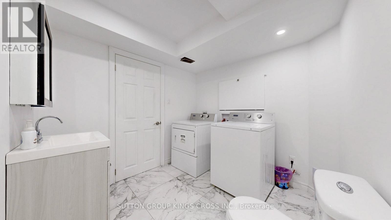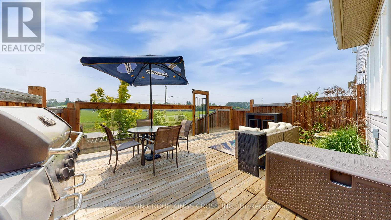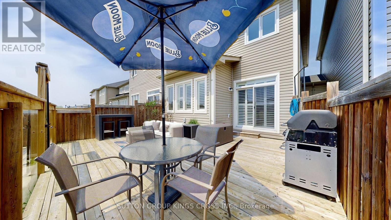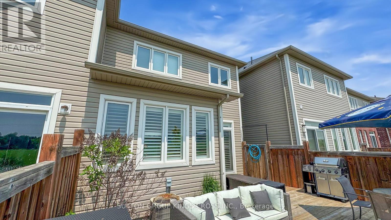119 Wagner Crescent Essa, Ontario L0M 1B6
$718,000
Welcome to 119 Wagner Crescent, an upgraded, move-in-ready townhome in Angus sought-after 5th Line Lancaster community. The bright, open-concept main floor delivers seamless flow across kitchen, dining, and living spaces with 9' ceilings, stylish laminate, a sleek white subway tile backsplash, stainless steel appliances, and crisp California shutters, freshly painted in 2024 for a clean, modern look. A **front-door camera** adds everyday peace of mind. The fully finished basement (2022) expands your lifestyle with water-resistant vinyl flooring, a versatile kitchenette/bar, and a convenient 2-pc bath with rough-in for a shower perfect for movie nights, guests, or a teen retreat. Step outside to the 2022 backyard deck with enclosure and glass panels, creating an all-season, low-maintenance outdoor lounge.Upstairs, the primary suite is a private retreat overlooking open fields **no rear neighbours** with a spa-inspired ensuite featuring dual sinks and a walk-in shower. Two additional bedrooms and a full bath complete the level, plus a main-floor powder room for guests (4 baths in total). On a **school bus route** for streamlined pick-ups and drop-offs.Location checks every box: minutes to everyday amenities, schools, parks, and scenic walking trails along the Nottawasaga River; approx. 15 minutes to Barrie for commuting, dining, and shopping. Modern style, smart upgrades, security, and privacy this is the turnkey townhome you've been waiting for. (id:61852)
Property Details
| MLS® Number | N12455530 |
| Property Type | Single Family |
| Community Name | Angus |
| CommunityFeatures | School Bus |
| Features | Sump Pump |
| ParkingSpaceTotal | 3 |
Building
| BathroomTotal | 4 |
| BedroomsAboveGround | 3 |
| BedroomsTotal | 3 |
| Appliances | Dishwasher, Dryer, Stove, Washer, Window Coverings, Refrigerator |
| BasementDevelopment | Finished |
| BasementType | N/a (finished) |
| ConstructionStyleAttachment | Attached |
| CoolingType | Central Air Conditioning |
| ExteriorFinish | Vinyl Siding |
| FireProtection | Smoke Detectors |
| FlooringType | Laminate, Tile, Vinyl |
| FoundationType | Concrete |
| HalfBathTotal | 2 |
| HeatingFuel | Natural Gas |
| HeatingType | Forced Air |
| StoriesTotal | 2 |
| SizeInterior | 1100 - 1500 Sqft |
| Type | Row / Townhouse |
| UtilityWater | Municipal Water |
Parking
| Garage |
Land
| Acreage | No |
| Sewer | Sanitary Sewer |
| SizeDepth | 119 Ft ,9 In |
| SizeFrontage | 23 Ft |
| SizeIrregular | 23 X 119.8 Ft |
| SizeTotalText | 23 X 119.8 Ft |
| ZoningDescription | Rl |
Rooms
| Level | Type | Length | Width | Dimensions |
|---|---|---|---|---|
| Second Level | Bedroom | 4.04 m | 3.76 m | 4.04 m x 3.76 m |
| Second Level | Bedroom 2 | 3.02 m | 3 m | 3.02 m x 3 m |
| Second Level | Bedroom 3 | 3.61 m | 2.9 m | 3.61 m x 2.9 m |
| Second Level | Bathroom | 1.93 m | 2.49 m | 1.93 m x 2.49 m |
| Basement | Laundry Room | 2.44 m | 2.36 m | 2.44 m x 2.36 m |
| Basement | Recreational, Games Room | 4.9 m | 3.18 m | 4.9 m x 3.18 m |
| Ground Level | Living Room | 4.9 m | 3.45 m | 4.9 m x 3.45 m |
| Ground Level | Dining Room | 3.12 m | 2.57 m | 3.12 m x 2.57 m |
| Ground Level | Kitchen | 2.21 m | 3.28 m | 2.21 m x 3.28 m |
| Ground Level | Bathroom | 1.96 m | 0.97 m | 1.96 m x 0.97 m |
| Ground Level | Foyer | 1.78 m | 3 m | 1.78 m x 3 m |
https://www.realtor.ca/real-estate/28974682/119-wagner-crescent-essa-angus-angus
Interested?
Contact us for more information
Dawn Marvasti
Salesperson
2 Director Crt Unit 107
Vaughan, Ontario L4L 3Z5
