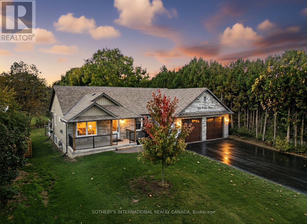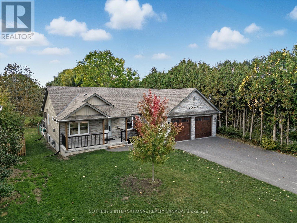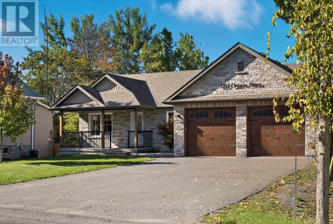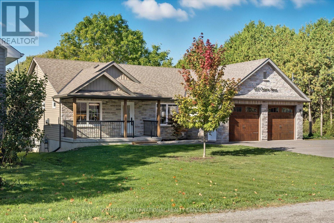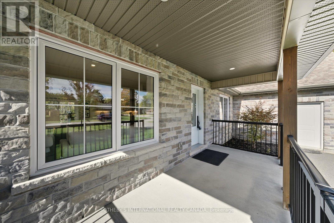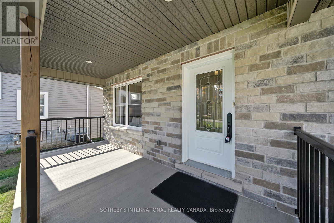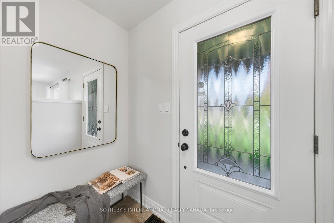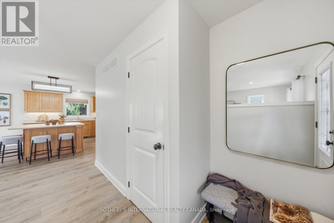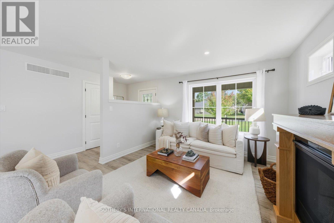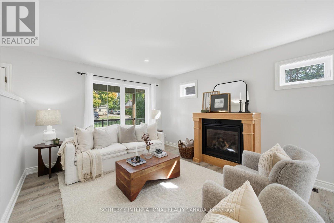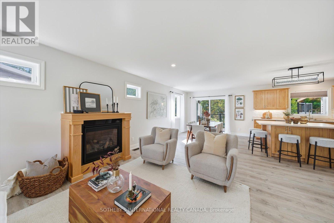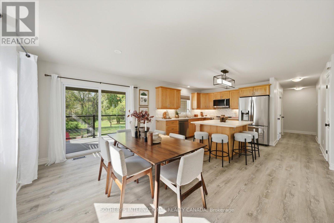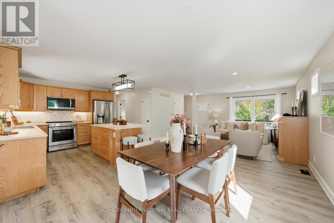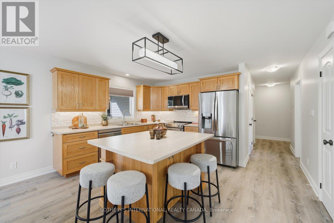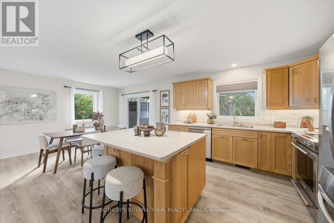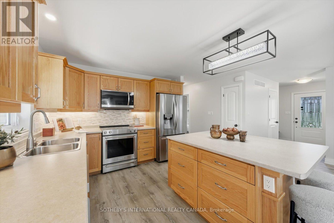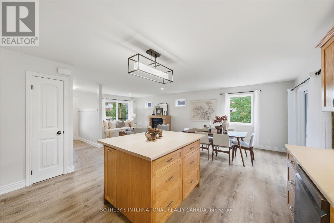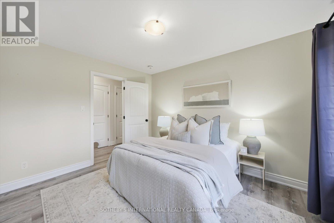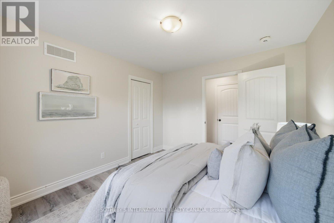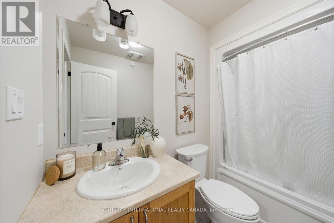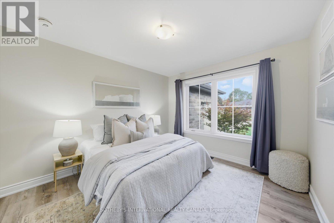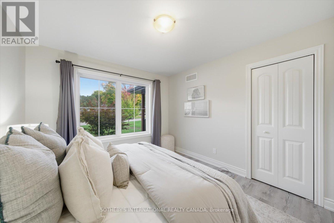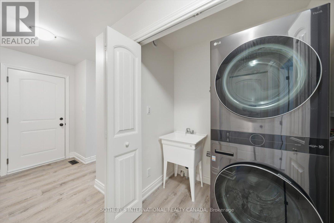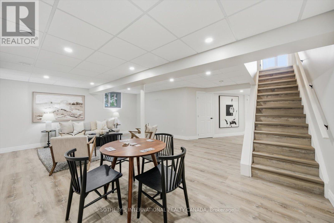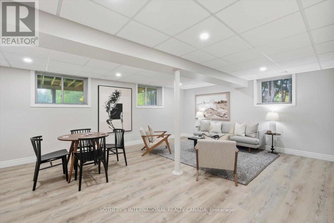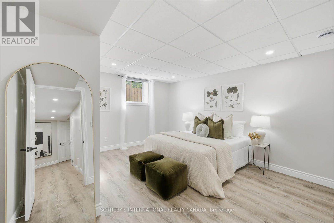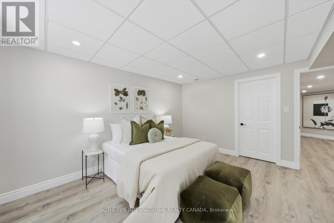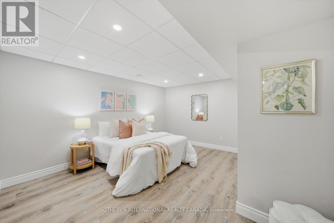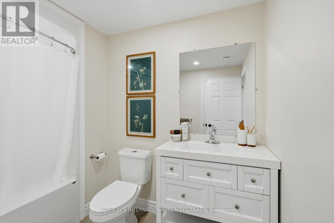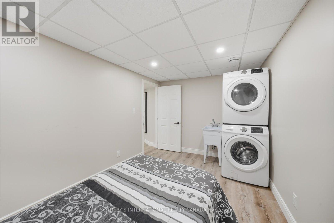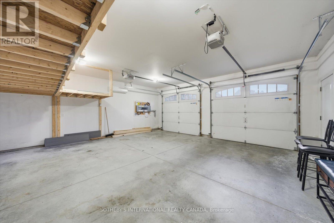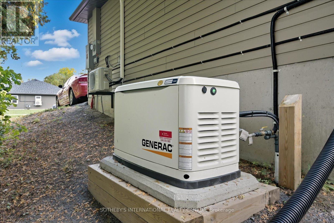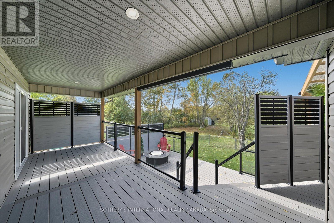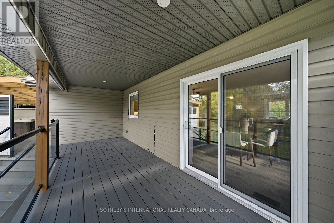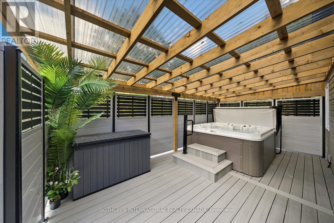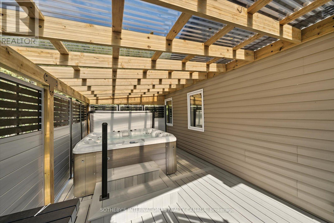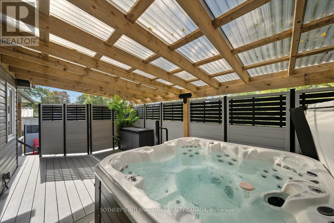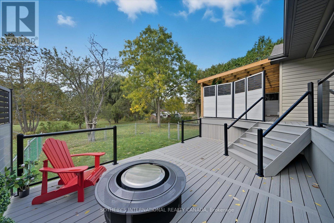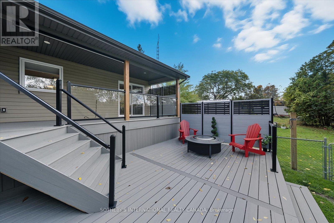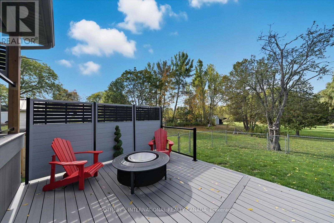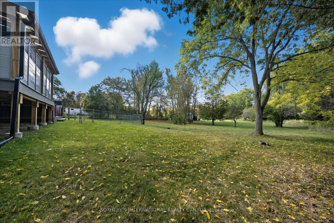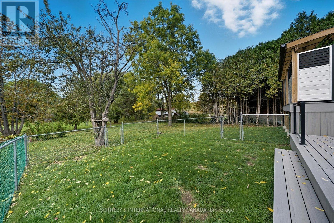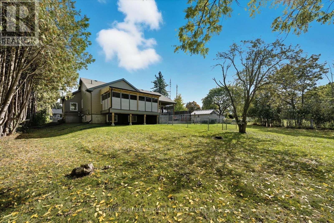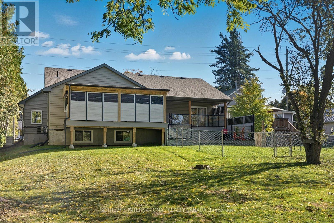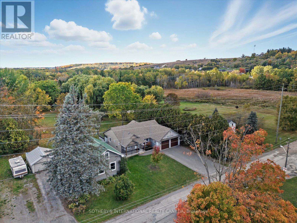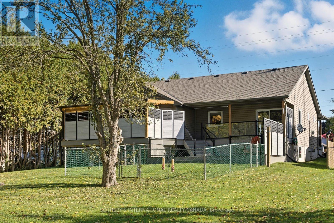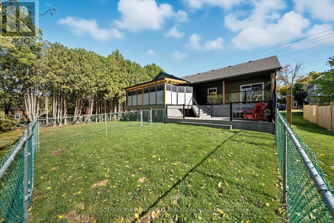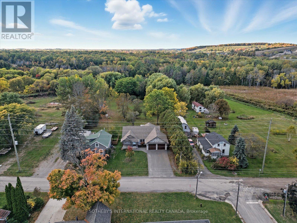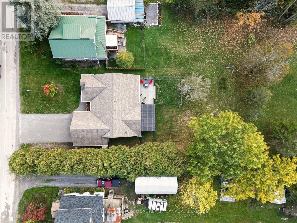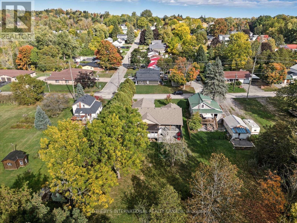1212 Ontario Street Cramahe, Ontario K0K 1S0
$775,000
Welcome to the charming community of Colborne, the heart of Ontario's "Apple Route" in the county of Northumberland. This immaculate custom bungalow built in 2017 sits on a large country lot. There is over 2300 sq ft of total living space. The main level boasts a bright open concept living/dining and kitchen, featuring a gas fireplace, centre island and dining area with sliding patio doors to a covered composite deck. There are 3 bedrooms, an ensuite for the primary plus a 4 piece family bath on the main level and direct access to the garage and a 2nd laundry with sink. The current owners have invested significantly in upgrades since purchasing and include: new neutral flooring on the main and lower level, high quality stainless steel appliances in the kitchen, a completely finished lower level with above grade windows for natural light which includes a family room, plus 2 additional bedrooms. One bedroom with a semi ensuite and 4 piece bathroom. There is a dedicated laundry room with front load washer and dryer and laundry sink and a generous sized utility room with new water softener system. Pot lights throughout and under cabinet light in the kitchen. The outdoor living space is incredible with a covered front porch and 3 separate composite decks in the backyard. There is a 6 person hot tub which is only 2 years old. A covered deck off the dining room, plus a covered and panelled area for the hot tub area provides natural light and tons of privacy. A full Generac system powers the whole house for your peace of mind. Extra spacious 2 car garage with innovative hanging storage system , provides additional storage without impacting 2 car parking in the garage. A heat/air conditioning unit has also been installed for year round comfort while working on projects in the garage. Natural gas and municipal water. A short walk to downtown Colburne with shops and restaurants and 10 minutes to Brighton. Less than 1.5 hrs to the GTA. (id:61852)
Open House
This property has open houses!
1:00 pm
Ends at:3:00 pm
Property Details
| MLS® Number | X12455469 |
| Property Type | Single Family |
| Community Name | Rural Cramahe |
| AmenitiesNearBy | Park, Schools |
| EquipmentType | Water Heater - Gas, Water Heater |
| Features | Level |
| ParkingSpaceTotal | 8 |
| RentalEquipmentType | Water Heater - Gas, Water Heater |
| Structure | Deck, Porch |
Building
| BathroomTotal | 3 |
| BedroomsAboveGround | 3 |
| BedroomsBelowGround | 2 |
| BedroomsTotal | 5 |
| Age | 6 To 15 Years |
| Amenities | Fireplace(s) |
| Appliances | Hot Tub, Garage Door Opener Remote(s), Dishwasher, Dryer, Garage Door Opener, Microwave, Stove, Washer, Water Softener, Window Coverings, Refrigerator |
| ArchitecturalStyle | Bungalow |
| BasementDevelopment | Finished |
| BasementType | N/a (finished) |
| ConstructionStyleAttachment | Detached |
| CoolingType | Central Air Conditioning, Air Exchanger |
| ExteriorFinish | Brick Facing |
| FireplacePresent | Yes |
| FireplaceTotal | 1 |
| FlooringType | Laminate |
| FoundationType | Poured Concrete |
| HeatingFuel | Natural Gas |
| HeatingType | Forced Air |
| StoriesTotal | 1 |
| SizeInterior | 1100 - 1500 Sqft |
| Type | House |
| UtilityPower | Generator |
| UtilityWater | Municipal Water |
Parking
| Attached Garage | |
| Garage |
Land
| Acreage | No |
| FenceType | Fenced Yard |
| LandAmenities | Park, Schools |
| Sewer | Sanitary Sewer |
| SizeDepth | 156 Ft |
| SizeFrontage | 80 Ft |
| SizeIrregular | 80 X 156 Ft |
| SizeTotalText | 80 X 156 Ft |
Rooms
| Level | Type | Length | Width | Dimensions |
|---|---|---|---|---|
| Lower Level | Bedroom 4 | 4.37 m | 3.88 m | 4.37 m x 3.88 m |
| Lower Level | Bedroom 5 | 4.37 m | 4.06 m | 4.37 m x 4.06 m |
| Lower Level | Bathroom | 2.83 m | 2.34 m | 2.83 m x 2.34 m |
| Lower Level | Laundry Room | 4.25 m | 2.86 m | 4.25 m x 2.86 m |
| Lower Level | Utility Room | 5.08 m | 2.94 m | 5.08 m x 2.94 m |
| Lower Level | Family Room | 8.07 m | 7 m | 8.07 m x 7 m |
| Main Level | Living Room | 3.69 m | 3.5 m | 3.69 m x 3.5 m |
| Main Level | Dining Room | 4.36 m | 3.5 m | 4.36 m x 3.5 m |
| Main Level | Kitchen | 4.36 m | 331 m | 4.36 m x 331 m |
| Main Level | Primary Bedroom | 3.62 m | 4.32 m | 3.62 m x 4.32 m |
| Main Level | Bathroom | 3.09 m | 2.58 m | 3.09 m x 2.58 m |
| Main Level | Bedroom 2 | 3.06 m | 3.68 m | 3.06 m x 3.68 m |
| Main Level | Bedroom 3 | 3.59 m | 3.16 m | 3.59 m x 3.16 m |
| Main Level | Bathroom | 2.58 m | 1.69 m | 2.58 m x 1.69 m |
| Main Level | Laundry Room | 1.78 m | 1.05 m | 1.78 m x 1.05 m |
Utilities
| Sewer | Installed |
https://www.realtor.ca/real-estate/28974400/1212-ontario-street-cramahe-rural-cramahe
Interested?
Contact us for more information
Karen Houghton
Salesperson
1867 Yonge Street Ste 100
Toronto, Ontario M4S 1Y5
