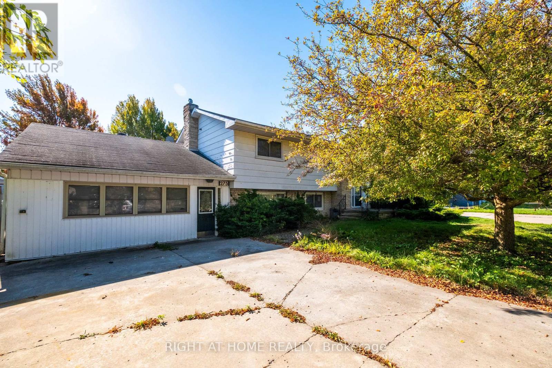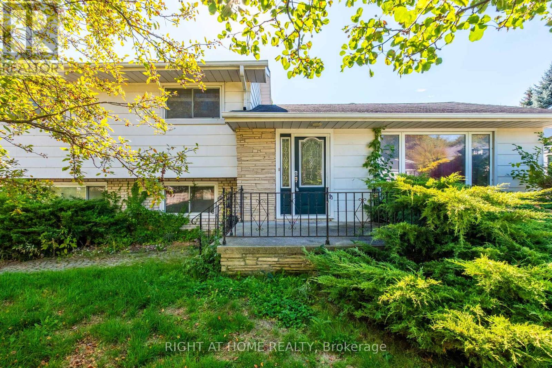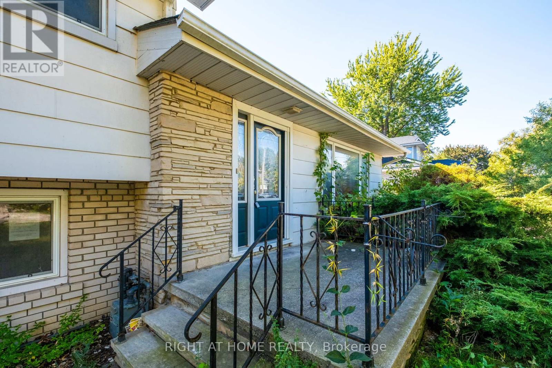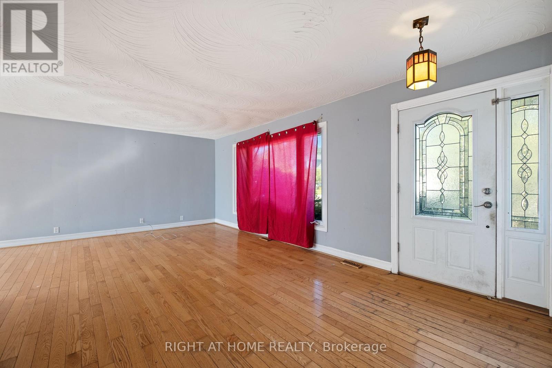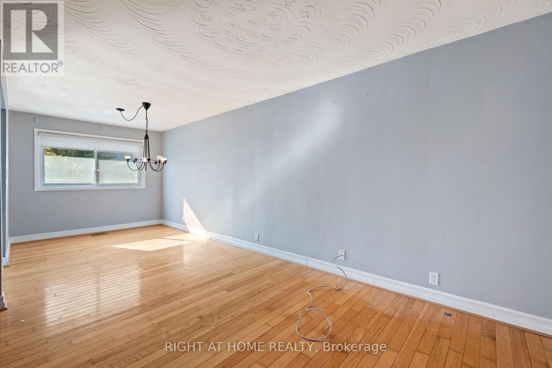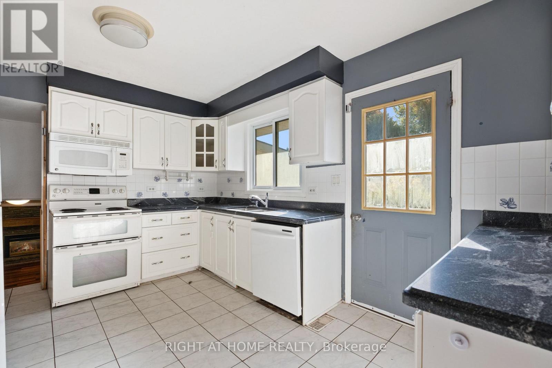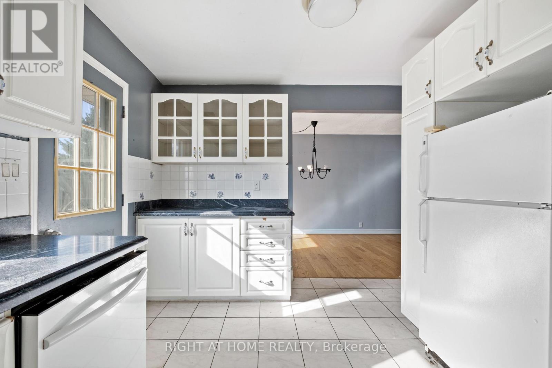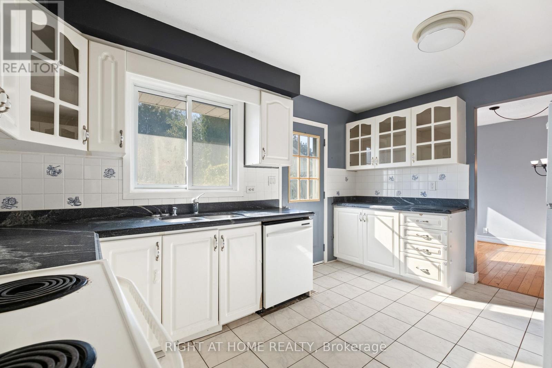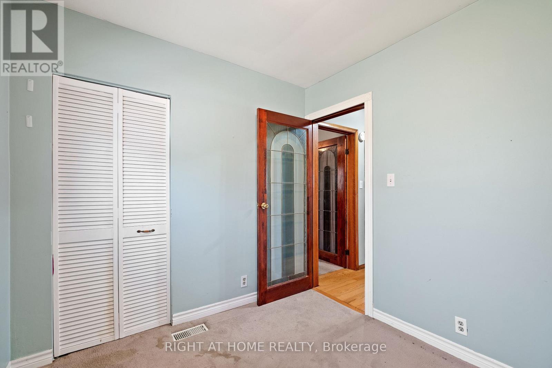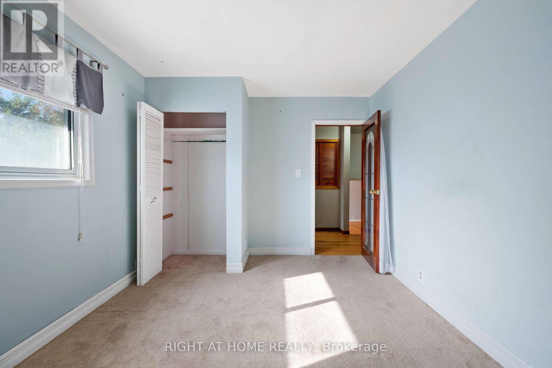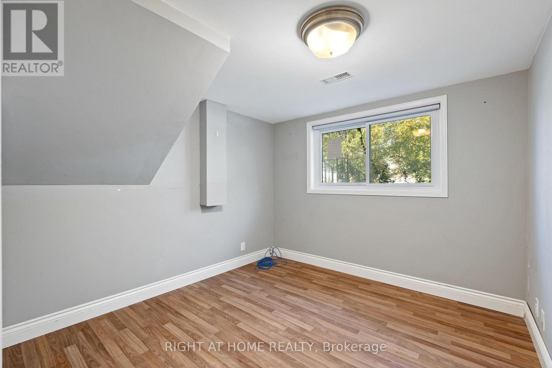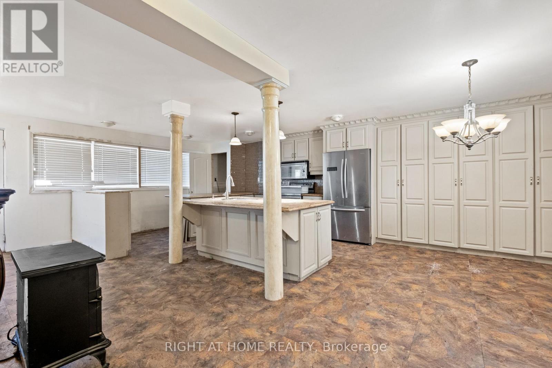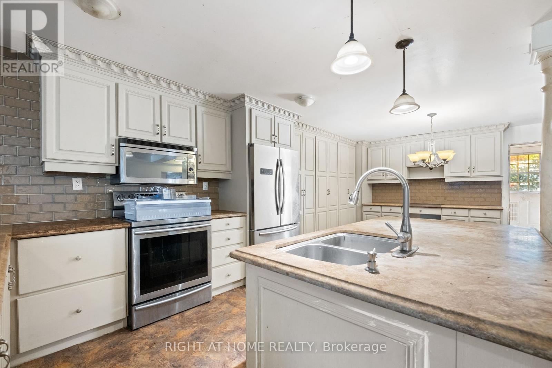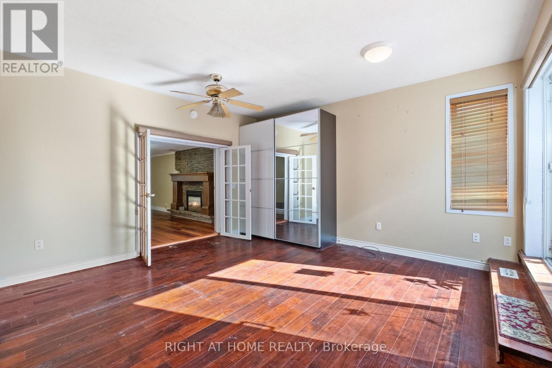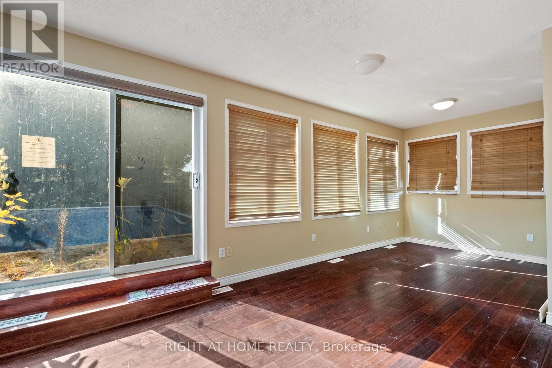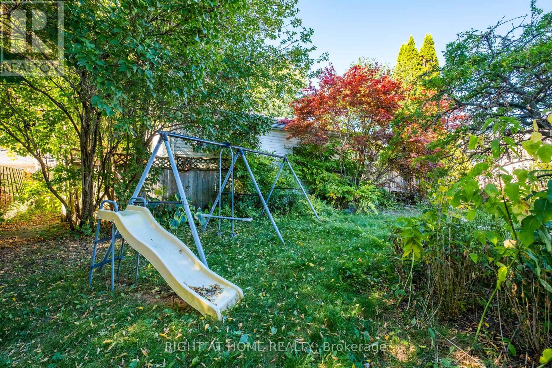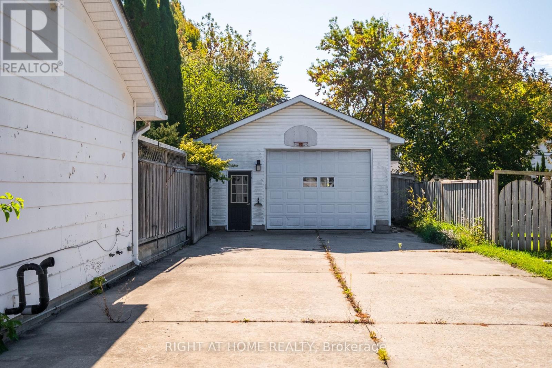275 Miami Drive Georgina, Ontario L4P 2Z5
$839,000
Exciting Opportunity for DIY Enthusiasts and Developers! Welcome to your next great investment or your dream lakeside escape! This rare double 100x128 ft lot sits in a tranquil, tree-lined community just steps from Lake Simcoe and includes private residents-only beach access. Whether you're envisioning a custom build, a stylish renovation, or exploring severance potential, this property offers unmatched flexibility. The area radiates cottage vibes with quiet streets, mature trees, and a laid-back lifestyle yet you're minutes from shops, parks, schools, public transit, and Hwy 404. Perfect for Airbnb, seasonal rental, or year-round living, this is a golden opportunity to create something special in a thriving waterfront neighborhood. ** This is a linked property.** (id:61852)
Property Details
| MLS® Number | N12455382 |
| Property Type | Single Family |
| Community Name | Keswick South |
| Features | In-law Suite |
| ParkingSpaceTotal | 5 |
| PoolType | Inground Pool |
Building
| BathroomTotal | 2 |
| BedroomsAboveGround | 3 |
| BedroomsBelowGround | 2 |
| BedroomsTotal | 5 |
| BasementDevelopment | Finished |
| BasementFeatures | Walk Out |
| BasementType | N/a (finished) |
| ConstructionStyleAttachment | Detached |
| ConstructionStyleSplitLevel | Sidesplit |
| CoolingType | Central Air Conditioning |
| ExteriorFinish | Aluminum Siding, Vinyl Siding |
| FireplacePresent | Yes |
| FoundationType | Poured Concrete, Block |
| HeatingFuel | Natural Gas |
| HeatingType | Forced Air |
| SizeInterior | 1500 - 2000 Sqft |
| Type | House |
| UtilityWater | Municipal Water |
Parking
| Detached Garage | |
| Garage |
Land
| Acreage | No |
| SizeDepth | 128 Ft |
| SizeFrontage | 100 Ft |
| SizeIrregular | 100 X 128 Ft |
| SizeTotalText | 100 X 128 Ft |
Rooms
| Level | Type | Length | Width | Dimensions |
|---|---|---|---|---|
| Second Level | Bedroom | 2.9 m | 4.14 m | 2.9 m x 4.14 m |
| Second Level | Primary Bedroom | 3.44 m | 4.14 m | 3.44 m x 4.14 m |
| Second Level | Bedroom | 2.36 m | 2.83 m | 2.36 m x 2.83 m |
| Second Level | Bathroom | 1.83 m | 2.83 m | 1.83 m x 2.83 m |
| Basement | Dining Room | 3.26 m | 5.86 m | 3.26 m x 5.86 m |
| Basement | Bedroom | 4.43 m | 7.07 m | 4.43 m x 7.07 m |
| Basement | Bathroom | 1.86 m | 2.65 m | 1.86 m x 2.65 m |
| Basement | Bedroom | 2.97 m | 3.2 m | 2.97 m x 3.2 m |
| Basement | Family Room | 5.86 m | 3.76 m | 5.86 m x 3.76 m |
| Basement | Kitchen | 4.61 m | 5.44 m | 4.61 m x 5.44 m |
| Main Level | Kitchen | 3.01 m | 4.26 m | 3.01 m x 4.26 m |
| Main Level | Dining Room | 3.11 m | 2.7 m | 3.11 m x 2.7 m |
| Main Level | Living Room | 3.83 m | 7.06 m | 3.83 m x 7.06 m |
https://www.realtor.ca/real-estate/28974254/275-miami-drive-georgina-keswick-south-keswick-south
Interested?
Contact us for more information
Nicholas Michael Chimienti
Salesperson
1396 Don Mills Rd Unit B-121
Toronto, Ontario M3B 0A7
