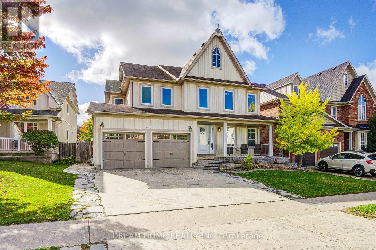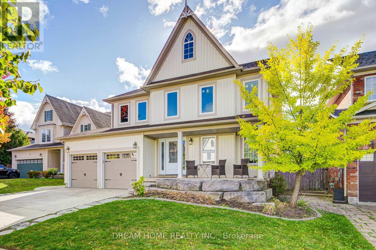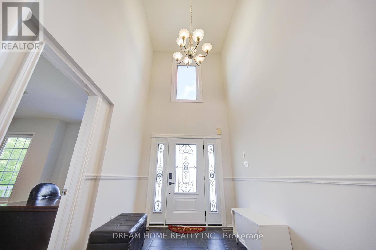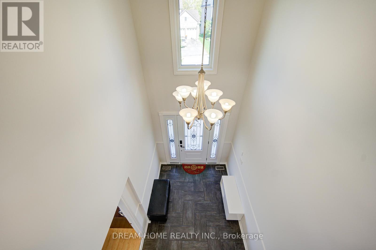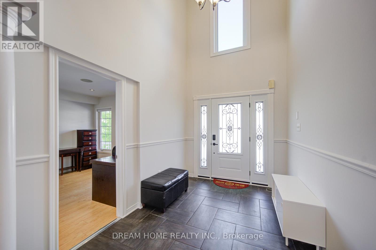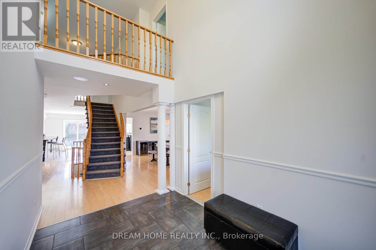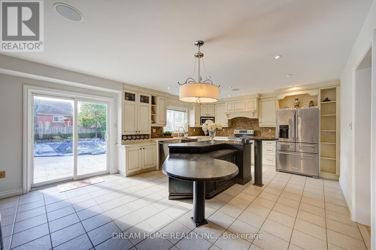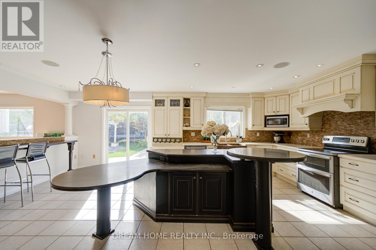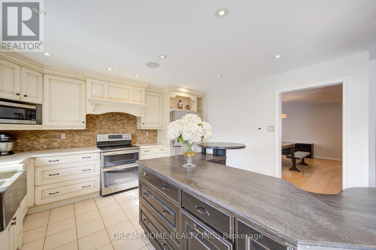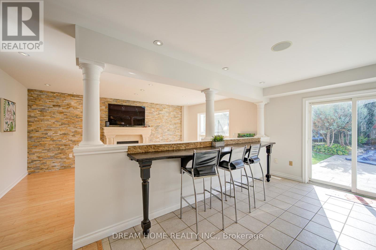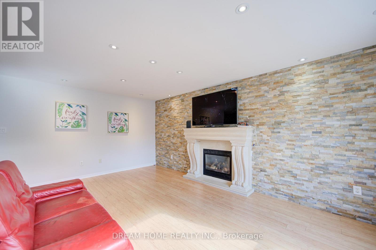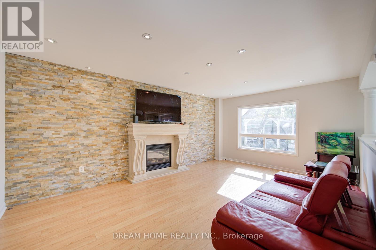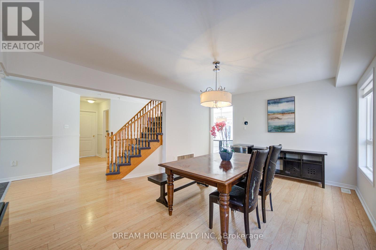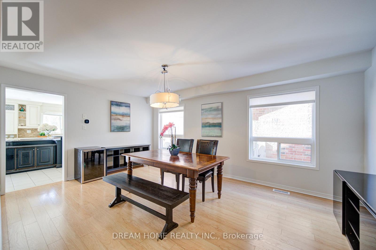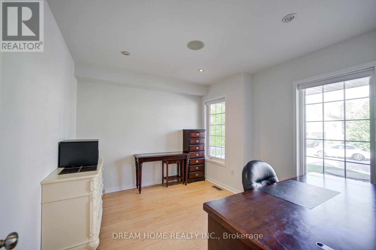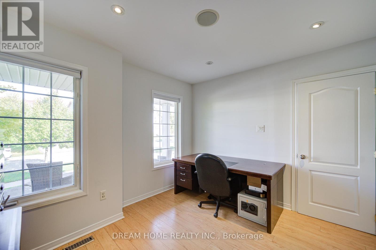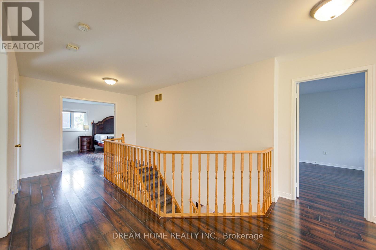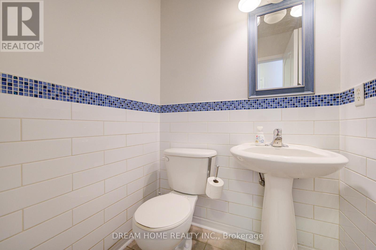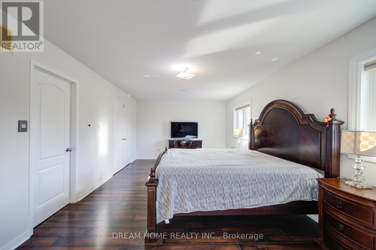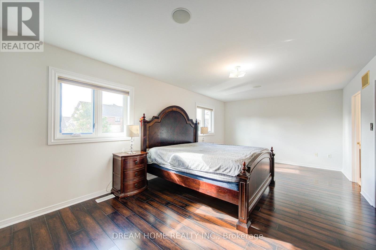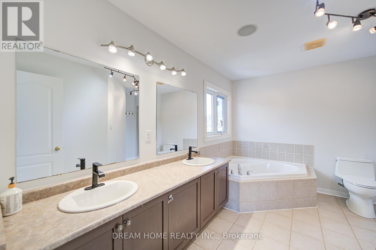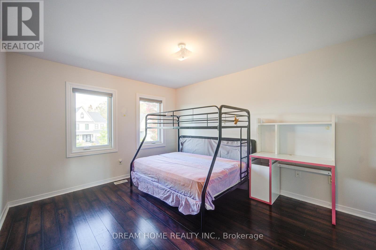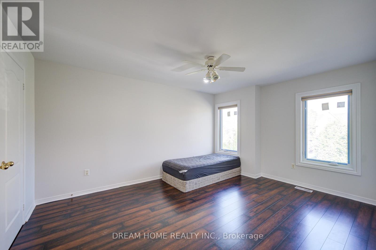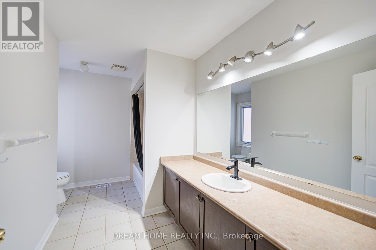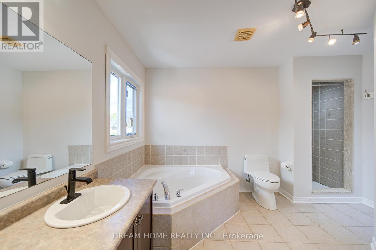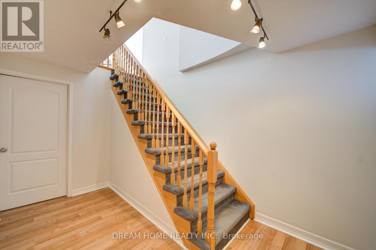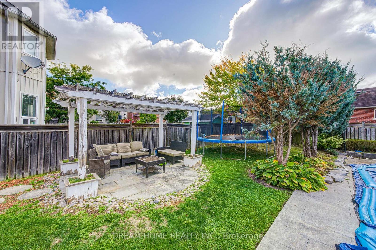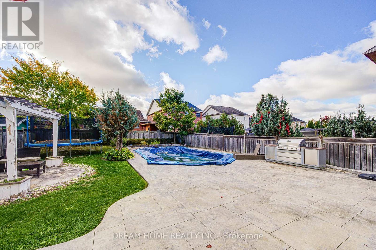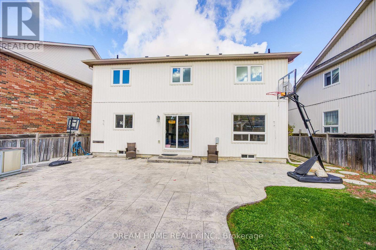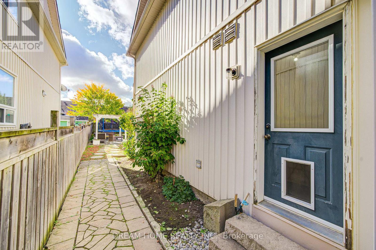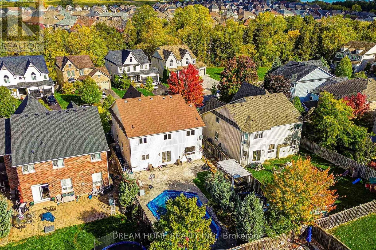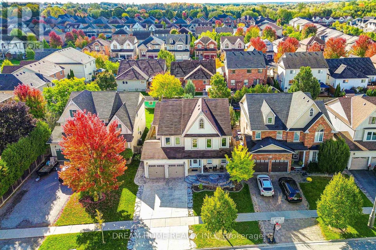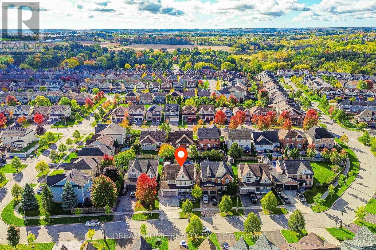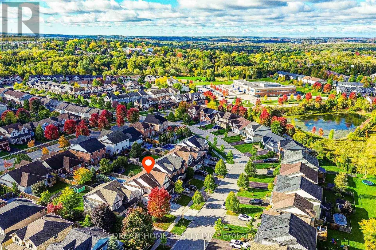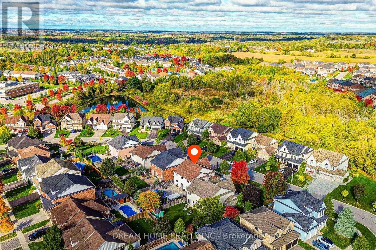23 Viscount Way East Gwillimbury, Ontario L0G 1M0
4 Bedroom
3 Bathroom
2500 - 3000 sqft
Fireplace
Inground Pool
Central Air Conditioning
Forced Air
$1,218,888
Welcome To The Vibrant And Community Of Mt. Albert! This Beautiful Home, The Heart Of The Home Is A Stunning Custom Kitchen With A Large Centre Island And Abundant Cabinetry. The Family Room Boasts A Striking Feature Wall, Gas Fireplace, And Plenty Of Pot Lights, Creating The Perfect Gathering Space. A Bright Main Floor Office Oversized Windows. The Spacious Primary Suite Offers A Luxurious 5-Piece Ensuite And Walk-In Closet. Step Outside To Your Backyard Retreat, With An In-Ground Saltwater Pool. (id:61852)
Property Details
| MLS® Number | N12455221 |
| Property Type | Single Family |
| Community Name | Mt Albert |
| ParkingSpaceTotal | 5 |
| PoolType | Inground Pool |
Building
| BathroomTotal | 3 |
| BedroomsAboveGround | 4 |
| BedroomsTotal | 4 |
| Appliances | Water Purifier, Water Softener, Blinds, Dishwasher, Dryer, Stove, Washer, Refrigerator |
| BasementDevelopment | Partially Finished |
| BasementType | Partial (partially Finished) |
| ConstructionStyleAttachment | Detached |
| CoolingType | Central Air Conditioning |
| ExteriorFinish | Vinyl Siding |
| FireplacePresent | Yes |
| FlooringType | Laminate |
| FoundationType | Brick |
| HalfBathTotal | 1 |
| HeatingFuel | Natural Gas |
| HeatingType | Forced Air |
| StoriesTotal | 2 |
| SizeInterior | 2500 - 3000 Sqft |
| Type | House |
| UtilityWater | Municipal Water |
Parking
| Attached Garage | |
| Garage |
Land
| Acreage | No |
| Sewer | Sanitary Sewer |
| SizeDepth | 141 Ft ,10 In |
| SizeFrontage | 49 Ft ,6 In |
| SizeIrregular | 49.5 X 141.9 Ft |
| SizeTotalText | 49.5 X 141.9 Ft |
Rooms
| Level | Type | Length | Width | Dimensions |
|---|---|---|---|---|
| Second Level | Primary Bedroom | 22.28 m | 12.15 m | 22.28 m x 12.15 m |
| Second Level | Bedroom 2 | 15.35 m | 12.11 m | 15.35 m x 12.11 m |
| Second Level | Bedroom 3 | 13.2 m | 11.08 m | 13.2 m x 11.08 m |
| Second Level | Bedroom 4 | 15 m | 11.12 m | 15 m x 11.12 m |
| Main Level | Kitchen | 21 m | 14.5 m | 21 m x 14.5 m |
| Main Level | Living Room | 18.4 m | 12.1 m | 18.4 m x 12.1 m |
| Main Level | Dining Room | 17.2 m | 11.1 m | 17.2 m x 11.1 m |
| Main Level | Office | 10.82 m | 10.23 m | 10.82 m x 10.23 m |
| Main Level | Laundry Room | 8.03 m | 7.21 m | 8.03 m x 7.21 m |
https://www.realtor.ca/real-estate/28974000/23-viscount-way-east-gwillimbury-mt-albert-mt-albert
Interested?
Contact us for more information
Vivian Zou
Salesperson
Dream Home Realty Inc.
206 - 7800 Woodbine Avenue
Markham, Ontario L3R 2N7
206 - 7800 Woodbine Avenue
Markham, Ontario L3R 2N7
