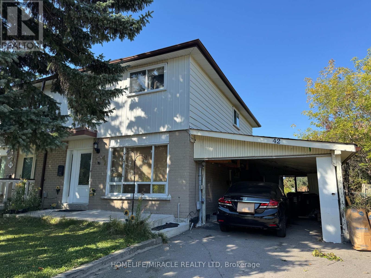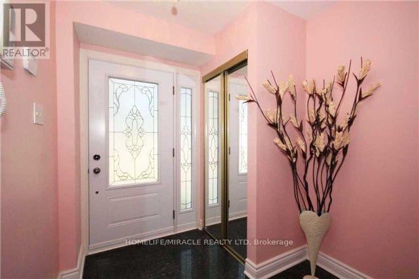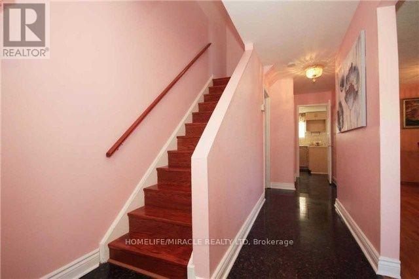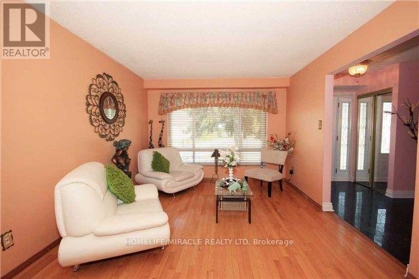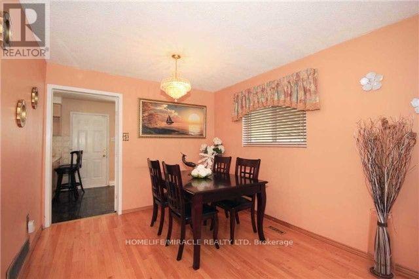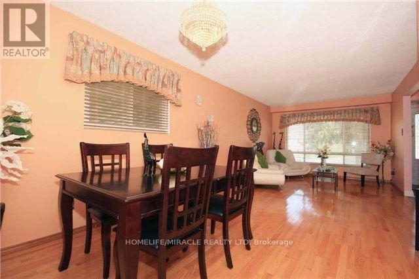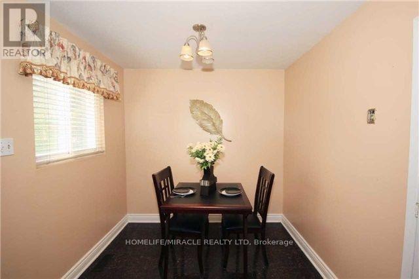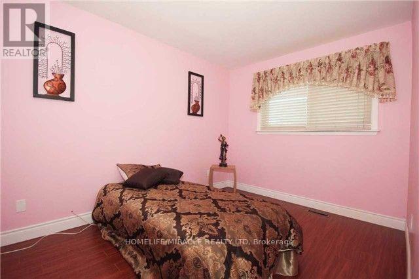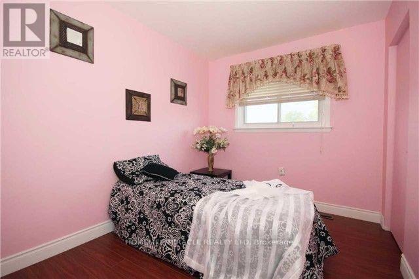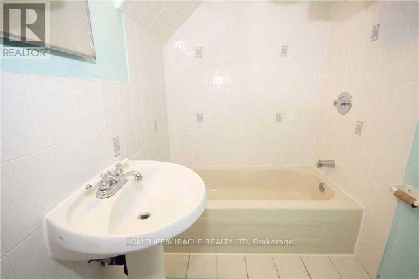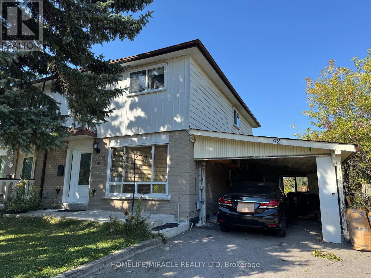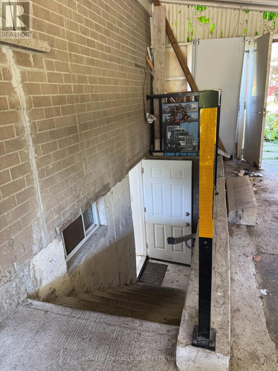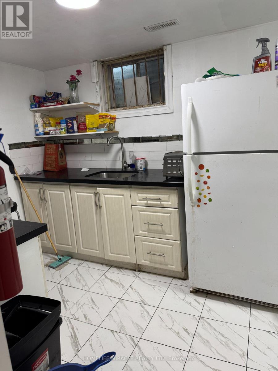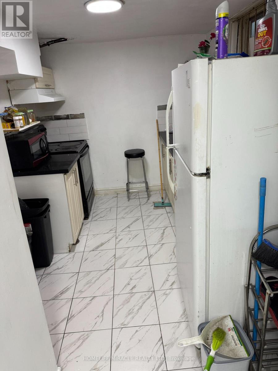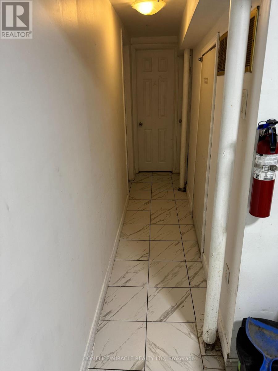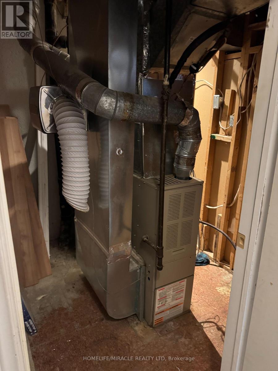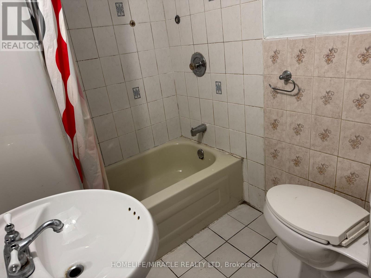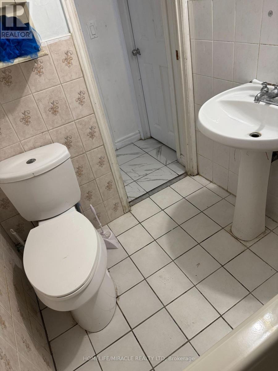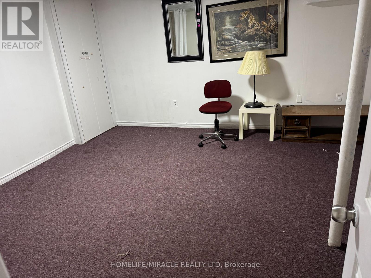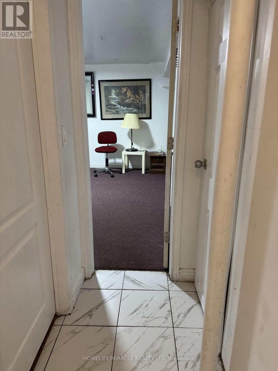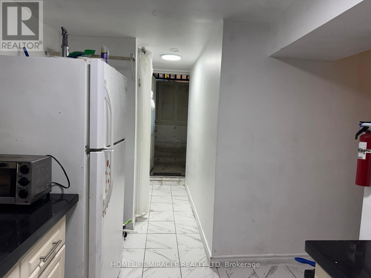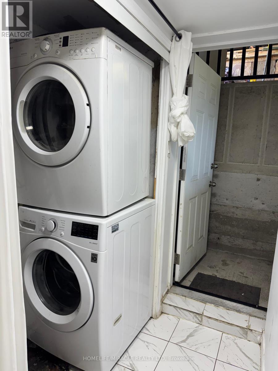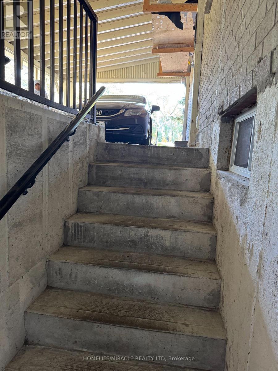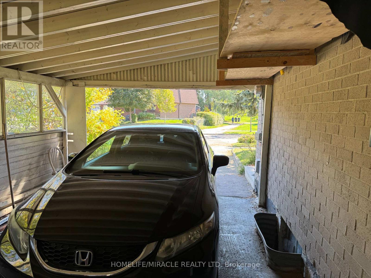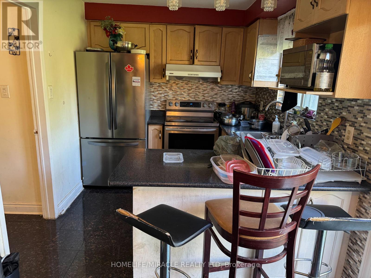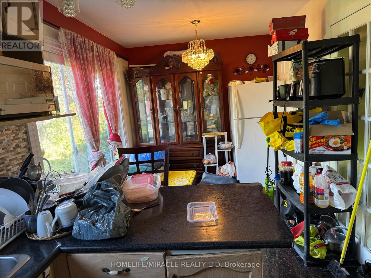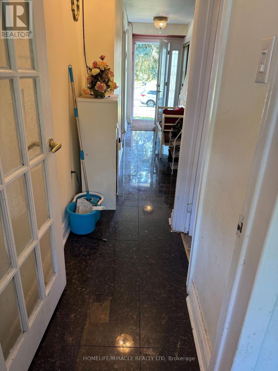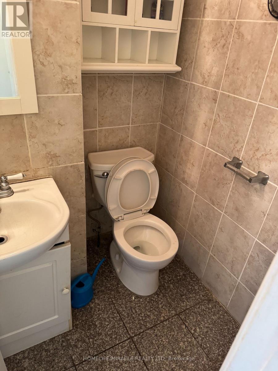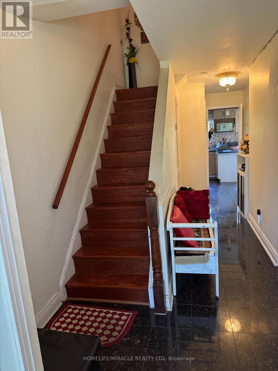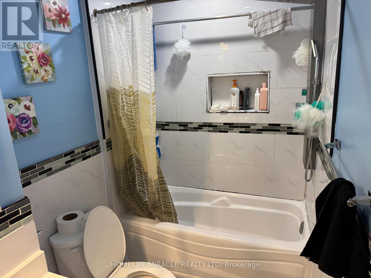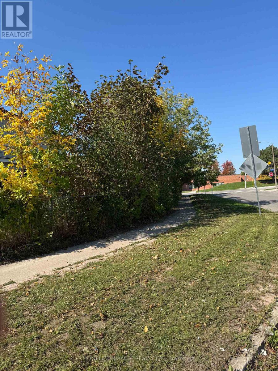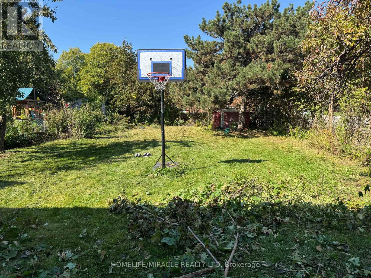42 Nahanni Terrace Toronto, Ontario M1B 1B8
$829,000
Great Investment opportunity and income potential property! Best fit for the first time home buyers and investors. Spacious Very Large Corner Lot with huge potentiality for building multi units dwelling. Great Home With 6 Bedrooms, Hardwood In Living/Dining Room, Finished Basement With 2 Bedrooms 4 Pc Washroom, eat-In-Kitchen, separate entry. Close To Ttc, Schools, Hwy 401,Park,And Shopping Mall. Full house including basement is currently rented. Avg monthly Income $6000 plus. Whether you're looking for a family home or an investment property, this opportunity won't last long. (id:61852)
Property Details
| MLS® Number | E12455055 |
| Property Type | Single Family |
| Neigbourhood | Scarborough |
| Community Name | Malvern |
| EquipmentType | Water Heater |
| Features | Carpet Free |
| ParkingSpaceTotal | 4 |
| RentalEquipmentType | Water Heater |
Building
| BathroomTotal | 3 |
| BedroomsAboveGround | 6 |
| BedroomsTotal | 6 |
| Appliances | Dryer, Stove, Washer, Refrigerator |
| BasementDevelopment | Finished |
| BasementFeatures | Separate Entrance |
| BasementType | N/a, N/a (finished) |
| ConstructionStyleAttachment | Semi-detached |
| CoolingType | Central Air Conditioning |
| ExteriorFinish | Aluminum Siding, Brick |
| FlooringType | Hardwood, Ceramic, Laminate, Tile |
| FoundationType | Block |
| HalfBathTotal | 1 |
| HeatingFuel | Natural Gas |
| HeatingType | Forced Air |
| StoriesTotal | 2 |
| SizeInterior | 1100 - 1500 Sqft |
| Type | House |
| UtilityWater | Municipal Water |
Parking
| Carport | |
| Garage |
Land
| Acreage | No |
| Sewer | Sanitary Sewer |
| SizeDepth | 124 Ft ,1 In |
| SizeFrontage | 37 Ft ,4 In |
| SizeIrregular | 37.4 X 124.1 Ft |
| SizeTotalText | 37.4 X 124.1 Ft |
Rooms
| Level | Type | Length | Width | Dimensions |
|---|---|---|---|---|
| Second Level | Primary Bedroom | 4.2 m | 2.77 m | 4.2 m x 2.77 m |
| Second Level | Bedroom 2 | 3.8 m | 2.68 m | 3.8 m x 2.68 m |
| Second Level | Bedroom 3 | 3.08 m | 2.55 m | 3.08 m x 2.55 m |
| Second Level | Bedroom 4 | 3.08 m | 2.47 m | 3.08 m x 2.47 m |
| Basement | Kitchen | 4.33 m | 2.77 m | 4.33 m x 2.77 m |
| Basement | Bedroom | 3.8 m | 2.77 m | 3.8 m x 2.77 m |
| Basement | Bedroom 2 | 4.6 m | 4 m | 4.6 m x 4 m |
| Main Level | Living Room | 4.72 m | 3.38 m | 4.72 m x 3.38 m |
| Main Level | Dining Room | 4.71 m | 3.38 m | 4.71 m x 3.38 m |
| Main Level | Kitchen | 5.33 m | 2.4 m | 5.33 m x 2.4 m |
https://www.realtor.ca/real-estate/28973617/42-nahanni-terrace-toronto-malvern-malvern
Interested?
Contact us for more information
Golam Mostafa
Salesperson
22 Slan Avenue
Toronto, Ontario M1G 3B2
